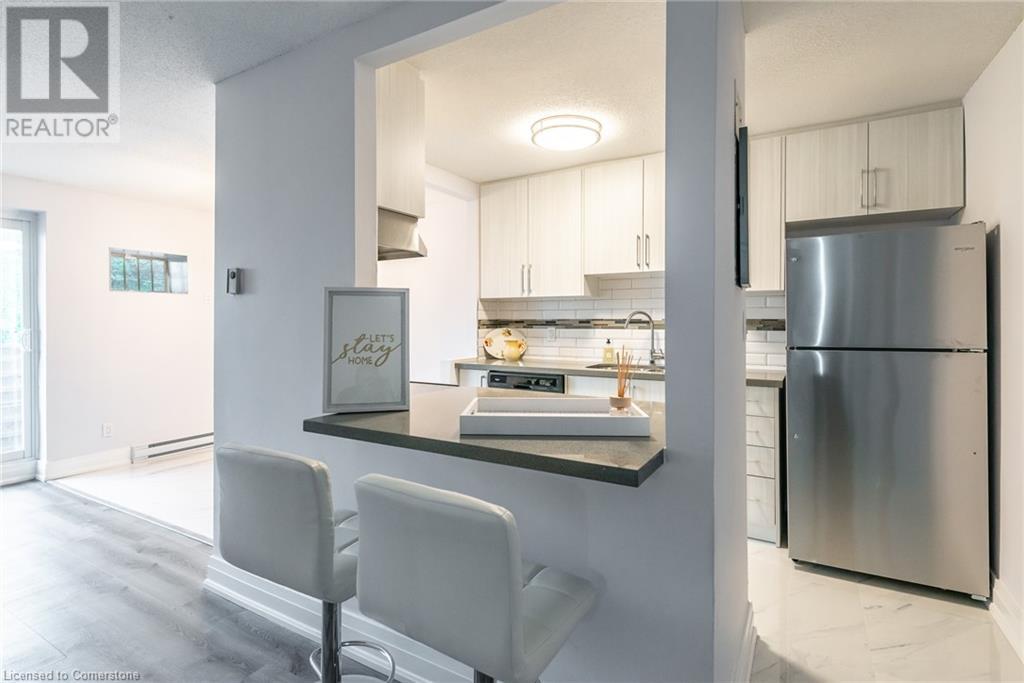529 Elm Street Unit# 22 Port Colborne, Ontario L3K 5W6
$1,795 MonthlyInsurance, Heat, Landscaping, Property Management, Water, Exterior Maintenance
Live in this newly modernized premium 2 bedroom suite on the upper most level of three storey walk up. Highlights include: stainless steel fridge, stove, quartz counter tops, ceiling height kitchen cabinets, ample storage space, balcony, vinyl & porcelain tile floors throughout. On-site card laundry. Parking available for additional $25 per month. No elevator. Imagine living in this quaint town 30 minutes from Niagara Falls and 20 minutes from St. Catharines. Spend your free time visiting the beaches, trail walking, shopping on Main St by the Port, farmers market and more!! ELECTRICITY AND HEAT COST IS EXTRA. Receive a $250 Gift Card of your choice and a $100 laundry card with a signed lease! (id:61015)
Property Details
| MLS® Number | 40690864 |
| Property Type | Single Family |
| Equipment Type | None |
| Features | Balcony, Paved Driveway, Laundry- Coin Operated |
| Rental Equipment Type | None |
Building
| Bathroom Total | 1 |
| Bedrooms Above Ground | 2 |
| Bedrooms Total | 2 |
| Appliances | Dishwasher, Refrigerator, Stove, Hood Fan |
| Basement Development | Unfinished |
| Basement Type | Full (unfinished) |
| Construction Style Attachment | Attached |
| Cooling Type | None |
| Exterior Finish | Brick |
| Foundation Type | Poured Concrete |
| Heating Fuel | Electric |
| Heating Type | Baseboard Heaters |
| Stories Total | 1 |
| Size Interior | 783 Ft2 |
| Type | Apartment |
| Utility Water | Municipal Water |
Parking
| None |
Land
| Acreage | No |
| Sewer | Municipal Sewage System |
| Size Total Text | Under 1/2 Acre |
| Zoning Description | R4 |
Rooms
| Level | Type | Length | Width | Dimensions |
|---|---|---|---|---|
| Main Level | Dining Room | 9'0'' x 8'0'' | ||
| Main Level | Living Room | 19'4'' x 11'8'' | ||
| Main Level | Kitchen | 10'4'' x 8'0'' | ||
| Main Level | 4pc Bathroom | Measurements not available | ||
| Main Level | Bedroom | 10'1'' x 13'4'' | ||
| Main Level | Bedroom | 10'1'' x 9'10'' |
https://www.realtor.ca/real-estate/27814581/529-elm-street-unit-22-port-colborne
Contact Us
Contact us for more information










