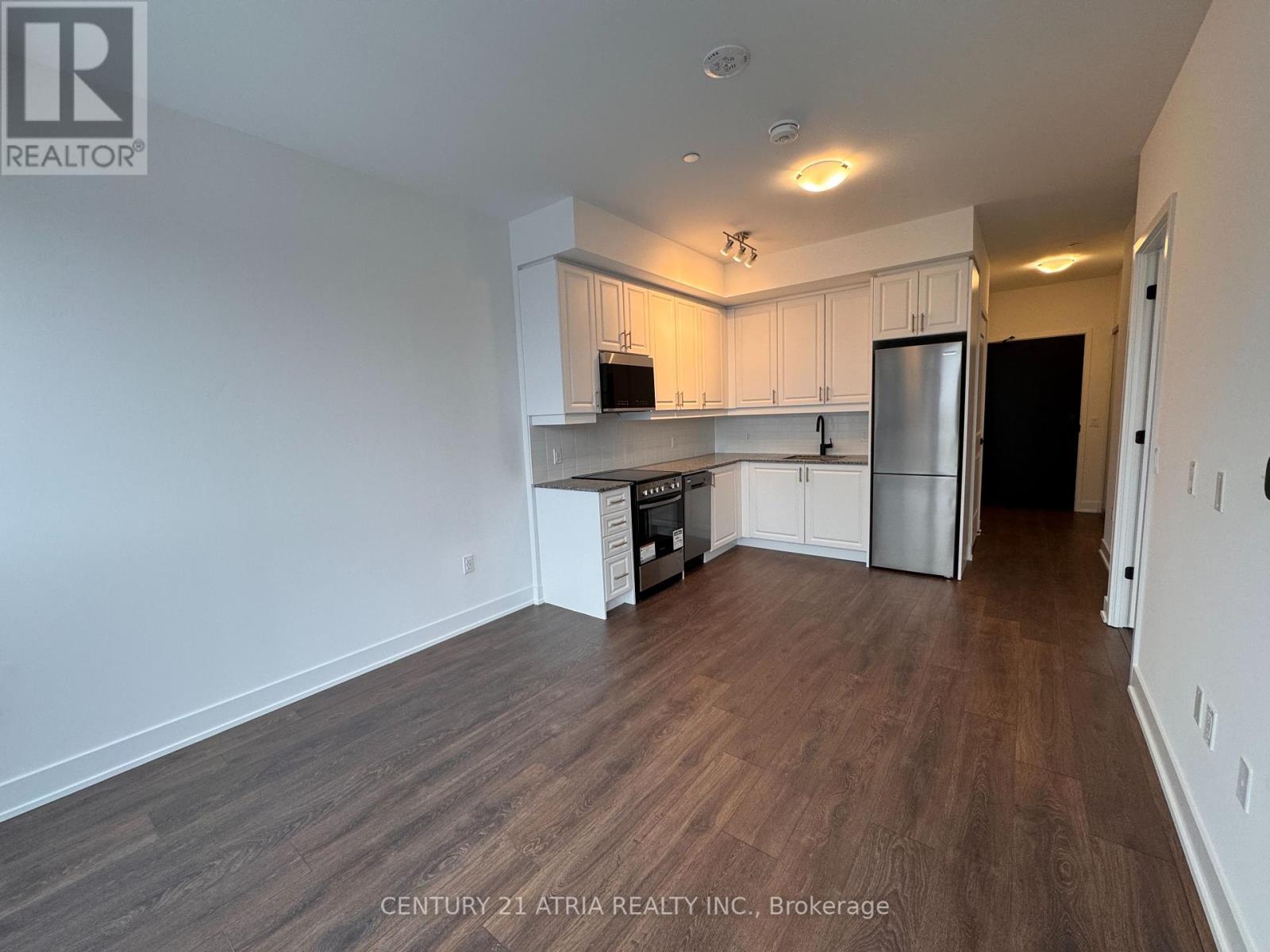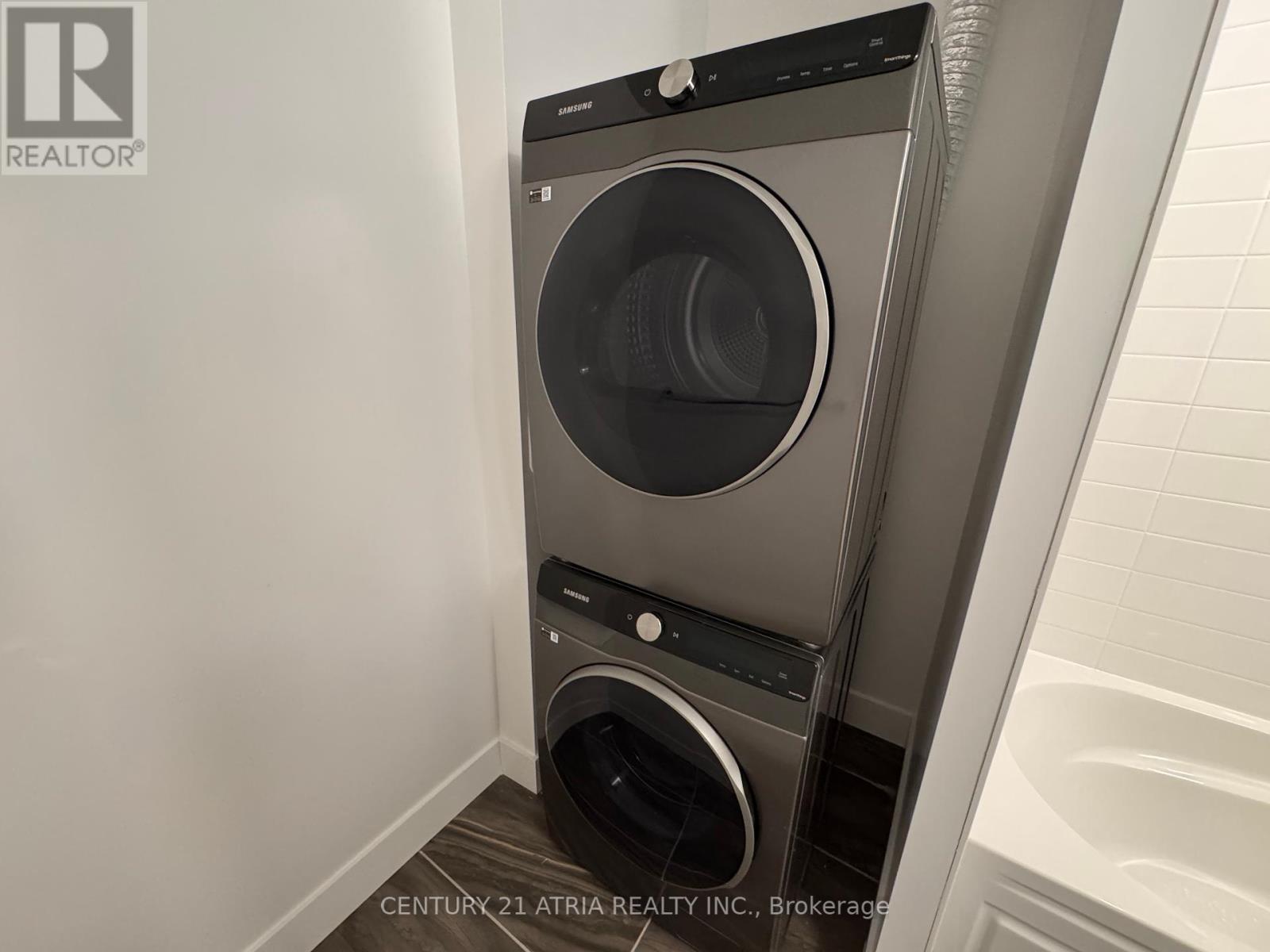805 - 2343 Khalsa Gate Oakville, Ontario L6M 4J2
$2,300 Monthly
A Brand New One-Bedroom Plus Den With A Glass Door That Can Function As A 2nd Bedroom. Close To600 Sqft, 9 Ft Ceilings, Floor To Ceiling Windows. Living Room Walk-Out To Open Balcony. Upgraded Kitchen And Vanity Cabinet, Backsplash, Primary Room Ensuite Shower Door And Tiles, Etc. Located In The Prestigious West Oak Trails Neighbourhood. Unobstructed South Facing View Overlooking The Courtyard. Two Full Bathrooms, One Parking And One Locker. Amazing Amenities: Well-Equipped Gym, Putting Green, Rooftop Lounge & Pool, Bbq Area, Basketball Court, Work/Share Boardroom, Car Wash Station And More. Easy Access To Major Highways, Transits, Schools, Parks, Hospital And Shopping! (id:61015)
Property Details
| MLS® Number | W11928795 |
| Property Type | Single Family |
| Neigbourhood | Palermo |
| Community Name | 1022 - WT West Oak Trails |
| Community Features | Pet Restrictions |
| Features | Balcony, Carpet Free |
| Parking Space Total | 1 |
Building
| Bathroom Total | 2 |
| Bedrooms Above Ground | 1 |
| Bedrooms Below Ground | 1 |
| Bedrooms Total | 2 |
| Amenities | Separate Heating Controls, Storage - Locker |
| Appliances | Garage Door Opener Remote(s), Intercom, Dishwasher, Dryer, Refrigerator, Stove, Washer |
| Cooling Type | Central Air Conditioning |
| Exterior Finish | Aluminum Siding |
| Flooring Type | Laminate |
| Heating Fuel | Natural Gas |
| Heating Type | Forced Air |
| Size Interior | 500 - 599 Ft2 |
| Type | Apartment |
Parking
| Underground |
Land
| Acreage | No |
Rooms
| Level | Type | Length | Width | Dimensions |
|---|---|---|---|---|
| Flat | Kitchen | 2.4 m | 3.5 m | 2.4 m x 3.5 m |
| Flat | Living Room | 2.4 m | 3.5 m | 2.4 m x 3.5 m |
| Flat | Primary Bedroom | 3.23 m | 2.74 m | 3.23 m x 2.74 m |
| Flat | Den | 2.4 m | 2.13 m | 2.4 m x 2.13 m |
Contact Us
Contact us for more information




























