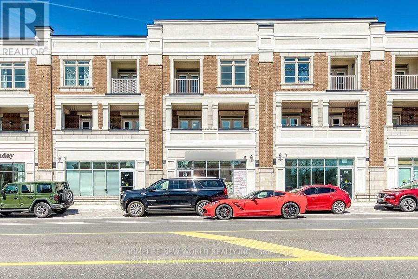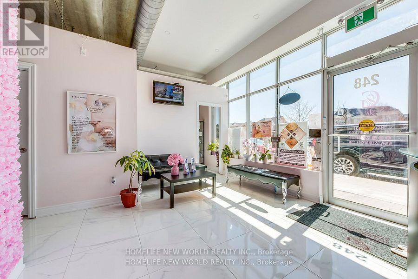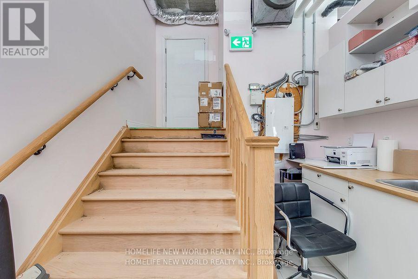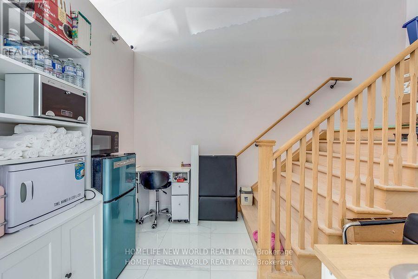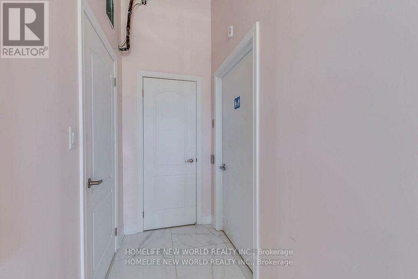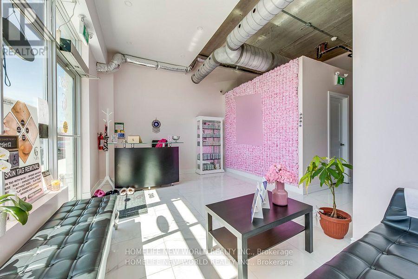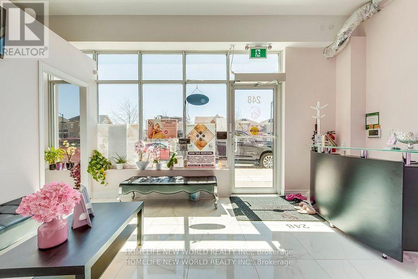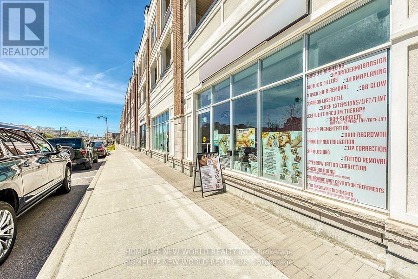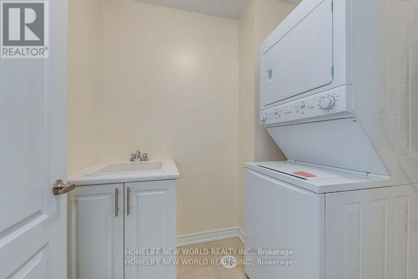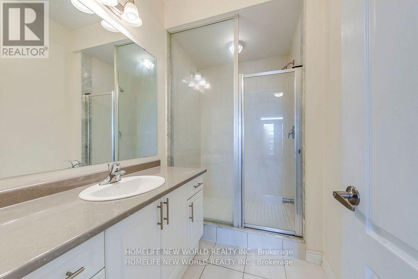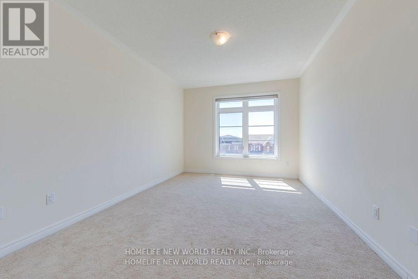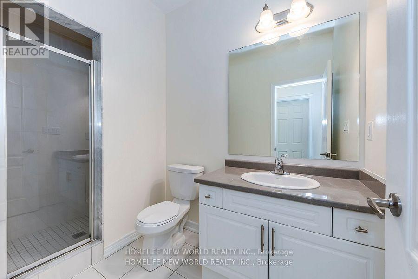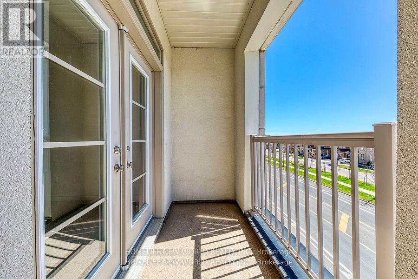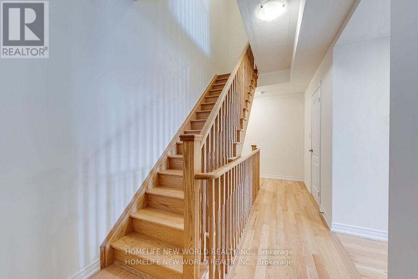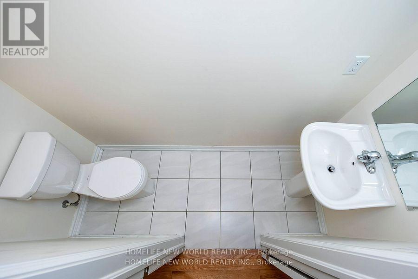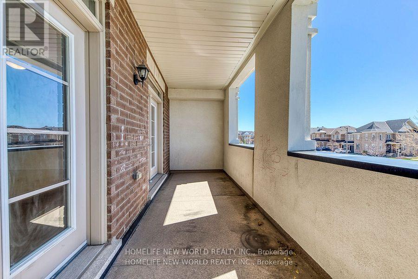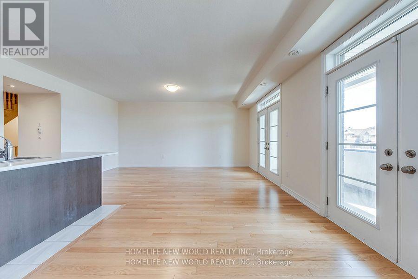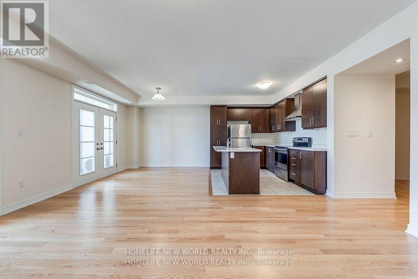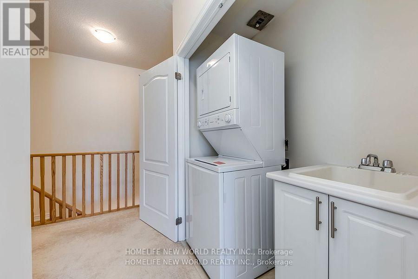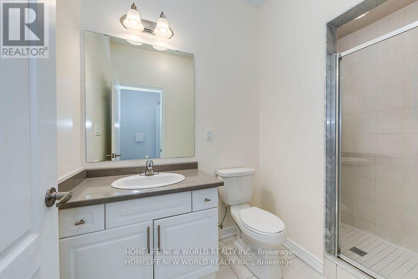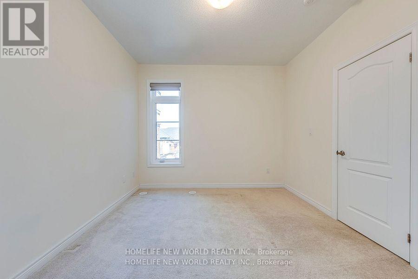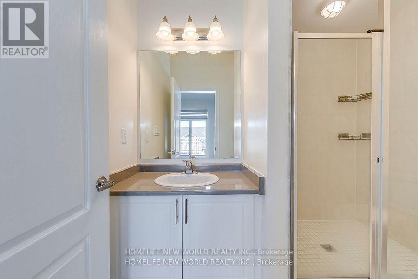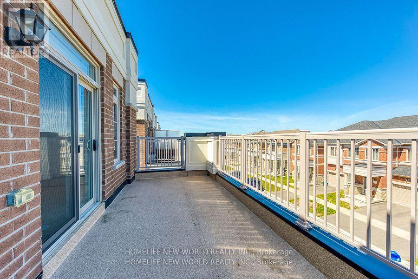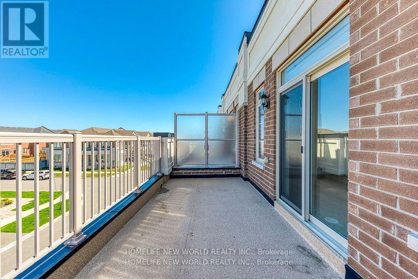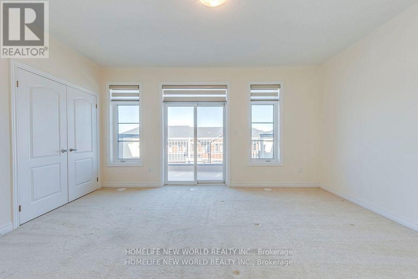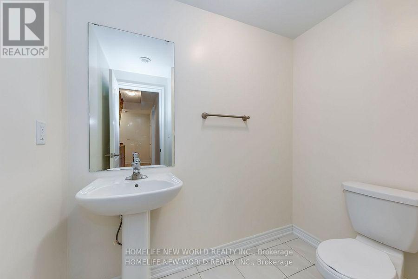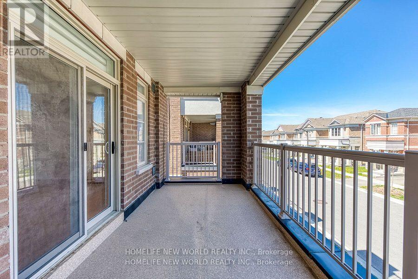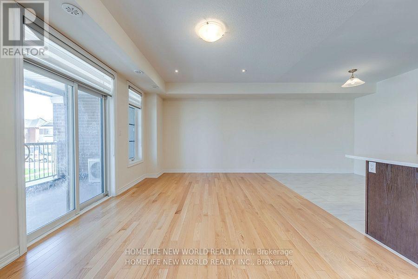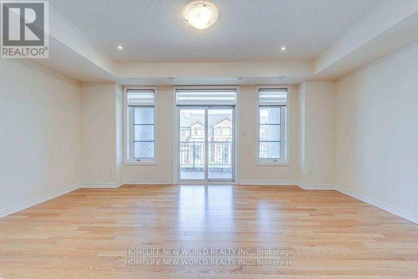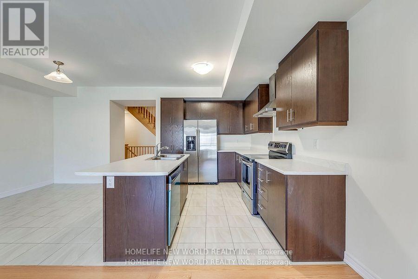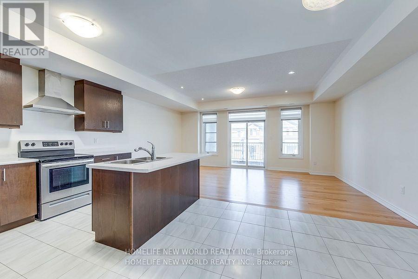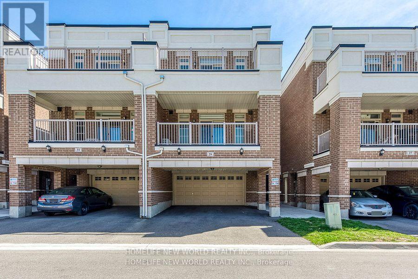29 Luzon Avenue Markham, Ontario L6B 1N6
$1,650,000
4000 square feet in total, comprising three self-contained units within one freehold townhouse! Arista Homes' most popular live-work concept includes: one bright street-front commercial/finished space (over 800 square feet), along with two 2-bedroom residential suites (measuring 1533 square feet and 1663 square feet respectively). Each unit has separate entries. The residential suites boast 9-foot ceilings, ensuite laundries (two in total), 2.5 baths each, and numerous terraces/balconies. Additionally, there's a double garage plus four driveway parking spaces (six spots in total). Conveniently located near a mall, restaurants, Highway 407, and transit, this property offers stable rental income. (id:61015)
Property Details
| MLS® Number | N11930885 |
| Property Type | Multi-family |
| Community Name | Box Grove |
| Parking Space Total | 6 |
Building
| Bathroom Total | 7 |
| Bedrooms Above Ground | 4 |
| Bedrooms Total | 4 |
| Amenities | Separate Heating Controls, Separate Electricity Meters |
| Cooling Type | Central Air Conditioning |
| Exterior Finish | Brick, Stone |
| Flooring Type | Carpeted, Ceramic, Laminate |
| Foundation Type | Concrete |
| Half Bath Total | 2 |
| Heating Fuel | Natural Gas |
| Heating Type | Forced Air |
| Stories Total | 3 |
| Size Interior | 3,500 - 5,000 Ft2 |
| Type | Other |
| Utility Water | Municipal Water |
Parking
| Garage |
Land
| Acreage | No |
| Sewer | Sanitary Sewer |
| Size Depth | 84 Ft |
| Size Frontage | 28 Ft ,6 In |
| Size Irregular | 28.5 X 84 Ft |
| Size Total Text | 28.5 X 84 Ft |
Rooms
| Level | Type | Length | Width | Dimensions |
|---|---|---|---|---|
| Second Level | Kitchen | 2.47 m | 3.45 m | 2.47 m x 3.45 m |
| Second Level | Den | 2.94 m | 2.84 m | 2.94 m x 2.84 m |
| Second Level | Great Room | 5.96 m | 3.65 m | 5.96 m x 3.65 m |
| Second Level | Dining Room | 3.35 m | 3.2 m | 3.35 m x 3.2 m |
| Second Level | Den | 3.35 m | 3.2 m | 3.35 m x 3.2 m |
| Second Level | Great Room | 3.83 m | 5.48 m | 3.83 m x 5.48 m |
| Third Level | Bedroom 2 | 3.42 m | 4.87 m | 3.42 m x 4.87 m |
| Third Level | Primary Bedroom | 4.97 m | 3.65 m | 4.97 m x 3.65 m |
| Third Level | Bedroom 2 | 3.22 m | 3.4 m | 3.22 m x 3.4 m |
| Third Level | Primary Bedroom | 3.65 m | 5.48 m | 3.65 m x 5.48 m |
| Ground Level | Other | 7.18 m | 7 m | 7.18 m x 7 m |
Utilities
| Sewer | Installed |
https://www.realtor.ca/real-estate/27819322/29-luzon-avenue-markham-box-grove-box-grove
Contact Us
Contact us for more information


