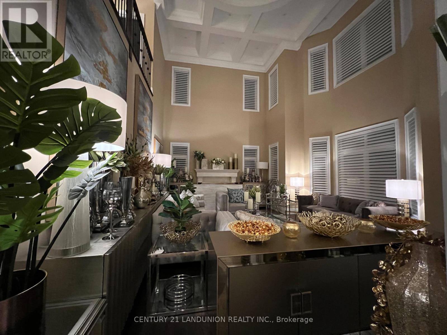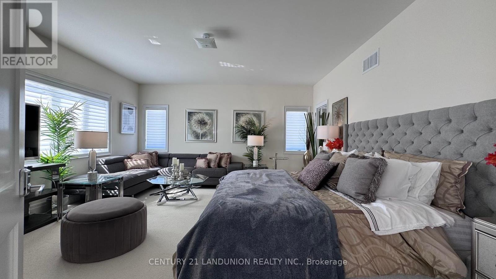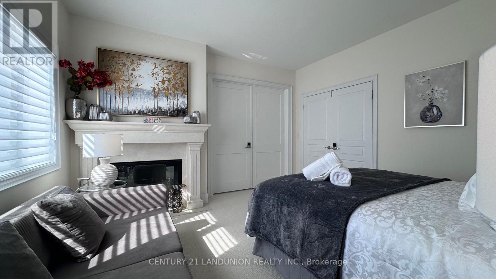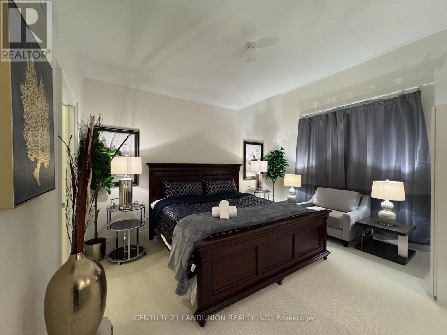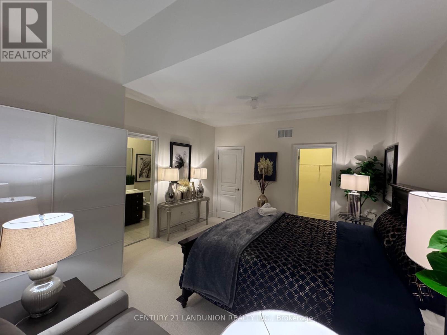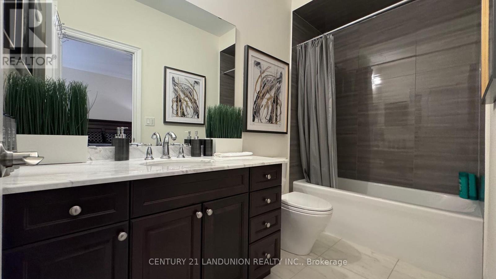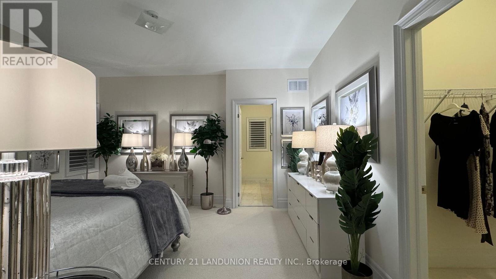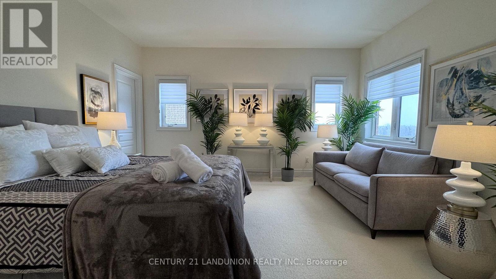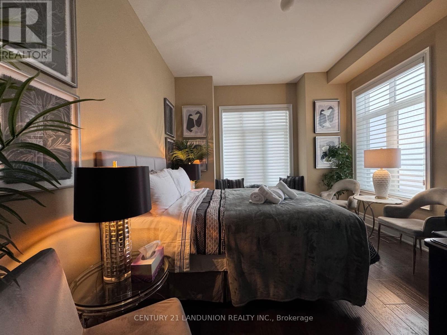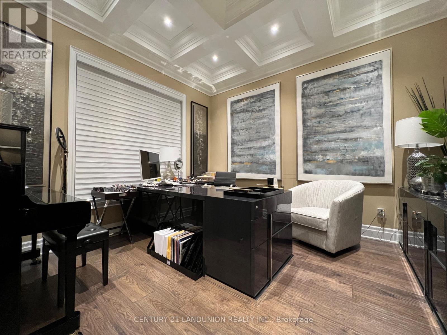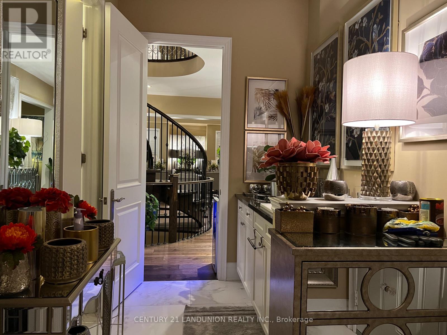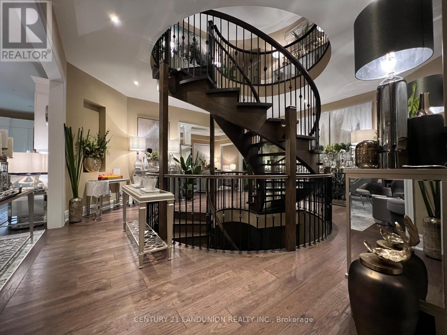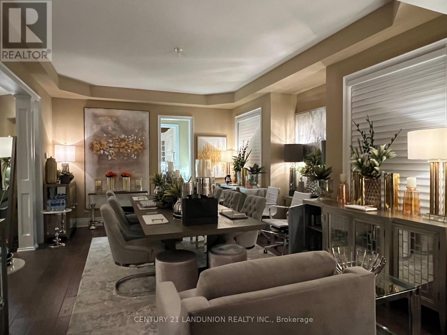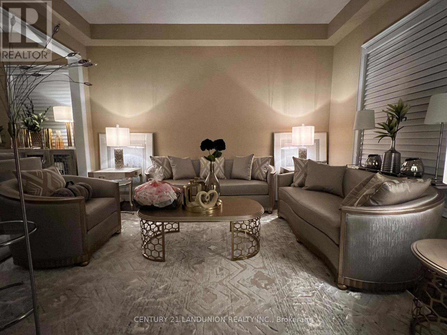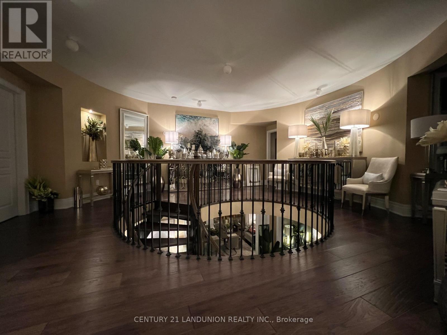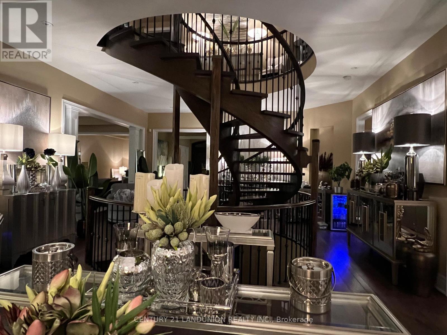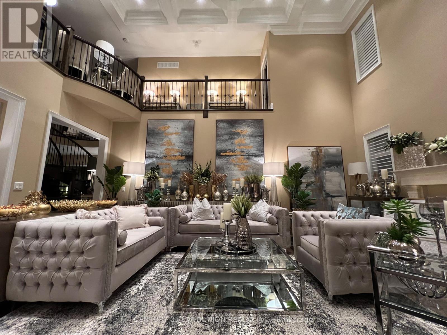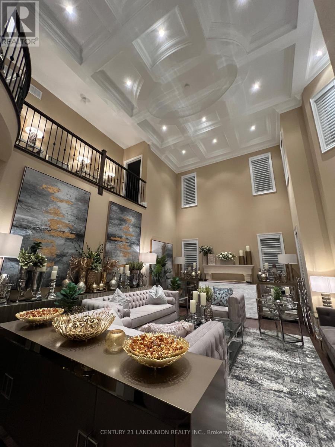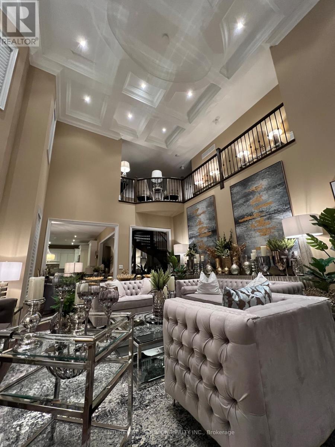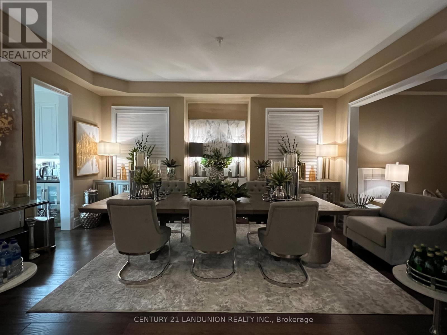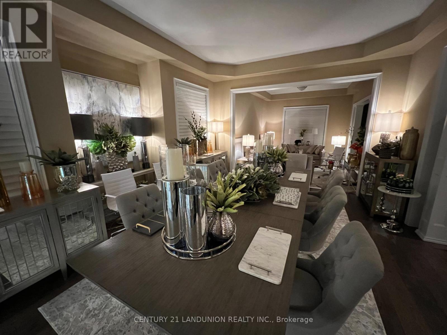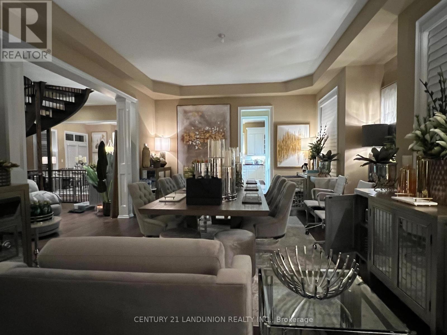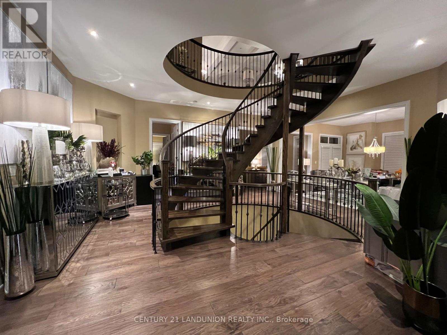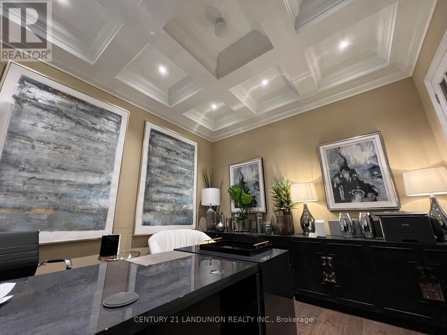Unknown Address ,
$23,888 Monthly
Timeless Elegance Awaits at This Enchanting French Chateau Mansion in Richmond Hill! Nestled in a prestigious neighbourhoods, this extraordinary estate boasts 7 spacious bedrooms and 5.5 luxurious bathrooms, accommodating up to 16 guest for business stay in comfort and style. Designed for relaxation and rejuvenation, the home is adorned with opulent furnishings and sophisticated decor, creating an ambiance of refined luxury. With its regal charm seamlessly blended with modern amenities, this property offers the perfect retreat for those seeking old-world elegance and contemporary convenience. A truly unforgettable residence for discerning clients. Don't miss this rare opportunity to own a masterpiece! Business Group Meeting & Event AccommodationWe offer flexible lease terms to meet your needs:Daily: Perfect for business trips, corporate conferences, company parties, special events, or holiday celebrations such as Christmas and New Years gatherings.Weekly: Ideal for extended stays, team projects, or training sessions.Month-to-Month: Convenient for longer-term commitments with the flexibility to adapt to your schedule.Let us provide the ideal setting for your next corporate event, celebration, or business stay! St. Andrews College (SAC) and Holy Trinity School (HTS) are two prestigious private schools in Ontario, Canada, known for their academic excellence **EXTRAS** All Existing S/S Appliances (Wolf Fridge, SubZero Stove, SubZero Range Hood, Dishwasher, Microwave) Samsung Washer And Dryer, Window Covering, Light Fixtures, Furnace And A/C. Greater Toronto Area Top 10 Private School (id:61015)
Property Details
| MLS® Number | N10744195 |
| Property Type | Single Family |
| Features | In Suite Laundry, In-law Suite |
| Parking Space Total | 9 |
Building
| Bathroom Total | 15 |
| Bedrooms Above Ground | 6 |
| Bedrooms Total | 6 |
| Age | 6 To 15 Years |
| Appliances | Water Softener, Water Heater, Oven - Built-in, Central Vacuum |
| Basement Development | Partially Finished |
| Basement Features | Walk Out |
| Basement Type | N/a (partially Finished) |
| Construction Style Attachment | Detached |
| Cooling Type | Central Air Conditioning |
| Exterior Finish | Stone, Stucco |
| Fireplace Present | Yes |
| Fireplace Total | 2 |
| Flooring Type | Hardwood |
| Foundation Type | Poured Concrete |
| Heating Fuel | Natural Gas |
| Heating Type | Forced Air |
| Stories Total | 2 |
| Size Interior | 5,000 - 100,000 Ft2 |
| Type | House |
| Utility Water | Municipal Water |
Parking
| Attached Garage |
Land
| Acreage | No |
| Sewer | Sanitary Sewer |
Rooms
| Level | Type | Length | Width | Dimensions |
|---|---|---|---|---|
| Second Level | Bedroom 4 | 4.206 m | 4.91 m | 4.206 m x 4.91 m |
| Second Level | Bedroom 5 | 5.572 m | 4.755 m | 5.572 m x 4.755 m |
| Second Level | Primary Bedroom | 5.4865 m | 5.06 m | 5.4865 m x 5.06 m |
| Second Level | Bedroom 2 | 4.27 m | 5.12 m | 4.27 m x 5.12 m |
| Second Level | Bedroom 3 | 3.9624 m | 4.755 m | 3.9624 m x 4.755 m |
| Ground Level | Library | 12 m | 13 m | 12 m x 13 m |
| Ground Level | Living Room | 12 m | 15.6 m | 12 m x 15.6 m |
| Ground Level | Dining Room | 14 m | 18 m | 14 m x 18 m |
| Ground Level | Eating Area | 16 m | 14.5 m | 16 m x 14.5 m |
| Ground Level | Kitchen | 16 m | 16.6 m | 16 m x 16.6 m |
| Ground Level | Family Room | 6.7056 m | 5.364 m | 6.7056 m x 5.364 m |
| Ground Level | Office | 3.6576 m | 3.6576 m | 3.6576 m x 3.6576 m |
https://www.realtor.ca/real-estate/27679692/richmond-hill-oak-ridges-lake-wilcox
Contact Us
Contact us for more information

