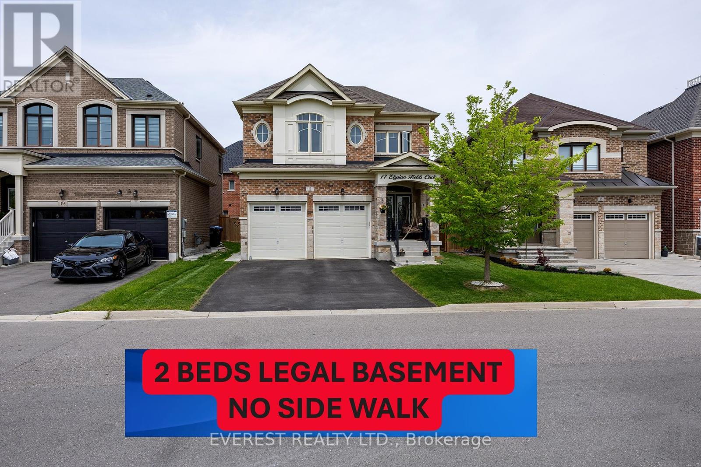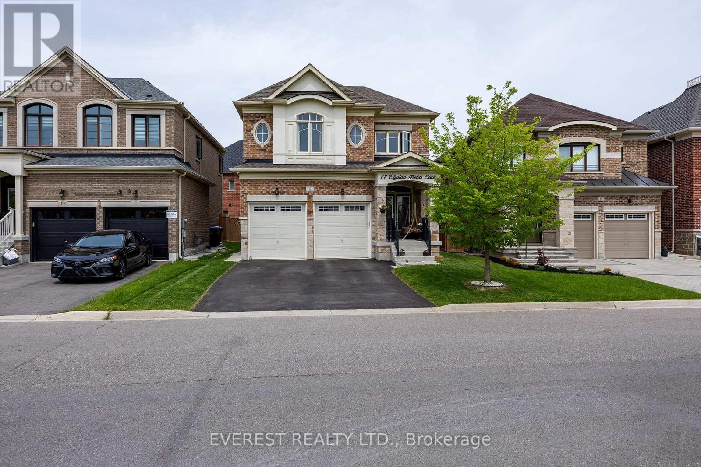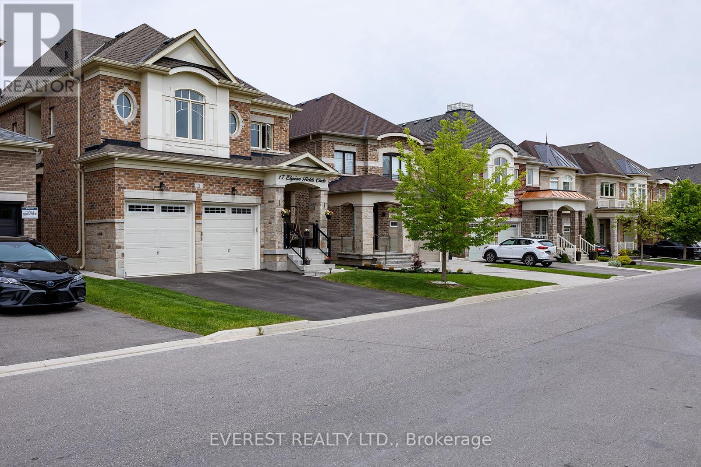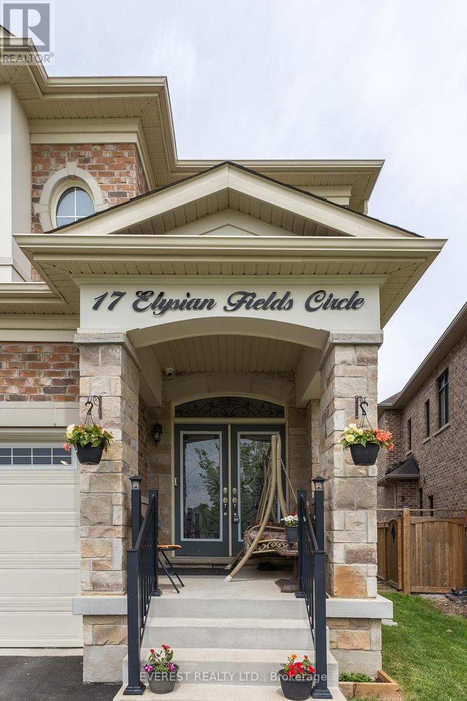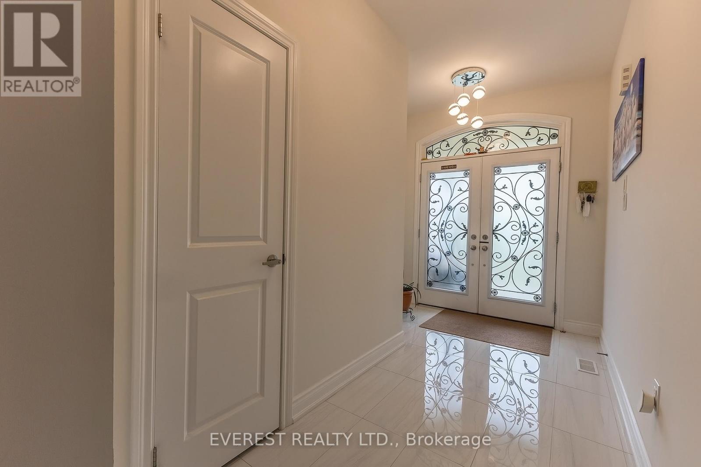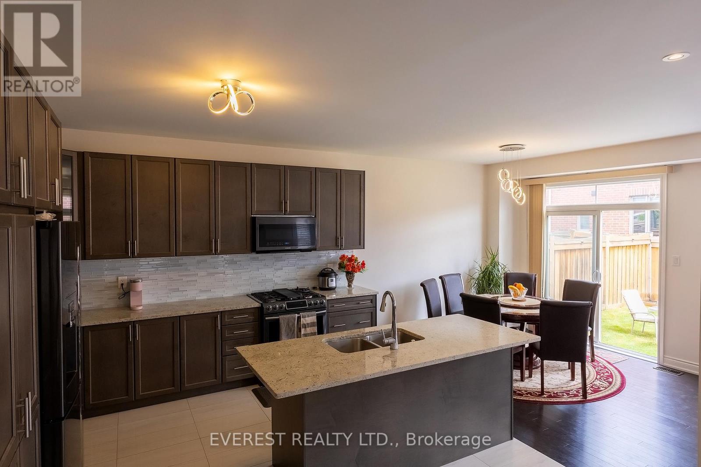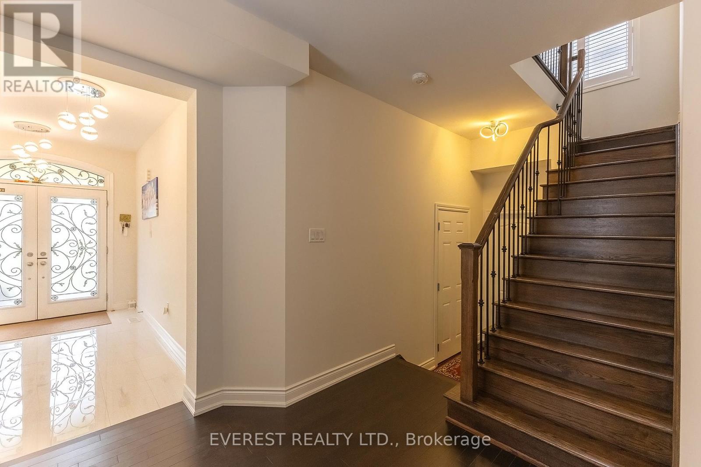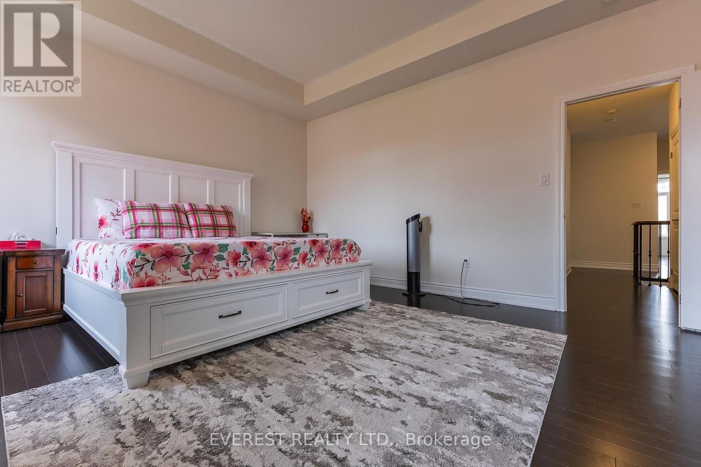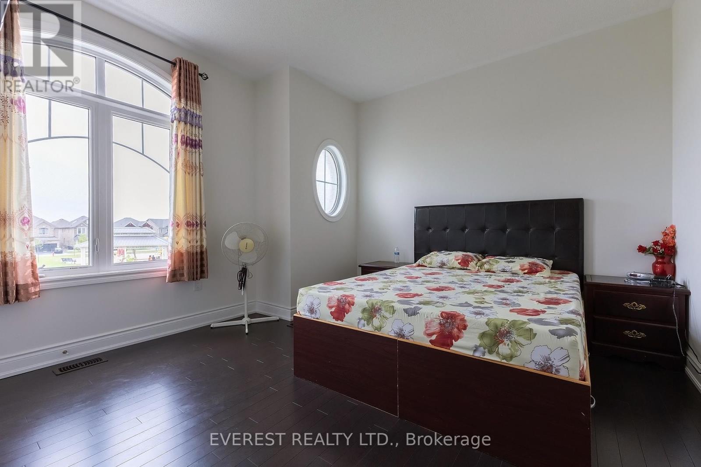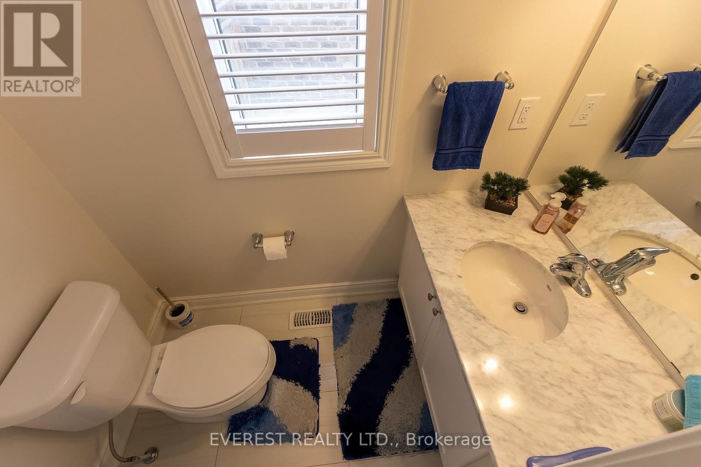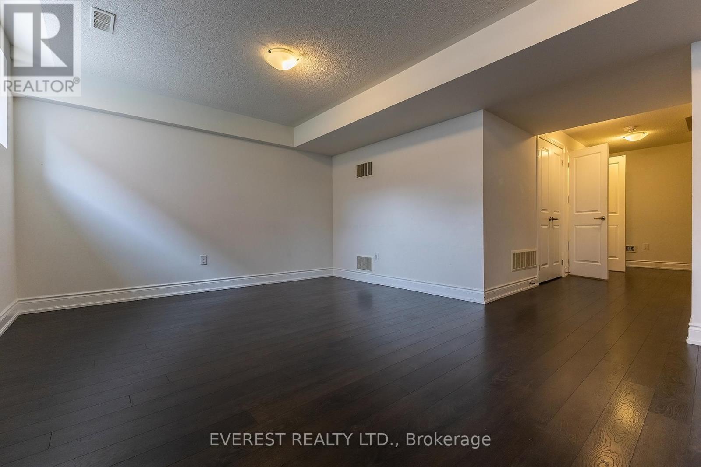17 Elysian Field Circle E Brampton, Ontario L6Y 6E9
$1,786,000
Stunning Kaneff Home on a Premium Lot in Prestigious Bram West. Welcome to this beautifully designed, fully upgraded 4+2 bedroom, 5-bathroom detached home nestled in the desirable Bram West community. Built 2020, this meticulously maintained residence sits on a premium lot with a striking stone façade, double-door entry, and no sidewalk out front, allowing for a total of 6-car parking (2 in the garage, 4 on the driveway).Boasting over $200K in upgrades, the home features soaring 9-foot ceilings on both the main and second floors, smooth ceilings on the main level, pot lights in the family & Living room, breakfast area, and custom California shutters in the main floor. The open-concept layout is perfect for both daily living and entertaining, with large windows offering an abundance of natural light. The main level showcases elegant hardwood flooring , a spacious family room with a gas fireplace, and a modern kitchen with granite countertops, a large island, porcelain tile flooring, backsplash, stainless steel appliances, and a gas stove. Upstairs, the generously sized primary suite includes a walk-in closet and a luxurious ensuite with a Jack & Jill shower. All secondary bedrooms are well-sized with ample closet space. The LEGAL BASEMENT APARTMENT, built by the builder and registered as a two-unit dwelling, features a separate entrance, two additional bedrooms with walk-in closets, and a full kitchen. perfect for rental income or multi-generational living. Enjoy a private, spacious backyard ready for your personal touch. Two separate laundries. Located in a quiet and growing neighborhood, this home offers a park view at the front and is just steps from a playground, banks, plazas with shops, restaurants, daycare, medical facilities, and grocery stores. Easy access to top-rated schools, places of worship, golf courses, and major highways (401 & 407). This exceptional home truly has it all space, style, functionality, and location. Don't miss this opportunity! (id:61015)
Property Details
| MLS® Number | W12176540 |
| Property Type | Single Family |
| Community Name | Bram West |
| Features | Irregular Lot Size, Carpet Free |
| Parking Space Total | 6 |
Building
| Bathroom Total | 5 |
| Bedrooms Above Ground | 4 |
| Bedrooms Below Ground | 2 |
| Bedrooms Total | 6 |
| Age | 0 To 5 Years |
| Amenities | Fireplace(s) |
| Appliances | Garage Door Opener Remote(s), Water Meter, Dishwasher, Dryer, Stove, Washer, Refrigerator |
| Basement Development | Finished |
| Basement Features | Apartment In Basement |
| Basement Type | N/a (finished) |
| Construction Style Attachment | Detached |
| Cooling Type | Central Air Conditioning |
| Exterior Finish | Brick, Stone |
| Fire Protection | Security System |
| Fireplace Present | Yes |
| Fireplace Total | 1 |
| Flooring Type | Hardwood |
| Foundation Type | Concrete |
| Half Bath Total | 1 |
| Heating Fuel | Natural Gas |
| Heating Type | Forced Air |
| Stories Total | 2 |
| Size Interior | 2,000 - 2,500 Ft2 |
| Type | House |
| Utility Water | Municipal Water, Lake/river Water Intake |
Parking
| Attached Garage | |
| Garage |
Land
| Acreage | No |
| Sewer | Sanitary Sewer |
| Size Depth | 100 Ft ,8 In |
| Size Frontage | 35 Ft ,7 In |
| Size Irregular | 35.6 X 100.7 Ft ; 35.55/100.73/98.83/49.29 |
| Size Total Text | 35.6 X 100.7 Ft ; 35.55/100.73/98.83/49.29 |
Rooms
| Level | Type | Length | Width | Dimensions |
|---|---|---|---|---|
| Second Level | Primary Bedroom | 5.54 m | 4.45 m | 5.54 m x 4.45 m |
| Second Level | Bedroom | 3.38 m | 3.1 m | 3.38 m x 3.1 m |
| Second Level | Bedroom 2 | 2.92 m | 3.78 m | 2.92 m x 3.78 m |
| Second Level | Bedroom 3 | 3.08 m | 2.95 m | 3.08 m x 2.95 m |
| Second Level | Laundry Room | 2.43 m | 1.8 m | 2.43 m x 1.8 m |
| Lower Level | Laundry Room | 2 m | 0.9 m | 2 m x 0.9 m |
| Main Level | Kitchen | 4.42 m | 3.84 m | 4.42 m x 3.84 m |
| Main Level | Family Room | 5.2 m | 4.14 m | 5.2 m x 4.14 m |
| Main Level | Dining Room | 3.84 m | 4.87 m | 3.84 m x 4.87 m |
| Main Level | Eating Area | 2.92 m | 3.04 m | 2.92 m x 3.04 m |
Utilities
| Cable | Installed |
| Electricity | Installed |
| Sewer | Installed |
https://www.realtor.ca/real-estate/28373912/17-elysian-field-circle-e-brampton-bram-west-bram-west
Contact Us
Contact us for more information

