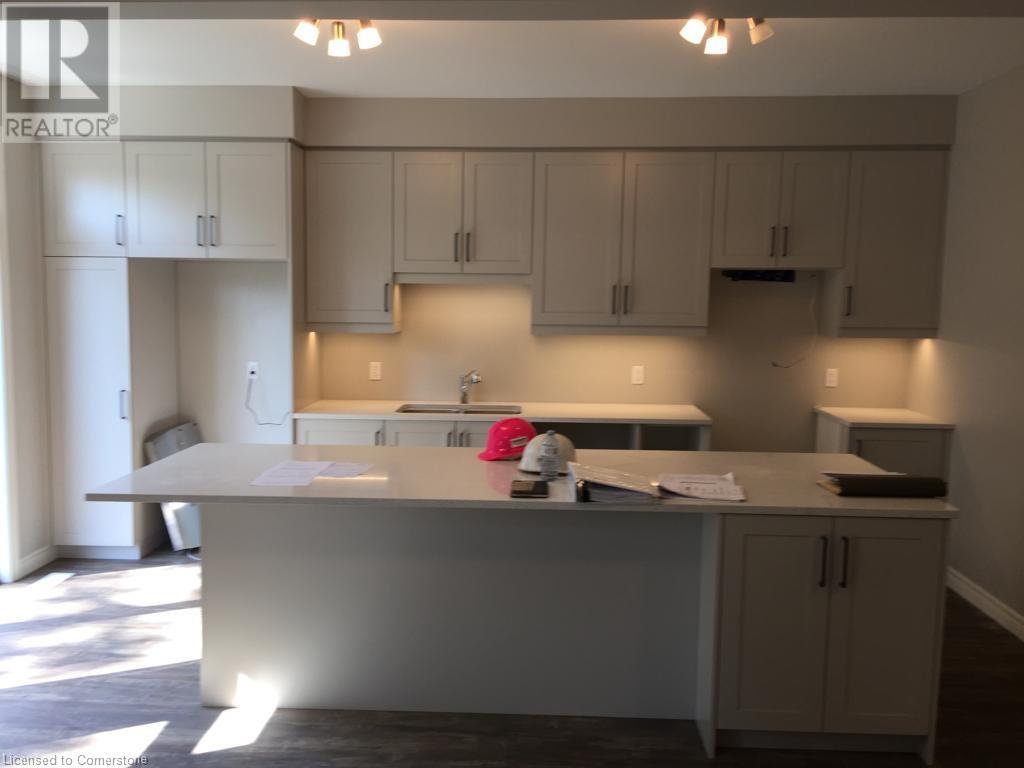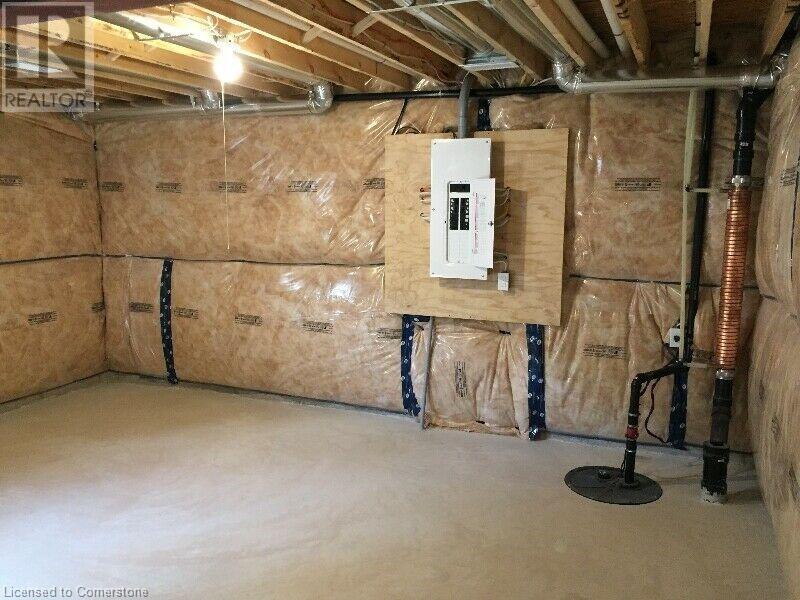12 Lindsay Way Grimsby, Ontario L3M 0H6
$828,000
Remarkable & Rare 2 storey Semi-Detached in Grimsby Beach area on an exclusive street with walking distance to the park and beach. The home features open concept 9ft ceilings on the main floor with designer kitchen featuring a huge island, great room, powder room, Walkin jacket closet and 3 spacious bedrooms on the second floor with master ensuite, main bath, cascade shades on all windows, lots of upgrades and NO rear neighbors. Additionally, an unfinished basement with lots of storage and cold cellar available. Location is prime with quick access to QEW, walking distance to amenities, schools, parks, wineries, local farmers market, with scenic views of the escarpment and walk to the lake. POTL fee of $109/month covers visitor parking, road snow plowing, garbage & recycle removal, grass cutting of common areas and street lighting. Constructed in 2019 by a reputable local Tarion Certified builder in Niagara Region. This home offers a worry-free lifestyle in a desirable location. Don't wait schedule a viewing and make this home yours. (id:61015)
Property Details
| MLS® Number | 40691178 |
| Property Type | Single Family |
| Neigbourhood | Grimsby Beach |
| Amenities Near By | Beach, Shopping |
| Features | Sump Pump, Automatic Garage Door Opener |
| Parking Space Total | 2 |
Building
| Bathroom Total | 3 |
| Bedrooms Above Ground | 3 |
| Bedrooms Total | 3 |
| Appliances | Dishwasher, Dryer, Microwave, Refrigerator, Stove, Washer, Hood Fan, Window Coverings |
| Architectural Style | 2 Level |
| Basement Development | Unfinished |
| Basement Type | Full (unfinished) |
| Constructed Date | 2019 |
| Construction Style Attachment | Semi-detached |
| Cooling Type | Central Air Conditioning |
| Exterior Finish | Stone, Stucco |
| Fire Protection | Smoke Detectors |
| Foundation Type | Poured Concrete |
| Half Bath Total | 1 |
| Heating Type | Forced Air |
| Stories Total | 2 |
| Size Interior | 1,530 Ft2 |
| Type | House |
| Utility Water | Municipal Water |
Parking
| Attached Garage |
Land
| Access Type | Road Access, Highway Access, Highway Nearby |
| Acreage | No |
| Land Amenities | Beach, Shopping |
| Sewer | Municipal Sewage System |
| Size Depth | 84 Ft |
| Size Frontage | 25 Ft |
| Size Total Text | Under 1/2 Acre |
| Zoning Description | Rm1 |
Rooms
| Level | Type | Length | Width | Dimensions |
|---|---|---|---|---|
| Second Level | 4pc Bathroom | Measurements not available | ||
| Second Level | Bedroom | 13'0'' x 15'0'' | ||
| Second Level | Bedroom | 10'0'' x 12'0'' | ||
| Second Level | Bedroom | 10'0'' x 11'0'' | ||
| Second Level | 3pc Bathroom | Measurements not available | ||
| Basement | Laundry Room | Measurements not available | ||
| Main Level | 2pc Bathroom | Measurements not available | ||
| Main Level | Family Room | 10'0'' x 12'0'' | ||
| Main Level | Dining Room | 10'0'' x 9'0'' | ||
| Main Level | Eat In Kitchen | 10'0'' x 17'0'' |
https://www.realtor.ca/real-estate/27813836/12-lindsay-way-grimsby
Contact Us
Contact us for more information



























