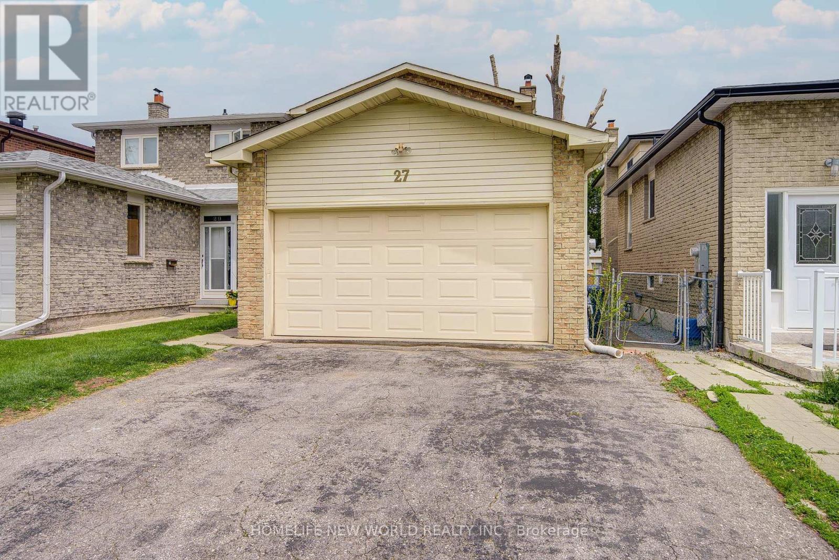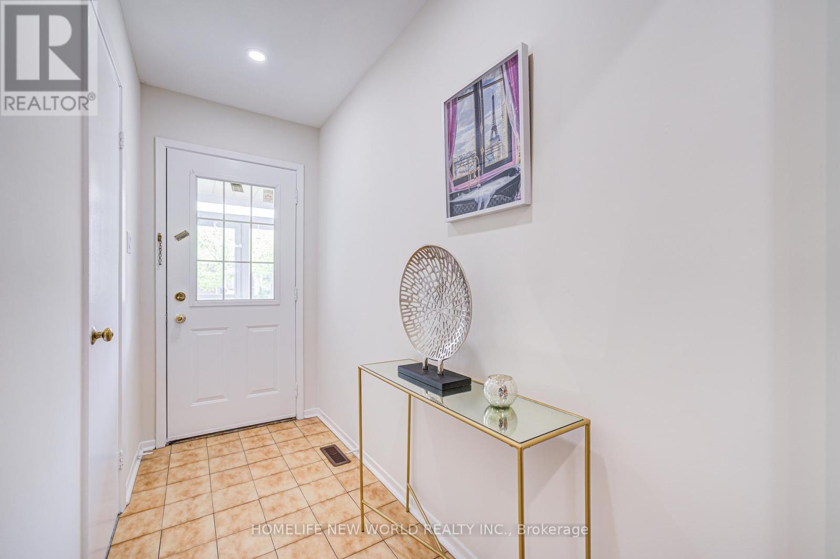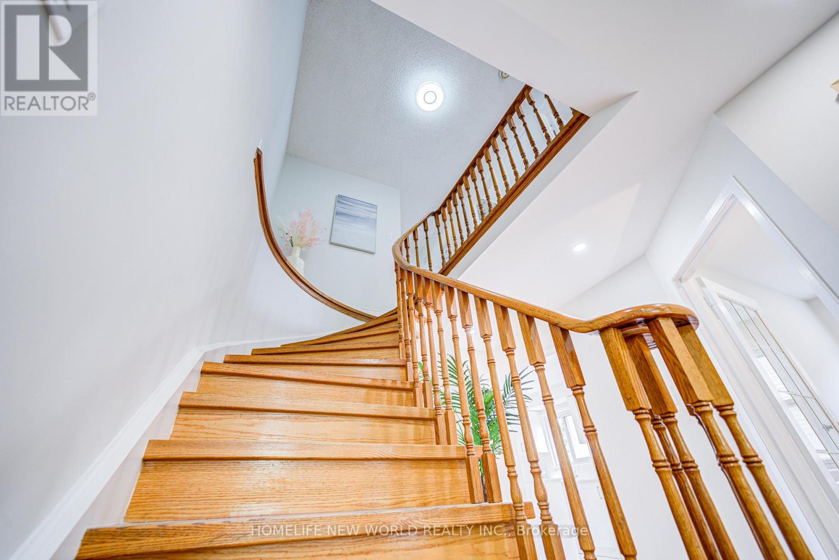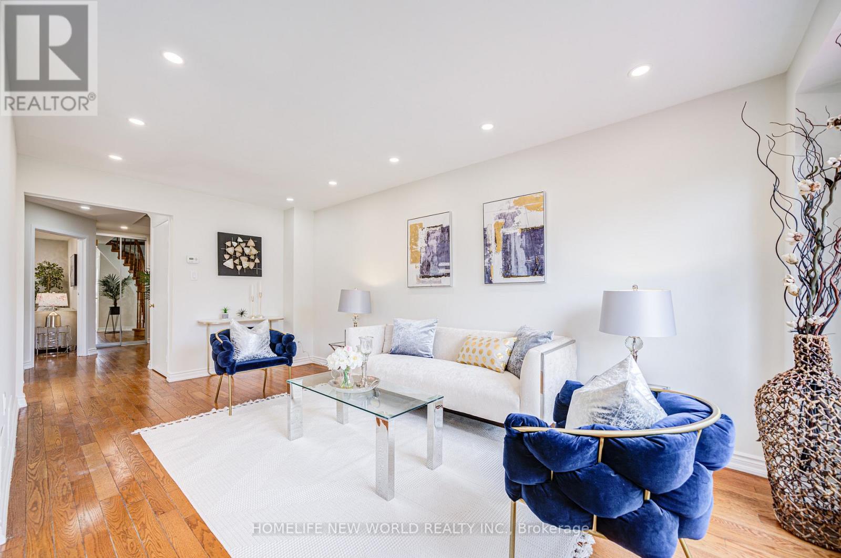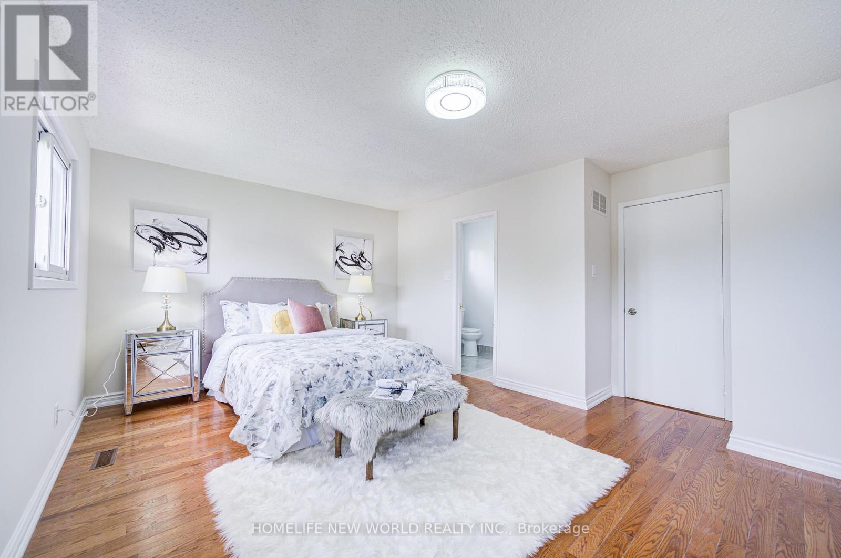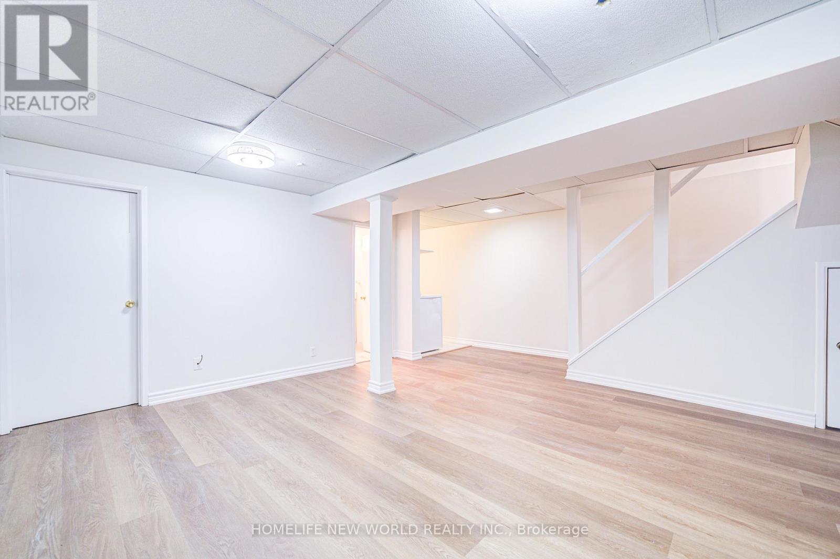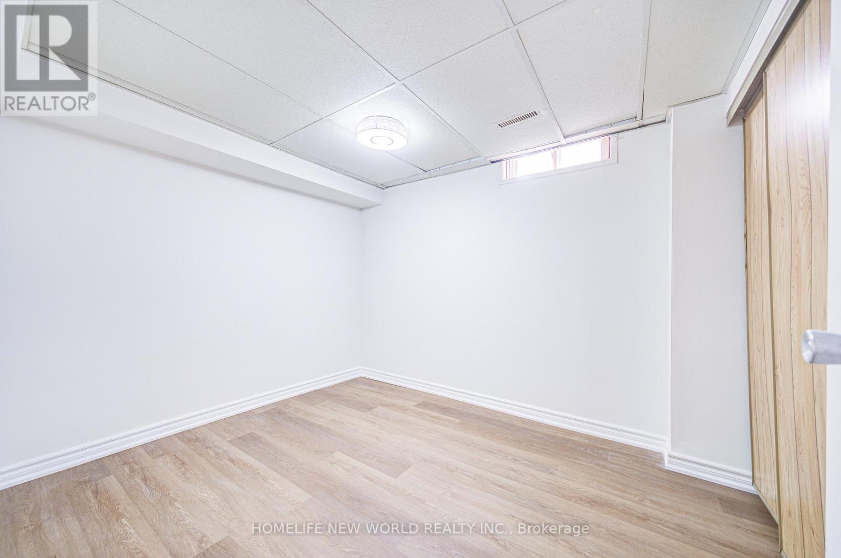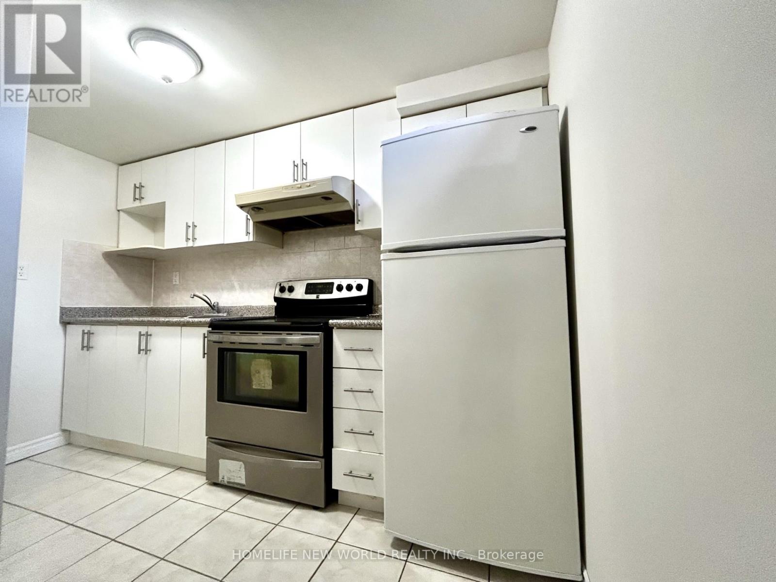27 Massie Street Toronto, Ontario M1S 3Z7
$998,000
Location, Location! Welcome To Renovated 2 Car Garage Family Home In The Heart of Scarborough. Close To Future McCowan Subway Station. Bright & Spacious 3+2 Bedrooms, 4 Washrooms. Updated Kitchen W/New Cabinets, Quartz Countertop & Backsplash. Hardwood Flr Throughout. Pot Lights & Smooth Ceiling On Main Level. Family Rm W/French Door Could Use As 4th Bedrm. From Dining Rm Walkout To Big Deck At Backyard. Large Primary Bedroom Has 4PC Bath & Walk-In Closet, Sitting Area. Freshly Painted Entire House. New Staircase To Finished Basement W/2 Bedrms, Kitchen, 3Pc Bath, Above Grade Windows And New Vinyl Floor. Updated Thermo Windows. Direct Access To Garage From Enclosed Porch. Mins To Ttc, Hwy 401/Scarborough Town Centre, Steps To Park, Shopping, Schools & Amenities.. (id:61015)
Property Details
| MLS® Number | E12178638 |
| Property Type | Single Family |
| Neigbourhood | Scarborough |
| Community Name | Agincourt South-Malvern West |
| Amenities Near By | Public Transit, Schools |
| Features | Carpet Free |
| Parking Space Total | 4 |
Building
| Bathroom Total | 4 |
| Bedrooms Above Ground | 3 |
| Bedrooms Below Ground | 2 |
| Bedrooms Total | 5 |
| Appliances | Dryer, Hood Fan, Stove, Washer, Refrigerator |
| Basement Development | Finished |
| Basement Type | N/a (finished) |
| Construction Style Attachment | Link |
| Cooling Type | Central Air Conditioning |
| Exterior Finish | Aluminum Siding, Brick |
| Fireplace Present | Yes |
| Flooring Type | Vinyl, Ceramic, Hardwood |
| Foundation Type | Concrete |
| Half Bath Total | 1 |
| Heating Fuel | Natural Gas |
| Heating Type | Forced Air |
| Stories Total | 2 |
| Size Interior | 1,500 - 2,000 Ft2 |
| Type | House |
| Utility Water | Municipal Water |
Parking
| Attached Garage | |
| Garage |
Land
| Acreage | No |
| Land Amenities | Public Transit, Schools |
| Sewer | Sanitary Sewer |
| Size Depth | 116 Ft ,3 In |
| Size Frontage | 27 Ft ,6 In |
| Size Irregular | 27.5 X 116.3 Ft |
| Size Total Text | 27.5 X 116.3 Ft |
Rooms
| Level | Type | Length | Width | Dimensions |
|---|---|---|---|---|
| Second Level | Primary Bedroom | 5.93 m | 3.68 m | 5.93 m x 3.68 m |
| Second Level | Bedroom 2 | 5.09 m | 2.86 m | 5.09 m x 2.86 m |
| Second Level | Bedroom 3 | 4.07 m | 2.95 m | 4.07 m x 2.95 m |
| Basement | Living Room | 5.5 m | 3.34 m | 5.5 m x 3.34 m |
| Basement | Kitchen | Measurements not available | ||
| Basement | Bedroom | 3.05 m | 2.72 m | 3.05 m x 2.72 m |
| Basement | Bedroom | 2.7 m | 2.5 m | 2.7 m x 2.5 m |
| Ground Level | Living Room | 5.46 m | 3.04 m | 5.46 m x 3.04 m |
| Ground Level | Dining Room | 3.04 m | 2.6 m | 3.04 m x 2.6 m |
| Ground Level | Kitchen | 4.86 m | 2.43 m | 4.86 m x 2.43 m |
| Ground Level | Family Room | 4.75 m | 3.27 m | 4.75 m x 3.27 m |
Contact Us
Contact us for more information


