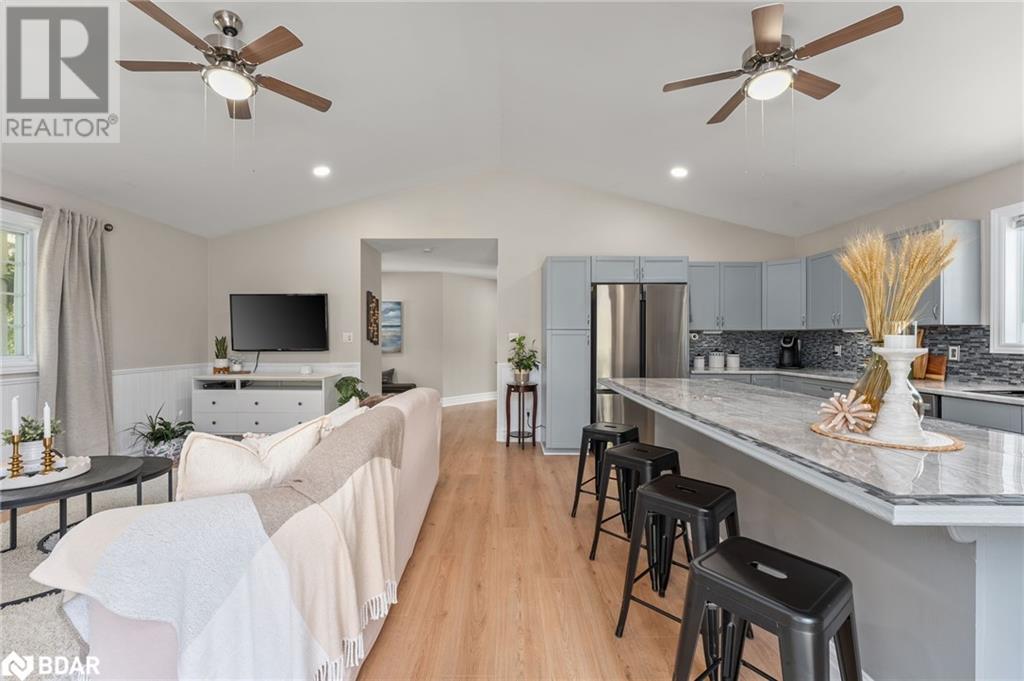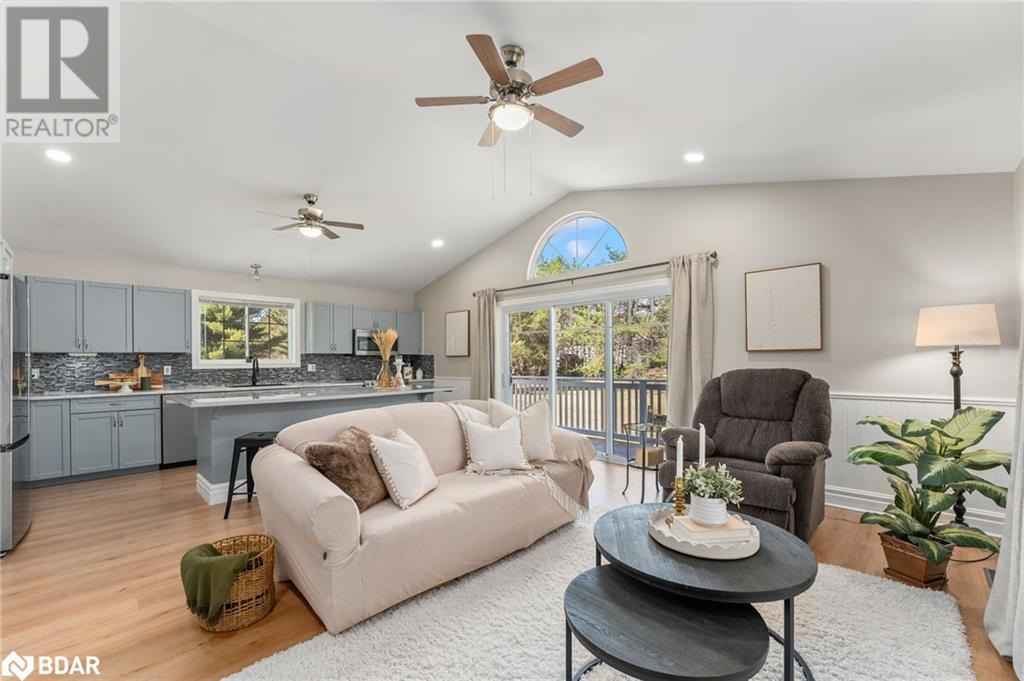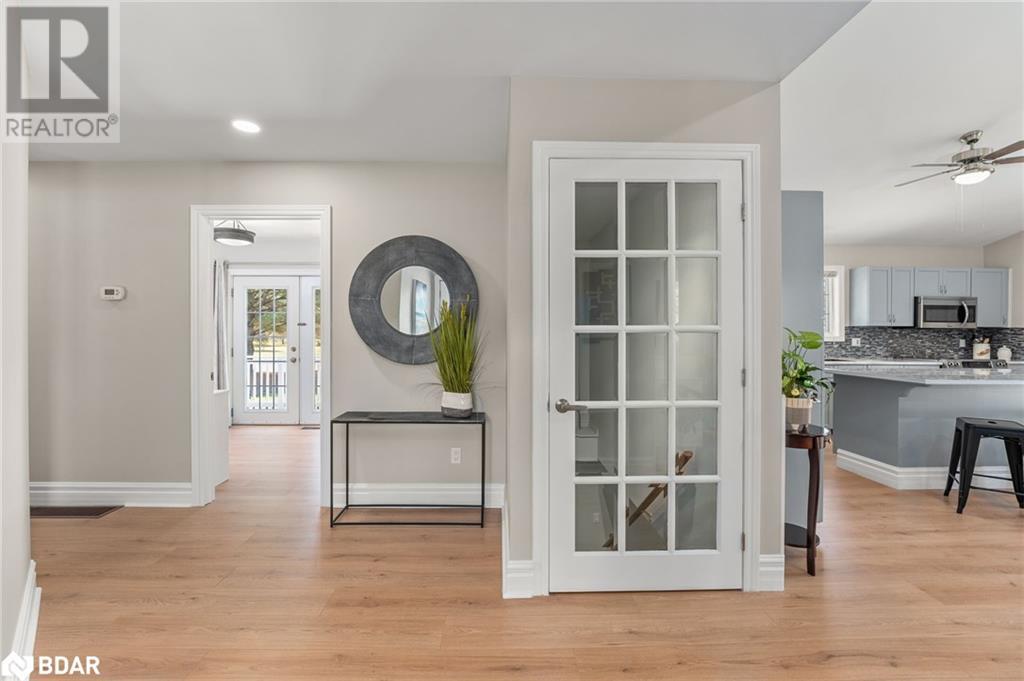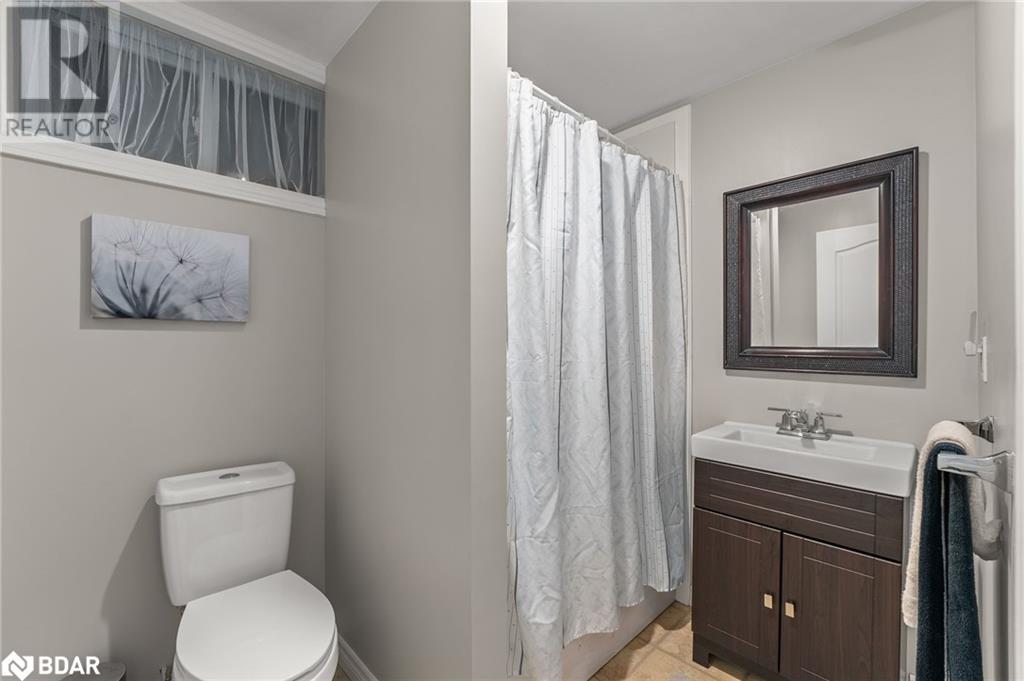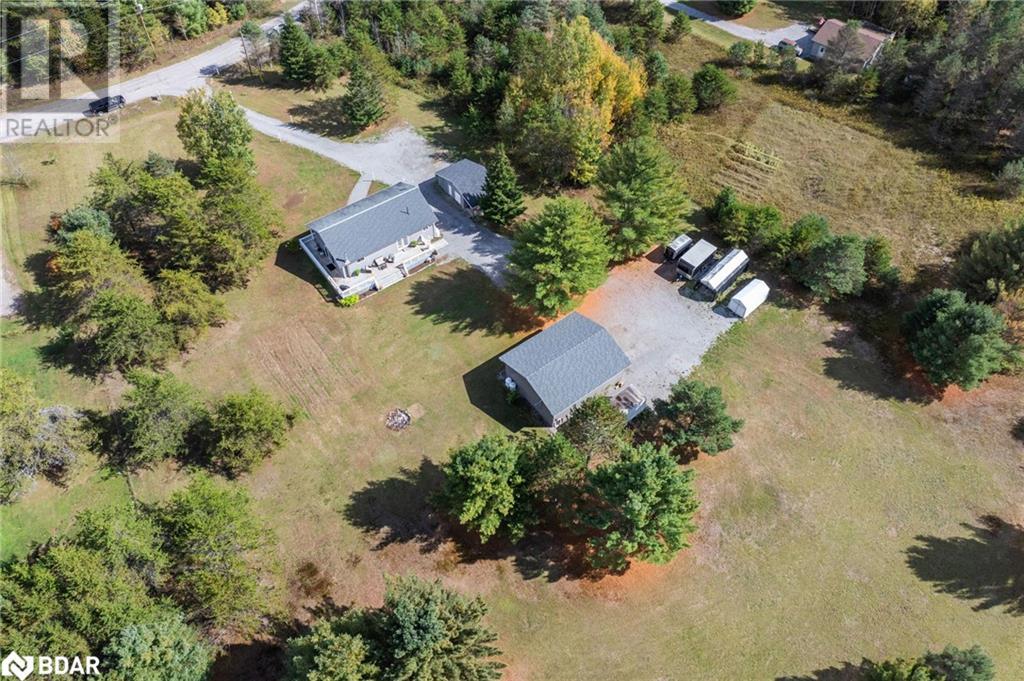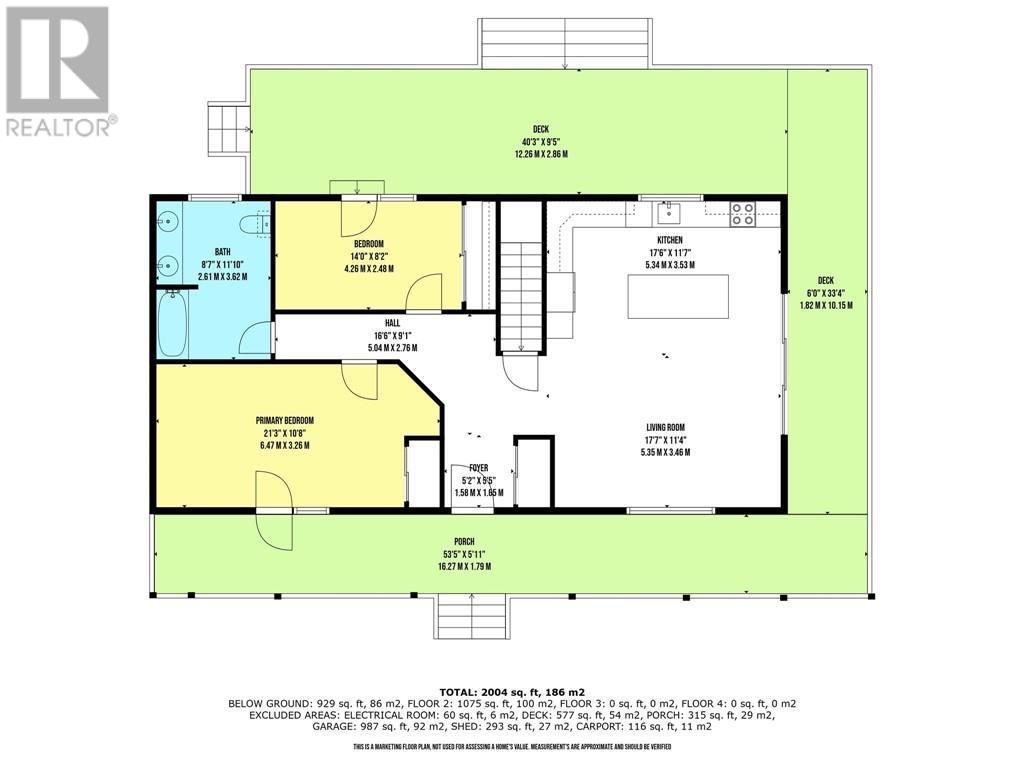13 Hodgson Drive Kawartha Lakes, Ontario K0M 1C0
$779,900
If acreage, heated detached garage, updated finishings and a finished basement are on your Must Have list then check out 13 Hodgson Drive in Burnt River! This home boasts new floors, large windows and open concept living. 2 PLUS 1 bedrooms and 2 bathrooms, a bright kitchen with vaulted ceilings, wrap around porch with walk outs in each bedroom and from the main living areas. Country living surrounded by nature! 36' x 30' Detached Heated garage with 12' ceilings, 2.7 acres of mostly cleared land perfect for any outdoor enthusiast or homesteader. Plus there is high speed fiber internet and a Gen-link generator! (id:61015)
Property Details
| MLS® Number | 40657718 |
| Property Type | Single Family |
| Amenities Near By | Marina |
| Community Features | Quiet Area, School Bus |
| Features | Country Residential |
| Parking Space Total | 24 |
Building
| Bathroom Total | 2 |
| Bedrooms Above Ground | 2 |
| Bedrooms Below Ground | 1 |
| Bedrooms Total | 3 |
| Appliances | Dishwasher, Dryer, Refrigerator, Washer |
| Architectural Style | Bungalow |
| Basement Development | Finished |
| Basement Type | Full (finished) |
| Construction Style Attachment | Detached |
| Cooling Type | Central Air Conditioning |
| Exterior Finish | Vinyl Siding |
| Fixture | Ceiling Fans |
| Foundation Type | Block |
| Heating Fuel | Propane |
| Heating Type | Forced Air |
| Stories Total | 1 |
| Size Interior | 2,026 Ft2 |
| Type | House |
| Utility Water | Drilled Well |
Parking
| Detached Garage |
Land
| Access Type | Water Access |
| Acreage | Yes |
| Land Amenities | Marina |
| Sewer | Septic System |
| Size Frontage | 120 Ft |
| Size Total Text | 2 - 4.99 Acres |
| Zoning Description | Er |
Rooms
| Level | Type | Length | Width | Dimensions |
|---|---|---|---|---|
| Lower Level | 3pc Bathroom | Measurements not available | ||
| Lower Level | Laundry Room | Measurements not available | ||
| Lower Level | Recreation Room | 26'9'' x 21'9'' | ||
| Lower Level | Bedroom | 11'8'' x 10'11'' | ||
| Main Level | 5pc Bathroom | Measurements not available | ||
| Main Level | Bedroom | 14'0'' x 8'2'' | ||
| Main Level | Primary Bedroom | 21'3'' x 10'8'' | ||
| Main Level | Kitchen | 17'6'' x 11'7'' | ||
| Main Level | Living Room | 17'7'' x 11'4'' |
https://www.realtor.ca/real-estate/27499969/13-hodgson-drive-kawartha-lakes
Contact Us
Contact us for more information










