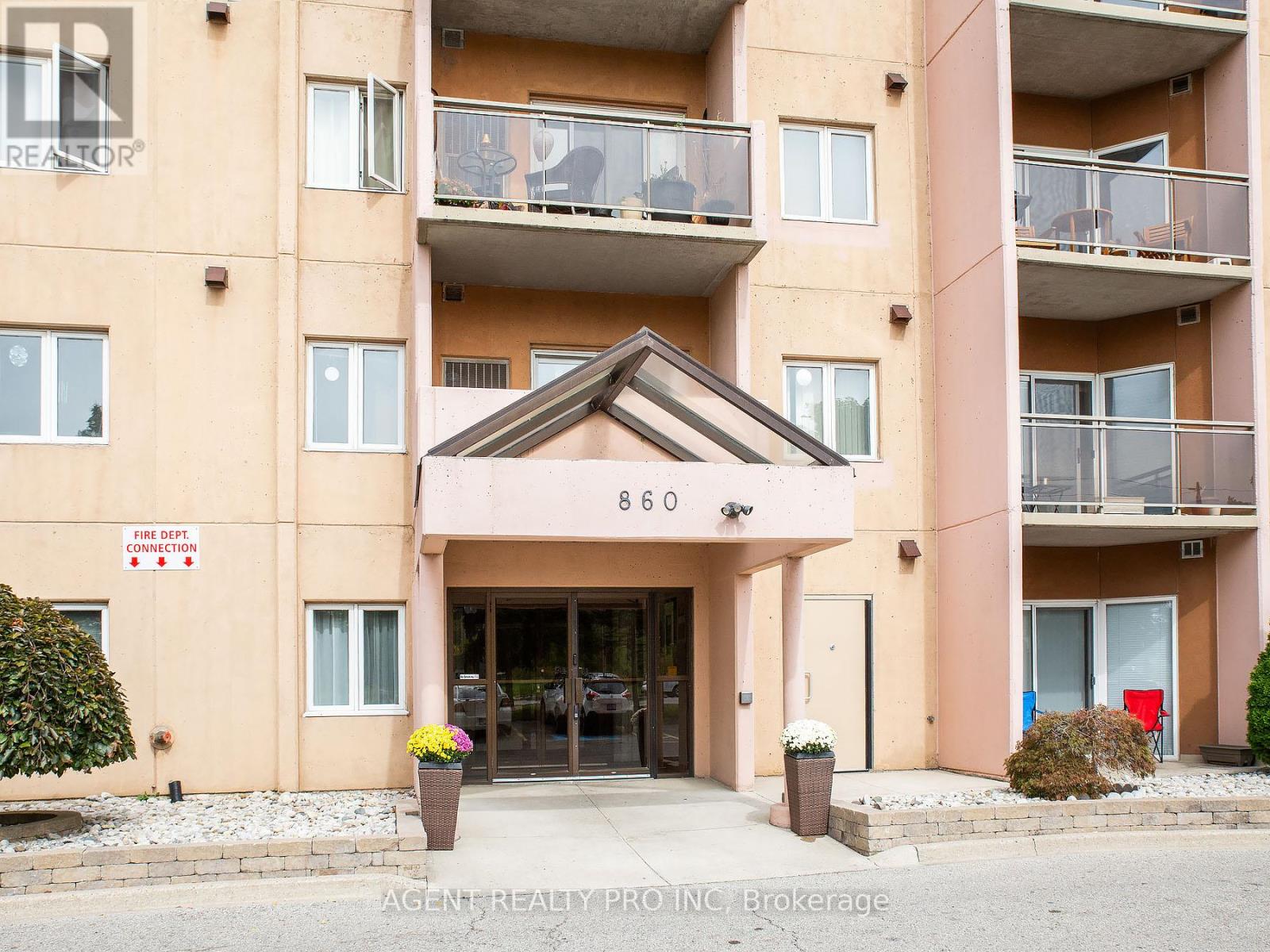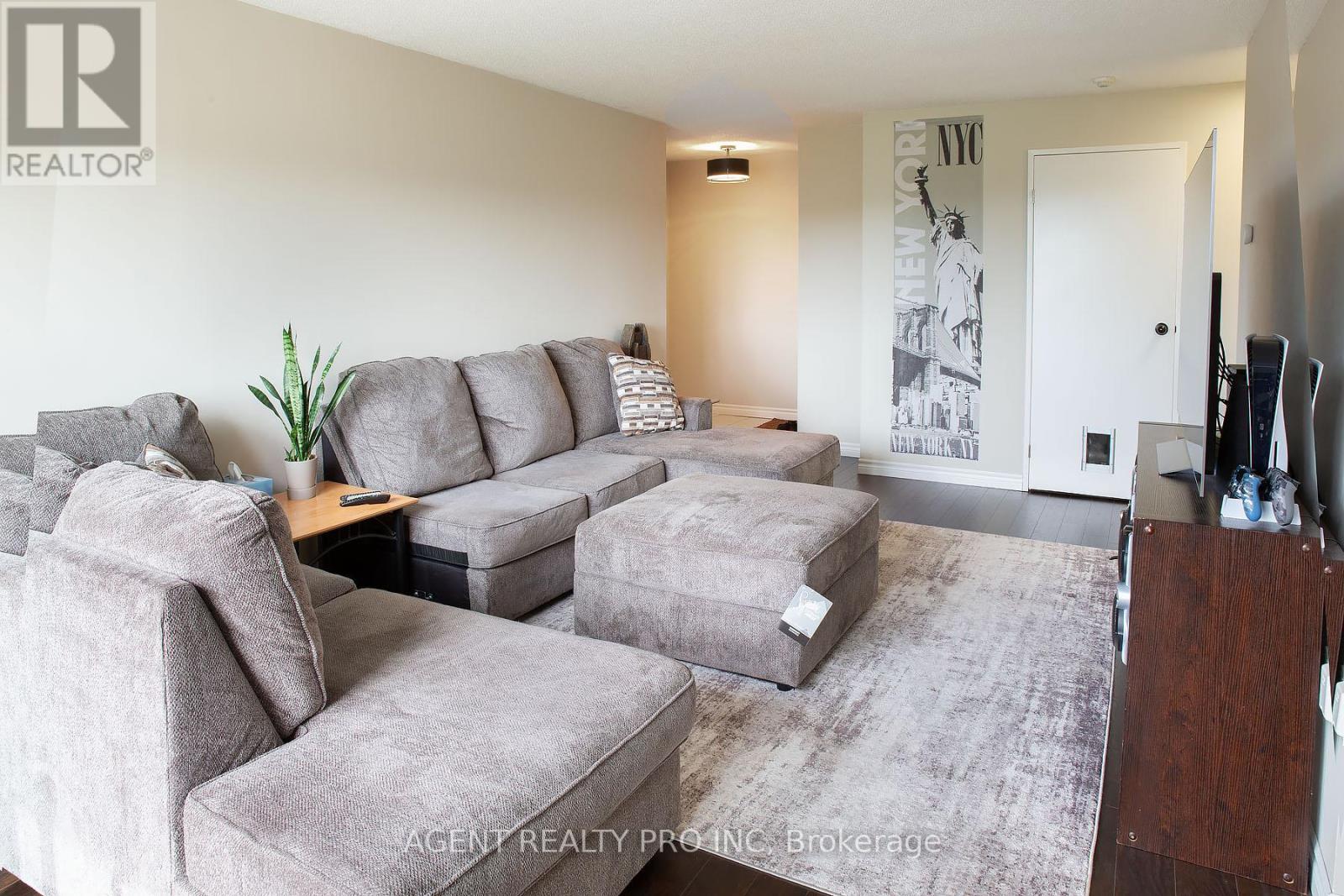1107 - 860 Commissioners Street E London, Ontario N6C 2V5
$2,200 Monthly
Welcome to this nicely renovated spacious 2 bedroom condo located steps to Victoria hospital, shopping, restaurants and parks and trails. Situated a quick drive the 401, downtown and white oaks mall, with transit to most of the city just steps away. The bright unit with southern exposure, overlooks the trees and hills of Westminster ponds. Outfitted with an updated kitchen bathroom and newer floor this a great space for anyone to live in a great building. The building amenities include a sauna, indoor pool, tennis court, and Gym. This is a wonderful place to live. Do not miss your opportunity. Call now for a viewing . (id:61015)
Property Details
| MLS® Number | X9380812 |
| Property Type | Single Family |
| Community Name | South H |
| Amenities Near By | Public Transit, Hospital |
| Community Features | Pet Restrictions |
| Features | Wooded Area, Flat Site, Balcony, Dry, In Suite Laundry |
| Parking Space Total | 1 |
| Pool Type | Indoor Pool |
| Structure | Tennis Court |
| View Type | View |
Building
| Bathroom Total | 1 |
| Bedrooms Above Ground | 2 |
| Bedrooms Total | 2 |
| Amenities | Exercise Centre, Visitor Parking, Sauna |
| Cooling Type | Central Air Conditioning |
| Exterior Finish | Brick |
| Fire Protection | Security System |
| Heating Fuel | Natural Gas |
| Heating Type | Forced Air |
| Size Interior | 900 - 999 Ft2 |
| Type | Apartment |
Land
| Acreage | No |
| Land Amenities | Public Transit, Hospital |
| Landscape Features | Landscaped |
Rooms
| Level | Type | Length | Width | Dimensions |
|---|---|---|---|---|
| Main Level | Primary Bedroom | 4.34 m | 3.83 m | 4.34 m x 3.83 m |
| Main Level | Bedroom 2 | 4.21 m | 3.33 m | 4.21 m x 3.33 m |
| Main Level | Kitchen | 2.43 m | 2.43 m | 2.43 m x 2.43 m |
| Main Level | Laundry Room | 1.25 m | 1.82 m | 1.25 m x 1.82 m |
| Main Level | Bathroom | Measurements not available | ||
| Main Level | Living Room | 3.61 m | 5.59 m | 3.61 m x 5.59 m |
| Main Level | Dining Room | 2.87 m | 2.51 m | 2.87 m x 2.51 m |
| Main Level | Foyer | 1.91 m | 1.49 m | 1.91 m x 1.49 m |
https://www.realtor.ca/real-estate/27499754/1107-860-commissioners-street-e-london-south-h
Contact Us
Contact us for more information




































