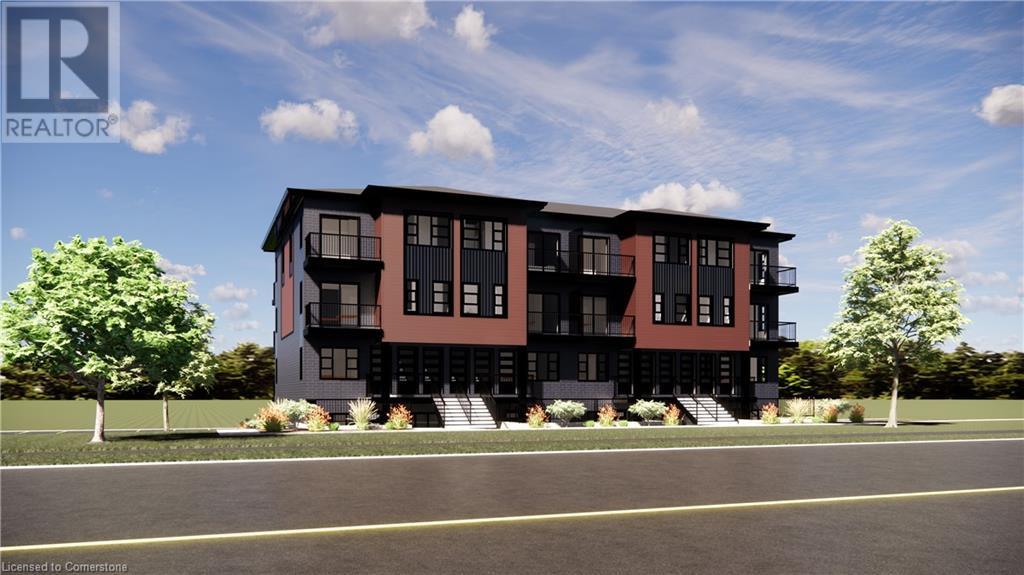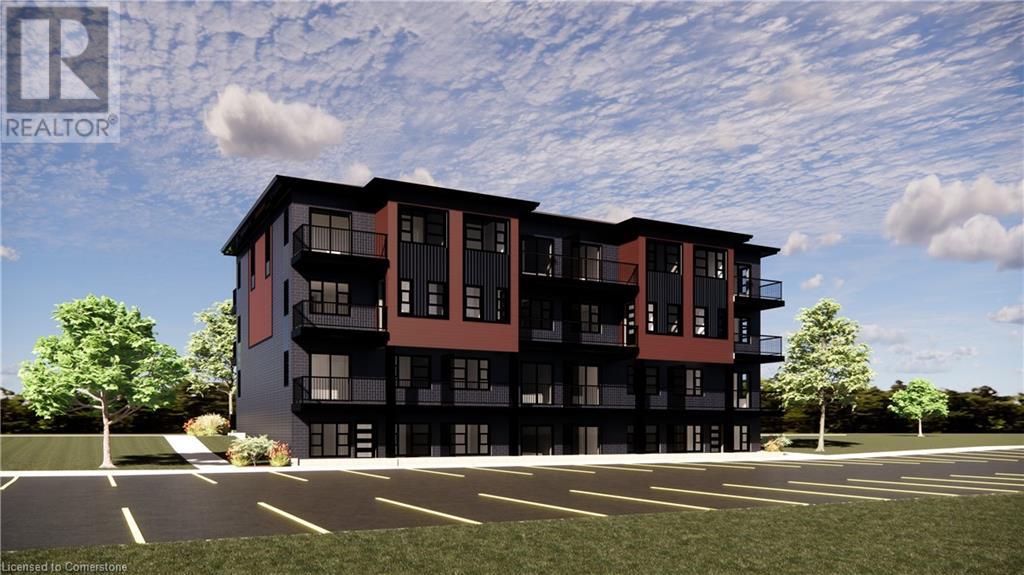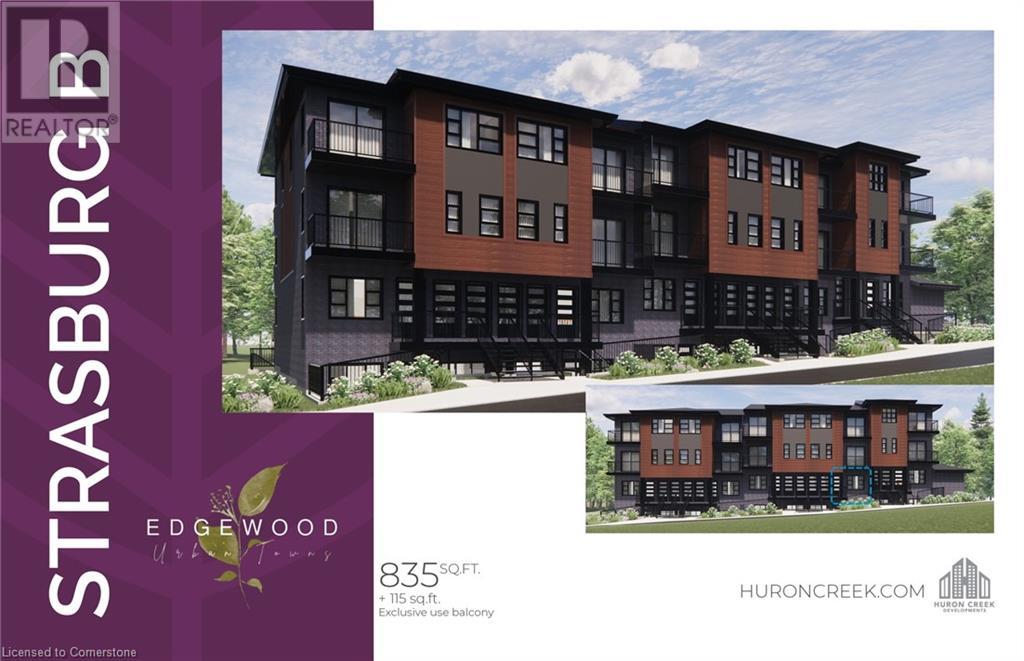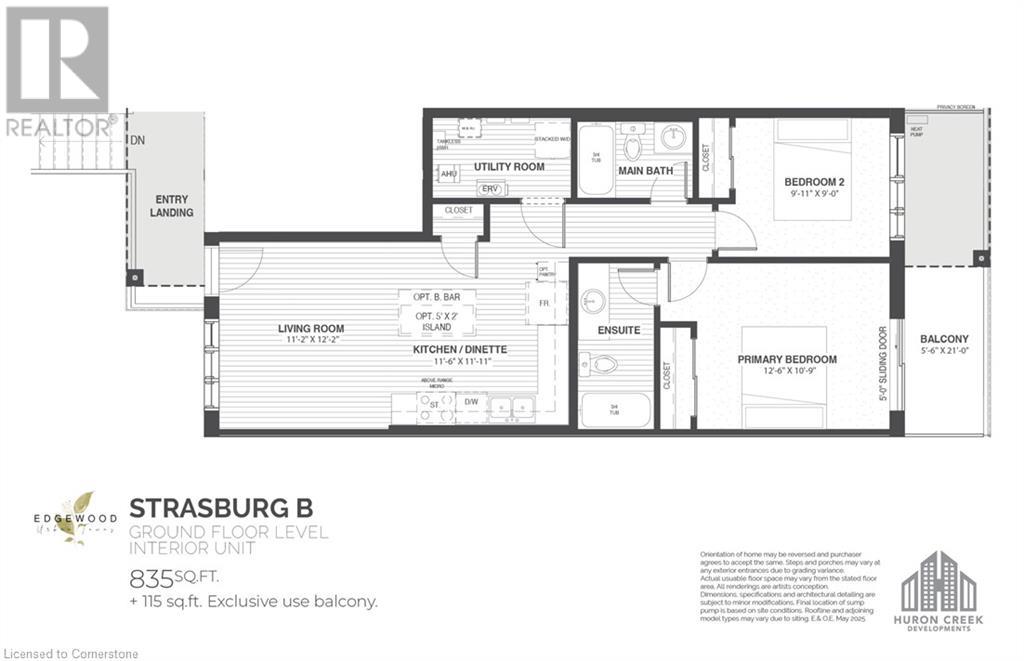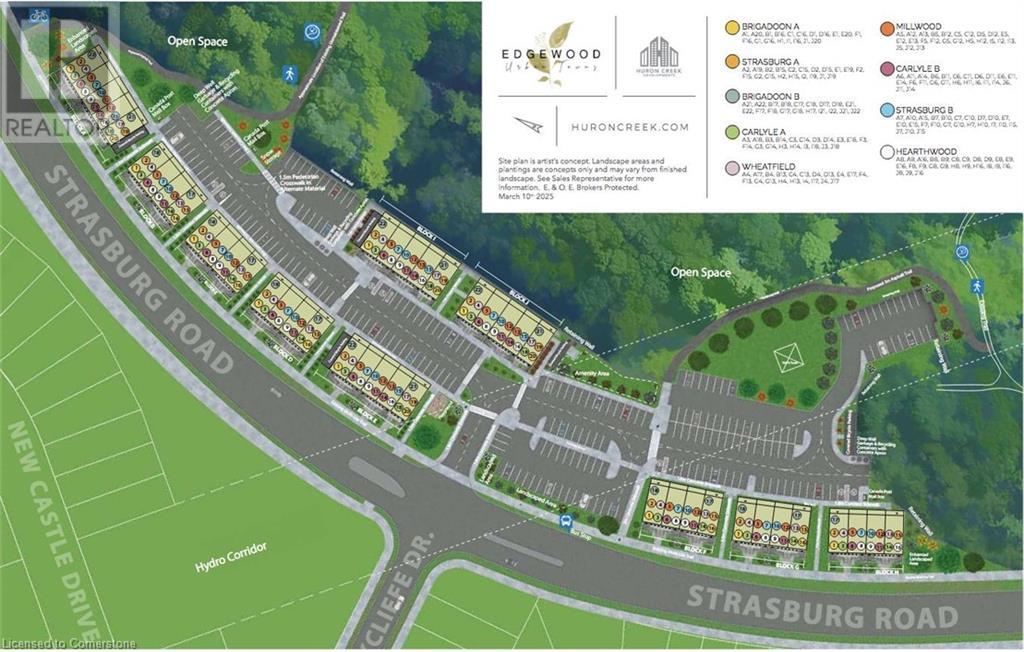2135 Strasburg Road Unit# 10 Kitchener, Ontario N2L 0C7
$529,990
Welcome to Strasburg B - a stunning 2-bedroom, 2-bathroom main floor unit in a stacked townhome-style condo, perfectly blending urban convenience with natural tranquility. Tucked into the serene Brigadoon Woods, this thoughtfully designed home offers a spacious open-concept layout ideal for both relaxing and entertaining. Step inside to discover generous-sized bedrooms, including a primary suite with ample closet space and a private ensuite. The balcony extends your living space outdoors, offering a peaceful retreat surrounded by mature trees and greenery. Enjoy the best of both worlds — nature at your doorstep and all amenities within easy reach. Located close to top-rated schools, shopping, dining, and with quick access to major highways, this home offers exceptional lifestyle and value. Whether you're a first-time buyer, downsizer, or investor, this beautifully maintained condo is a rare opportunity in a sought-after community. Don't miss it! (id:61015)
Property Details
| MLS® Number | 40734814 |
| Property Type | Single Family |
| Neigbourhood | Brigadoon |
| Amenities Near By | Public Transit, Schools |
| Community Features | School Bus |
| Features | Balcony |
| Parking Space Total | 1 |
Building
| Bathroom Total | 2 |
| Bedrooms Above Ground | 2 |
| Bedrooms Total | 2 |
| Appliances | Dishwasher, Refrigerator, Stove |
| Basement Type | None |
| Construction Style Attachment | Attached |
| Cooling Type | Central Air Conditioning |
| Exterior Finish | Aluminum Siding, Brick |
| Foundation Type | Poured Concrete |
| Heating Type | Heat Pump |
| Size Interior | 835 Ft2 |
| Type | Row / Townhouse |
| Utility Water | Municipal Water |
Land
| Access Type | Highway Nearby |
| Acreage | No |
| Land Amenities | Public Transit, Schools |
| Sewer | Municipal Sewage System |
| Size Total Text | Under 1/2 Acre |
| Zoning Description | Res-6 |
Rooms
| Level | Type | Length | Width | Dimensions |
|---|---|---|---|---|
| Main Level | Full Bathroom | Measurements not available | ||
| Main Level | Bedroom | 9'11'' x 9'0'' | ||
| Main Level | Primary Bedroom | 12'6'' x 10'9'' | ||
| Main Level | 4pc Bathroom | Measurements not available | ||
| Main Level | Living Room | 11'2'' x 12'2'' | ||
| Main Level | Kitchen | 11'6'' x 11'11'' |
https://www.realtor.ca/real-estate/28387210/2135-strasburg-road-unit-10-kitchener
Contact Us
Contact us for more information

