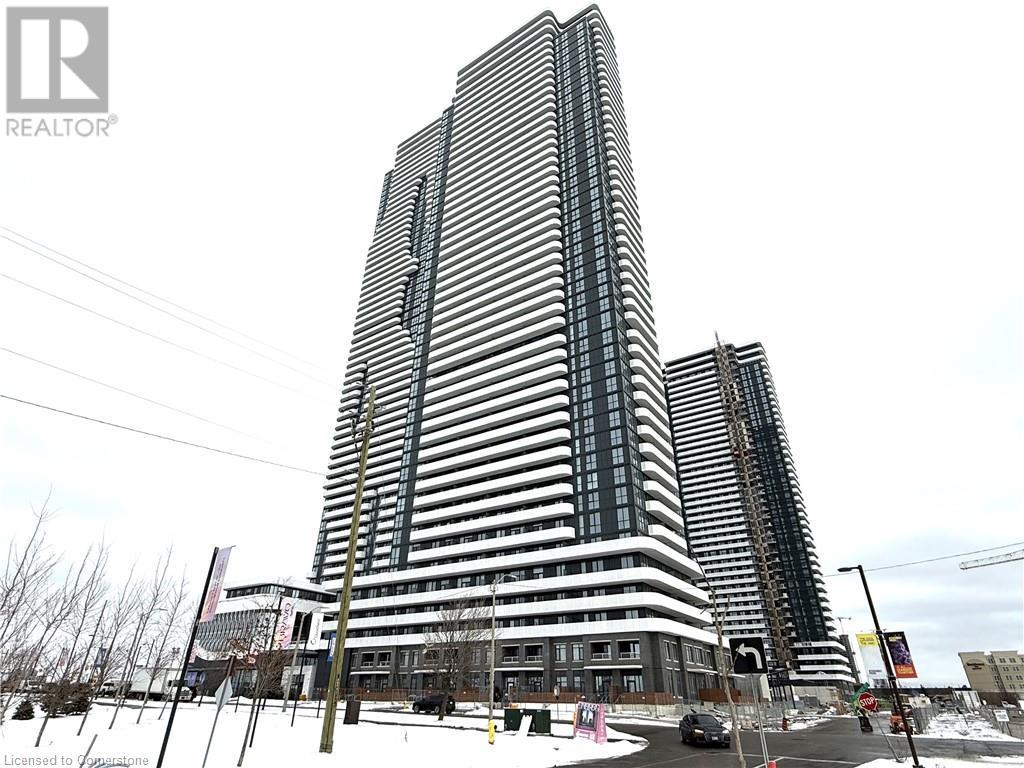195 Commerce Street Unit# 710 Vaughan, Ontario M5V 3X4
$2,200 MonthlyWater
DISCOVER UPSCALE LIVING IN THIS LUXURIOUS CONDO UNIT EQUIPPED WITH AN EXTENSIVE RANGE OF AMENITIES. ENJOY A STATE-OF-THE-ART FITNESS CENTRE WITH A SPIN ROOM, WELLNESS FACILITIES LIKE A HOT TUB, DRY & STEAM SAUNAS, AND A COLD PLUNGE. THE SERENE ZEN WATER FEATURE AND EXPANSIVE OUTDOOR TERRACE WITH A GLASS ATRIUM OFFER STUNNING VIEWS FOR RELAXATION. PET OWNERS WILL APPRECIATE THE ON-SITE PET SPA AND CULINARY ENTHUSIAST CAN ENJOY THE BARBEQUE AND PREP DECK AND A PRIVATE DINING AREA WITH CHEF'S TABLE. THE RESIDENCE ALSO FEATURES A NOBU VILLA, A FULLY EQUIPPED BUSINESS CENTER, A SCREENING ROOM, AND A GAME LOUNGE. THE INVITING TWO-STOREY LOBBY, LIBRARY LOFT, AND PARTY ROOM ENHANCE COMMUNAL SPACES. THIS UNIT BOASTS CUSTOM DESIGNED KITCHEN CABINETRY AND IN-SUITE LAUNDRY, ENSURING CONVENIENCE AND LUXURY. A 24-HOUR CONCIERGE SERVICE ADDS TO THE SEAMLESS LIVING EXPRIENCE IN THIS SOPHISTICATED SETTING. (id:61015)
Property Details
| MLS® Number | 40691079 |
| Property Type | Single Family |
| Features | Southern Exposure, Balcony |
Building
| Bathroom Total | 1 |
| Bedrooms Above Ground | 1 |
| Bedrooms Below Ground | 1 |
| Bedrooms Total | 2 |
| Amenities | Party Room |
| Appliances | Dishwasher, Dryer, Refrigerator, Stove, Washer |
| Basement Type | None |
| Construction Material | Concrete Block, Concrete Walls |
| Construction Style Attachment | Attached |
| Cooling Type | Central Air Conditioning |
| Exterior Finish | Brick, Concrete |
| Foundation Type | Poured Concrete |
| Heating Fuel | Natural Gas |
| Heating Type | Forced Air |
| Stories Total | 1 |
| Size Interior | 549 Ft2 |
| Type | Apartment |
| Utility Water | Municipal Water |
Parking
| None |
Land
| Acreage | No |
| Sewer | Municipal Sewage System |
| Size Total Text | Unknown |
| Zoning Description | Residential |
Rooms
| Level | Type | Length | Width | Dimensions |
|---|---|---|---|---|
| Main Level | 3pc Bathroom | Measurements not available | ||
| Main Level | Bedroom | 9'6'' x 9'6'' | ||
| Main Level | Den | 6'7'' x 8'0'' | ||
| Main Level | Kitchen | 20'4'' x 11'5'' | ||
| Main Level | Foyer | Measurements not available |
https://www.realtor.ca/real-estate/27811032/195-commerce-street-unit-710-vaughan
Contact Us
Contact us for more information






















