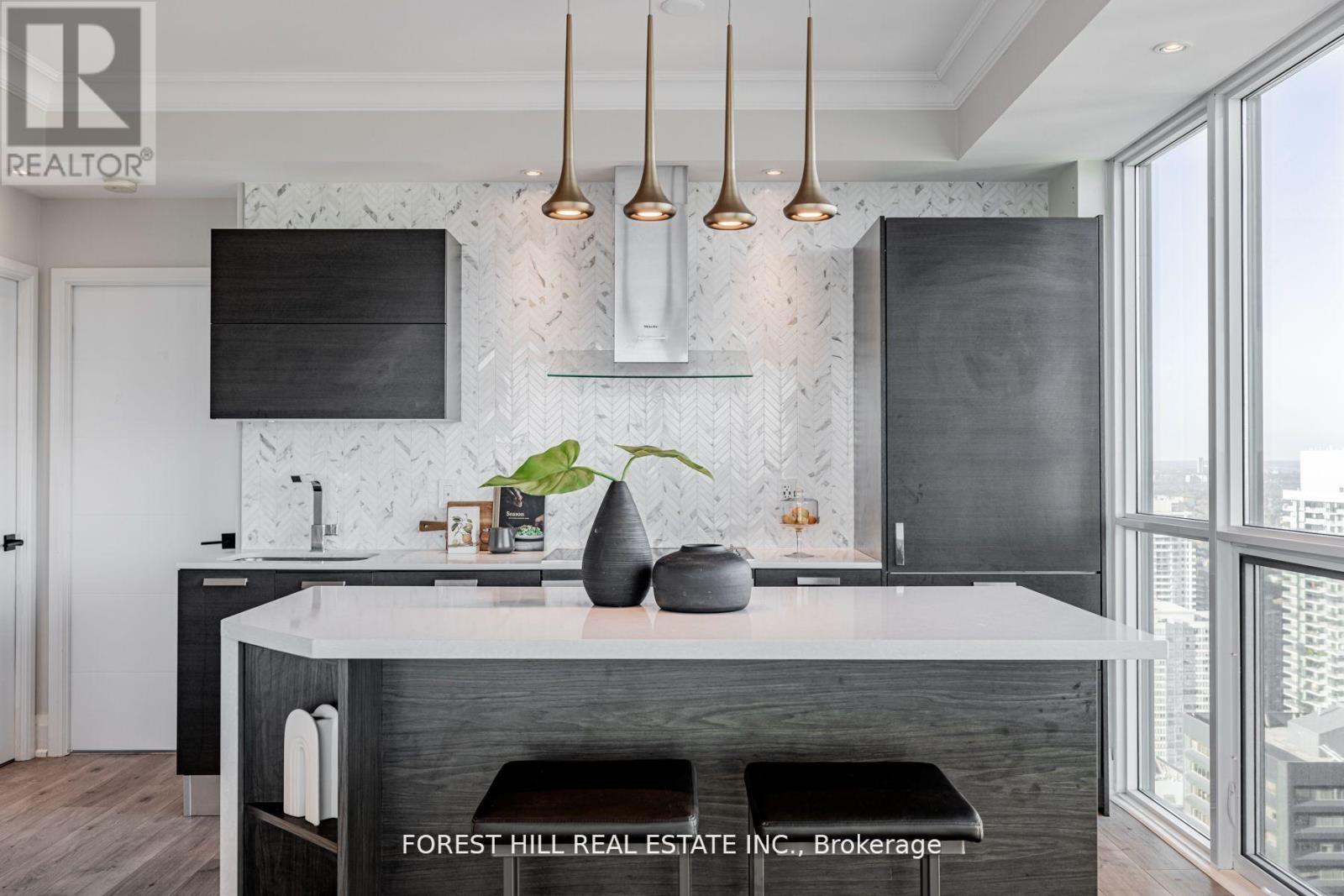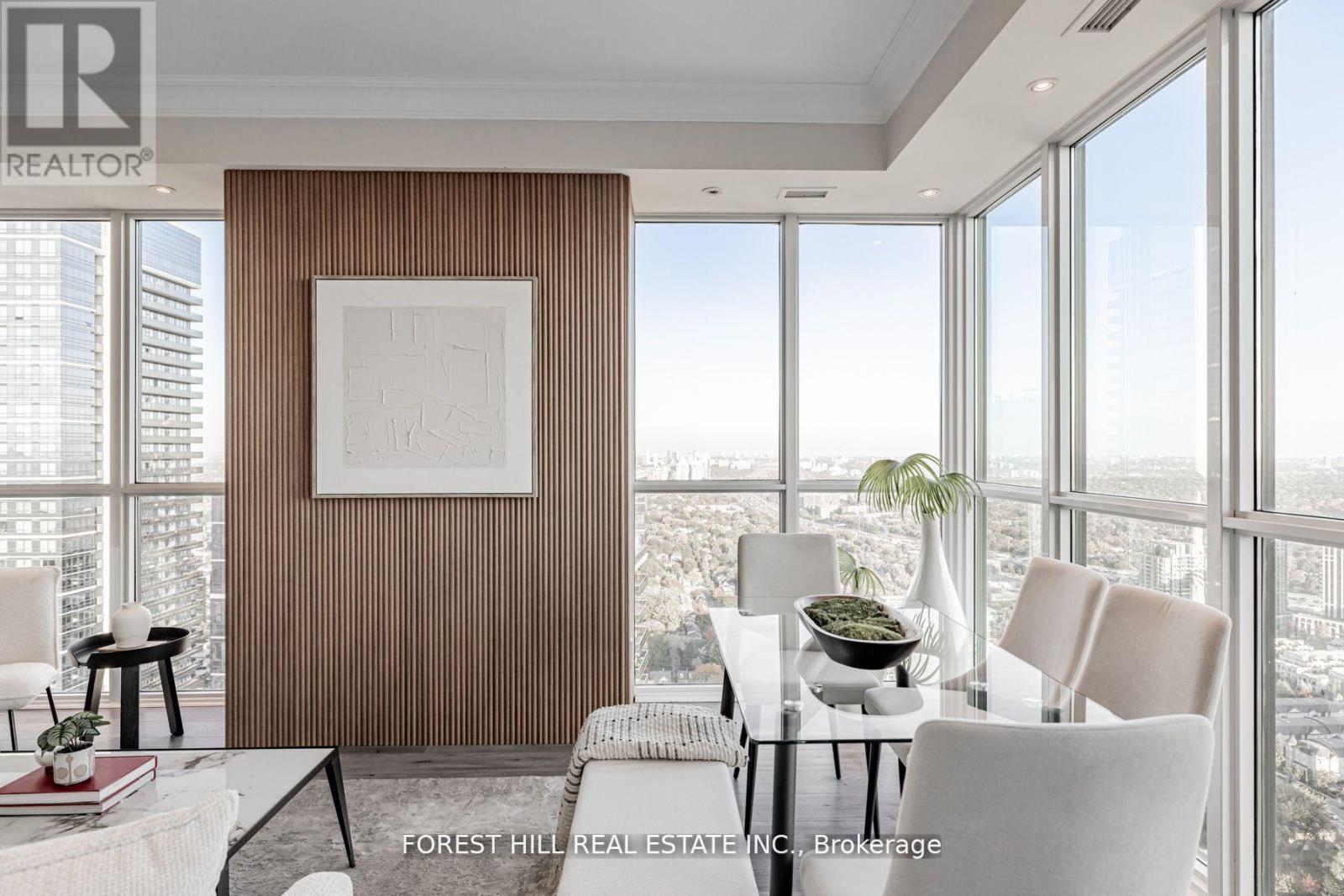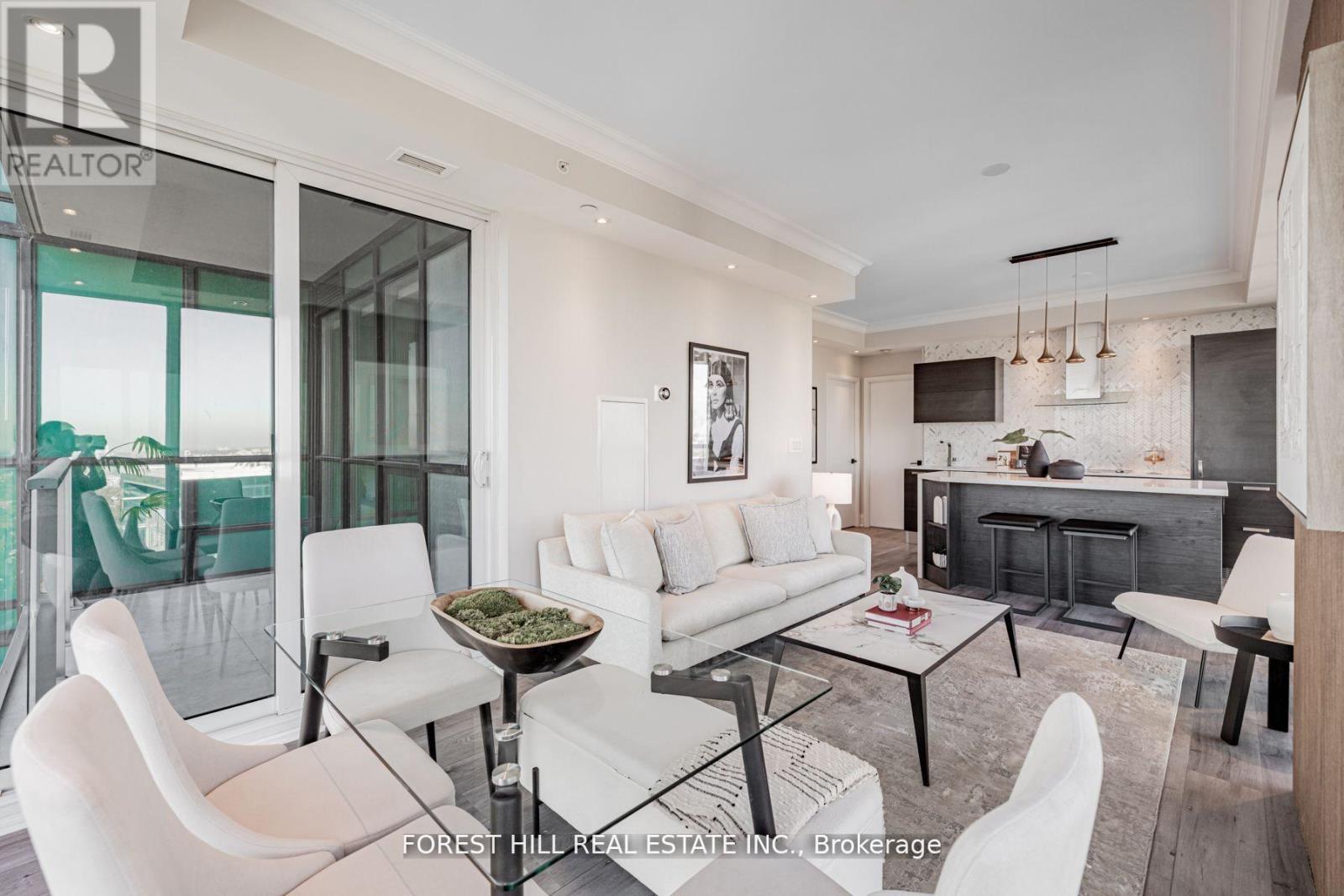3902 - 9 Bogert Avenue Toronto, Ontario M2N 0H3
$828,000Maintenance, Heat, Water, Insurance, Parking, Common Area Maintenance
$803.80 Monthly
Maintenance, Heat, Water, Insurance, Parking, Common Area Maintenance
$803.80 MonthlyClient Remarks********STUNNING VIEW*******ONE OF A KIND ---- ""UNIT--------Suite 3902**Luxuriously Upgraded-------C.N. TOWER VIEW""***************Just Off Yonge St-------Yonge/Sheppard--1Min Walking To Yonge St Subway****direct Indoor Access To Yonge /Sheppard Subway Line),Shopping,Dining****ONE OF A KIND---------S.E Corner Exposure-----Suite 3902-----Viewing Toronto's Signature----C.N. Tower----STUNNING----Hi Ceiling(9Ft) & Floor To Ceiling Window------BREATHTAKING--Panoramic View Of City Skyline(absolutely, your client will fall in love)****872Sf As per builder Plan------------------------2Bedrm+Den W/2Washrms & South Exp Open Balcony & One(1) Parking (P3-53)/One(1) Locker (P3-247) Included****Ideal---Split Bedrm & Open Concept Floor Plan----Living & Dining & Kitchen openly combined & wrapped by Flr To Ceiling Windows***Culinary Experience/Upgraded(Spent $$$) Kitchen Inc Large Centre Island w/Breakfast Bar area & B-I Wine Fridge & Good Size of Prim Bedrm W/Decorative Wall & 4Pcs Ensuite --W/I Closet**Cozy--Overlooking Open Balcony 2nd Bedrm W/B-In Desk & Bookshelves***Fantastic Building Amenities----24Hrs Concierge,Visitor Parkings,Indoor Pool,Gym,Guest Suites,Party/Meeting Room **** EXTRAS **** *Paneled Fridge,B/I Cooktop,B/I Hood Fan,B/I S/S Dishwasher,B/I Wine Fridge,Widened Kitchen Island,Front-Load Washer/Dryer,Phone-Controlled Lighting & Custom $4K Toto Toilet In Prim Bedrm,Decorative W/Wood Trim Around Stand(Lr/Dr) & More (id:61015)
Property Details
| MLS® Number | C11927333 |
| Property Type | Single Family |
| Neigbourhood | North York City Centre |
| Community Name | Lansing-Westgate |
| Amenities Near By | Park, Place Of Worship, Public Transit |
| Community Features | Pet Restrictions, Community Centre |
| Features | Balcony |
| Parking Space Total | 1 |
| Pool Type | Indoor Pool |
| View Type | View, City View |
Building
| Bathroom Total | 2 |
| Bedrooms Above Ground | 2 |
| Bedrooms Below Ground | 1 |
| Bedrooms Total | 3 |
| Amenities | Security/concierge, Exercise Centre, Party Room, Visitor Parking, Storage - Locker |
| Cooling Type | Central Air Conditioning |
| Exterior Finish | Concrete |
| Flooring Type | Laminate |
| Heating Fuel | Natural Gas |
| Heating Type | Forced Air |
| Size Interior | 900 - 999 Ft2 |
| Type | Apartment |
Parking
| Underground |
Land
| Acreage | No |
| Land Amenities | Park, Place Of Worship, Public Transit |
| Zoning Description | Residential |
Rooms
| Level | Type | Length | Width | Dimensions |
|---|---|---|---|---|
| Main Level | Foyer | Measurements not available | ||
| Main Level | Living Room | 5.5 m | 3.5 m | 5.5 m x 3.5 m |
| Main Level | Dining Room | 5.5 m | 3.5 m | 5.5 m x 3.5 m |
| Main Level | Kitchen | 3.35 m | 2.32 m | 3.35 m x 2.32 m |
| Main Level | Primary Bedroom | 4.25 m | 3.05 m | 4.25 m x 3.05 m |
| Main Level | Bedroom 2 | 3.05 m | 2.75 m | 3.05 m x 2.75 m |
| Main Level | Den | 2.32 m | 1.75 m | 2.32 m x 1.75 m |
Contact Us
Contact us for more information























