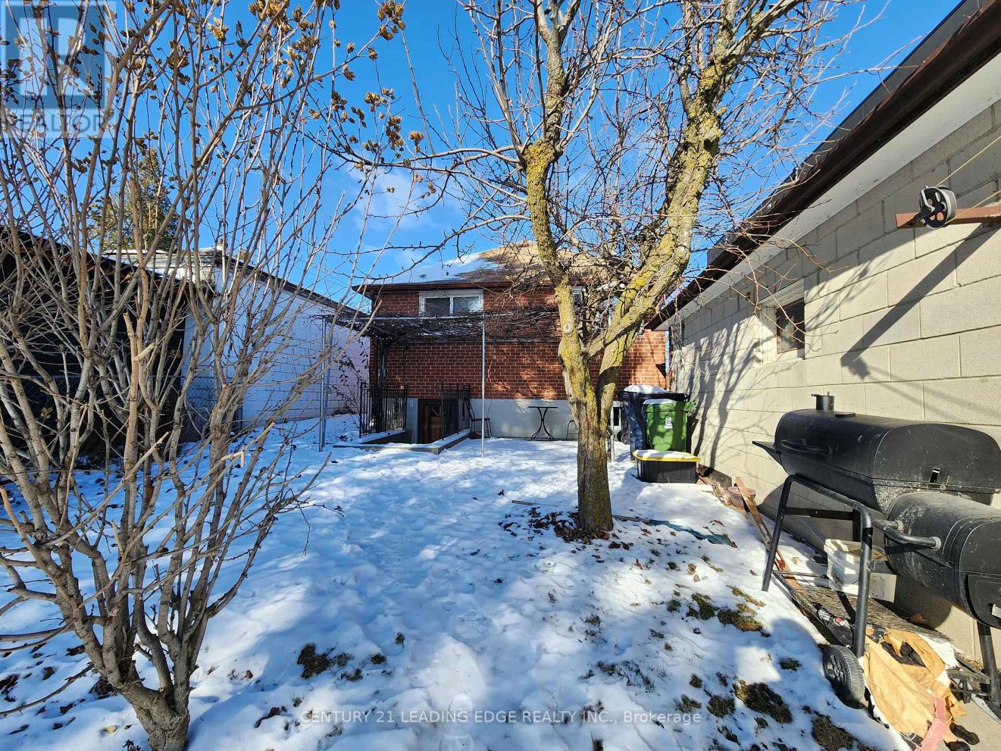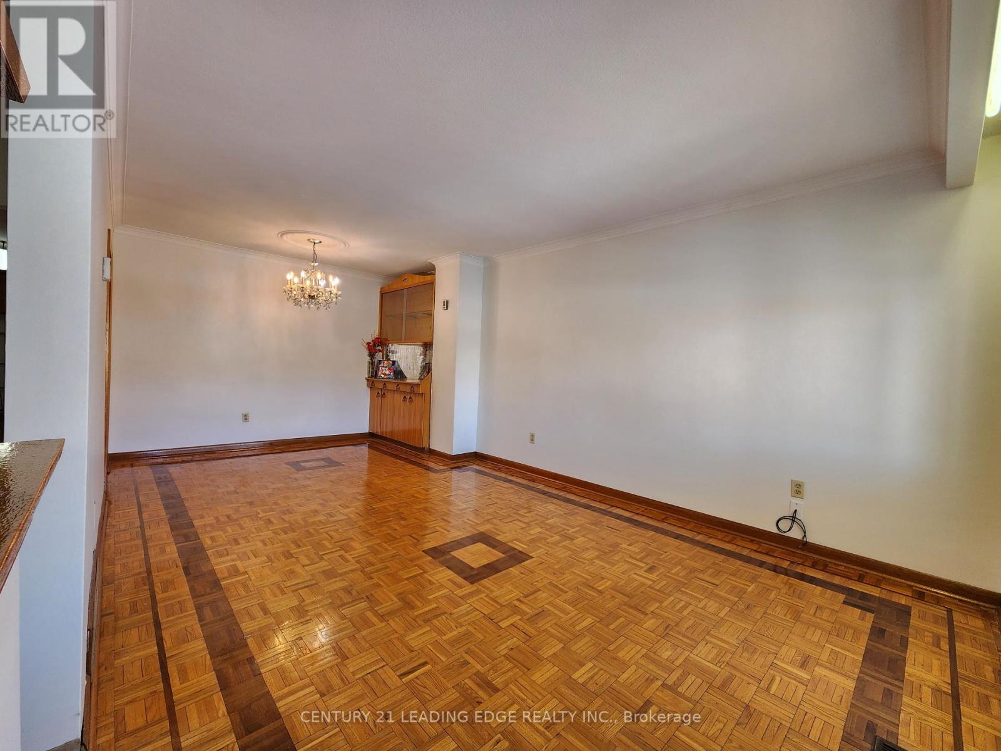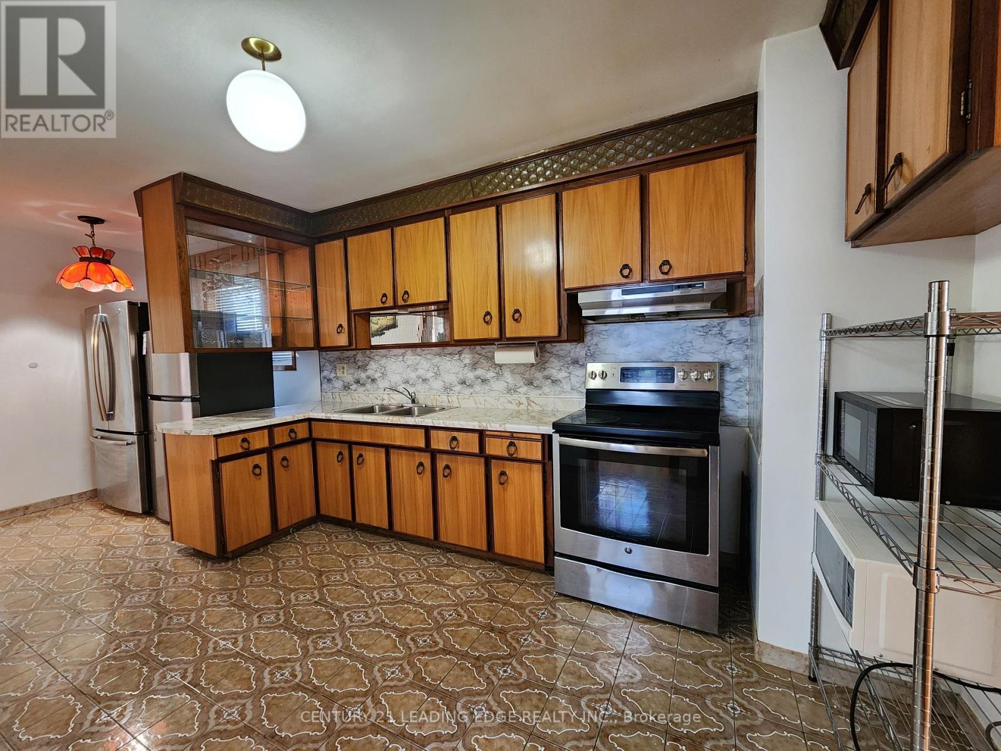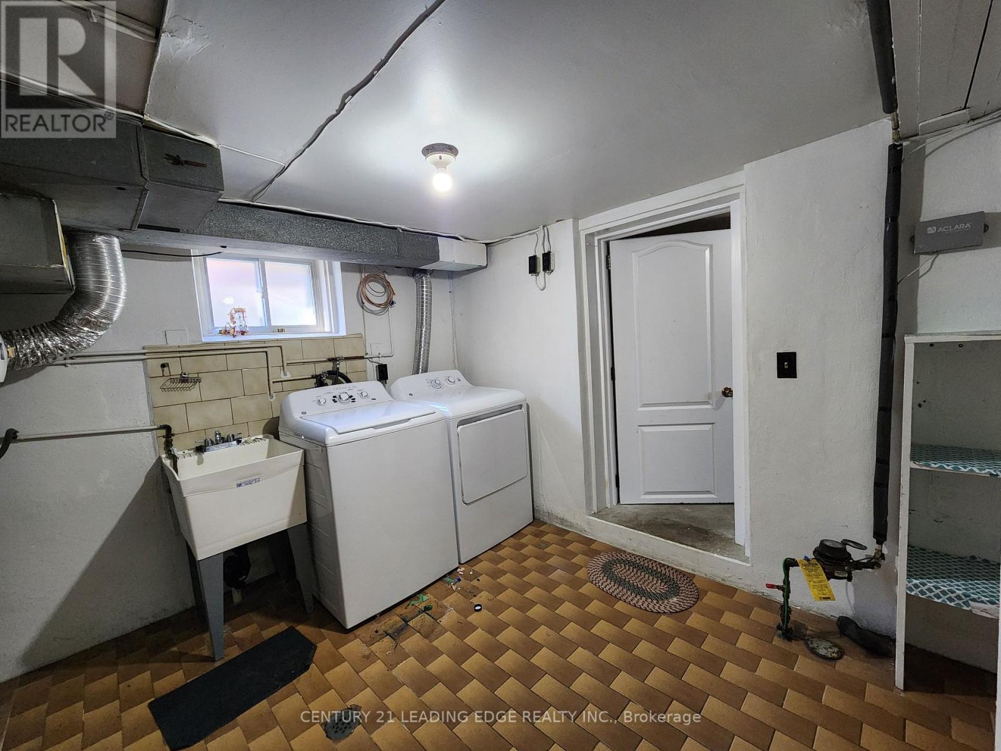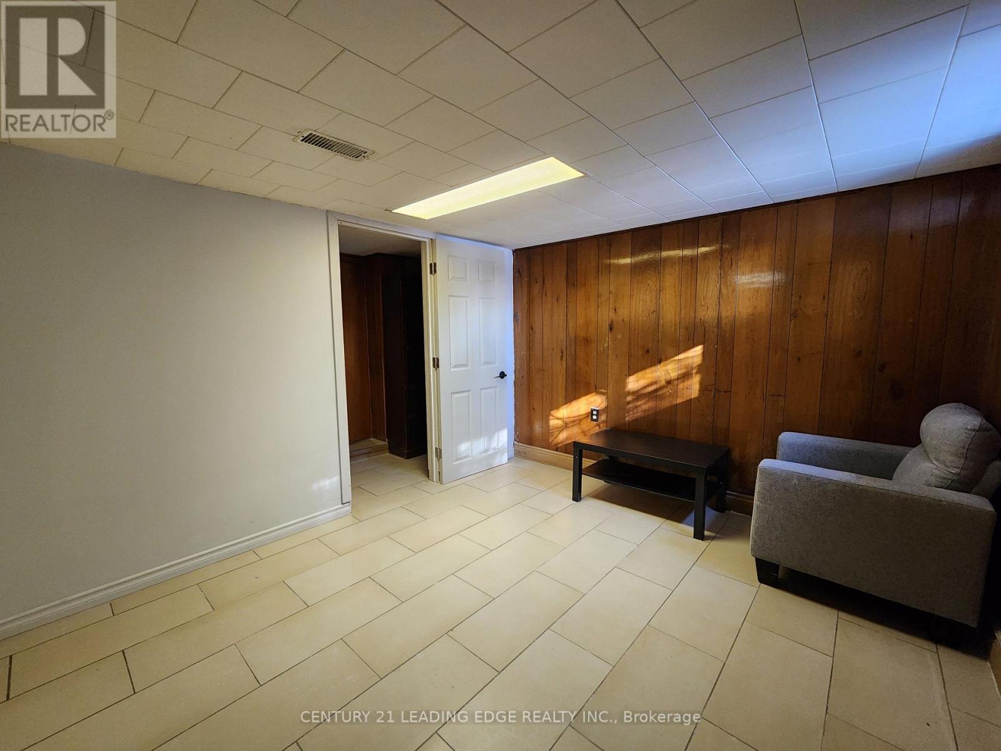1117 Glencairn Avenue Toronto, Ontario M6B 2B1
3 Bedroom
1 Bathroom
1,100 - 1,500 ft2
Bungalow
Central Air Conditioning
Forced Air
$3,100 Monthly
Immaculately Maintained And Decorated Bungalow On Premium Sized Lot. Three Spacious Bedrooms With Tons Of Light. Plenty of Storage, Side Entrance Door, Parking For 4 Cars (Single Car Garage & Long Private Drive) Large Backyard W/ Grapevine & Mature Pear Tree. Well Cared For Parquet Floors W/Lovely Inlays. Beautiful Residential North York Neighbourhood With Easy Access To TTC & Shopping Close By, Perfect For Family Living. Shares 70% Utility Charges For The Main Floor. Rent Would Be $4,800 For The Whole House, If The Basement Is Included. (id:61015)
Property Details
| MLS® Number | W11927158 |
| Property Type | Single Family |
| Neigbourhood | Castlefield Design District |
| Community Name | Yorkdale-Glen Park |
| Amenities Near By | Hospital, Park, Place Of Worship, Schools, Public Transit |
| Features | Flat Site, Carpet Free |
| Parking Space Total | 4 |
| Structure | Porch, Patio(s) |
Building
| Bathroom Total | 1 |
| Bedrooms Above Ground | 3 |
| Bedrooms Total | 3 |
| Appliances | Water Heater |
| Architectural Style | Bungalow |
| Basement Development | Finished |
| Basement Features | Walk Out |
| Basement Type | N/a (finished) |
| Construction Style Attachment | Detached |
| Cooling Type | Central Air Conditioning |
| Exterior Finish | Brick |
| Fire Protection | Alarm System, Smoke Detectors |
| Flooring Type | Hardwood, Ceramic |
| Foundation Type | Unknown |
| Heating Fuel | Natural Gas |
| Heating Type | Forced Air |
| Stories Total | 1 |
| Size Interior | 1,100 - 1,500 Ft2 |
| Type | House |
| Utility Water | Municipal Water |
Parking
| Detached Garage |
Land
| Acreage | No |
| Fence Type | Fenced Yard |
| Land Amenities | Hospital, Park, Place Of Worship, Schools, Public Transit |
| Sewer | Sanitary Sewer |
| Size Depth | 132 Ft ,4 In |
| Size Frontage | 40 Ft |
| Size Irregular | 40 X 132.4 Ft |
| Size Total Text | 40 X 132.4 Ft |
Rooms
| Level | Type | Length | Width | Dimensions |
|---|---|---|---|---|
| Main Level | Living Room | 6.02 m | 3.25 m | 6.02 m x 3.25 m |
| Main Level | Dining Room | 6.02 m | 3.25 m | 6.02 m x 3.25 m |
| Main Level | Kitchen | 4.06 m | 2.79 m | 4.06 m x 2.79 m |
| Main Level | Eating Area | 2.44 m | 1.96 m | 2.44 m x 1.96 m |
| Main Level | Primary Bedroom | 3.81 m | 3.3 m | 3.81 m x 3.3 m |
| Main Level | Bedroom 2 | 3.51 m | 2.46 m | 3.51 m x 2.46 m |
| Main Level | Bedroom 3 | 3.05 m | 2.46 m | 3.05 m x 2.46 m |
Utilities
| Sewer | Installed |
Contact Us
Contact us for more information






