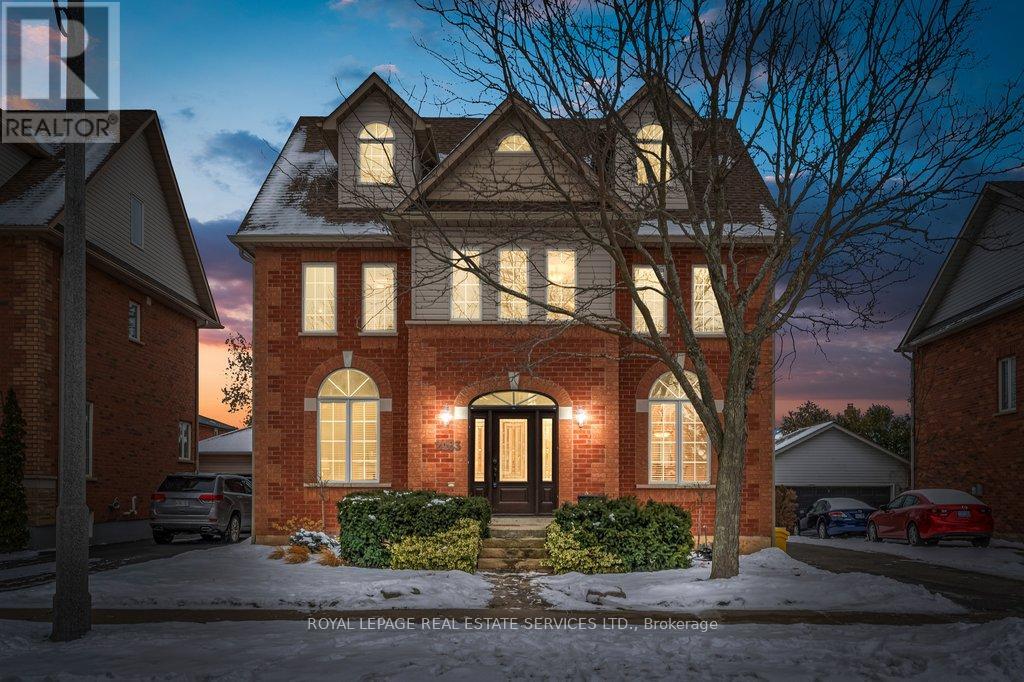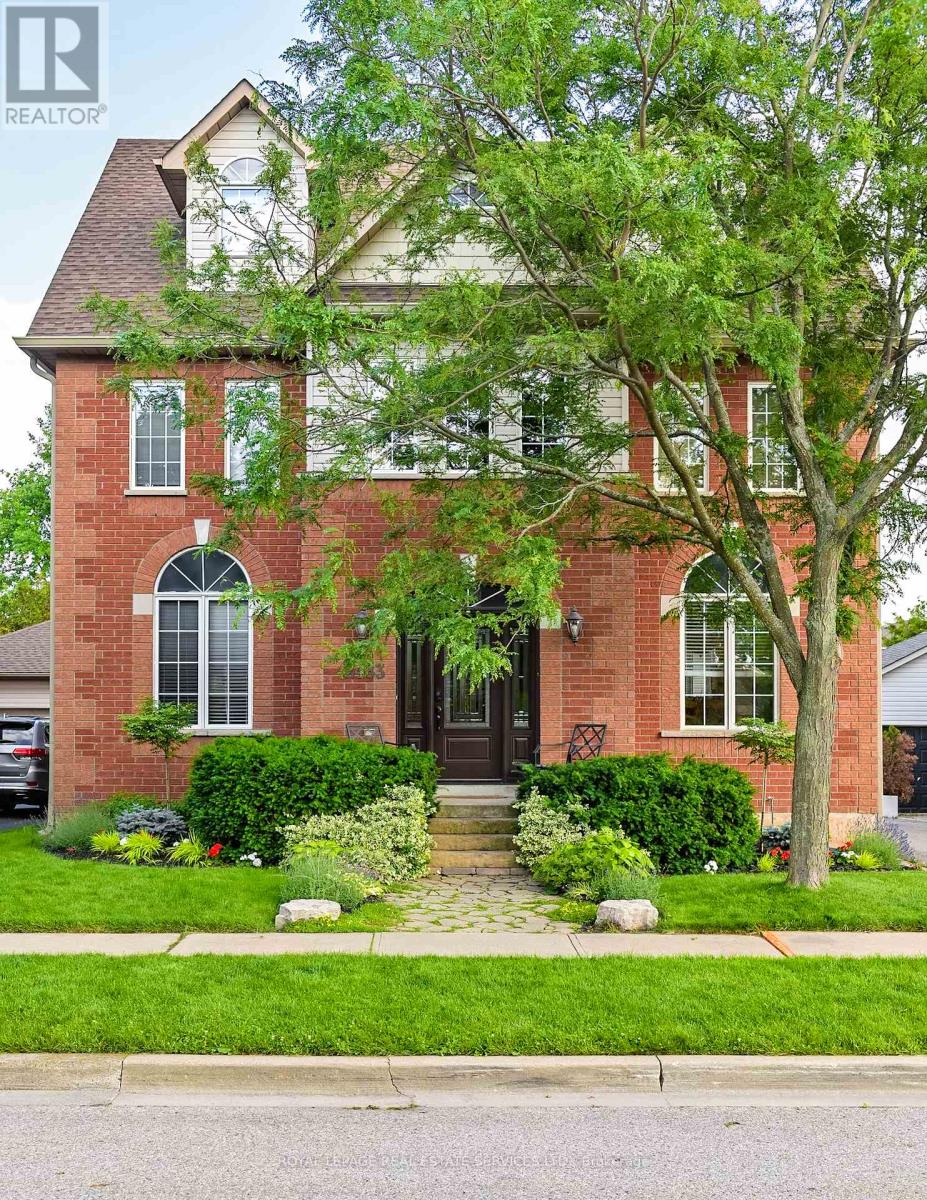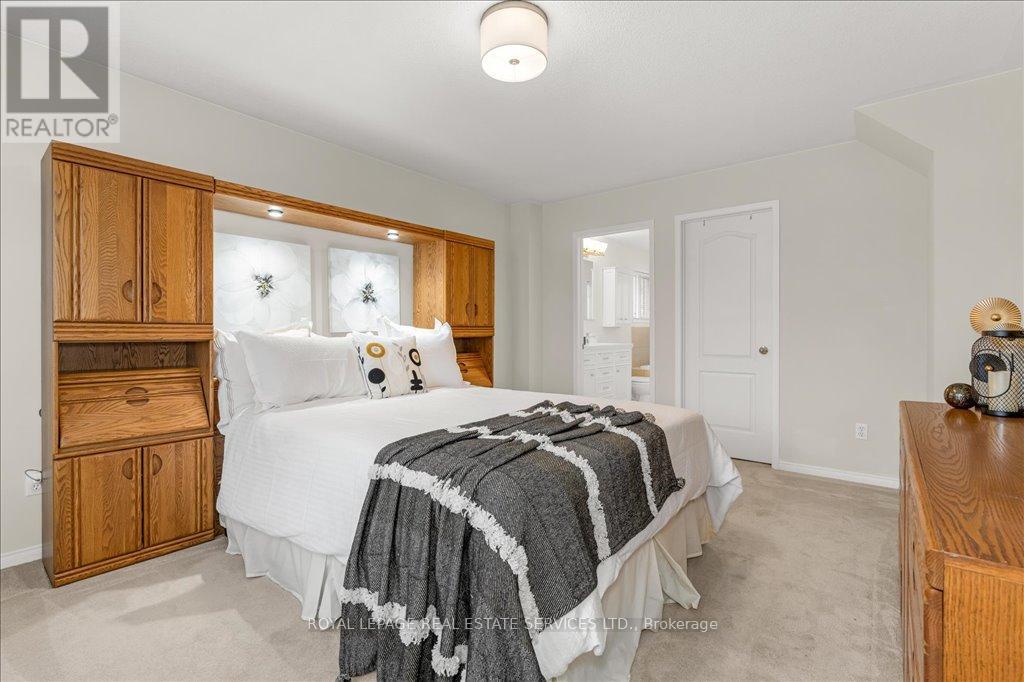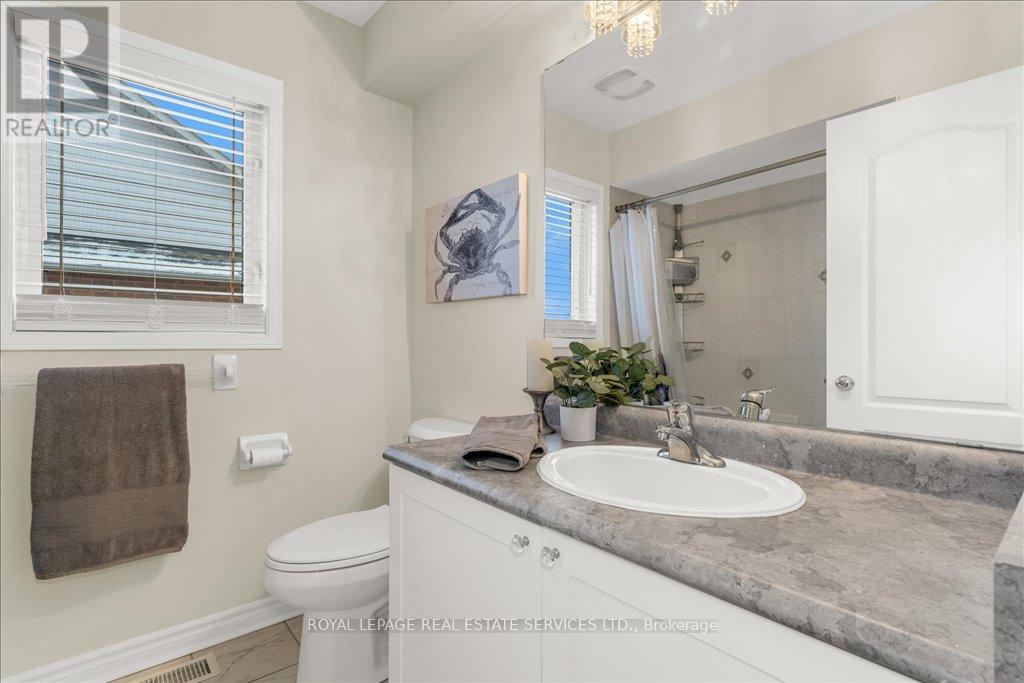2483 Sunnyhurst Close Oakville, Ontario L6H 7K5
$2,179,900
Meticulously updated and maintained original owner Westchester model in sought after River Oaks. This 7 bedroom, 4.5 bathroom, 3 storey, executive home has 4247 square feet of finished living space on a great, quiet street in River Oaks next to Harmon Gate Park and just a short walk to great schools, parks, trails and more. Spacious living room and separate formal dining room with kitchen access through Butlers Pantry. Updated eat-in kitchen with sleek quartz countertops, built-in beverage station with fridge and additional storage, stainless steel appliances and walk-out from breakfast area to the deck, yard and hot tub. Kitchen opens to the spacious family room with 2-sided gas fireplace, beautiful hard wood floors and access to the laundry room with walk-out to the yard. 2nd level with 4 spacious bedrooms including primary suite with 5 piece ensuite bathroom and walk-in closet! The third floor boasts 1 bedroom and a 4pc bath - perfect as a nanny/in-law suite retreat! Plus a large loft area with full bar with dishwasher, fridge and sink; great for entertaining. The fully finished basement features a large rec room, 3 piece bathroom, 2 bedrooms and plenty of storage spaces. All the 'big ticket' items such as roof (2014), furnace & A/C (2018) have been updated! Easy access to shopping, 2 recreation centres, restaurants, transit, major highways and so much more! You will LOVE this great family home! **EXTRAS** Fischer Paykal Fridge, 2 dishwashers, 2 bar fridges, gas stove, washer and dryer, garage door opener, window coverings, electrical light fixtures, hot tub (id:61015)
Open House
This property has open houses!
2:00 pm
Ends at:4:00 pm
Property Details
| MLS® Number | W11927094 |
| Property Type | Single Family |
| Community Name | 1015 - RO River Oaks |
| Amenities Near By | Park |
| Community Features | Community Centre |
| Features | Wooded Area |
| Parking Space Total | 6 |
| View Type | View |
Building
| Bathroom Total | 5 |
| Bedrooms Above Ground | 5 |
| Bedrooms Below Ground | 2 |
| Bedrooms Total | 7 |
| Amenities | Fireplace(s) |
| Appliances | Garage Door Opener Remote(s) |
| Basement Development | Finished |
| Basement Type | Full (finished) |
| Construction Style Attachment | Detached |
| Cooling Type | Central Air Conditioning |
| Exterior Finish | Brick |
| Fireplace Present | Yes |
| Fireplace Total | 1 |
| Flooring Type | Hardwood |
| Foundation Type | Poured Concrete |
| Half Bath Total | 1 |
| Heating Fuel | Natural Gas |
| Heating Type | Forced Air |
| Stories Total | 2 |
| Size Interior | 3,000 - 3,500 Ft2 |
| Type | House |
| Utility Water | Municipal Water |
Parking
| Detached Garage |
Land
| Acreage | No |
| Land Amenities | Park |
| Sewer | Sanitary Sewer |
| Size Depth | 101 Ft ,8 In |
| Size Frontage | 49 Ft ,2 In |
| Size Irregular | 49.2 X 101.7 Ft |
| Size Total Text | 49.2 X 101.7 Ft |
| Zoning Description | Rl8, Rl5 Sp:46 |
Rooms
| Level | Type | Length | Width | Dimensions |
|---|---|---|---|---|
| Second Level | Primary Bedroom | 4.95 m | 3.76 m | 4.95 m x 3.76 m |
| Second Level | Bedroom 2 | 3.65 m | 3.3 m | 3.65 m x 3.3 m |
| Second Level | Bedroom 3 | 3.35 m | 3.69 m | 3.35 m x 3.69 m |
| Second Level | Bedroom 4 | 3.81 m | 3.05 m | 3.81 m x 3.05 m |
| Third Level | Bedroom 5 | 3.96 m | 3.61 m | 3.96 m x 3.61 m |
| Third Level | Loft | 6.15 m | 3.63 m | 6.15 m x 3.63 m |
| Main Level | Kitchen | 3.81 m | 2.84 m | 3.81 m x 2.84 m |
| Main Level | Dining Room | 3.4 m | 3.73 m | 3.4 m x 3.73 m |
| Main Level | Living Room | 4.11 m | 3.68 m | 4.11 m x 3.68 m |
| Main Level | Family Room | 5.23 m | 3.68 m | 5.23 m x 3.68 m |
| Main Level | Eating Area | 3.81 m | 3.2 m | 3.81 m x 3.2 m |
| Main Level | Laundry Room | 3.68 m | 3 m | 3.68 m x 3 m |
Contact Us
Contact us for more information










































