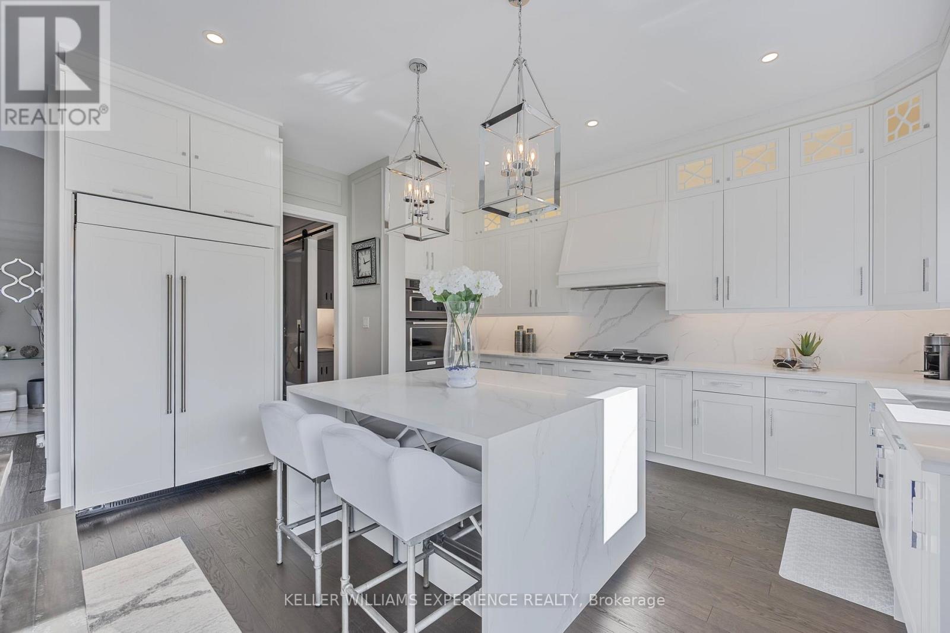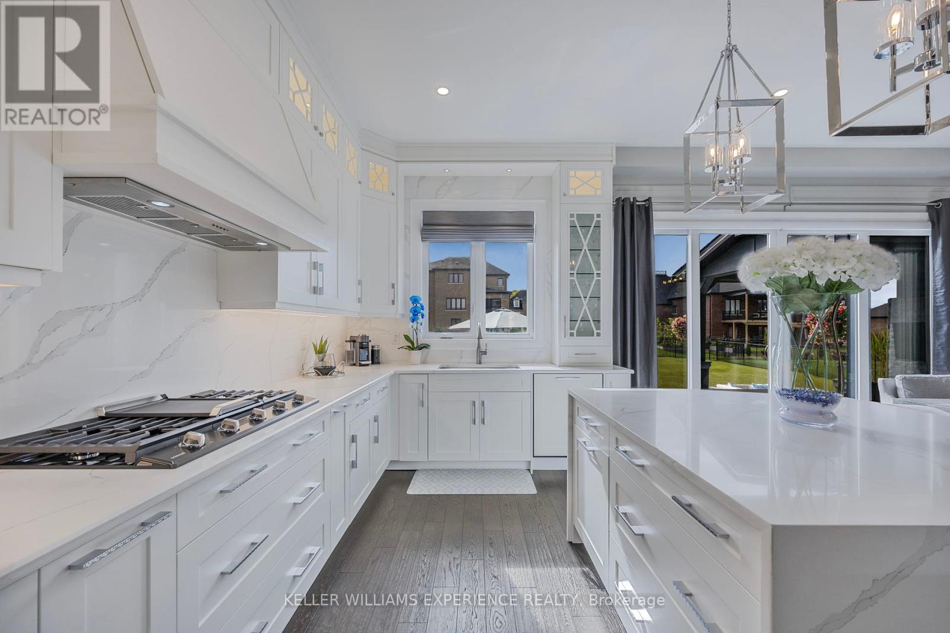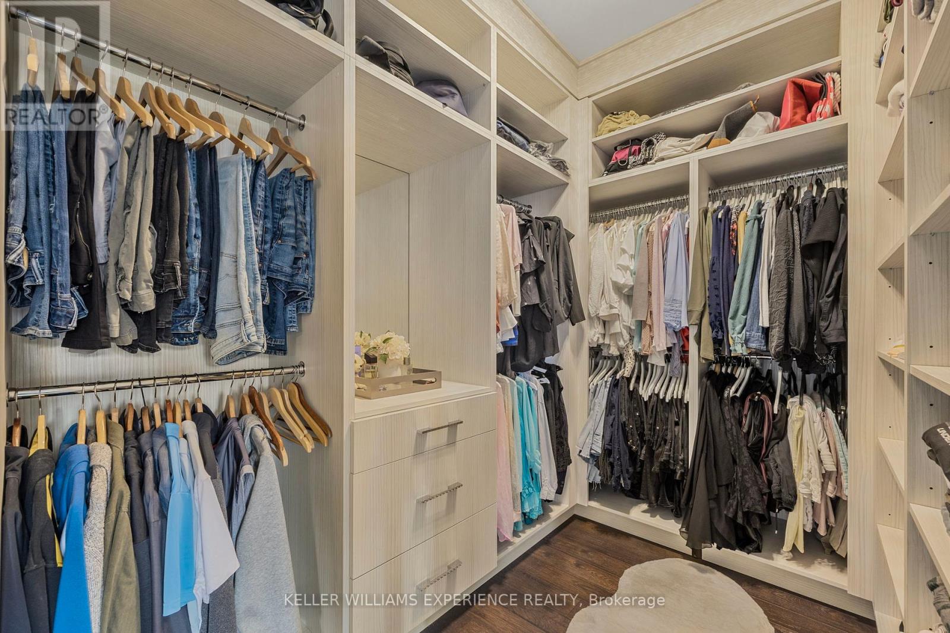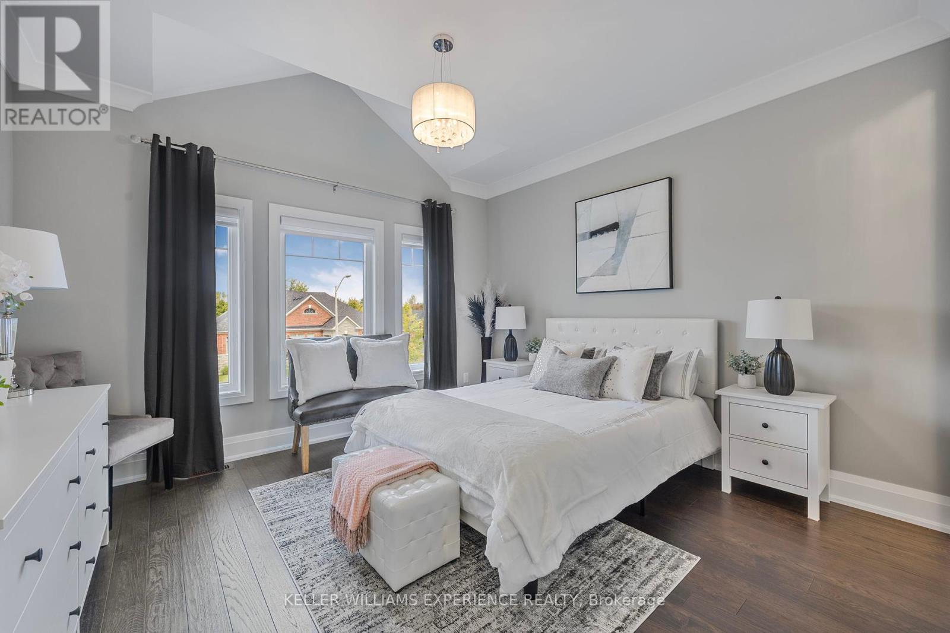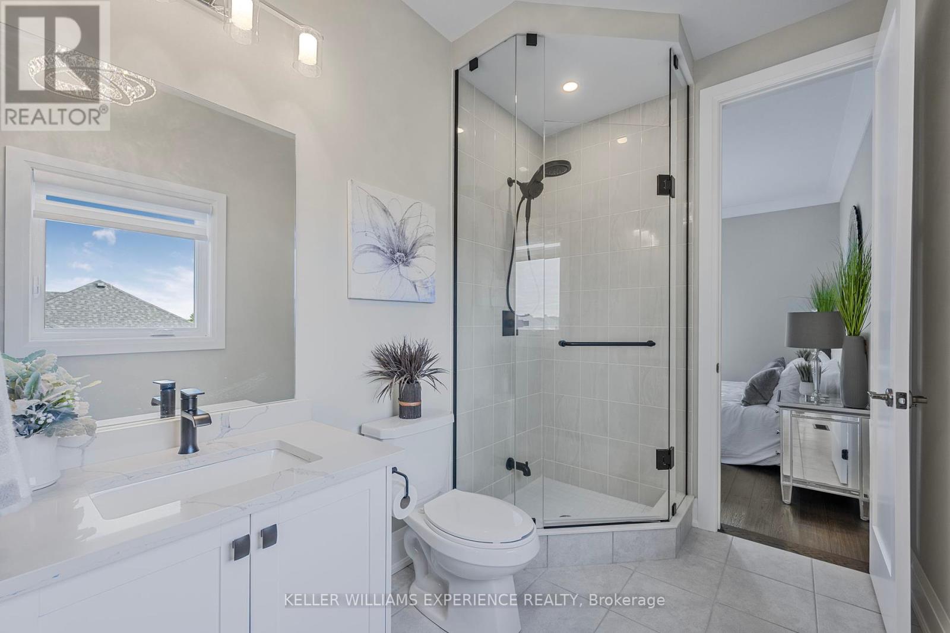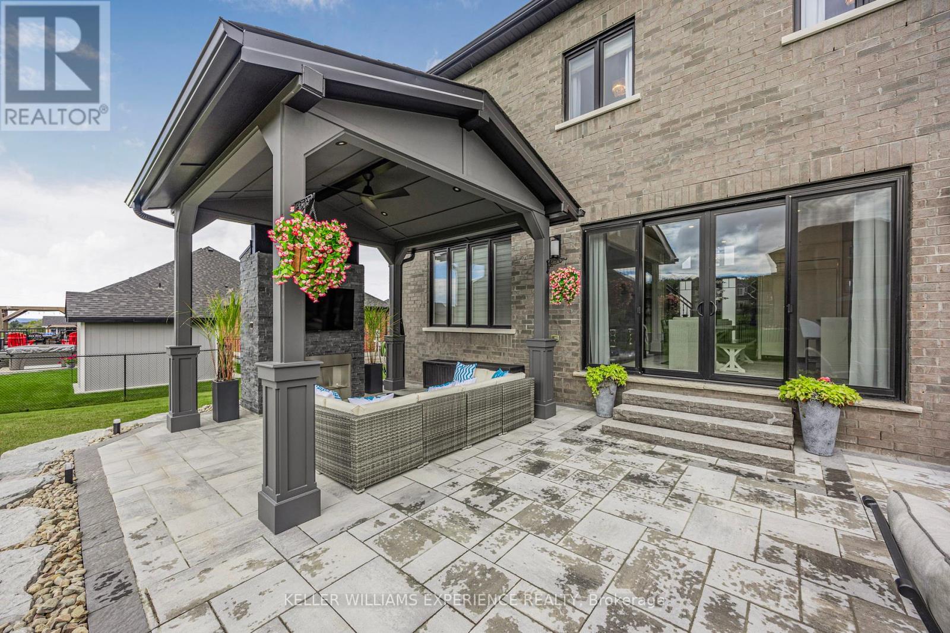39 Mckeown Street Essa, Ontario L0L 2N0
$2,299,000
This idyllic haven boasts soaring 10ft ceilings on the main floor, while the upper-level features 9ft ceilings and showcases 8ft interior doors throughout adding richness to the homes aesthetic. Attention to detail is evident in every room with 9 baseboards, crown molding, elegant light fixtures, and upgraded trim and molding work, elevating each space with a touch of sophistication. The main floor showcases an office featuring built in bookshelves and custom cabinetry. A welcoming formal dining room with wainscotting, and custom trim work showcases the meticulous craftmanship which enhances the homes appeal. A butlers pantry connects you to a timeless custom kitchen with built in appliances including a custom refrigerator with custom panels, gas stove top, built in oven, and an island with quartz waterwall countertops. The expansive eat in area features an impressive wall-to-wall sliding door to your private outdoor entertaining area. The lavish living room features coffered ceiling with pot lights, gas fireplace with a marble backdrop, and custom built-ins. Retreat to your oversized primary suite with a custom walk-in closet. Experience luxury in the beautifully designed 5-piece ensuite bathroom featuring porcelain tiles, spacious stand-alone soaking tub, elegant double sinks, and a frameless glass shower. The upper level showcases three additional bedrooms, including a stunning suite with a dedicated 4-pc ensuite. The two remaining bedrooms are thoughtfully connected by a Jack and Jill 3-piece bathroom. One of these bedrooms boasts impressive 12-foot ceilings, adding an extra touch of grandeur. After savoring the beautifully designed interior, retreat to your tranquil backyard and relax in your hot tub under a custom pergola, overlooking an interlocking patio, and landscape lighting. The covered gazebo features pot lights, an outdoor television, gas fireplace, with stone backdrop perfect for entertaining. This stunning home is ready to welcome you! (id:61015)
Property Details
| MLS® Number | N11916768 |
| Property Type | Single Family |
| Community Name | Thornton |
| Amenities Near By | Park, Place Of Worship |
| Community Features | School Bus |
| Equipment Type | Water Heater - Gas |
| Features | Lighting, Level, Carpet Free, Sump Pump |
| Parking Space Total | 11 |
| Rental Equipment Type | Water Heater - Gas |
| Structure | Patio(s) |
Building
| Bathroom Total | 4 |
| Bedrooms Above Ground | 4 |
| Bedrooms Total | 4 |
| Amenities | Fireplace(s) |
| Appliances | Hot Tub, Garage Door Opener Remote(s), Central Vacuum, Water Softener, Oven - Built-in, Range, Dishwasher, Dryer, Freezer, Garage Door Opener, Microwave, Oven, Refrigerator, Stove, Washer, Window Coverings |
| Basement Features | Separate Entrance |
| Basement Type | Full |
| Construction Style Attachment | Detached |
| Cooling Type | Central Air Conditioning, Air Exchanger |
| Exterior Finish | Stone, Brick |
| Fire Protection | Alarm System, Security System, Smoke Detectors |
| Fireplace Present | Yes |
| Fireplace Total | 1 |
| Flooring Type | Hardwood |
| Foundation Type | Poured Concrete |
| Half Bath Total | 1 |
| Heating Fuel | Natural Gas |
| Heating Type | Forced Air |
| Stories Total | 2 |
| Size Interior | 2,500 - 3,000 Ft2 |
| Type | House |
| Utility Water | Municipal Water |
Parking
| Attached Garage | |
| Inside Entry |
Land
| Acreage | No |
| Fence Type | Fenced Yard |
| Land Amenities | Park, Place Of Worship |
| Landscape Features | Landscaped, Lawn Sprinkler |
| Sewer | Septic System |
| Size Depth | 145 Ft ,4 In |
| Size Frontage | 124 Ft |
| Size Irregular | 124 X 145.4 Ft |
| Size Total Text | 124 X 145.4 Ft|under 1/2 Acre |
| Zoning Description | R1 |
Rooms
| Level | Type | Length | Width | Dimensions |
|---|---|---|---|---|
| Main Level | Office | 3.94 m | 3.99 m | 3.94 m x 3.99 m |
| Main Level | Dining Room | 3.94 m | 4.29 m | 3.94 m x 4.29 m |
| Main Level | Kitchen | 3.45 m | 5.11 m | 3.45 m x 5.11 m |
| Main Level | Living Room | 4 m | 5.56 m | 4 m x 5.56 m |
| Upper Level | Primary Bedroom | 4.88 m | 4.42 m | 4.88 m x 4.42 m |
| Upper Level | Bedroom 2 | 4.24 m | 4.39 m | 4.24 m x 4.39 m |
| Upper Level | Bedroom 3 | 3.94 m | 3.91 m | 3.94 m x 3.91 m |
| Upper Level | Bedroom 4 | 3.94 m | 5.11 m | 3.94 m x 5.11 m |
Utilities
| Cable | Installed |
https://www.realtor.ca/real-estate/27787638/39-mckeown-street-essa-thornton-thornton
Contact Us
Contact us for more information












