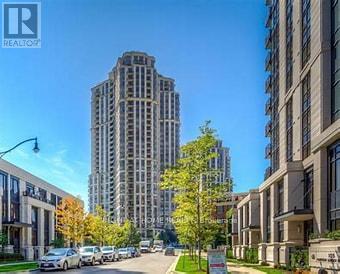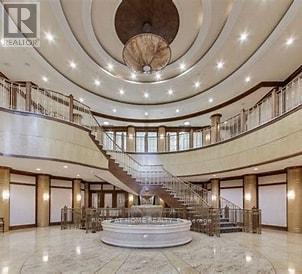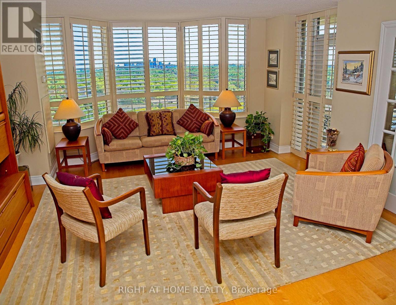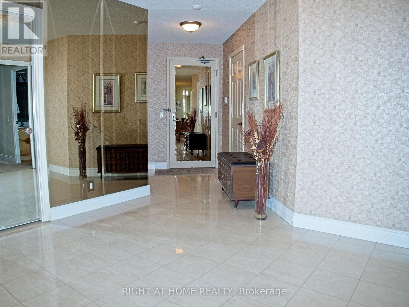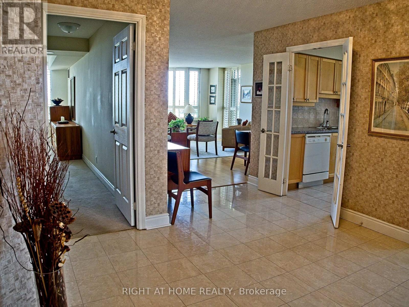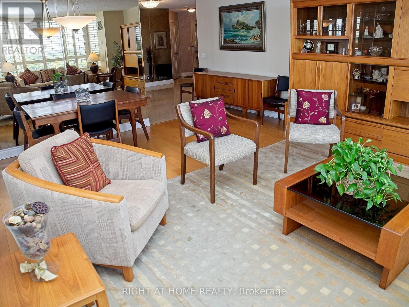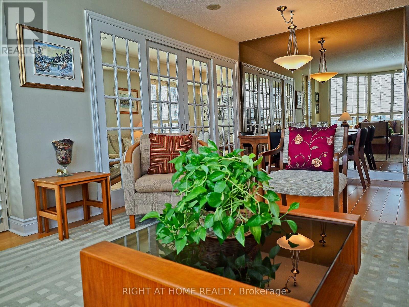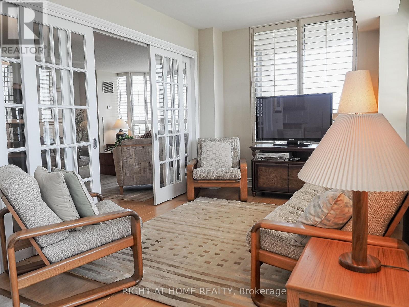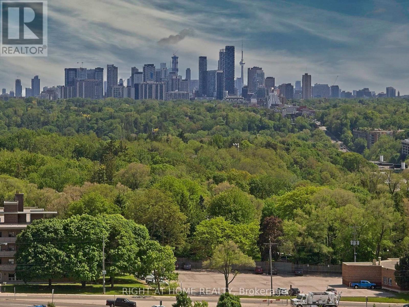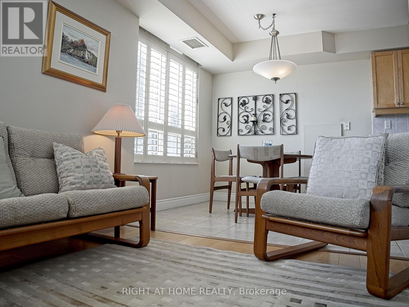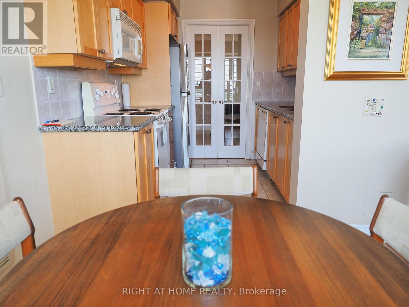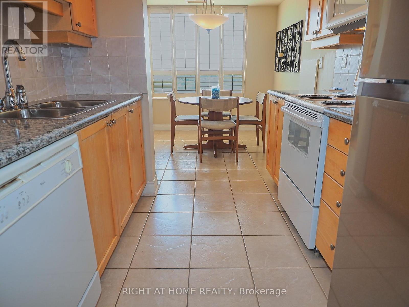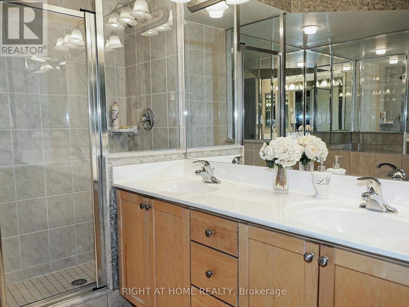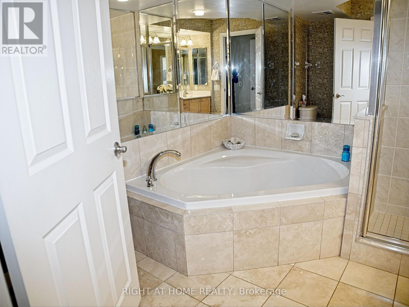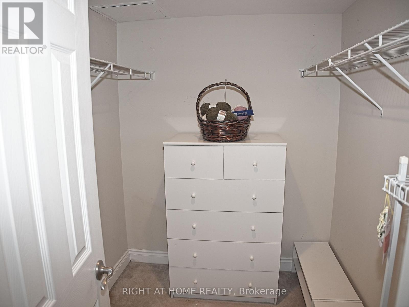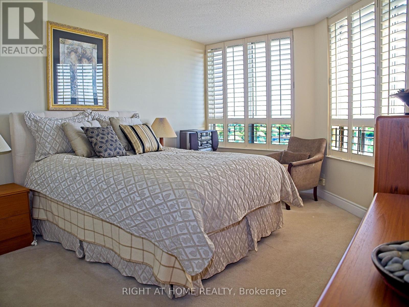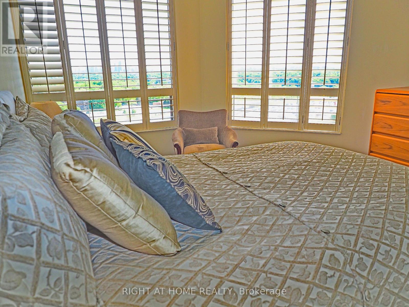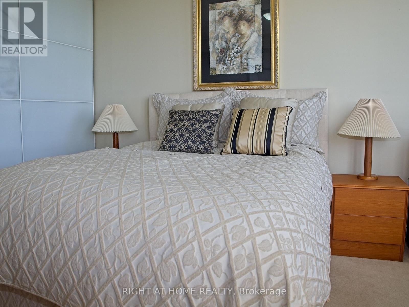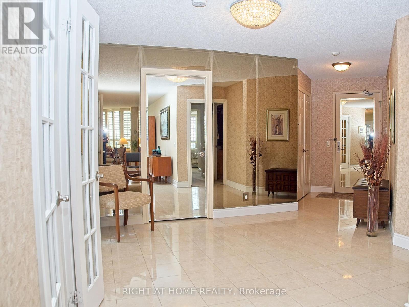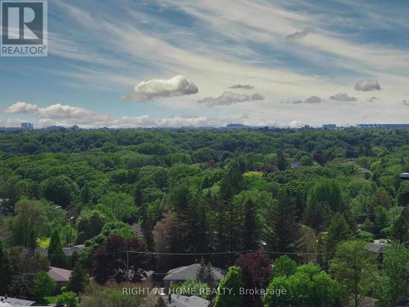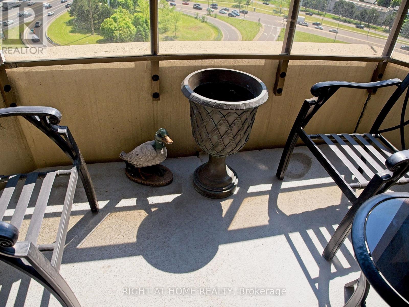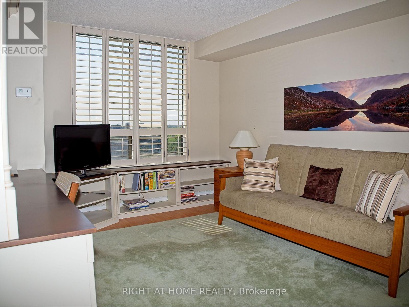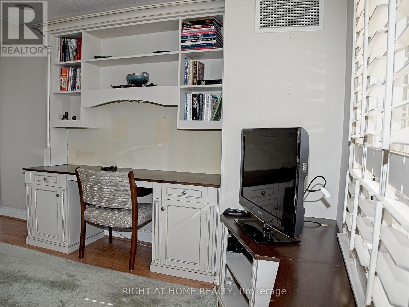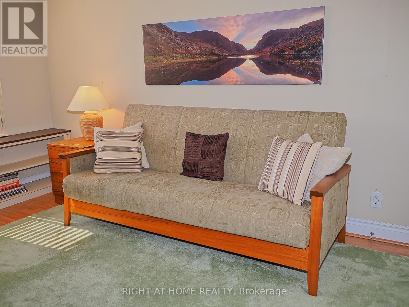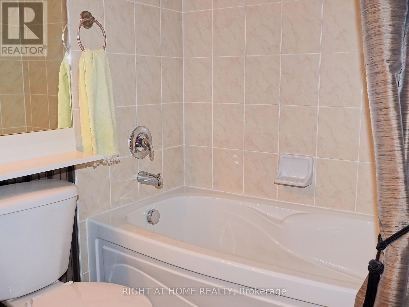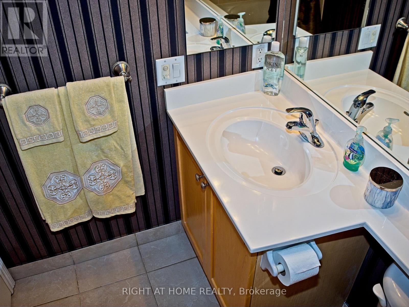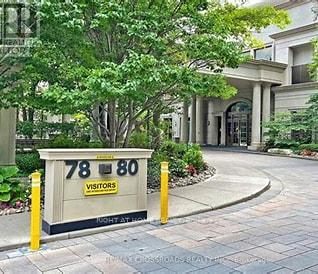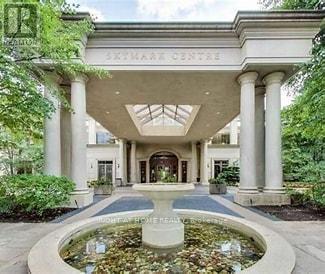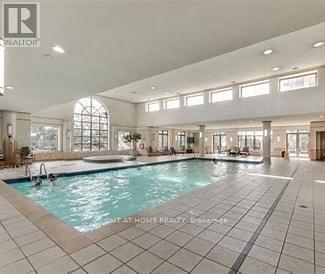1409 - 78 Harrison Garden Boulevard Toronto, Ontario M2N 7E2
$999,000Maintenance, Heat, Water, Common Area Maintenance, Insurance, Parking
$1,384.78 Monthly
Maintenance, Heat, Water, Common Area Maintenance, Insurance, Parking
$1,384.78 Monthly**Elegant Suite with Breathtaking Views** Experience **unobstructed panoramic views** of Toronto's skyline in this **beautifully maintained 1,511 sq. ft. suite**. Thoughtfully designed for comfort and sophistication, this **rare offering** features: **Two spacious bedrooms** in separate wings for ultimate privacy **Versatile Den**, perfect as a family room, office, or additional living space - **Expansive principal rooms** **High-quality finishes throughout**, ensuring timeless appeal Ideally located just steps from **transit, shopping, fine dining, and highway access**, this suite blends **luxury, convenience, and style**perfect for those seeking refined urban living. **Building amenities include a Library, Billiard Room, and Bowling Lanes. (id:61015)
Property Details
| MLS® Number | C12200243 |
| Property Type | Single Family |
| Neigbourhood | Avondale |
| Community Name | Willowdale East |
| Amenities Near By | Hospital, Public Transit, Place Of Worship |
| Community Features | Pet Restrictions |
| Features | Flat Site, Balcony, In Suite Laundry |
| Parking Space Total | 2 |
| Pool Type | Indoor Pool |
| View Type | View |
Building
| Bathroom Total | 2 |
| Bedrooms Above Ground | 2 |
| Bedrooms Total | 2 |
| Age | 16 To 30 Years |
| Amenities | Security/concierge, Exercise Centre, Storage - Locker |
| Appliances | Barbeque, Garage Door Opener Remote(s), Dishwasher, Dryer, Microwave, Stove, Washer, Refrigerator |
| Cooling Type | Central Air Conditioning |
| Exterior Finish | Concrete, Brick Facing |
| Fire Protection | Alarm System, Security Guard, Security System, Smoke Detectors |
| Flooring Type | Hardwood, Ceramic |
| Heating Fuel | Natural Gas |
| Heating Type | Forced Air |
| Size Interior | 1,400 - 1,599 Ft2 |
| Type | Apartment |
Parking
| Underground | |
| Garage |
Land
| Acreage | No |
| Land Amenities | Hospital, Public Transit, Place Of Worship |
| Zoning Description | Residential |
Rooms
| Level | Type | Length | Width | Dimensions |
|---|---|---|---|---|
| Main Level | Living Room | 4.57 m | 3.84 m | 4.57 m x 3.84 m |
| Main Level | Dining Room | 4.57 m | 2.74 m | 4.57 m x 2.74 m |
| Main Level | Kitchen | 2.74 m | 2.44 m | 2.74 m x 2.44 m |
| Main Level | Eating Area | 2.74 m | 2.44 m | 2.74 m x 2.44 m |
| Main Level | Bedroom | 4.85 m | 3.66 m | 4.85 m x 3.66 m |
| Main Level | Bedroom 2 | 3.96 m | 3.35 m | 3.96 m x 3.35 m |
| Main Level | Family Room | 3.72 m | 2.83 m | 3.72 m x 2.83 m |
Contact Us
Contact us for more information

