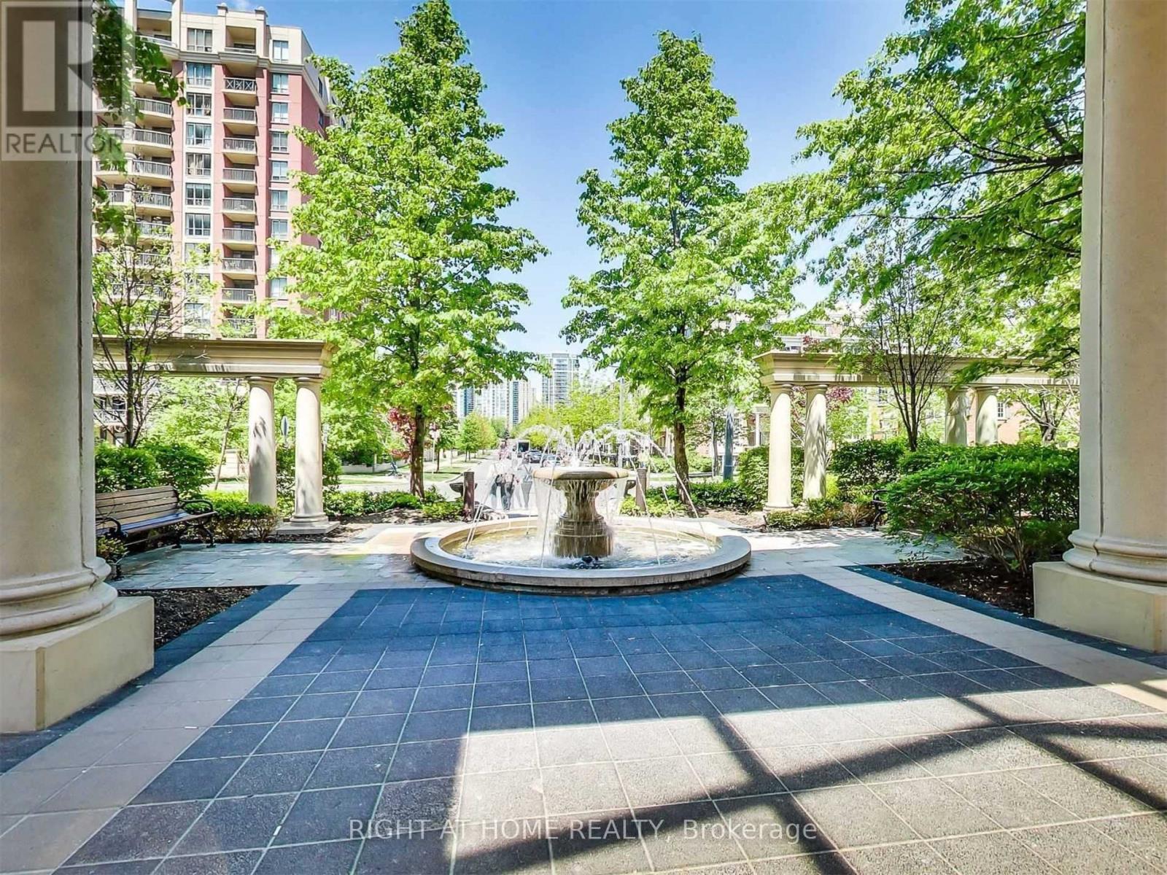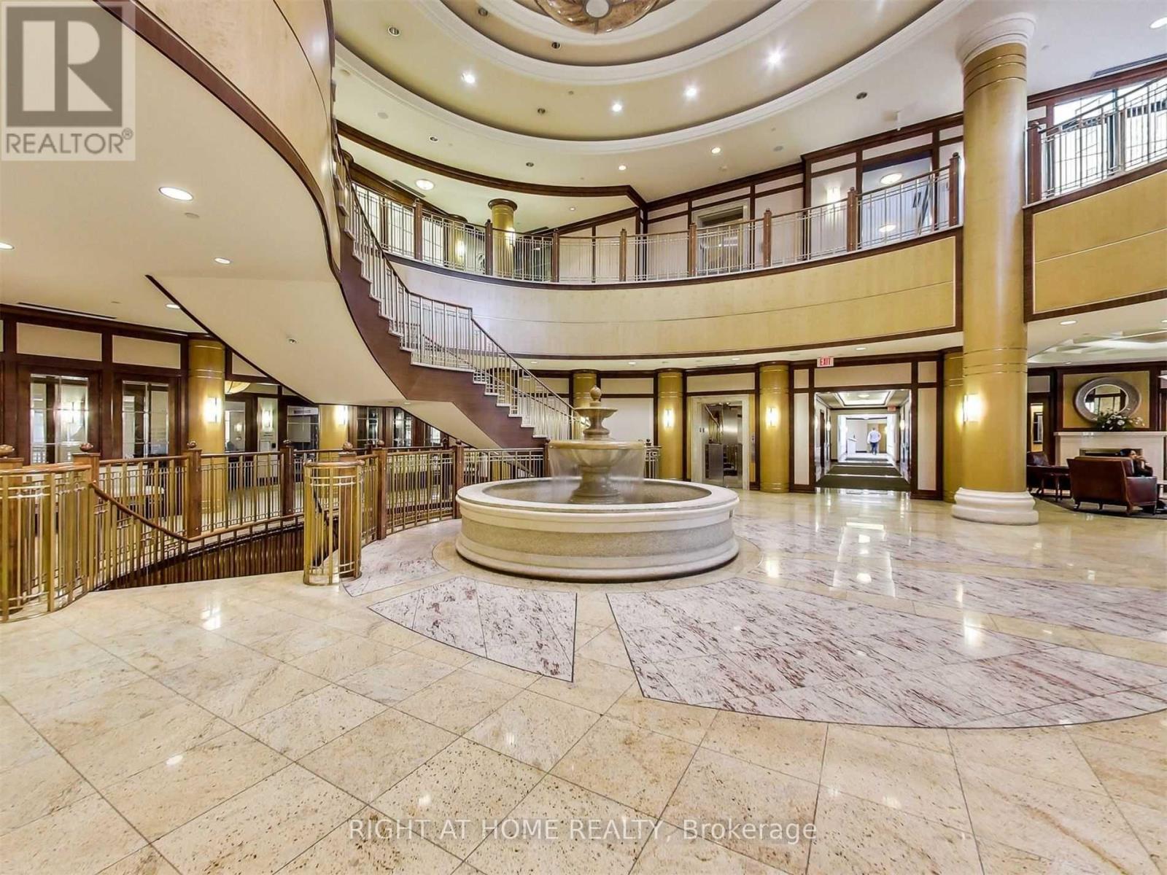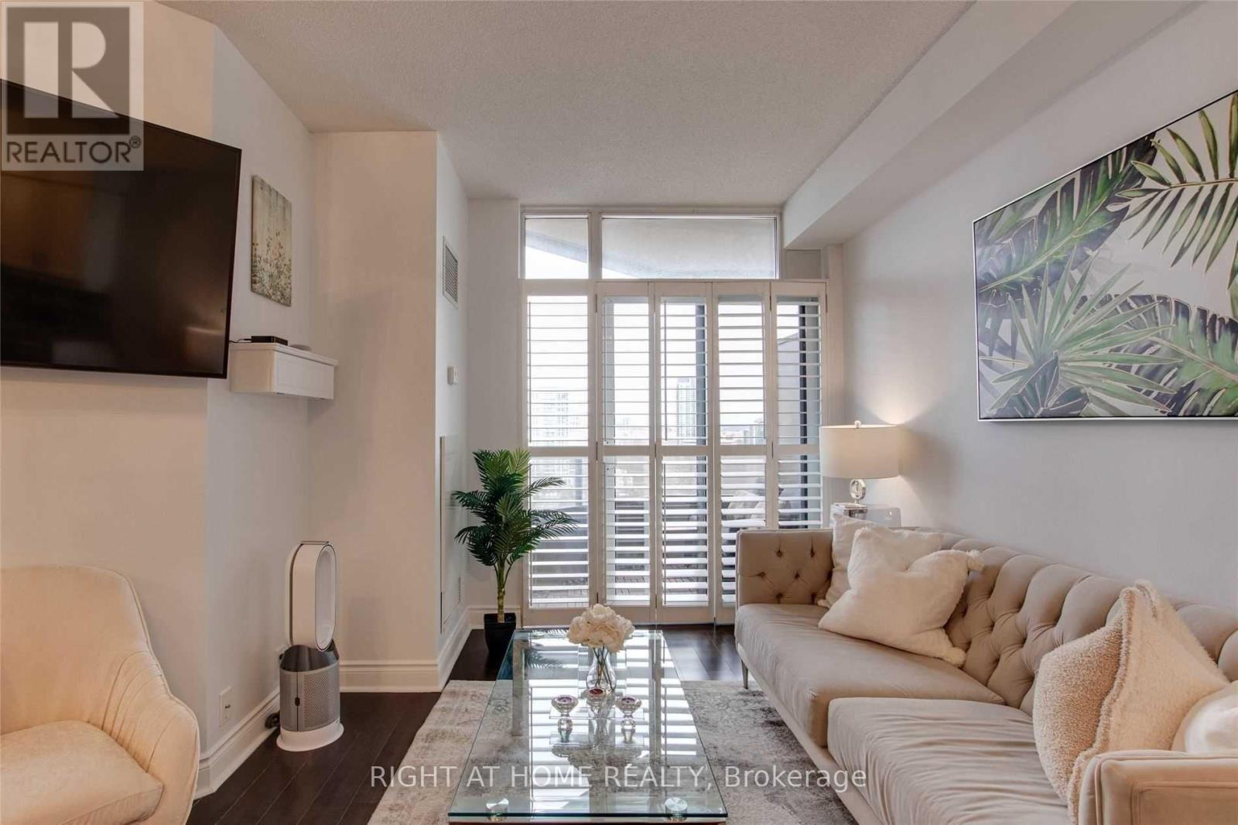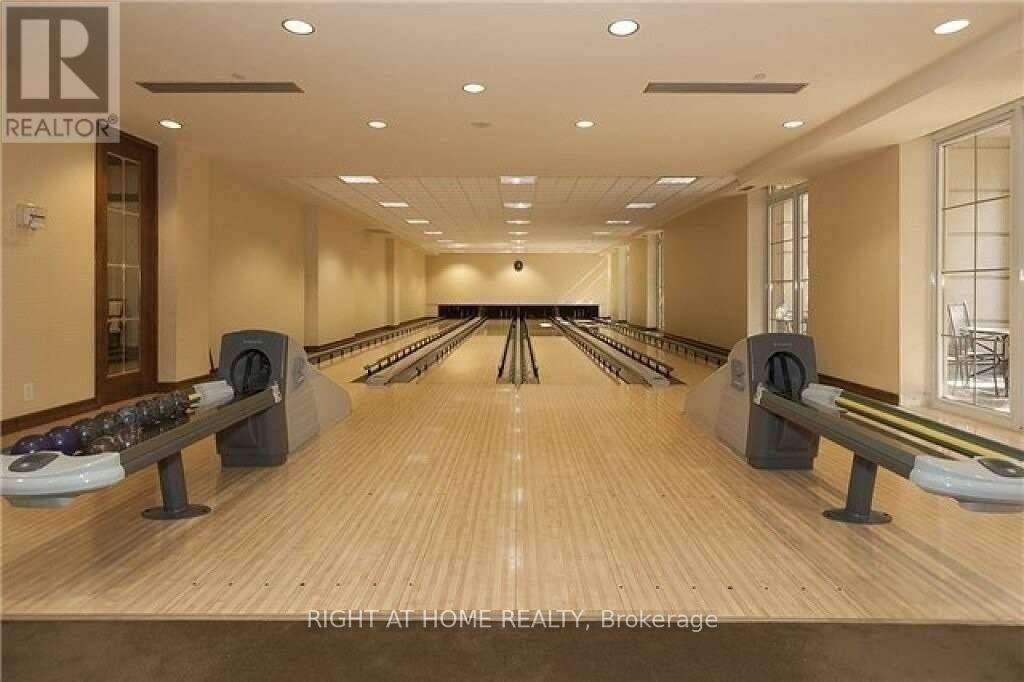1428 - 80 Harrison Garden Boulevard Toronto, Ontario M2N 7E3
$610,000Maintenance, Heat, Water, Common Area Maintenance, Insurance, Parking
$664.45 Monthly
Maintenance, Heat, Water, Common Area Maintenance, Insurance, Parking
$664.45 MonthlyHomerun - Location, Layout & Views! Welcome To Your Hotel-Inspired Oasis At The Tridel Luxury Condos In The Heart Of North York! This Gorgeous, Spacious 1 Bedroom + Enclosed Den Offers More Than Just A Place To Live, It Offers A Lifestyle Upgrade, In One Of The Most Convenient Locations! Less Than 2 Minutes To Hwy 401, Yonge/Sheppard Subway Station, Seneca College & All Your Everyday Essential Shops. Inside You'll Find 9 Ft Ceilings, Large Centre Island, Granite Countertops, A Walk Out To The Balcony With Unobstructed Views Overlooking 2- Acres Of Avondale Park! Also Upgraded Backsplash, Bathroom and Hardwood Floors Have Been Done. Bright & Airy Rooms Throughout With Lots Of Natural Sunlight. An Inviting, Open Functional Layout That Will Always Be In High Demand In Prime Willow dale Area. Great Investment Opportunity For Rental Income, As Well As A Good Atmosphere For ALL Ages. Must See To Appreciate All Details! **EXTRAS** Indoor Swimming Pool, Jacuzzi, Sauna, Gym, Billiards, Library, Bowling, Virtual Golf, Tennis Court, Car-Wash, Ev Charging Station & Much More! (id:61015)
Property Details
| MLS® Number | C11926980 |
| Property Type | Single Family |
| Neigbourhood | North York |
| Community Name | Willowdale East |
| Amenities Near By | Park, Public Transit, Schools |
| Community Features | Pets Not Allowed |
| Features | Balcony |
| Parking Space Total | 1 |
| Structure | Tennis Court |
Building
| Bathroom Total | 1 |
| Bedrooms Above Ground | 1 |
| Bedrooms Below Ground | 1 |
| Bedrooms Total | 2 |
| Amenities | Exercise Centre, Sauna, Visitor Parking, Storage - Locker |
| Appliances | Dishwasher, Dryer, Stove, Washer, Refrigerator |
| Cooling Type | Central Air Conditioning |
| Exterior Finish | Concrete |
| Flooring Type | Hardwood |
| Heating Fuel | Natural Gas |
| Heating Type | Forced Air |
| Size Interior | 600 - 699 Ft2 |
| Type | Apartment |
Parking
| Underground | |
| Garage |
Land
| Acreage | No |
| Land Amenities | Park, Public Transit, Schools |
Rooms
| Level | Type | Length | Width | Dimensions |
|---|---|---|---|---|
| Ground Level | Living Room | 4.4 m | 2.98 m | 4.4 m x 2.98 m |
| Ground Level | Dining Room | 4.4 m | 2.98 m | 4.4 m x 2.98 m |
| Ground Level | Kitchen | 2.58 m | 2.4 m | 2.58 m x 2.4 m |
| Ground Level | Primary Bedroom | 4.18 m | 2.79 m | 4.18 m x 2.79 m |
| Ground Level | Den | 2.7 m | 2.4 m | 2.7 m x 2.4 m |
Contact Us
Contact us for more information



































