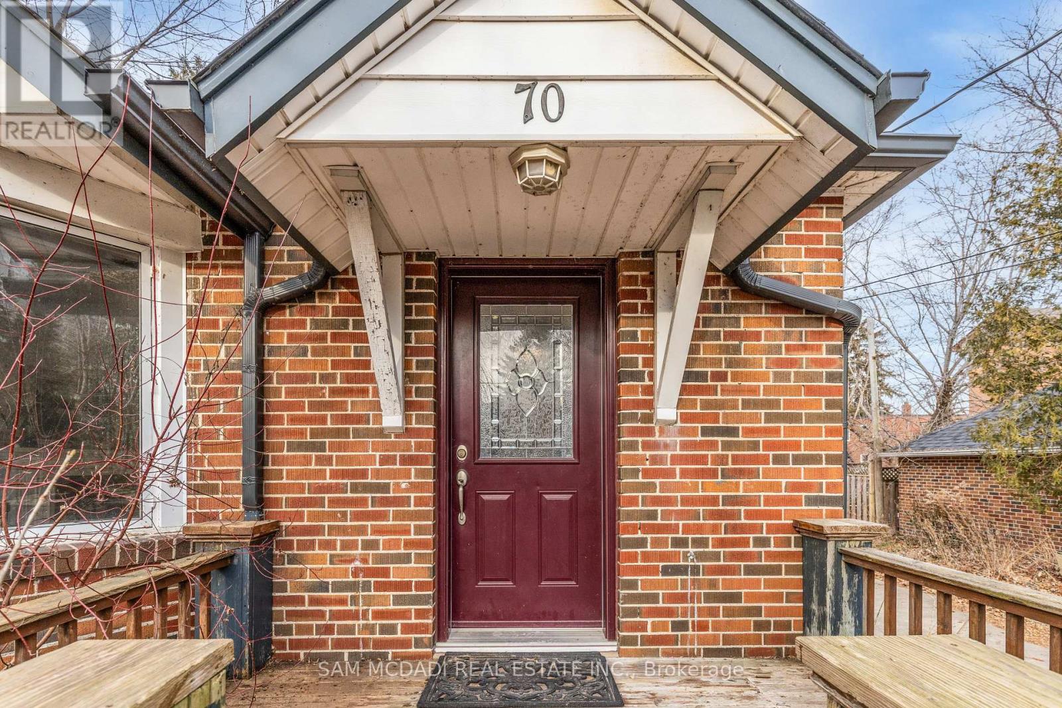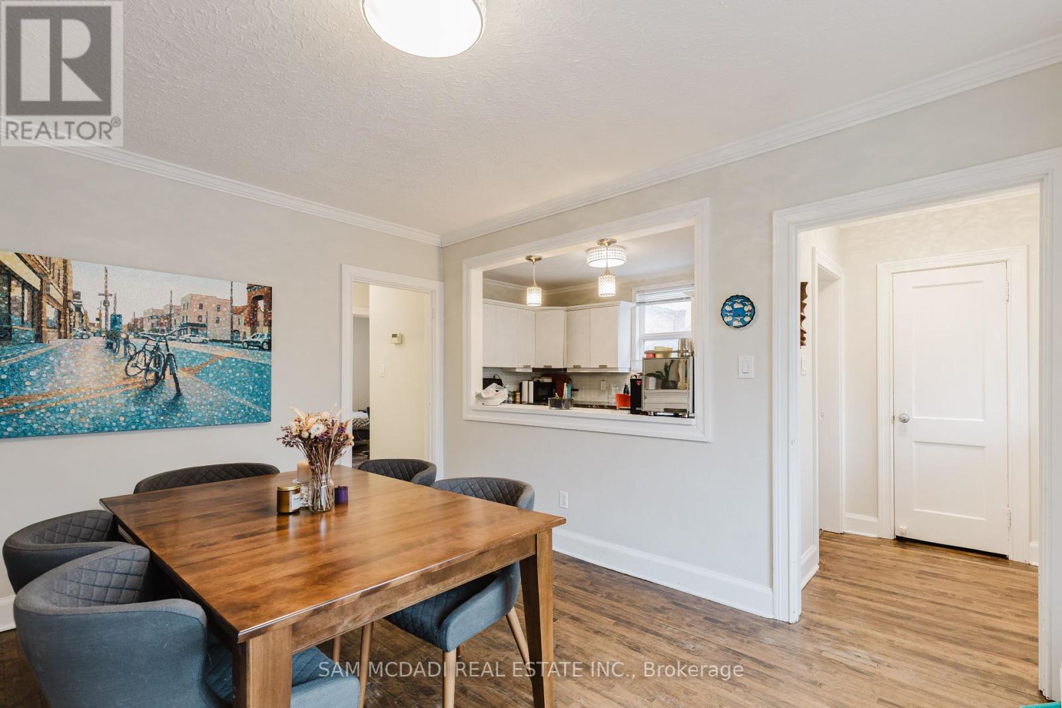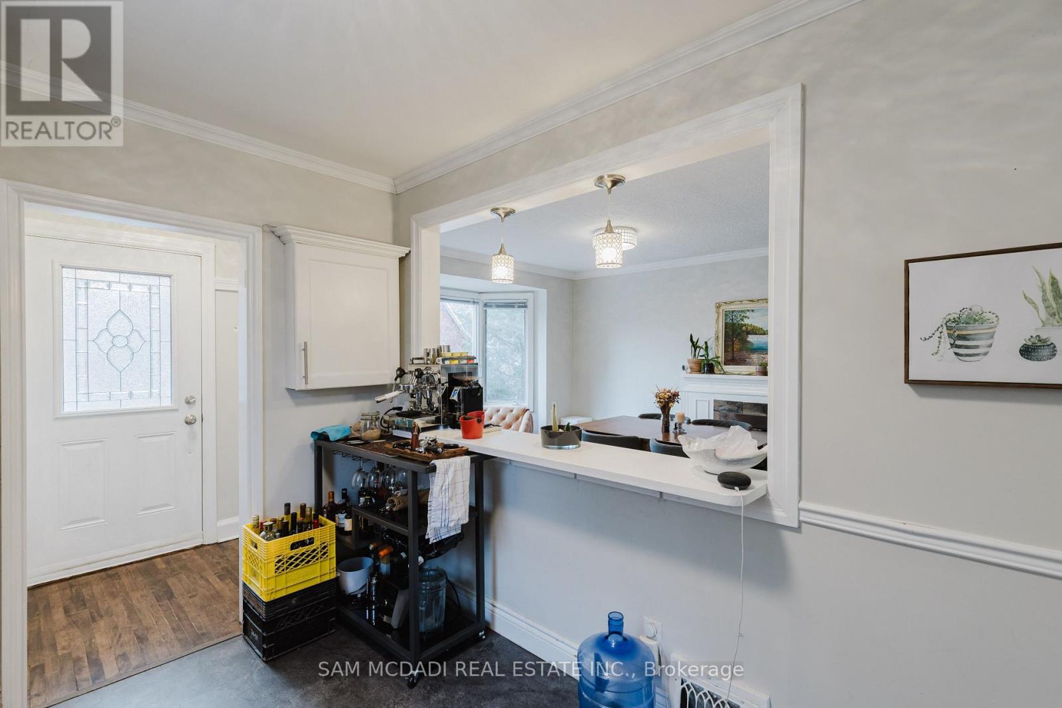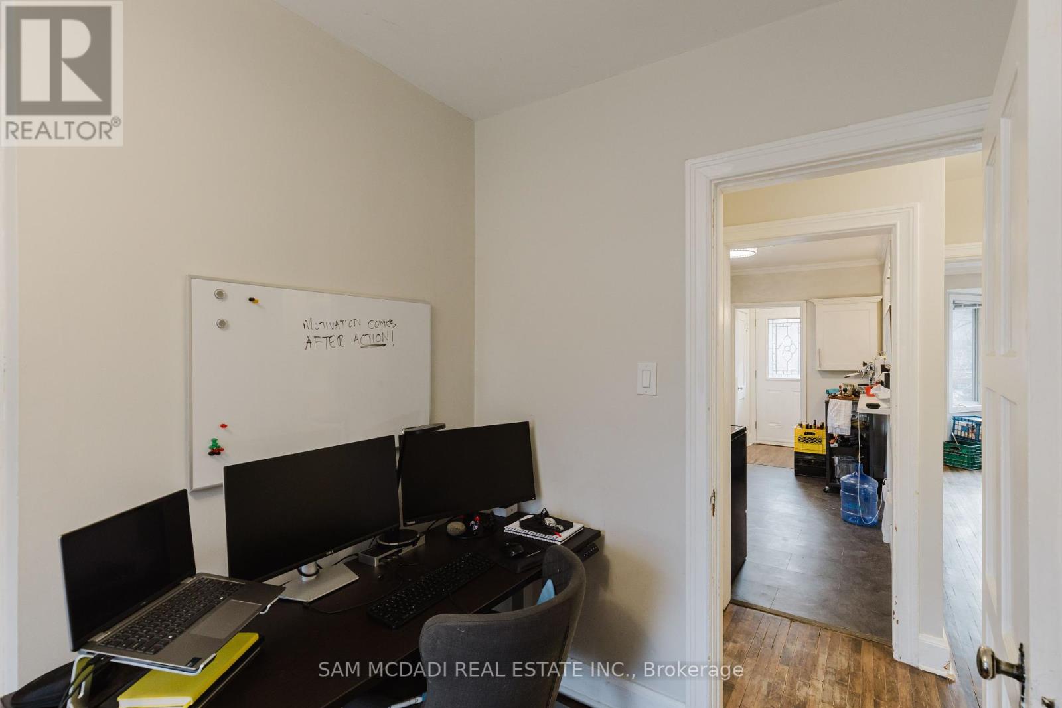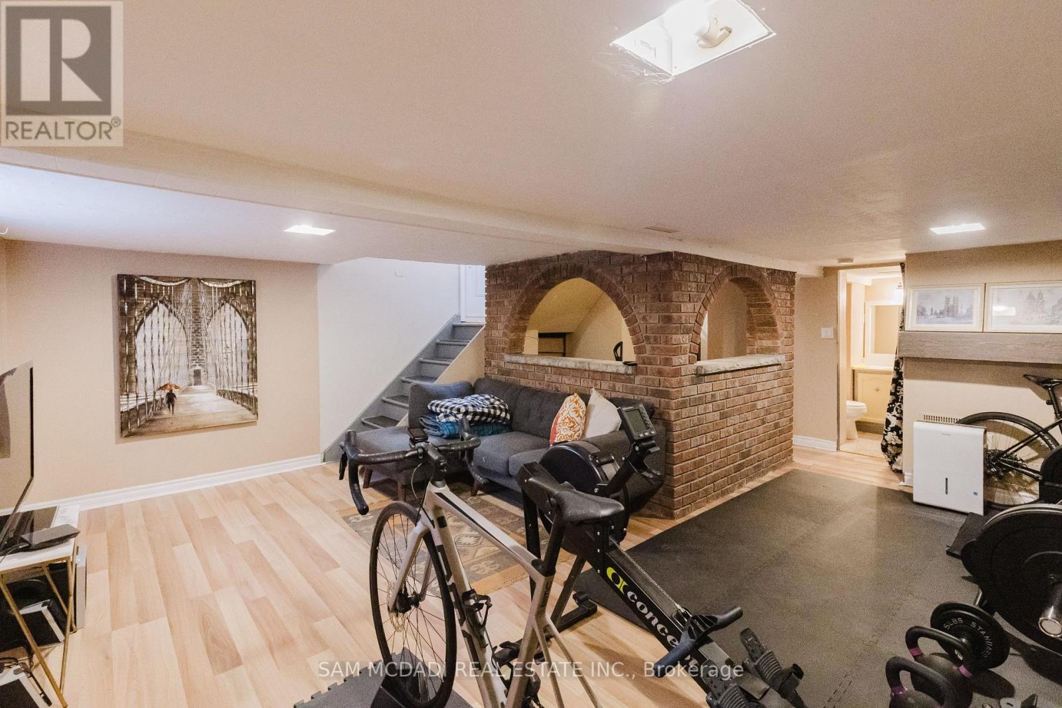70 High Street W Mississauga, Ontario L5H 1K2
$2,985 Monthly
Discover this charmingly renovated 2-bedroom gem nestled in Mississauga's most sought-after neighbourhood. A short stroll from the lake, vibrant restaurants, and cozy cafes, this stylish home is just 20 minutes from downtown. Step inside to find a bright, open-concept space with walnut-stained floors, and modern finishes throughout. With a driveway that accommodates five cars, parking will never be a worry. Experience refined living in a location that truly has it all this opportunity won't last long! (id:61015)
Property Details
| MLS® Number | W11926484 |
| Property Type | Single Family |
| Neigbourhood | Port Credit |
| Community Name | Port Credit |
| Amenities Near By | Public Transit, Park |
| Parking Space Total | 5 |
Building
| Bathroom Total | 2 |
| Bedrooms Above Ground | 2 |
| Bedrooms Total | 2 |
| Appliances | Dryer, Refrigerator, Stove, Washer, Window Coverings |
| Architectural Style | Bungalow |
| Basement Development | Finished |
| Basement Type | N/a (finished) |
| Construction Style Attachment | Detached |
| Cooling Type | Central Air Conditioning |
| Exterior Finish | Brick |
| Fire Protection | Smoke Detectors |
| Flooring Type | Laminate |
| Foundation Type | Concrete |
| Half Bath Total | 1 |
| Heating Fuel | Natural Gas |
| Heating Type | Forced Air |
| Stories Total | 1 |
| Type | House |
| Utility Water | Municipal Water |
Land
| Acreage | No |
| Land Amenities | Public Transit, Park |
| Sewer | Sanitary Sewer |
| Surface Water | River/stream |
Rooms
| Level | Type | Length | Width | Dimensions |
|---|---|---|---|---|
| Lower Level | Recreational, Games Room | 6.2 m | 5.51 m | 6.2 m x 5.51 m |
| Lower Level | Laundry Room | 2.77 m | 1.58 m | 2.77 m x 1.58 m |
| Main Level | Living Room | 4.77 m | 3.49 m | 4.77 m x 3.49 m |
| Main Level | Kitchen | 3.75 m | 2.62 m | 3.75 m x 2.62 m |
| Main Level | Primary Bedroom | 3.63 m | 3.25 m | 3.63 m x 3.25 m |
| Main Level | Bedroom 2 | 2.92 m | 3.64 m | 2.92 m x 3.64 m |
https://www.realtor.ca/real-estate/27809248/70-high-street-w-mississauga-port-credit-port-credit
Contact Us
Contact us for more information

