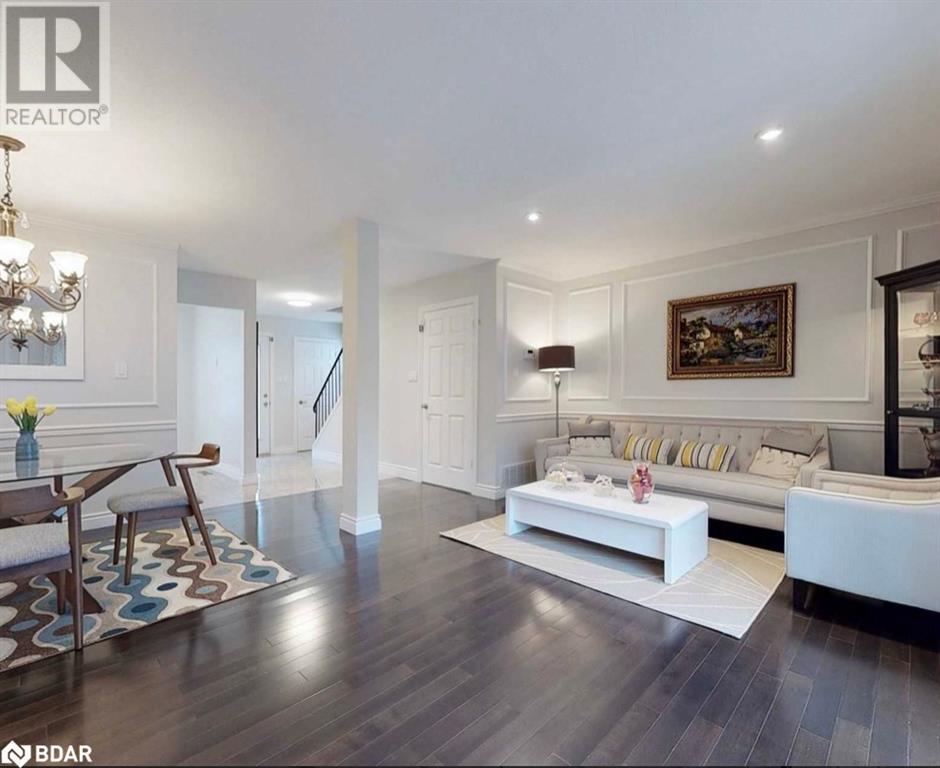304 Cliffwood Road York, Ontario M2H 2E5
$3,450 Monthly
Location!Location!Location! Amazing House (Upper Level) In The High Demand Hillcrest Community, Walking-Distance To Top-Ranked Schools, Surround By Parks, Trails, Shopping Center And Malls. A Bright Place With Lots Of Daylight. Three Great-Sized Bedrooms With Spacious Closet In Each Room. Open Concept Living/Dinning Room W/O To The Deck. Big Back Yard With Mulberry Trees And A Huge Shed. The Long Driveway Can Easily Fit 3 Cars. Brand New Washer/Dryer (Share With Bsmt Tenant). Close To Seneca College Newnham Campus. Top Ranked Schools (Arbor Glen Ps, Highland Ms And Ay Jackson Ss) (id:61015)
Property Details
| MLS® Number | 40690685 |
| Property Type | Single Family |
| Neigbourhood | Hillcrest Village |
| Amenities Near By | Park, Schools |
| Features | Paved Driveway |
| Parking Space Total | 2 |
Building
| Bathroom Total | 1 |
| Bedrooms Above Ground | 3 |
| Bedrooms Total | 3 |
| Appliances | Dishwasher, Dryer, Refrigerator, Stove, Washer, Hood Fan |
| Architectural Style | 2 Level |
| Basement Development | Finished |
| Basement Type | Full (finished) |
| Construction Style Attachment | Semi-detached |
| Cooling Type | Central Air Conditioning |
| Exterior Finish | Aluminum Siding, Brick Veneer |
| Fire Protection | Smoke Detectors |
| Heating Type | Forced Air |
| Stories Total | 2 |
| Size Interior | 1,200 Ft2 |
| Type | House |
| Utility Water | Municipal Water |
Land
| Acreage | No |
| Land Amenities | Park, Schools |
| Sewer | Municipal Sewage System |
| Size Depth | 120 Ft |
| Size Frontage | 30 Ft |
| Size Total Text | Unknown |
| Zoning Description | Rm |
Rooms
| Level | Type | Length | Width | Dimensions |
|---|---|---|---|---|
| Second Level | 3pc Bathroom | Measurements not available | ||
| Second Level | Bedroom | 12'4'' x 8'5'' | ||
| Second Level | Bedroom | 12'4'' x 11'4'' | ||
| Second Level | Primary Bedroom | 13'8'' x 11'6'' | ||
| Main Level | Foyer | 10'3'' x 5'8'' | ||
| Main Level | Kitchen | 10'8'' x 10'3'' | ||
| Main Level | Dining Room | 17'0'' x 7'8'' | ||
| Main Level | Living Room | 11'9'' x 11'8'' |
https://www.realtor.ca/real-estate/27809135/304-cliffwood-road-york
Contact Us
Contact us for more information

















