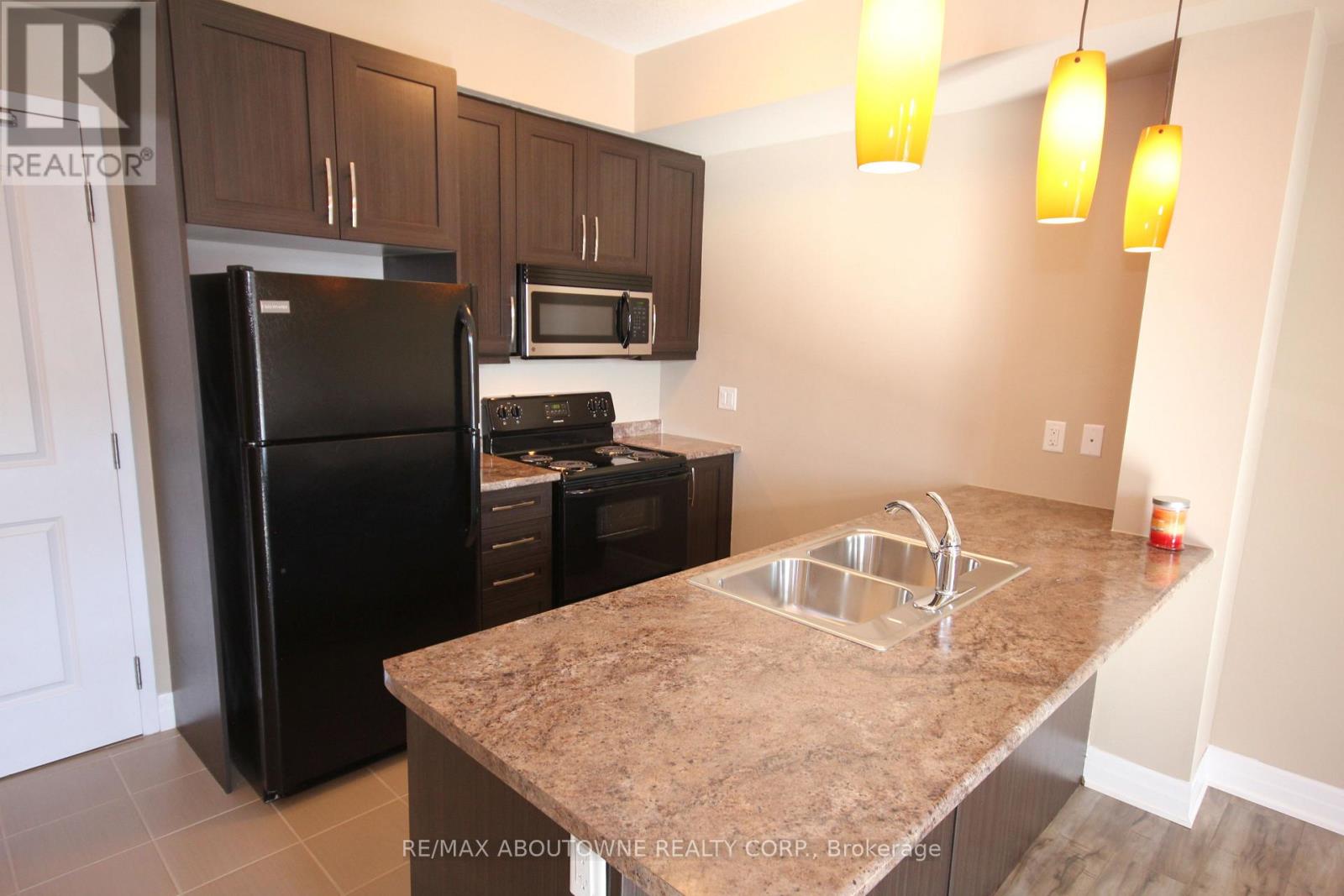206 - 5317 Upper Middle Road Burlington, Ontario L7L 0G8
$2,195 Monthly
This stylish one-bedroom Revive floorplan offers 535 sq. ft. of modern living space, plus a 44 sq. ft. balcony. With laminate and ceramic tile flooring throughout (no carpet!), a spacious master bedroom with a walk-in closet, and one underground parking spot with a storage locker, its the perfect fit. Havens rooftop lounge is a showstopperpanoramic views of Burlingtons Orchard neighborhood, Bronte Creek Provincial Park, and Lake Ontario. Tucked in the peaceful Upper Burlington Orchard area, youre surrounded by parklands yet steps from specialty shops, cafes, and more. Downtown Burlingtons vibrant vibe is just a short trip away. Bonus: heat, water, parking, and locker are included. This is modern living made easy! (id:61015)
Property Details
| MLS® Number | W11926258 |
| Property Type | Single Family |
| Neigbourhood | Orchard |
| Community Name | Orchard |
| Amenities Near By | Public Transit, Park |
| Community Features | Pet Restrictions |
| Features | Ravine, Balcony, Carpet Free, In Suite Laundry |
| Parking Space Total | 1 |
| Structure | Patio(s) |
Building
| Bathroom Total | 1 |
| Bedrooms Above Ground | 1 |
| Bedrooms Total | 1 |
| Amenities | Party Room, Visitor Parking, Separate Electricity Meters, Storage - Locker |
| Appliances | Garage Door Opener Remote(s), Dishwasher, Dryer, Microwave, Refrigerator, Stove, Washer, Window Coverings |
| Cooling Type | Central Air Conditioning |
| Exterior Finish | Brick, Stucco |
| Fire Protection | Controlled Entry |
| Flooring Type | Laminate |
| Heating Fuel | Natural Gas |
| Heating Type | Forced Air |
| Size Interior | 500 - 599 Ft2 |
| Type | Apartment |
Parking
| Underground |
Land
| Acreage | No |
| Land Amenities | Public Transit, Park |
Rooms
| Level | Type | Length | Width | Dimensions |
|---|---|---|---|---|
| Main Level | Kitchen | 2.62 m | 2.84 m | 2.62 m x 2.84 m |
| Main Level | Living Room | 3.53 m | 3.38 m | 3.53 m x 3.38 m |
| Main Level | Primary Bedroom | 3.35 m | 3 m | 3.35 m x 3 m |
| Main Level | Laundry Room | Measurements not available |
https://www.realtor.ca/real-estate/27808732/206-5317-upper-middle-road-burlington-orchard-orchard
Contact Us
Contact us for more information

















