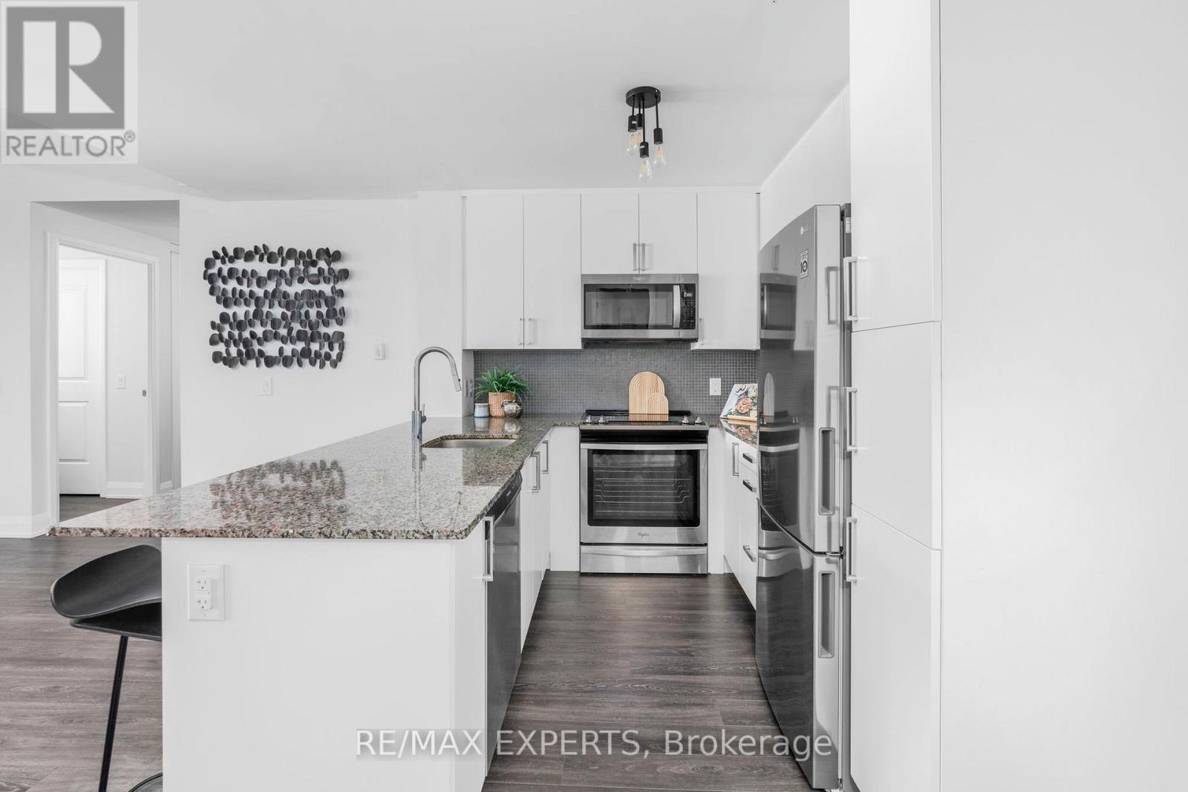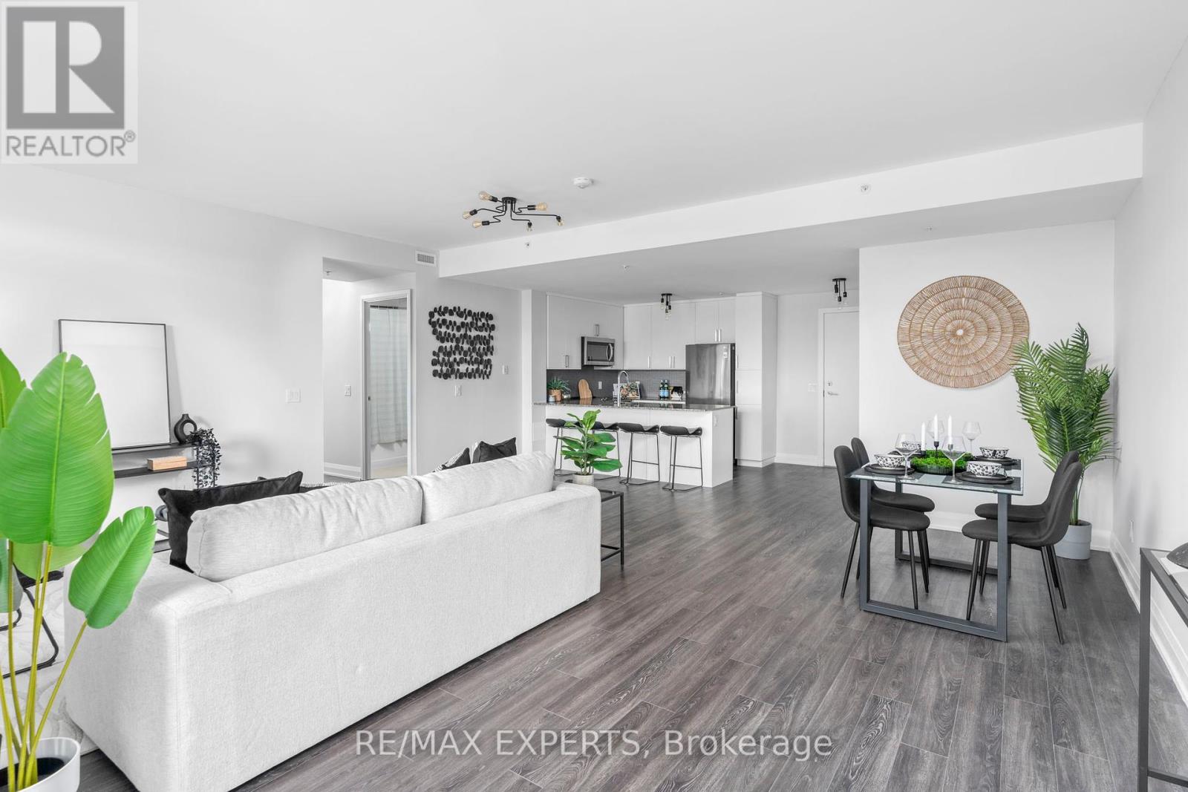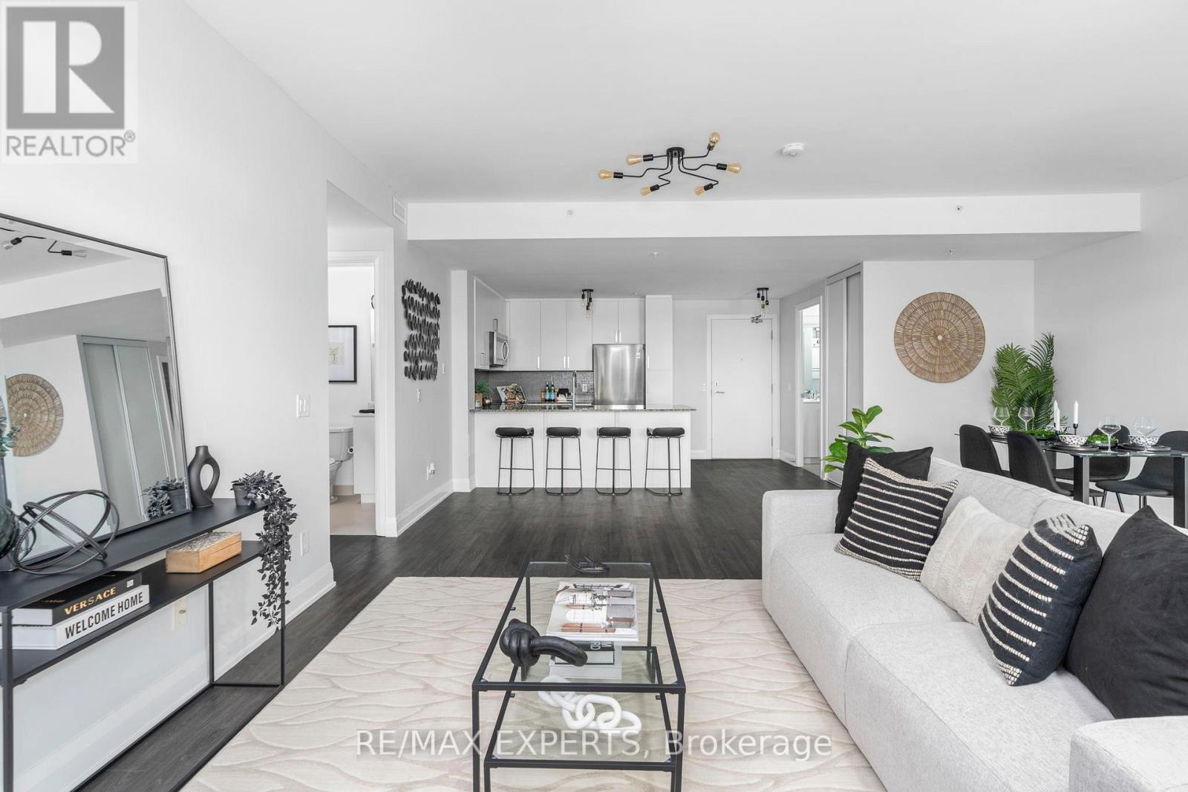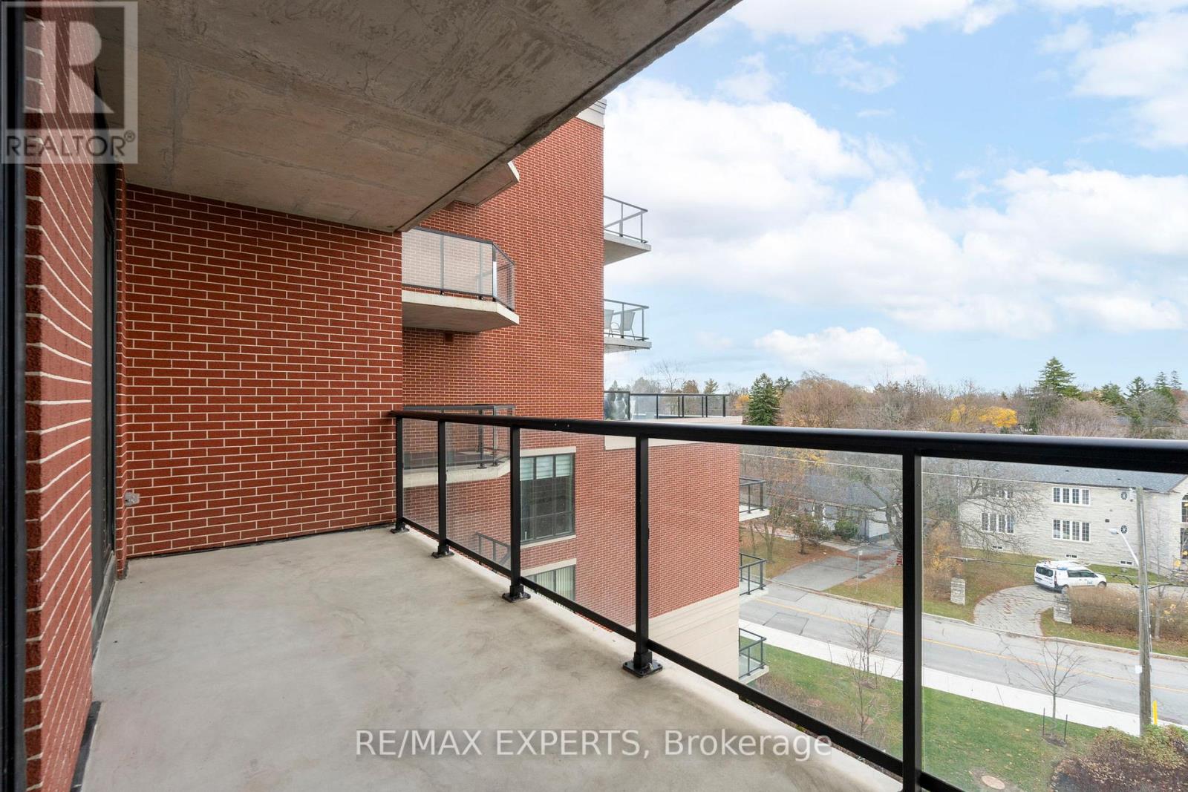617 - 3655 Kingston Road Toronto, Ontario M1M 1S2
$775,000Maintenance, Heat
$1,141.91 Monthly
Maintenance, Heat
$1,141.91 MonthlyExperience unparalleled comfort in this stunning 9-story boutique condo, nestled in the heart of Guildwood's charming community. Step out onto the expansive rooftop terrace and immerse yourself in breathtaking panoramic views of Lake Ontario-an oasis in the sky, perfect for peaceful retreats or memorable gatherings. Inside, discover two spacious bedrooms, each featuring its own walk-in closet, and a bright, open-concept main living area that maximizes natural light from the multiple ensuite balconies and windows. The soaring 9-foot smooth ceilings enhance the spacious ambiance, while refined, modern finishes blend elegance with functionality for the ultimate in sophisticated living. The seamless, open-concept layout flows effortlessly between the stylish kitchen, sophisticated dining area, and inviting living space-perfect for everyday relaxation and impressive entertaining alike. Enjoy the vibrant Guildwood community with 24-hour transit at your doorstep, swift access to the Guildwood GO Station, charming shops, cozy cafes, excellent restaurants, well-regarded schools, and beautiful parks. This move-in-ready condo has been freshly painted and includes a private parking spot and locker for added convenience. A rare gem, this luxurious haven is ready for you to call it home. **** EXTRAS **** Stainless Steel (Fridge, Stove , Microwave, B/I Dishwasher) , Stacked Washer/Dryer. All Window Coverings. One Parking, One Locker. Concierge, Gym, Party/Meeting Rm, Rooftop Deck/Garden. Pets are allowed with restrictions. (id:61015)
Property Details
| MLS® Number | E11926342 |
| Property Type | Single Family |
| Neigbourhood | Beaches—East York |
| Community Name | Guildwood |
| Community Features | Pet Restrictions |
| Features | Balcony, Carpet Free |
| Parking Space Total | 1 |
Building
| Bathroom Total | 3 |
| Bedrooms Above Ground | 2 |
| Bedrooms Total | 2 |
| Amenities | Exercise Centre, Recreation Centre, Party Room, Storage - Locker |
| Cooling Type | Central Air Conditioning |
| Exterior Finish | Brick, Stone |
| Flooring Type | Laminate |
| Half Bath Total | 1 |
| Heating Fuel | Natural Gas |
| Heating Type | Forced Air |
| Size Interior | 1,200 - 1,399 Ft2 |
| Type | Apartment |
Parking
| Underground |
Land
| Acreage | No |
Rooms
| Level | Type | Length | Width | Dimensions |
|---|---|---|---|---|
| Main Level | Living Room | 4.24 m | 3.73 m | 4.24 m x 3.73 m |
| Main Level | Dining Room | 6.32 m | 1.73 m | 6.32 m x 1.73 m |
| Main Level | Kitchen | 7.16 m | 1.78 m | 7.16 m x 1.78 m |
| Main Level | Primary Bedroom | 6.81 m | 3.3 m | 6.81 m x 3.3 m |
| Main Level | Bedroom 2 | 2.57 m | 5.64 m | 2.57 m x 5.64 m |
https://www.realtor.ca/real-estate/27808695/617-3655-kingston-road-toronto-guildwood-guildwood
Contact Us
Contact us for more information










































