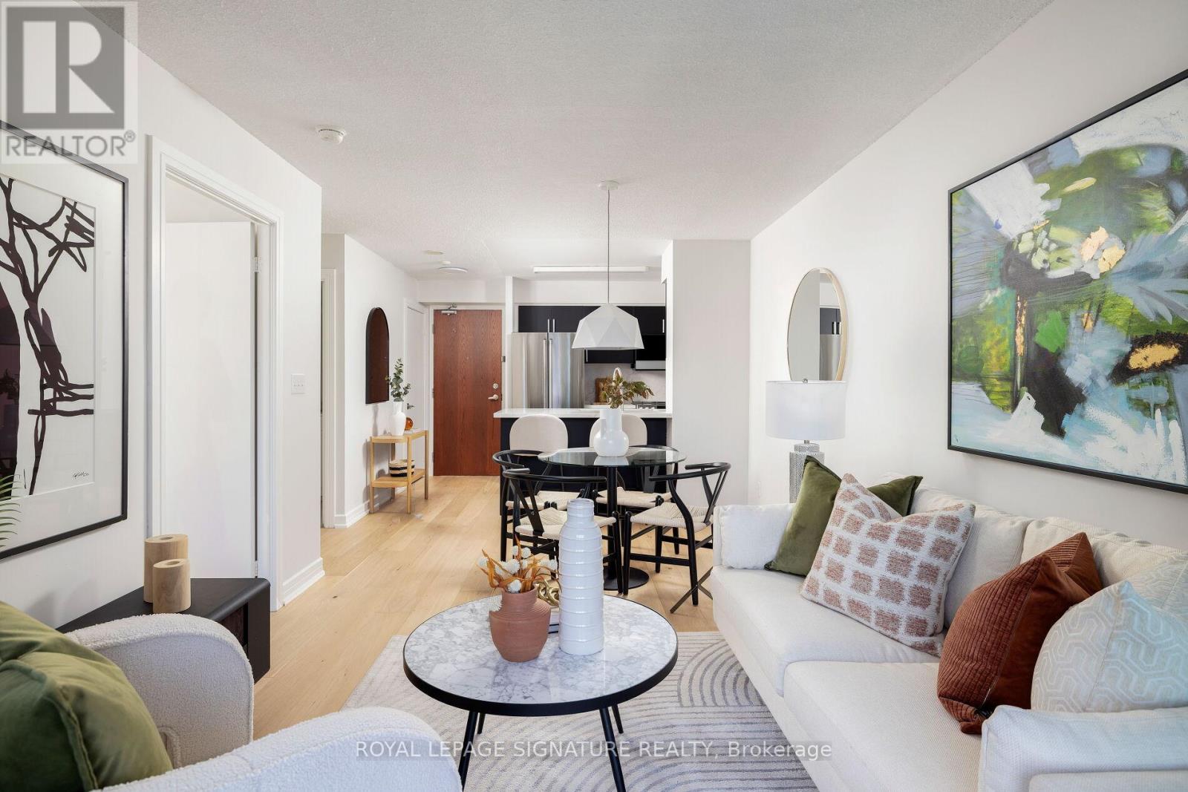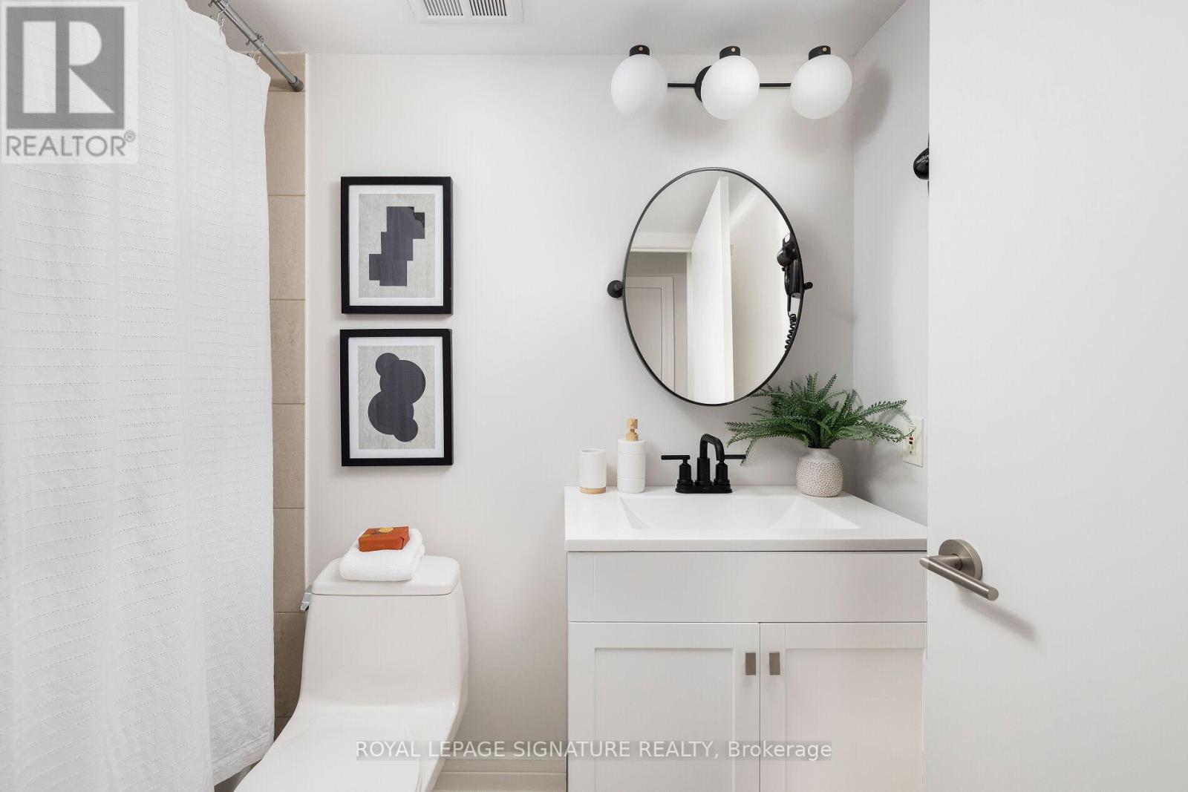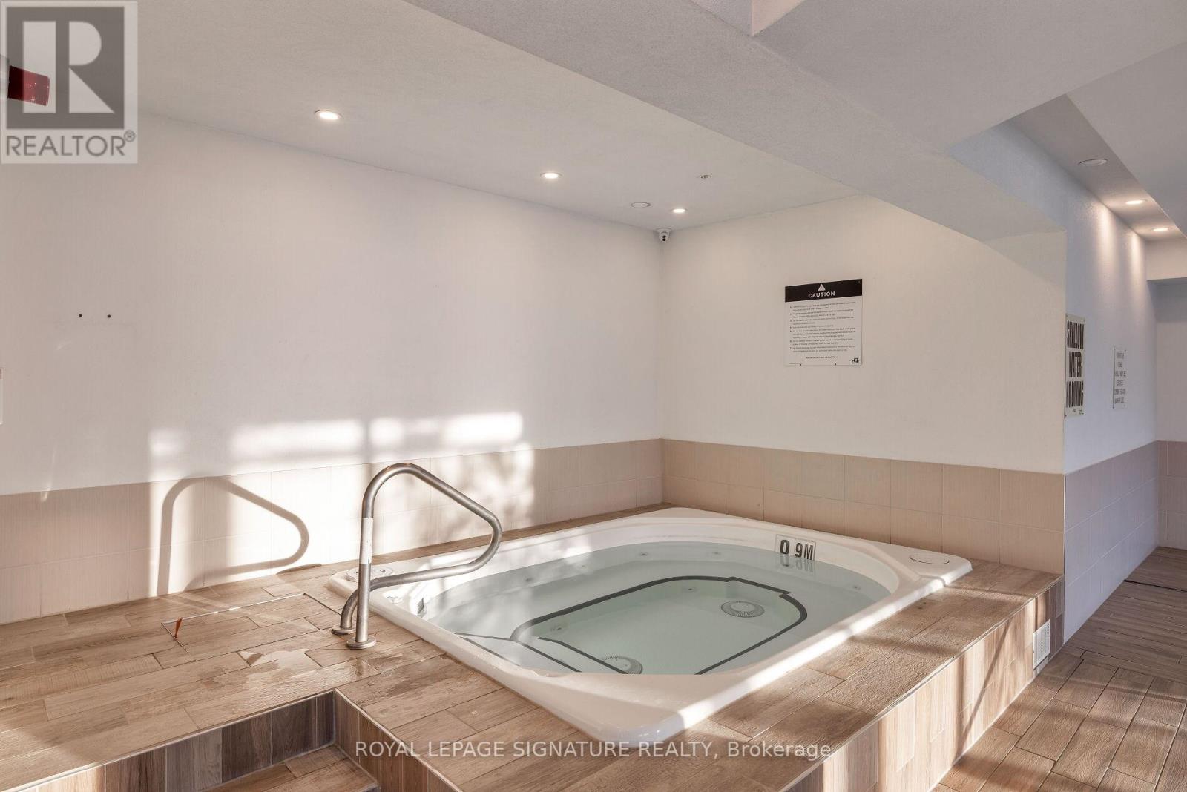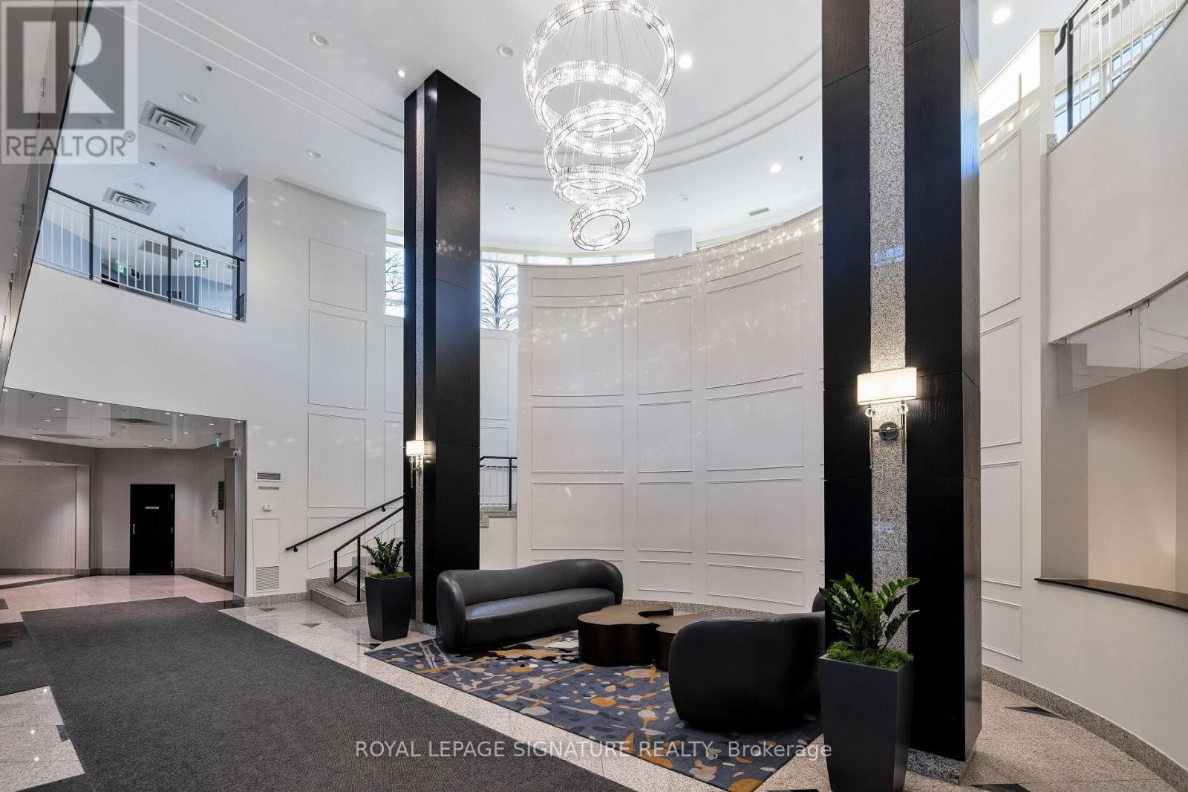2405 - 16 Harrison Garden Boulevard Toronto, Ontario M2N 7J6
$595,000Maintenance, Electricity, Water, Parking, Heat, Insurance, Common Area Maintenance
$510.86 Monthly
Maintenance, Electricity, Water, Parking, Heat, Insurance, Common Area Maintenance
$510.86 MonthlyWelcome to Your New Home in the Heart of North York! This spacious and functional 1-bedroom condo offers a perfect blend of style, comfort, and convenience. Perched on the 24th floor, this unit features a bright open-concept living space, parking, locker, and a private balcony with stunning south-facing views of the city. Beautifully upgraded throughout, you'll love the new engineered hardwood flooring, large sunlit windows, and modern kitchen with Calacatta quartz countertops, a matching backsplash, and high-end stainless steel appliances. The primary bedroom comfortably fits a king-sized bed and boasts a walk-in closet. Updated lighting and a refreshed bathroom complete this move-in-ready gem. Located steps from Whole Foods, Longos, shops, and top-rated restaurants, this condo offers unbeatable convenience. With TTC subway access just steps away and quick connections to Hwy 401, commuting is effortless. Don't miss this opportunity to live in a beautifully appointed unit in one of Toronto's most vibrant neighborhoods! **** EXTRAS **** One of North York's best buildings, you'll appreciate reasonable maintenance fees that include heat, hydro, and water! The building also offers exceptional amenities, including a 24-hour concierge/security, an indoor pool, a gym, and more! (id:61015)
Property Details
| MLS® Number | C11926238 |
| Property Type | Single Family |
| Neigbourhood | North York |
| Community Name | Willowdale East |
| Amenities Near By | Park, Public Transit, Schools |
| Community Features | Pet Restrictions |
| Features | Balcony |
| Parking Space Total | 1 |
| Pool Type | Indoor Pool |
| View Type | City View |
Building
| Bathroom Total | 1 |
| Bedrooms Above Ground | 1 |
| Bedrooms Total | 1 |
| Amenities | Security/concierge, Exercise Centre, Party Room, Visitor Parking, Storage - Locker |
| Appliances | Dishwasher, Dryer, Microwave, Range, Refrigerator, Washer, Window Coverings |
| Cooling Type | Central Air Conditioning |
| Exterior Finish | Concrete |
| Fire Protection | Security System, Security Guard |
| Flooring Type | Hardwood |
| Heating Fuel | Natural Gas |
| Heating Type | Forced Air |
| Size Interior | 500 - 599 Ft2 |
| Type | Apartment |
Parking
| Underground |
Land
| Acreage | No |
| Land Amenities | Park, Public Transit, Schools |
Rooms
| Level | Type | Length | Width | Dimensions |
|---|---|---|---|---|
| Flat | Living Room | 3.19 m | 3.11 m | 3.19 m x 3.11 m |
| Flat | Dining Room | 1.8 m | 3.44 m | 1.8 m x 3.44 m |
| Flat | Kitchen | 2.6 m | 2.3 m | 2.6 m x 2.3 m |
| Flat | Primary Bedroom | 3.55 m | 2.84 m | 3.55 m x 2.84 m |
Contact Us
Contact us for more information

























