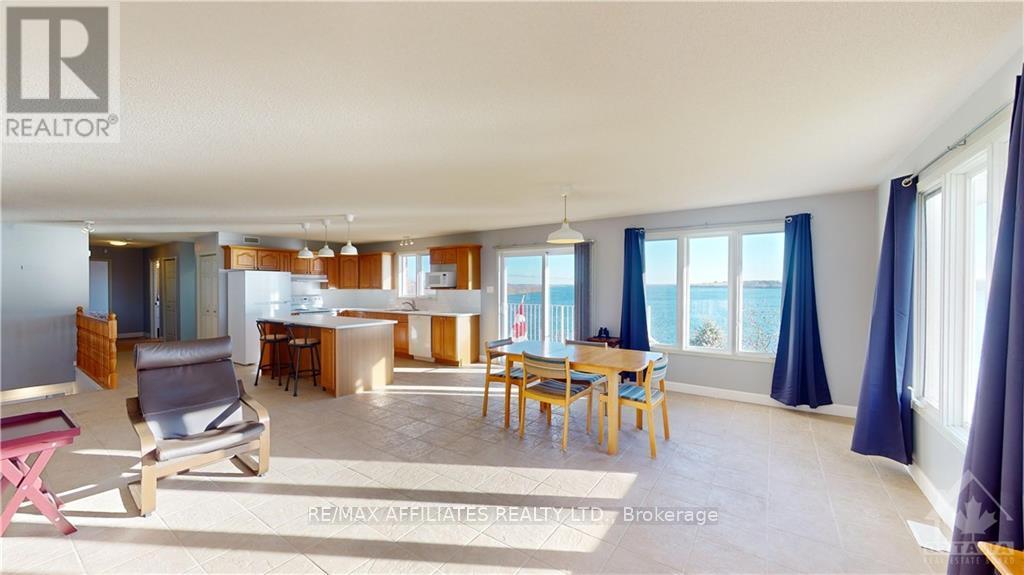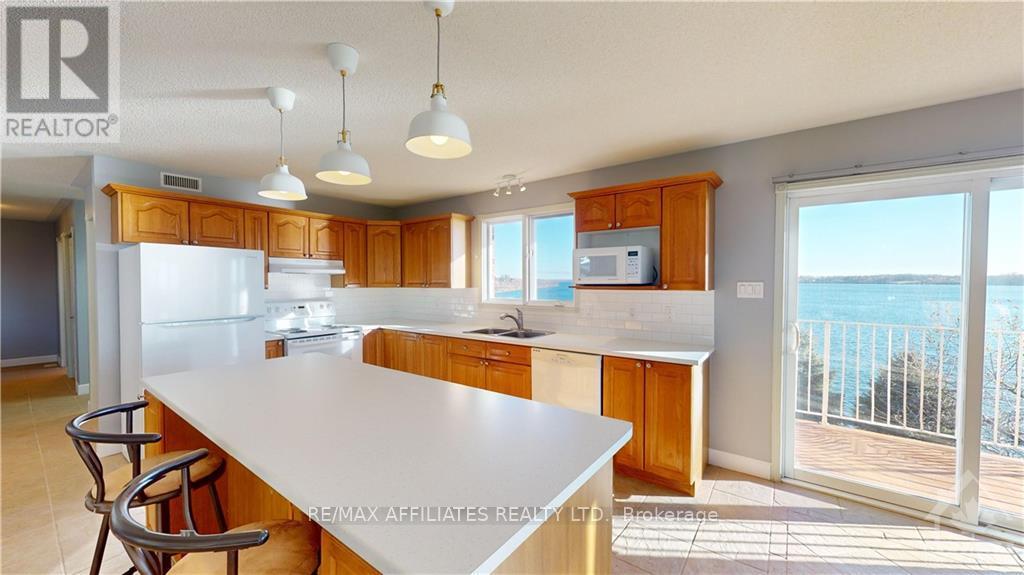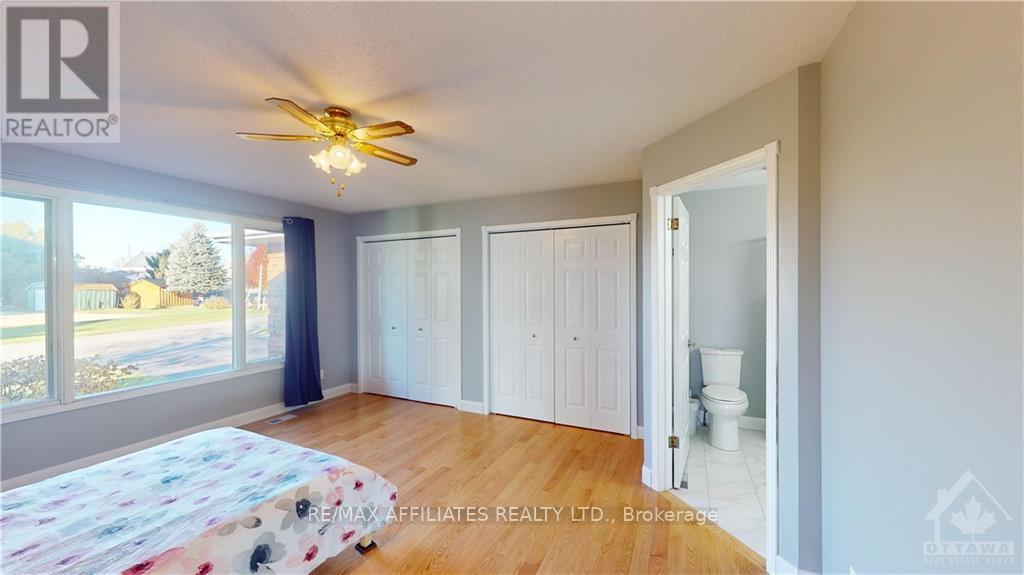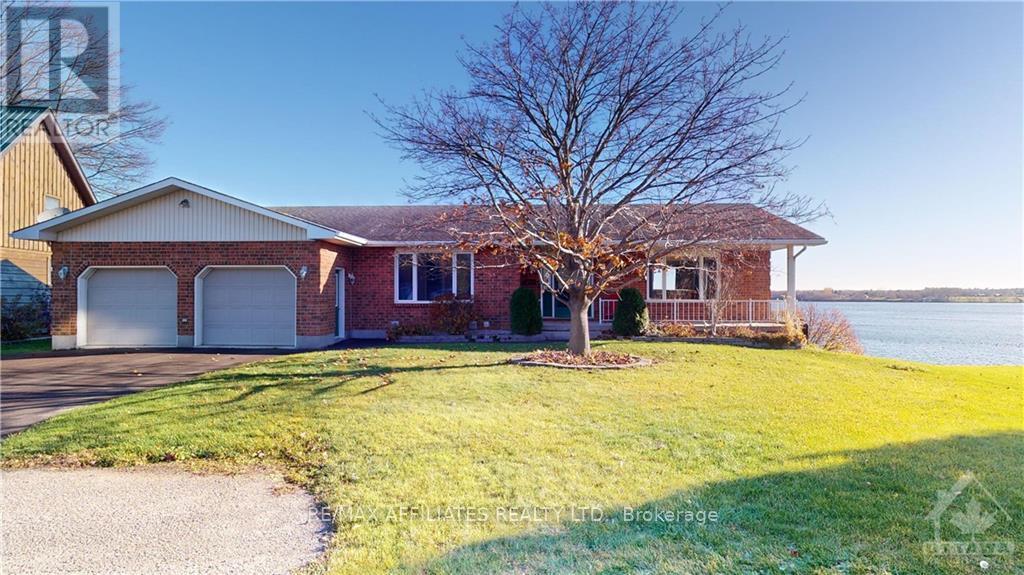2253 Park Street E Edwardsburgh/cardinal, Ontario K0E 1E0
$1,150,000
Discover life on the St. Lawrence River at this spectacular 2+1 bedroom, 3 bathroom bungalow located in the quaint town of Cardinal. This home offers river views from almost every room & stunning panoramic views from just outside your patio doors! You will be delighted as soon as you enter the foyer & are greeted with an open concept floor plan with plenty of windows & doors to showcase the St. Lawrence River flowing by. Two bedrooms with new hardwood floors, double closets & one with an ensuite, main bathroom & convenient laundry room finish off this level. The lower level is just as bright & inviting as the main with all new windows, updated vinyl plank flooring throughout, recreation room with walkout offering more expansive views of the river, bedroom & office space currently being used as a 4th bedroom. A newly converted kitchenette & 3 piece bath make this space great for entertaining guests. Book a personal viewing today & see for yourself why life is better on the river., Flooring: Hardwood, Flooring: Ceramic The Seller will not deal with self-represented parties. Buyers must be under contract with a realtor (to be verified by listing agent). (id:61015)
Property Details
| MLS® Number | X10424742 |
| Property Type | Single Family |
| Community Name | 806 - Town of Cardinal |
| Amenities Near By | Park |
| Easement | Unknown |
| Equipment Type | Water Heater |
| Features | Sloping |
| Parking Space Total | 4 |
| Rental Equipment Type | Water Heater |
| View Type | River View, Direct Water View, Unobstructed Water View |
| Water Front Type | Waterfront |
Building
| Bathroom Total | 3 |
| Bedrooms Above Ground | 2 |
| Bedrooms Below Ground | 1 |
| Bedrooms Total | 3 |
| Appliances | Dishwasher, Dryer, Hood Fan, Stove, Washer, Two Refrigerators |
| Architectural Style | Bungalow |
| Basement Development | Partially Finished |
| Basement Type | Full (partially Finished) |
| Construction Style Attachment | Detached |
| Cooling Type | Central Air Conditioning |
| Exterior Finish | Brick |
| Foundation Type | Concrete |
| Heating Fuel | Natural Gas |
| Heating Type | Forced Air |
| Stories Total | 1 |
| Type | House |
| Utility Water | Municipal Water |
Parking
| Attached Garage |
Land
| Access Type | Year-round Access, Private Docking |
| Acreage | No |
| Land Amenities | Park |
| Sewer | Sanitary Sewer |
| Size Depth | 162 Ft ,3 In |
| Size Frontage | 60 Ft |
| Size Irregular | 60 X 162.25 Ft |
| Size Total Text | 60 X 162.25 Ft |
| Zoning Description | Res |
Rooms
| Level | Type | Length | Width | Dimensions |
|---|---|---|---|---|
| Basement | Bathroom | 1.9 m | 1.98 m | 1.9 m x 1.98 m |
| Basement | Kitchen | 2.79 m | 2.23 m | 2.79 m x 2.23 m |
| Basement | Bedroom | 3.96 m | 3.96 m | 3.96 m x 3.96 m |
| Basement | Recreational, Games Room | 8.1 m | 4.11 m | 8.1 m x 4.11 m |
| Basement | Bedroom | 4.54 m | 4.11 m | 4.54 m x 4.11 m |
| Main Level | Living Room | 7.92 m | 2.81 m | 7.92 m x 2.81 m |
| Main Level | Kitchen | 14.75 m | 5.2 m | 14.75 m x 5.2 m |
| Main Level | Primary Bedroom | 4.21 m | 4.54 m | 4.21 m x 4.54 m |
| Main Level | Bathroom | 2.15 m | 1.67 m | 2.15 m x 1.67 m |
| Main Level | Laundry Room | 2.48 m | 1.7 m | 2.48 m x 1.7 m |
| Main Level | Bathroom | 3.02 m | 2.46 m | 3.02 m x 2.46 m |
| Main Level | Bedroom | 4.87 m | 4.14 m | 4.87 m x 4.14 m |
Utilities
| Natural Gas Available | Available |
Contact Us
Contact us for more information
































