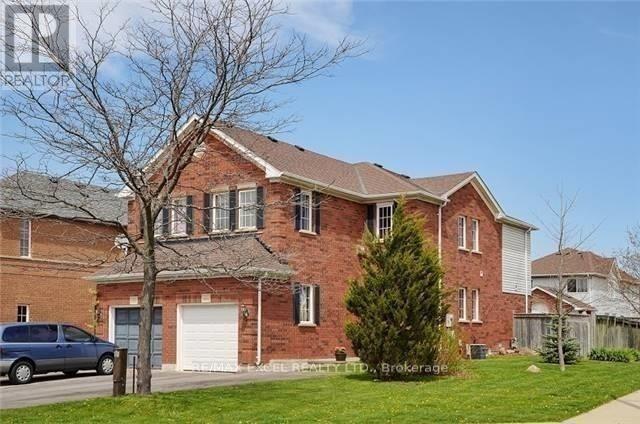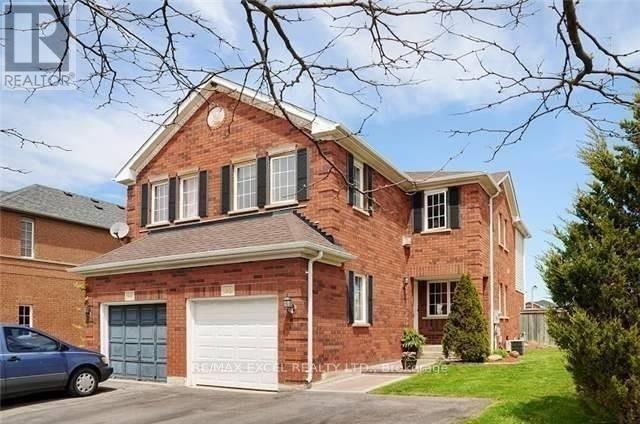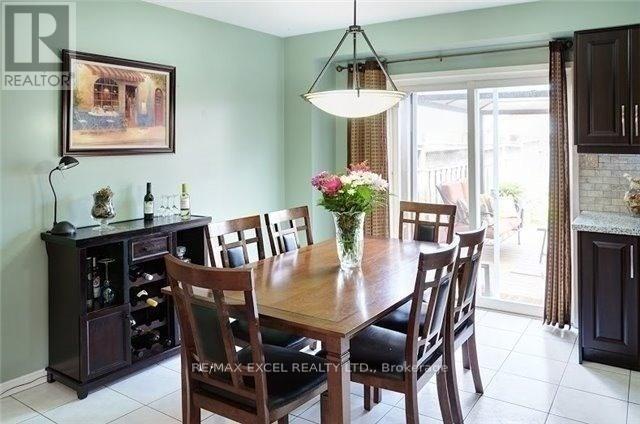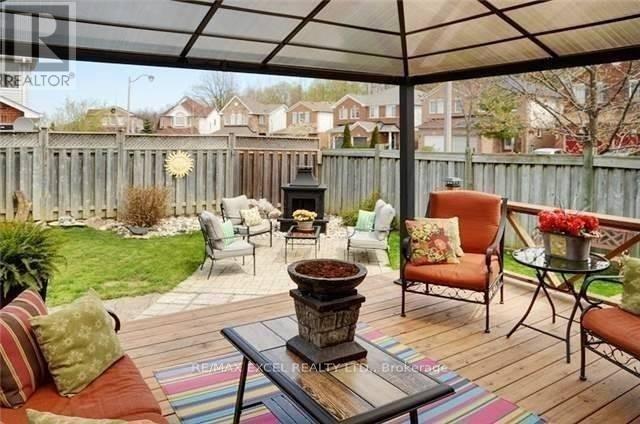Bdrm - 95 Bunchberry Way Brampton, Ontario L6R 2E8
$700 Monthly
Looking for a cozy and convenient place to stay? Check out this spacious large bedroom available for rent, just a stone's throw away from Brampton Civic Hospital. What You Get: A large and comfy room perfect for relaxing, with enough space for a king-sized bed and more. All Utilities are Included: No extra bills to worry about - heat, water, and electricity are all covered. Shared Kitchen: A fully-equipped kitchen that you'll share, great for cooking your favorite meals. Shared Laundry: Easy access to a laundry area so you can keep your clothes fresh and clean. This place is super close to Brampton Civic Hospital, making it ideal if you work there or just want to be near great healthcare. Plus, you're close to shops, restaurants, and public transit, so everything you need is within easy reach. Perfect for professionals. Looking for a male roommate and only is suitable for 1 person is allowed to rent the room (id:61015)
Property Details
| MLS® Number | W9378951 |
| Property Type | Single Family |
| Community Name | Sandringham-Wellington |
| Amenities Near By | Hospital, Park, Place Of Worship, Public Transit, Schools |
| Parking Space Total | 1 |
Building
| Bathroom Total | 1 |
| Bedrooms Above Ground | 1 |
| Bedrooms Total | 1 |
| Construction Style Attachment | Semi-detached |
| Cooling Type | Central Air Conditioning |
| Exterior Finish | Brick, Vinyl Siding |
| Flooring Type | Laminate, Ceramic |
| Foundation Type | Unknown |
| Heating Fuel | Natural Gas |
| Heating Type | Forced Air |
| Stories Total | 2 |
| Size Interior | 1,500 - 2,000 Ft2 |
| Type | House |
| Utility Water | Municipal Water |
Parking
| Attached Garage |
Land
| Acreage | No |
| Land Amenities | Hospital, Park, Place Of Worship, Public Transit, Schools |
| Sewer | Sanitary Sewer |
| Size Depth | 113 Ft ,6 In |
| Size Frontage | 22 Ft ,8 In |
| Size Irregular | 22.7 X 113.5 Ft |
| Size Total Text | 22.7 X 113.5 Ft |
Rooms
| Level | Type | Length | Width | Dimensions |
|---|---|---|---|---|
| Second Level | Bedroom | 3.9 m | 3.2 m | 3.9 m x 3.2 m |
| Main Level | Living Room | 3.48 m | 3.04 m | 3.48 m x 3.04 m |
| Main Level | Dining Room | 2 m | 3.04 m | 2 m x 3.04 m |
| Main Level | Kitchen | 3.1 m | 2.16 m | 3.1 m x 2.16 m |
| Main Level | Eating Area | 3.64 m | 2.77 m | 3.64 m x 2.77 m |
Contact Us
Contact us for more information














