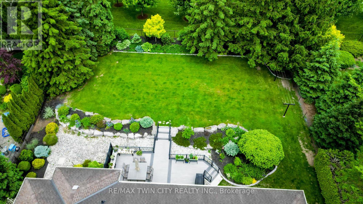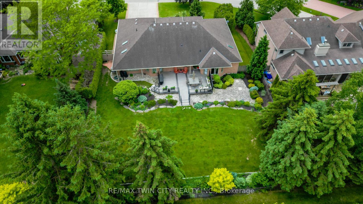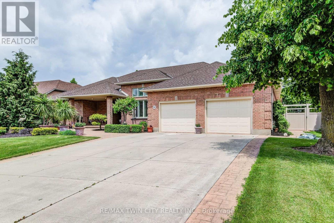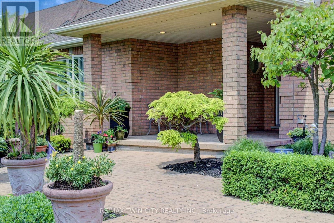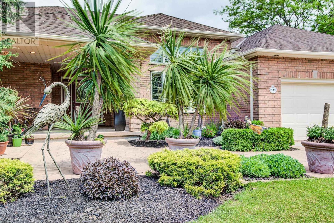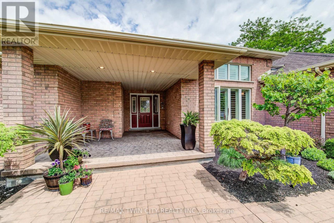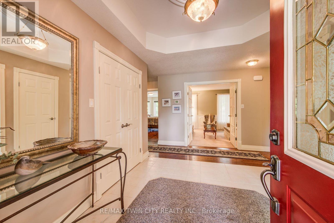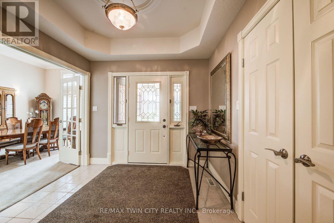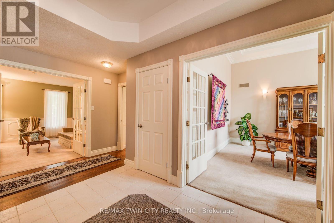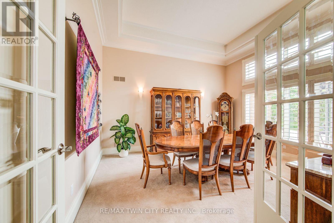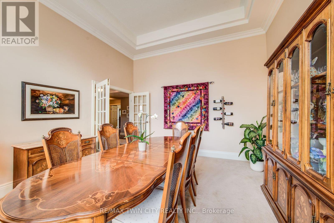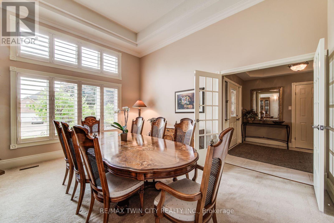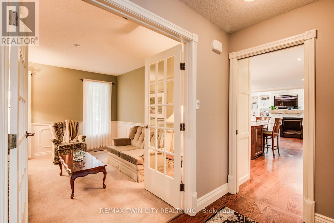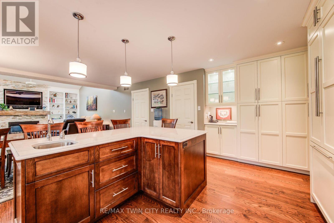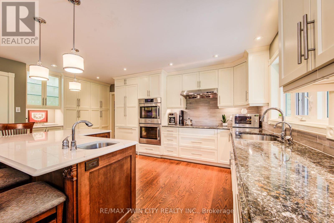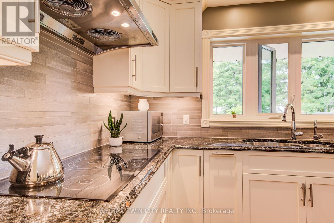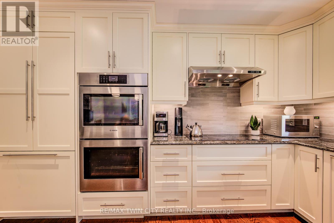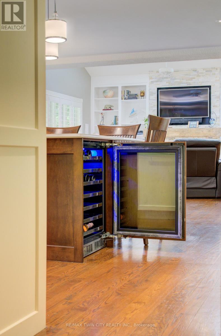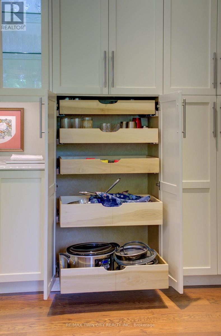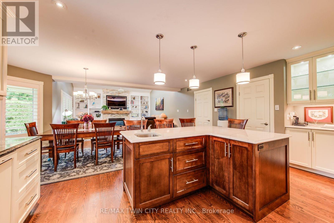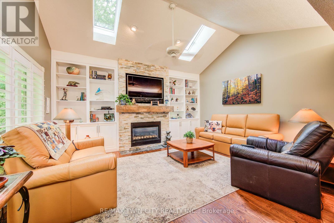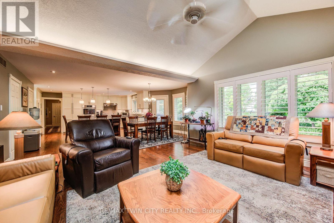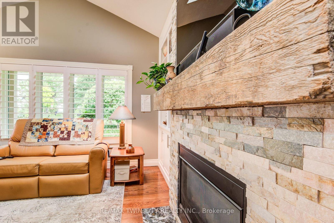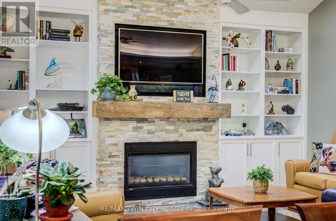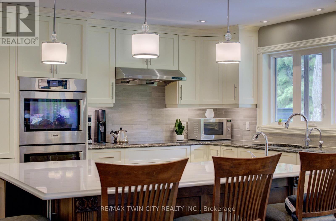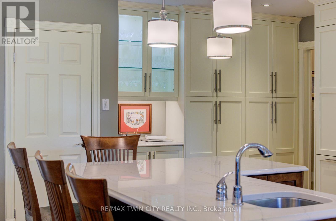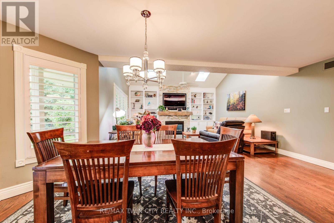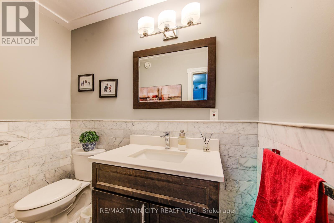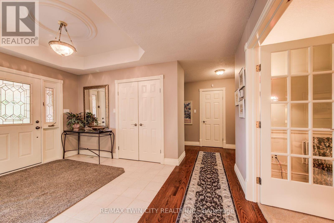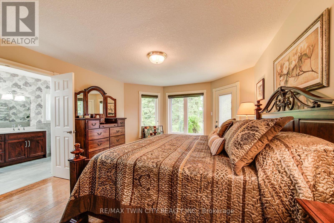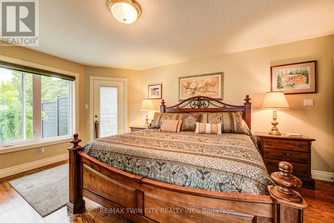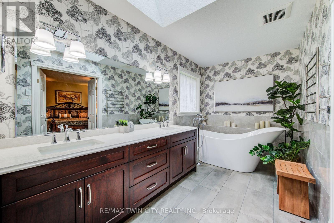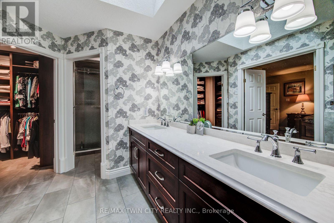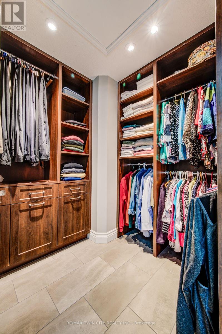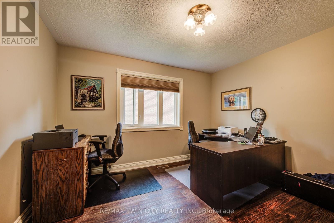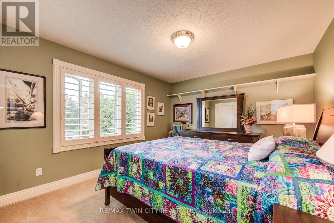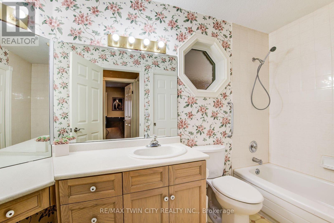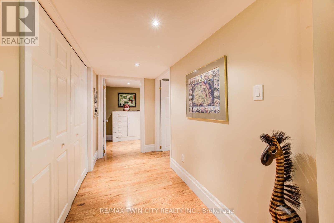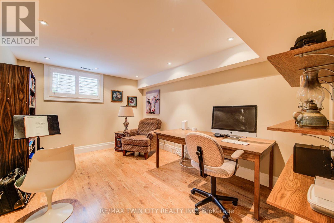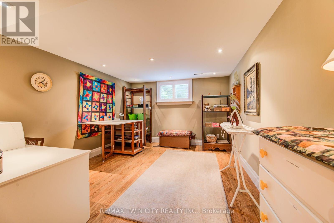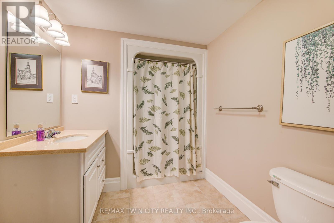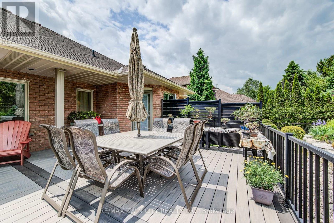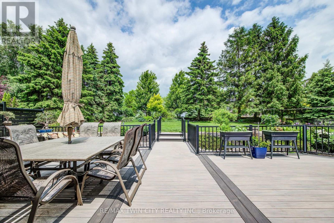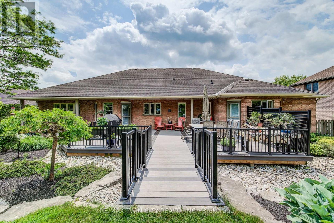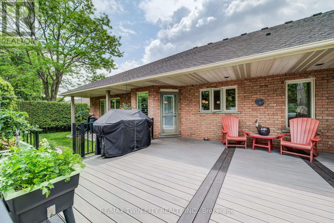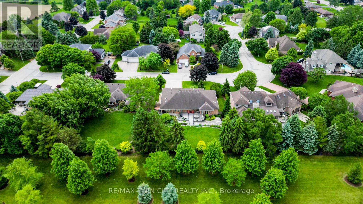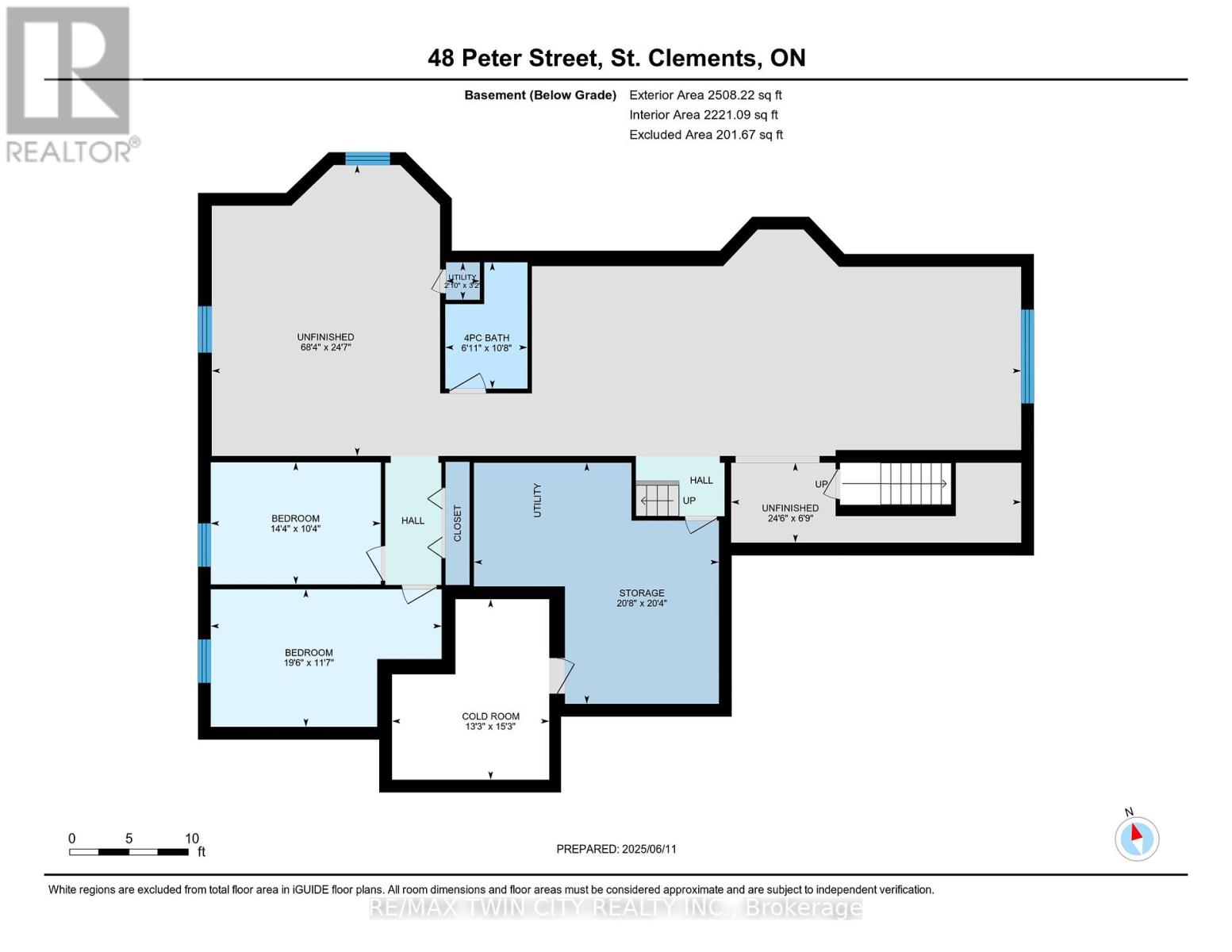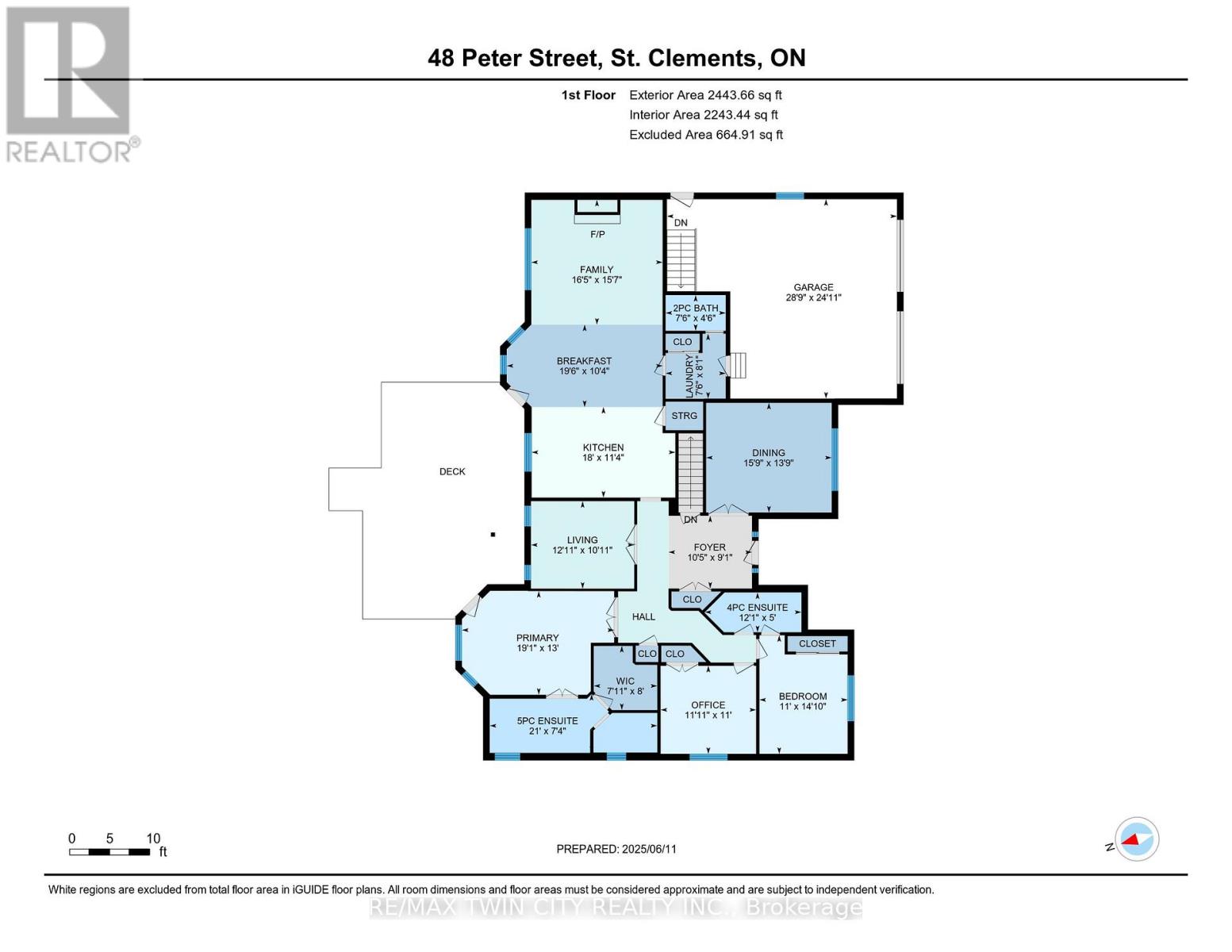48 Peter Street Wellesley, Ontario N0B 2M0
$1,599,900
ALL BRICK BUNGALOW ON 0.37 ACRE BACKING ONTO OPEN FIELD. Nestled in a most desired neighborhood in St Clements - that special home you've been waiting for - the one with space, privacy, curb appeal and elegance. Slightly shy of 5,000 sq/ft of living space this home welcomes you with sun-filled rooms, gleaming hardwood, soaring ceilings with skylights, oversized windows, high-end finished throughout with a fantastic layout! As you step in you are impressed by a Large Foyer and a Formal Dining room with coffered ceilings and oversized windows. Open concept Chef-inspired Gourmet Kitchen and the spacious Family room are the heart of this home and are designed to impress. Recently renovated Kitchen features Quartz Countertops, Ceramic Backsplash, Sleek high-end Cabinetry, Double sink, High end Stainless Steel built-in Bosch appliances including Double oven and "Thermador" Induction cook-top, a generous Island with a built-in Sink, Bar fridge and Special pull-out storage section. Family room with cathedral ceiling and skylights has a wall of built-ins and a Gas fireplace with impressive Mantel that has a 200 year history! This beam came from a door of a 200 year old house! There are 2 walkouts to a large partially covered composite deck perfect for summer BBQs in your landscaped backyard. Laundry and a 2pc powder room complete this section. On the opposite side of the main floor lies the primary suite, complete with spa like ensuite with high ceiling & skylight, deep soaker tub, double sinks, walk-in glass shower and heated floors and towel rack. Large walk-in closet has built ins even for your laundry! Two additional bedrooms and a 4 pc main bath complete the main floor. The lower level features two more bedrooms, a four-piece bathroom and a spacious Gym with insulated floors that just needs a ceiling. There is a huge unfinished room awaiting your ideas! This exceptional residence is ready for it's next owner. Don't miss the opportunity to explore this unique property! (id:61015)
Property Details
| MLS® Number | X12217600 |
| Property Type | Single Family |
| Amenities Near By | Park, Place Of Worship |
| Equipment Type | None |
| Features | Sump Pump |
| Parking Space Total | 8 |
| Rental Equipment Type | None |
| Structure | Deck |
Building
| Bathroom Total | 4 |
| Bedrooms Above Ground | 3 |
| Bedrooms Below Ground | 2 |
| Bedrooms Total | 5 |
| Age | 31 To 50 Years |
| Amenities | Fireplace(s) |
| Appliances | Garage Door Opener Remote(s), Oven - Built-in, Central Vacuum, Range, Water Heater - Tankless, Water Heater, Water Softener, Dishwasher, Garage Door Opener, Oven, Window Coverings, Wine Fridge, Refrigerator |
| Architectural Style | Bungalow |
| Basement Development | Partially Finished |
| Basement Type | Full (partially Finished) |
| Construction Style Attachment | Detached |
| Cooling Type | Central Air Conditioning, Air Exchanger |
| Exterior Finish | Brick |
| Fireplace Present | Yes |
| Fireplace Total | 1 |
| Fireplace Type | Insert |
| Flooring Type | Carpeted, Hardwood |
| Foundation Type | Poured Concrete |
| Half Bath Total | 1 |
| Heating Fuel | Natural Gas |
| Heating Type | Forced Air |
| Stories Total | 1 |
| Size Interior | 2,000 - 2,500 Ft2 |
| Type | House |
| Utility Water | Municipal Water |
Parking
| Attached Garage | |
| Garage |
Land
| Acreage | No |
| Fence Type | Fenced Yard |
| Land Amenities | Park, Place Of Worship |
| Landscape Features | Landscaped, Lawn Sprinkler |
| Sewer | Septic System |
| Size Depth | 165 Ft ,1 In |
| Size Frontage | 104 Ft ,3 In |
| Size Irregular | 104.3 X 165.1 Ft ; X 98.28 X 145.49 |
| Size Total Text | 104.3 X 165.1 Ft ; X 98.28 X 145.49 |
| Zoning Description | R18 |
Rooms
| Level | Type | Length | Width | Dimensions |
|---|---|---|---|---|
| Basement | Utility Room | 6.3 m | 6.2 m | 6.3 m x 6.2 m |
| Basement | Cold Room | 4.04 m | 4.65 m | 4.04 m x 4.65 m |
| Basement | Bedroom 4 | 4.37 m | 3.15 m | 4.37 m x 3.15 m |
| Basement | Bedroom 5 | 5.94 m | 3.53 m | 5.94 m x 3.53 m |
| Basement | Bathroom | 2.11 m | 3.25 m | 2.11 m x 3.25 m |
| Basement | Exercise Room | 7.06 m | 7.49 m | 7.06 m x 7.49 m |
| Basement | Other | 13.77 m | 7.49 m | 13.77 m x 7.49 m |
| Main Level | Foyer | 3.17 m | 2.77 m | 3.17 m x 2.77 m |
| Main Level | Bedroom 2 | 3.63 m | 3.35 m | 3.63 m x 3.35 m |
| Main Level | Bedroom 3 | 3.35 m | 4.52 m | 3.35 m x 4.52 m |
| Main Level | Bathroom | 3.68 m | 1.52 m | 3.68 m x 1.52 m |
| Main Level | Dining Room | 4.8 m | 4.19 m | 4.8 m x 4.19 m |
| Main Level | Kitchen | 5.49 m | 3.45 m | 5.49 m x 3.45 m |
| Main Level | Eating Area | 5.94 m | 3.15 m | 5.94 m x 3.15 m |
| Main Level | Family Room | 5 m | 4.75 m | 5 m x 4.75 m |
| Main Level | Laundry Room | 2.29 m | 2.46 m | 2.29 m x 2.46 m |
| Main Level | Bathroom | 2.29 m | 1.37 m | 2.29 m x 1.37 m |
| Main Level | Den | 3.94 m | 3.33 m | 3.94 m x 3.33 m |
| Main Level | Primary Bedroom | 5.82 m | 3.96 m | 5.82 m x 3.96 m |
| Main Level | Bathroom | 6.4 m | 2.24 m | 6.4 m x 2.24 m |
https://www.realtor.ca/real-estate/28462222/48-peter-street-wellesley
Contact Us
Contact us for more information


