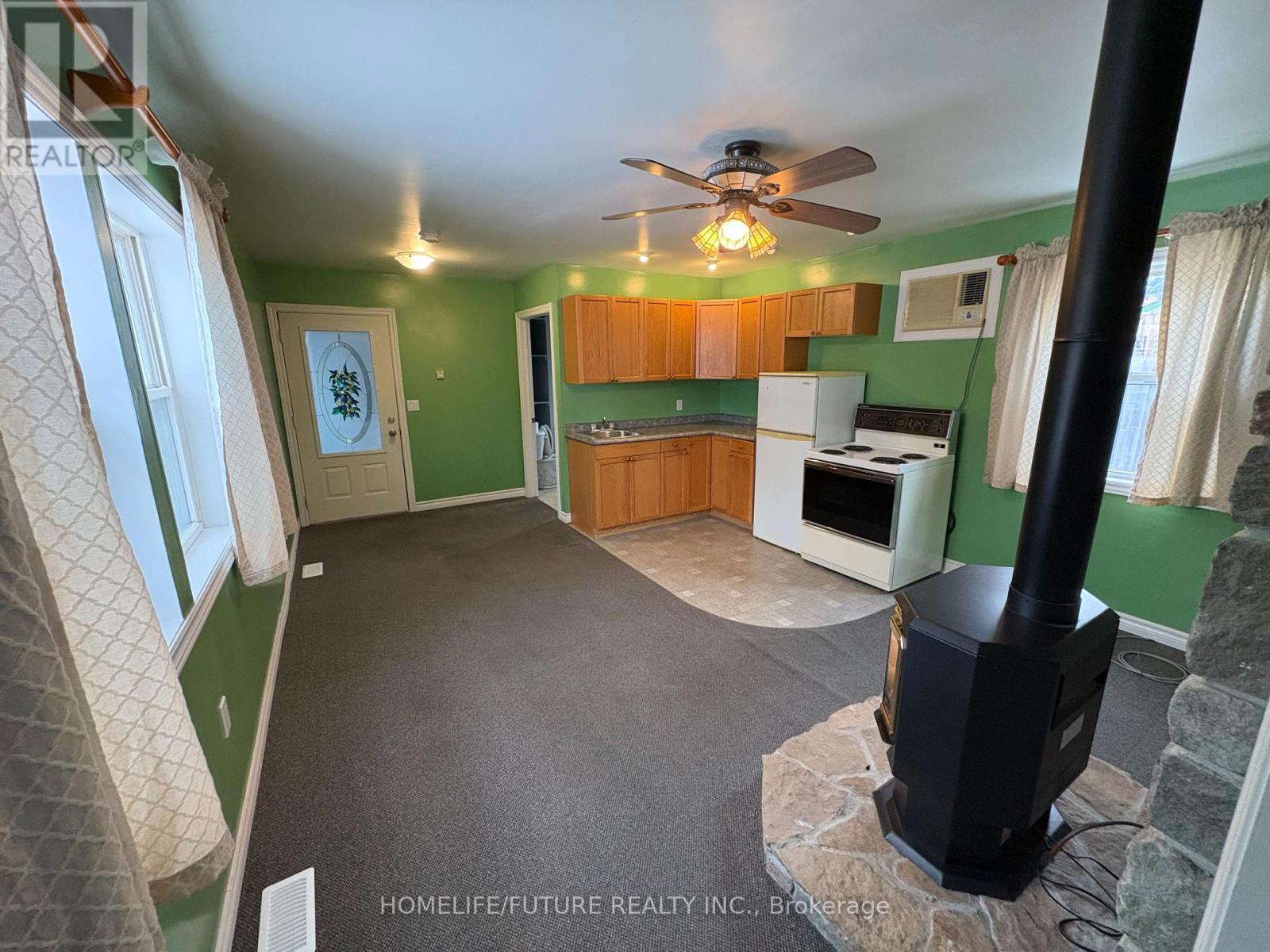109 Ontario Street Clarington, Ontario L1C 2T3
$799,000
Great Opportunity To Buy This Gem! Detached Bungalow House With Granny-Suit Addition-Need Room For In-Law Or Rental Income? Check This House, Recent Upgrades: Kitchen, Flooring, Windows And Roof. $$$$ Spent On Upgrades, Well Maintain Huge Fenced Backyard, 3 Bed Converted To 2 And Easily Can BE Reverted. His/Her Closets, 2 Bathrooms, Large Deck,2 Sheds, 200 Amp Service With Breakers. Access From The Garage To The Backyard. Flat Is Currently Vacant - Grany Flat Has Living Room, Kitchen, 3Pc Bathroom. Separate Entrance At The Back . No Survey. Access To Garage From Both Front & Backyard - Gas Hookup For BBQ - Potential Rental Income (Basement And Flat) (id:61015)
Property Details
| MLS® Number | E11925822 |
| Property Type | Single Family |
| Community Name | Bowmanville |
| Parking Space Total | 4 |
Building
| Bathroom Total | 3 |
| Bedrooms Above Ground | 2 |
| Bedrooms Below Ground | 2 |
| Bedrooms Total | 4 |
| Appliances | Dishwasher, Dryer, Refrigerator, Stove, Washer |
| Architectural Style | Bungalow |
| Basement Type | Crawl Space |
| Construction Style Attachment | Detached |
| Exterior Finish | Brick |
| Fireplace Present | Yes |
| Flooring Type | Laminate |
| Foundation Type | Concrete |
| Heating Fuel | Natural Gas |
| Heating Type | Forced Air |
| Stories Total | 1 |
| Type | House |
| Utility Water | Municipal Water |
Parking
| Attached Garage |
Land
| Acreage | No |
| Sewer | Sanitary Sewer |
| Size Depth | 120 Ft ,2 In |
| Size Frontage | 66 Ft |
| Size Irregular | 66.06 X 120.2 Ft |
| Size Total Text | 66.06 X 120.2 Ft|under 1/2 Acre |
Rooms
| Level | Type | Length | Width | Dimensions |
|---|---|---|---|---|
| Basement | Bedroom 5 | 3.58 m | 3.21 m | 3.58 m x 3.21 m |
| Basement | Recreational, Games Room | 4.24 m | 3.11 m | 4.24 m x 3.11 m |
| Basement | Bedroom 4 | 3.95 m | 3.22 m | 3.95 m x 3.22 m |
| Flat | Kitchen | 2.61 m | 1.93 m | 2.61 m x 1.93 m |
| Flat | Living Room | 4.13 m | 3.62 m | 4.13 m x 3.62 m |
| Flat | Bedroom 3 | 3.57 m | 3.04 m | 3.57 m x 3.04 m |
| Main Level | Kitchen | 4.12 m | 3 m | 4.12 m x 3 m |
| Main Level | Living Room | 4.33 m | 3.41 m | 4.33 m x 3.41 m |
| Main Level | Dining Room | 2.58 m | 2.58 m | 2.58 m x 2.58 m |
| Main Level | Primary Bedroom | 6.04 m | 3.33 m | 6.04 m x 3.33 m |
| Main Level | Bedroom 2 | 3.04 m | 2.74 m | 3.04 m x 2.74 m |
https://www.realtor.ca/real-estate/27807663/109-ontario-street-clarington-bowmanville-bowmanville
Contact Us
Contact us for more information










































