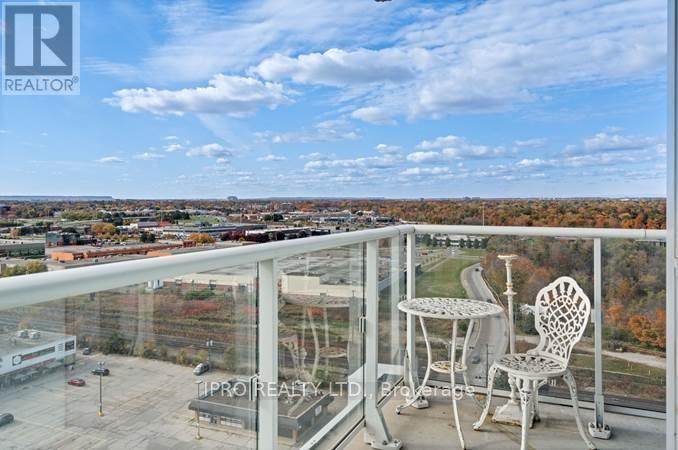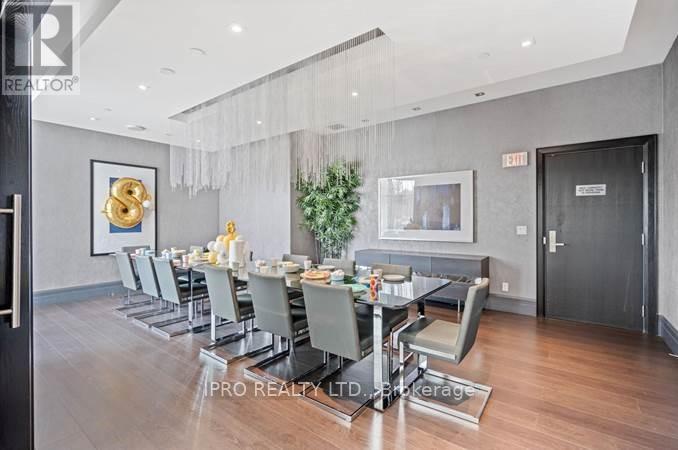1611 - 65 Speers Road Oakville, Ontario L6K 0J1
$748,000Maintenance, Common Area Maintenance, Heat, Insurance, Parking
$885.04 Monthly
Maintenance, Common Area Maintenance, Heat, Insurance, Parking
$885.04 MonthlyExperience Luxurious Living In This Large Unique 2 Bedroom, 2 Bath Condo Located In The Heart Of Kerr Village In Oakville! Located Minutes From Lakeshore Waterfront. This Corner Unit features 948sq ft + large 360 sqft Wrap Around Balcony, Access From Both Living Room & Bedroom. Includes 2 Parking Spots + Storage Locker, 9-Ft Ceilings, Bright Floor To Ceiling Windows, Modern Zebra Blinds, Upgraded Light Fixtures. Stylish Grey Laminate Flooring Throughout, Stainless Steel Appliances, Granite Countertops, Convenient In-Suite Laundry. Exclusive Access to Boutique Amenities Fitness Area w/ Pilates and Yoga Studio, Nordic Inspired Indoor Pool w/ Whirlpool and Cold-Water Plunge, Cedar Sauna, Guest Suites, Rooftop Terrace w/BBQ, Pet Wash & Car Wash Area. 25 Min Commute to Toronto and Quick Access to All Major Highways, Two Minutes To Transit & Go Train + Many Schools Nearby. Just 5 Min Drive To Oakville's Downtown Core, Walking Distance to Restaurants and Grocery Just Steps From The Building. **** EXTRAS **** 2 parking spaces included, 1 locker included (id:61015)
Property Details
| MLS® Number | W10424452 |
| Property Type | Single Family |
| Community Name | Old Oakville |
| Amenities Near By | Park, Public Transit, Schools |
| Community Features | Pet Restrictions |
| Features | Balcony |
| Parking Space Total | 2 |
| Pool Type | Indoor Pool |
| View Type | View |
Building
| Bathroom Total | 2 |
| Bedrooms Above Ground | 2 |
| Bedrooms Total | 2 |
| Amenities | Security/concierge, Exercise Centre, Party Room, Recreation Centre, Storage - Locker |
| Appliances | Dishwasher, Dryer, Microwave, Refrigerator, Stove, Washer |
| Cooling Type | Central Air Conditioning |
| Exterior Finish | Concrete |
| Half Bath Total | 1 |
| Heating Fuel | Electric |
| Heating Type | Forced Air |
| Size Interior | 900 - 999 Ft2 |
| Type | Apartment |
Parking
| Underground |
Land
| Acreage | No |
| Land Amenities | Park, Public Transit, Schools |
| Zoning Description | Residential |
Rooms
| Level | Type | Length | Width | Dimensions |
|---|---|---|---|---|
| Ground Level | Living Room | 3.45 m | 5.05 m | 3.45 m x 5.05 m |
| Ground Level | Kitchen | 5.59 m | 6 m | 5.59 m x 6 m |
| Ground Level | Bedroom | 3.71 m | 3.12 m | 3.71 m x 3.12 m |
| Ground Level | Bedroom 2 | 3.81 m | 2.9 m | 3.81 m x 2.9 m |
| Ground Level | Den | 2.92 m | 3.86 m | 2.92 m x 3.86 m |
https://www.realtor.ca/real-estate/27651188/1611-65-speers-road-oakville-old-oakville-old-oakville
Contact Us
Contact us for more information
































