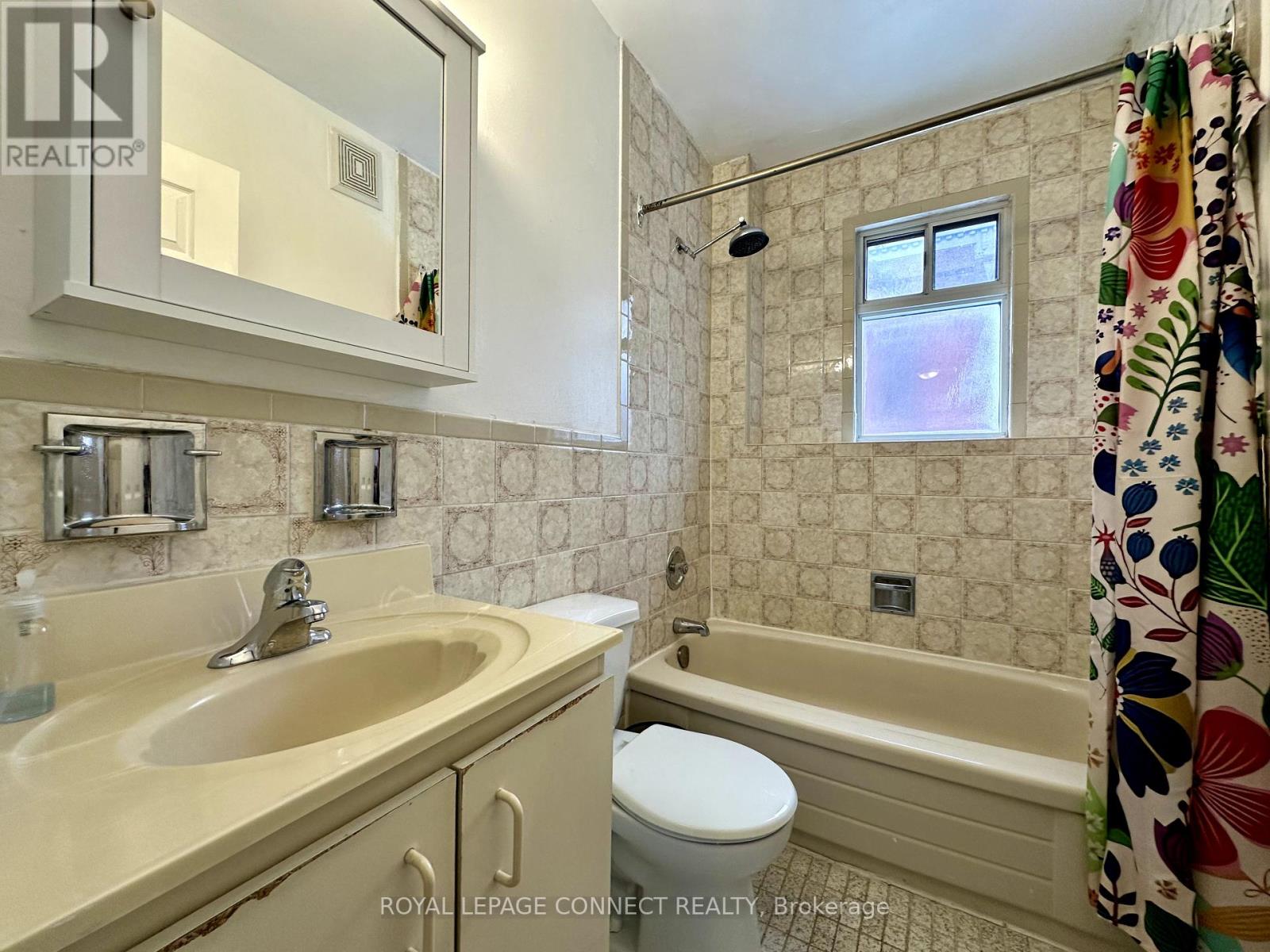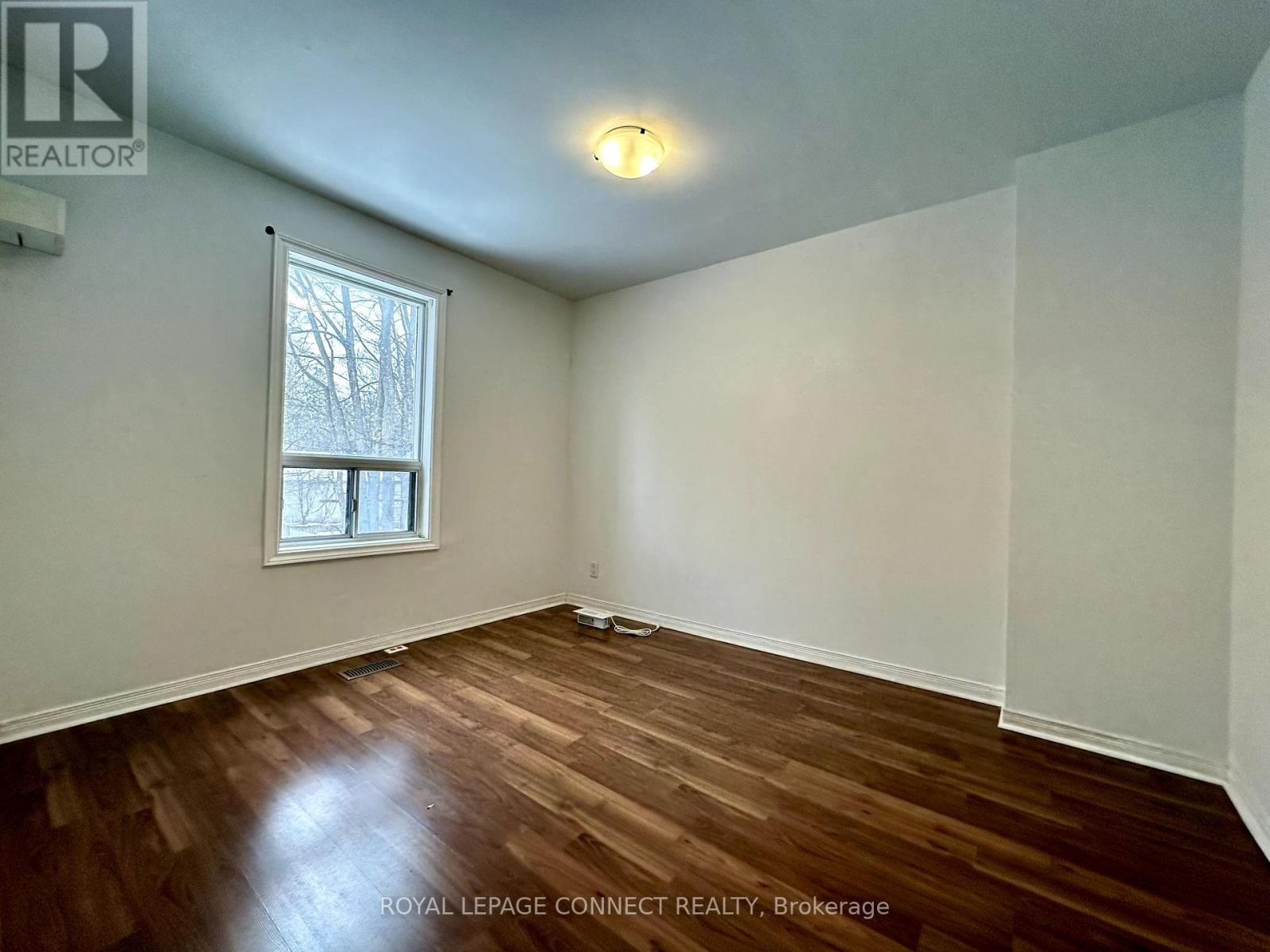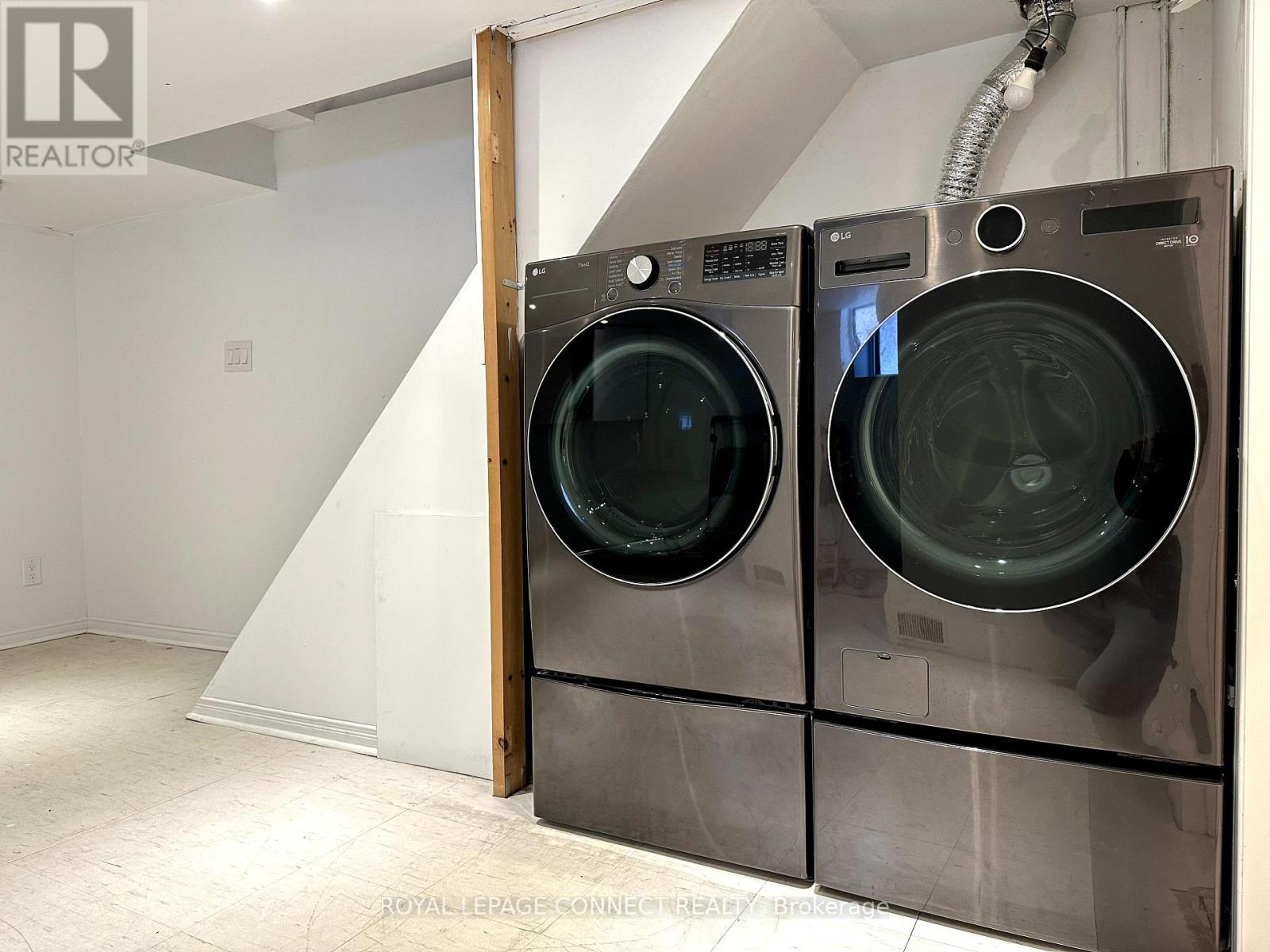6 Badgerow Avenue Toronto, Ontario M4M 1V1
$4,500 Monthly
Entire 4+1 bedroom, 3 bathroom house including finished basement for rent in Leslieville. Available immediately, Feb 1st, 15th, or March 1st for a 12-month lease. Large bedrooms can fit king-sized bed. 3 Bedrooms on 2nd floor with one flex bedroom on main floor with private shower and separate rear entrance. Additional entrance to basement with a 5th potential smaller bedroom. The house comes with new large sized washer, dryer, and dishwasher. Private rear yard and large 1.5 car garage for parking/storage. Walking distance to many gyms, parks, dog park, Shoppers Drug Mart, schools, cafes, restaurants, Gerrard Square mall, 24-hour streetcars (Queen St &Gerrard St). Quick access to DVP. **** EXTRAS **** Other in room description is garage. Tenant to cover all utilities & municipal garbage fee. Proof of utility transfer &Tenants insurance must be provided prior to occupancy. A/C wall unit to be installed by April 1st. (id:61015)
Property Details
| MLS® Number | E11925811 |
| Property Type | Single Family |
| Neigbourhood | Badgerow |
| Community Name | South Riverdale |
| Features | In Suite Laundry |
| Parking Space Total | 1 |
Building
| Bathroom Total | 3 |
| Bedrooms Above Ground | 4 |
| Bedrooms Below Ground | 1 |
| Bedrooms Total | 5 |
| Basement Development | Finished |
| Basement Features | Walk-up |
| Basement Type | N/a (finished) |
| Construction Style Attachment | Attached |
| Cooling Type | Central Air Conditioning |
| Exterior Finish | Brick |
| Flooring Type | Laminate |
| Foundation Type | Poured Concrete |
| Half Bath Total | 1 |
| Heating Fuel | Natural Gas |
| Heating Type | Heat Pump |
| Stories Total | 2 |
| Type | Row / Townhouse |
| Utility Water | Municipal Water |
Parking
| Detached Garage |
Land
| Acreage | No |
| Sewer | Sanitary Sewer |
| Size Depth | 109 Ft |
| Size Frontage | 20 Ft |
| Size Irregular | 20 X 109 Ft ; 12' Across Rear |
| Size Total Text | 20 X 109 Ft ; 12' Across Rear |
Rooms
| Level | Type | Length | Width | Dimensions |
|---|---|---|---|---|
| Second Level | Primary Bedroom | 4.6 m | 3.4 m | 4.6 m x 3.4 m |
| Second Level | Bedroom 2 | 3.7 m | 2.9 m | 3.7 m x 2.9 m |
| Second Level | Bedroom 3 | 3.5 m | 2.9 m | 3.5 m x 2.9 m |
| Basement | Recreational, Games Room | 3.7 m | 3.4 m | 3.7 m x 3.4 m |
| Basement | Bedroom | 4.2 m | 2.4 m | 4.2 m x 2.4 m |
| Main Level | Kitchen | 3.844 m | 3.4 m | 3.844 m x 3.4 m |
| Main Level | Other | 6.4 m | 4.6 m | 6.4 m x 4.6 m |
| Main Level | Dining Room | 4.4 m | 3.8 m | 4.4 m x 3.8 m |
| Main Level | Living Room | 4.4 m | 3.8 m | 4.4 m x 3.8 m |
| Main Level | Mud Room | 3.3 m | 2 m | 3.3 m x 2 m |
| Main Level | Bedroom 4 | 4.5 m | 3.5 m | 4.5 m x 3.5 m |
Contact Us
Contact us for more information

















