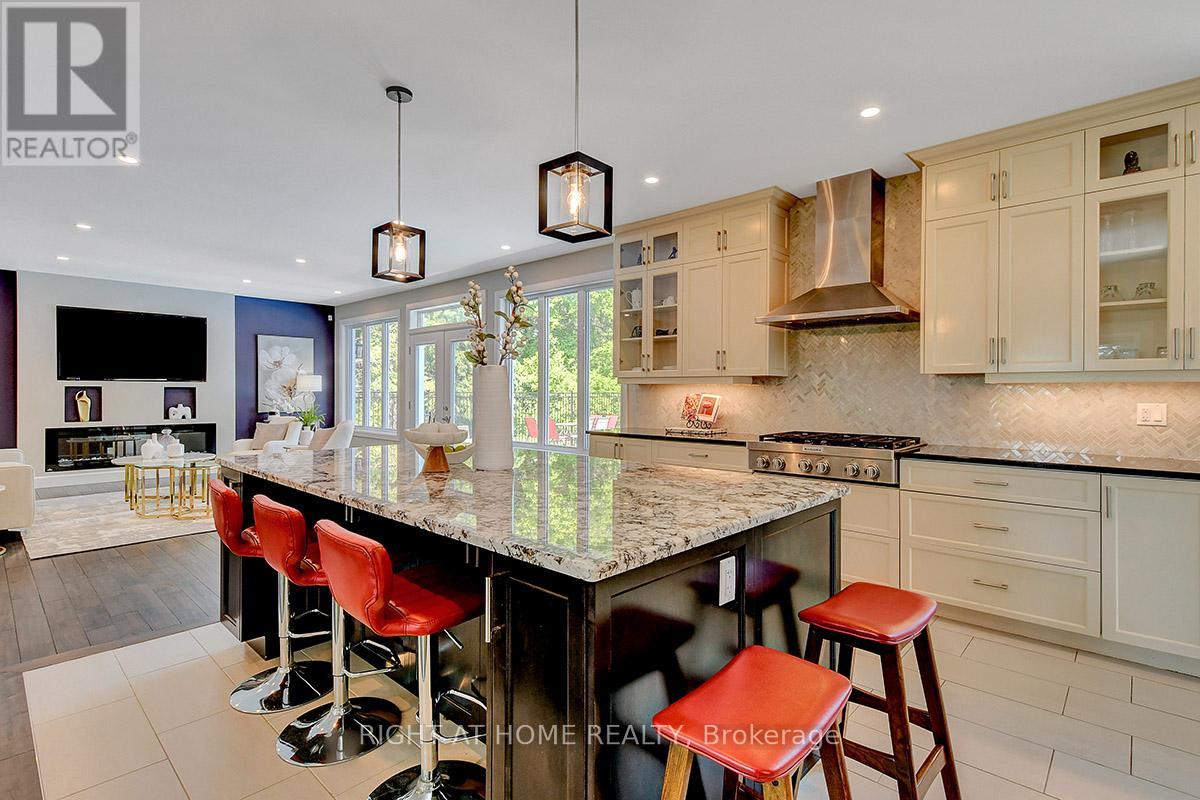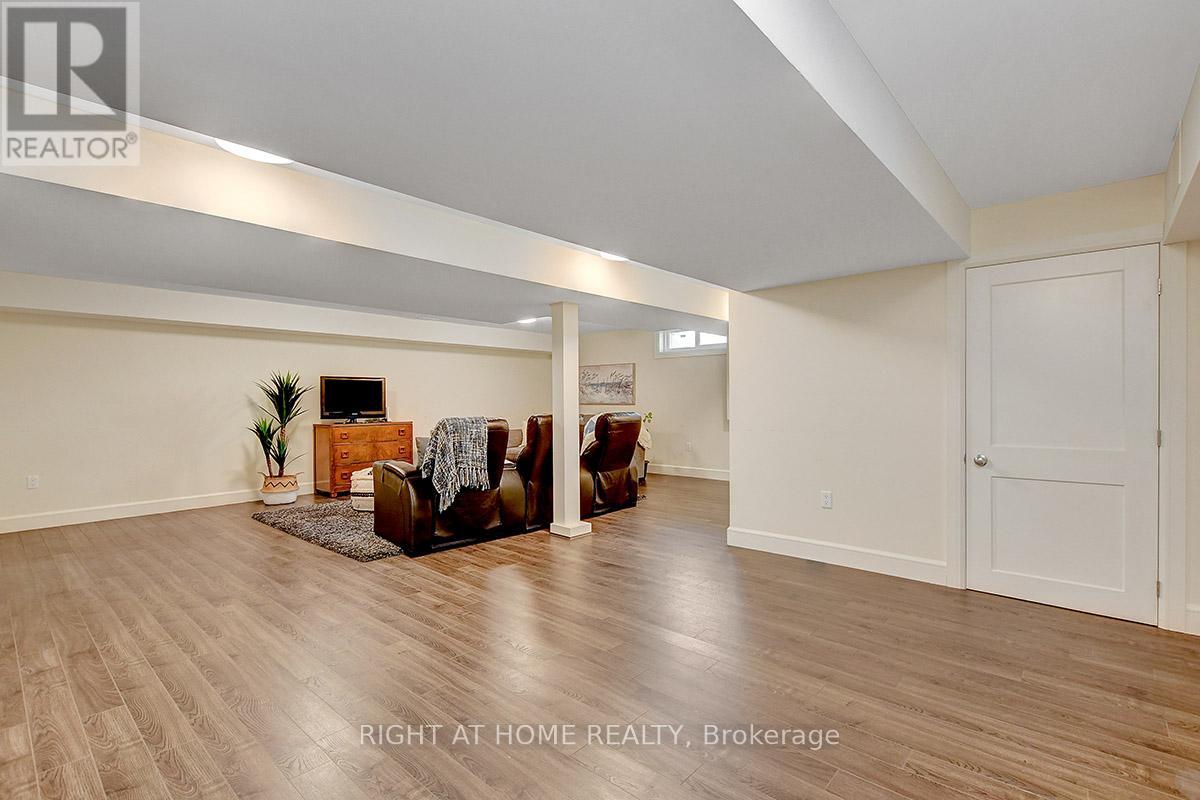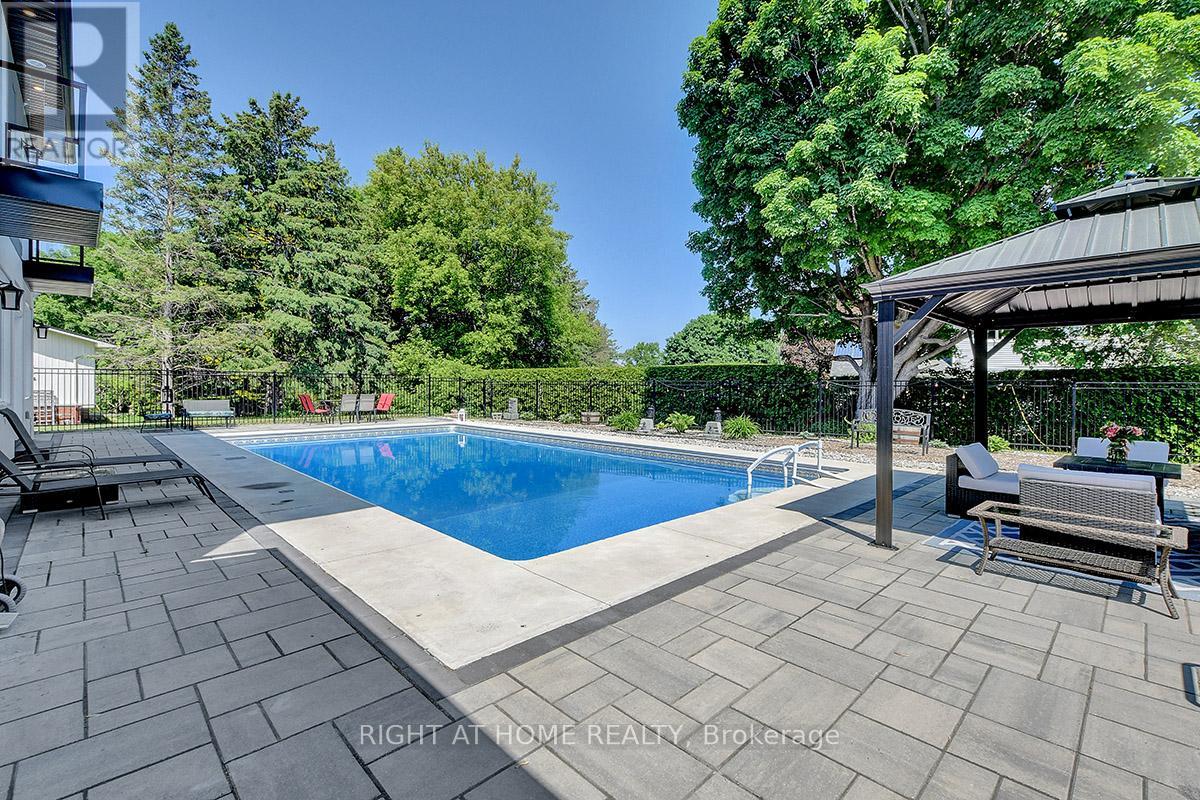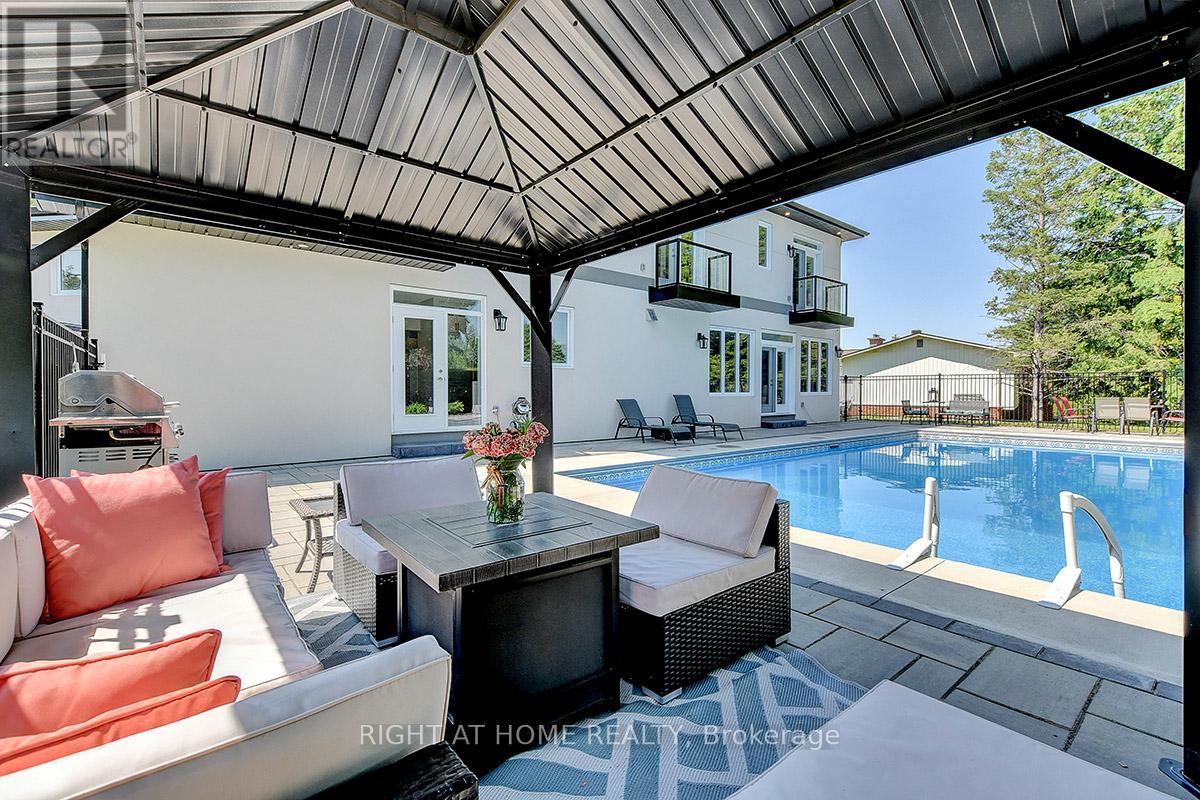25 Bren Maur Road Ottawa, Ontario K2J 3Z7
$1,645,000
OVER 5,000 Sq.Ft. of Luxury Living on 1+ Acre Premium Lot with Full size Heated Saltwater POOL & Zen Garden ! An unmatched opportunity !!!This exquisite Carpet FREE home offers 5 Spacious Bedrooms & 6 Bathrooms, including a Main-Level Bedroom with Full Ensuite - perfect for guests or multigenerational living. A private LARGE OFFICE with an adjacent Full Bath offers the perfect setup for a home office, guest suite, or potential 6th Bedroom. Thoughtfully redesigned with 9-ft ceilings on BOTH LEVELS, rich hardwood and tile flooring, and elegant finishes throughout. Enjoy a Grand Open-Concept Layout with formal Living- with Fireplace, Dining & cozy Great Room, SUNLIT Family Lounge at split level With fireplace, and a Chefs Granite kitchen with UPSCALE appliances and Large Island. Upstairs, 4 bedrooms EACH Feature Private Ensuites, with 2 offering WALK-OUT BALCONIES. The finished basement includes a large Rec Room, fitness space, and storage. Outside, relax in a private backyard oasis, Pool, Zen Garden and interlock patio-surrounded by mature trees for privacy. Incredible home. Incredible value. Rare opportunity to own such a spacious and refined home on a premium lot in prestigious Hearts Desire ! Still steps from top rated schools , Shopping, Restaurants, Parks, and Trails. (id:61015)
Property Details
| MLS® Number | X12217857 |
| Property Type | Single Family |
| Neigbourhood | Barrhaven East |
| Community Name | 7707 - Barrhaven - Hearts Desire |
| Features | Lighting, Carpet Free, Sump Pump |
| Parking Space Total | 12 |
| Pool Type | Outdoor Pool |
| Structure | Patio(s) |
Building
| Bathroom Total | 6 |
| Bedrooms Above Ground | 5 |
| Bedrooms Below Ground | 1 |
| Bedrooms Total | 6 |
| Amenities | Fireplace(s) |
| Appliances | Garage Door Opener Remote(s), Oven - Built-in, Range, Water Heater, Water Treatment, Water Purifier, Cooktop, Dishwasher, Dryer, Microwave, Oven, Washer, Refrigerator |
| Basement Development | Finished |
| Basement Type | N/a (finished) |
| Construction Style Attachment | Detached |
| Cooling Type | Central Air Conditioning, Air Exchanger |
| Exterior Finish | Stone, Stucco |
| Fireplace Present | Yes |
| Foundation Type | Concrete |
| Half Bath Total | 1 |
| Heating Fuel | Natural Gas |
| Heating Type | Forced Air |
| Stories Total | 3 |
| Size Interior | 3,500 - 5,000 Ft2 |
| Type | House |
Parking
| Attached Garage | |
| Garage |
Land
| Acreage | No |
| Sewer | Septic System |
| Size Depth | 247 Ft ,10 In |
| Size Frontage | 159 Ft ,2 In |
| Size Irregular | 159.2 X 247.9 Ft |
| Size Total Text | 159.2 X 247.9 Ft|1/2 - 1.99 Acres |
| Zoning Description | Residential |
Rooms
| Level | Type | Length | Width | Dimensions |
|---|---|---|---|---|
| Second Level | Bedroom 5 | 3.83 m | 3.58 m | 3.83 m x 3.58 m |
| Second Level | Laundry Room | 2.66 m | 1.67 m | 2.66 m x 1.67 m |
| Second Level | Primary Bedroom | 4.9 m | 5.58 m | 4.9 m x 5.58 m |
| Second Level | Bedroom 3 | 4.16 m | 5.56 m | 4.16 m x 5.56 m |
| Second Level | Bedroom 4 | 4.01 m | 4.62 m | 4.01 m x 4.62 m |
| Basement | Recreational, Games Room | 16.17 m | 7.92 m | 16.17 m x 7.92 m |
| Basement | Utility Room | 3.58 m | 4.59 m | 3.58 m x 4.59 m |
| Basement | Utility Room | 2.84 m | 2.71 m | 2.84 m x 2.71 m |
| Basement | Other | 17.52 m | 2.56 m | 17.52 m x 2.56 m |
| Main Level | Living Room | 5.61 m | 6.09 m | 5.61 m x 6.09 m |
| Main Level | Dining Room | 3.58 m | 5.63 m | 3.58 m x 5.63 m |
| Main Level | Great Room | 7.18 m | 5.43 m | 7.18 m x 5.43 m |
| Main Level | Kitchen | 11.15 m | 4.03 m | 11.15 m x 4.03 m |
| Main Level | Office | 6.8 m | 6.12 m | 6.8 m x 6.12 m |
| Main Level | Mud Room | 3.17 m | 4.85 m | 3.17 m x 4.85 m |
| Main Level | Bedroom | 4.44 m | 3.6 m | 4.44 m x 3.6 m |
| In Between | Great Room | 10.16 m | 9.19 m | 10.16 m x 9.19 m |
https://www.realtor.ca/real-estate/28462955/25-bren-maur-road-ottawa-7707-barrhaven-hearts-desire
Contact Us
Contact us for more information

















































