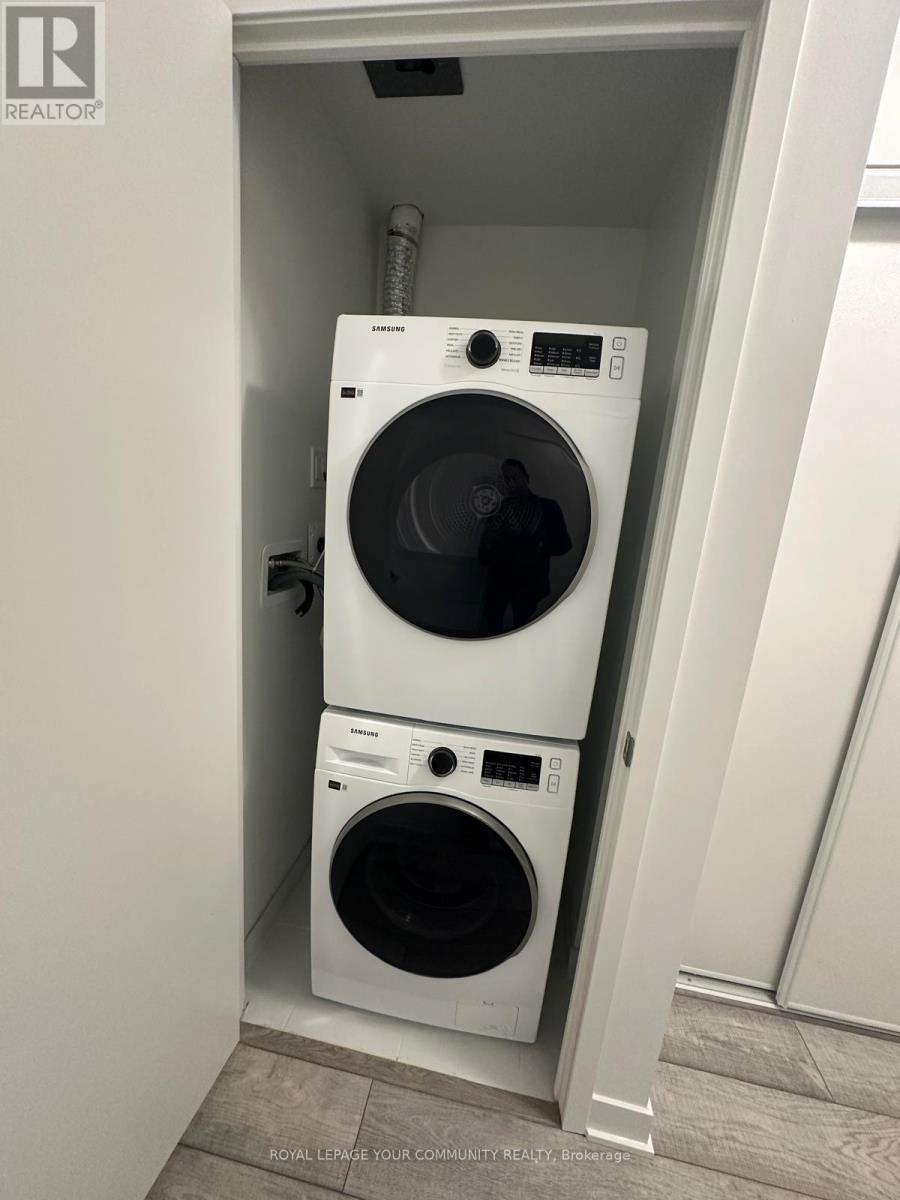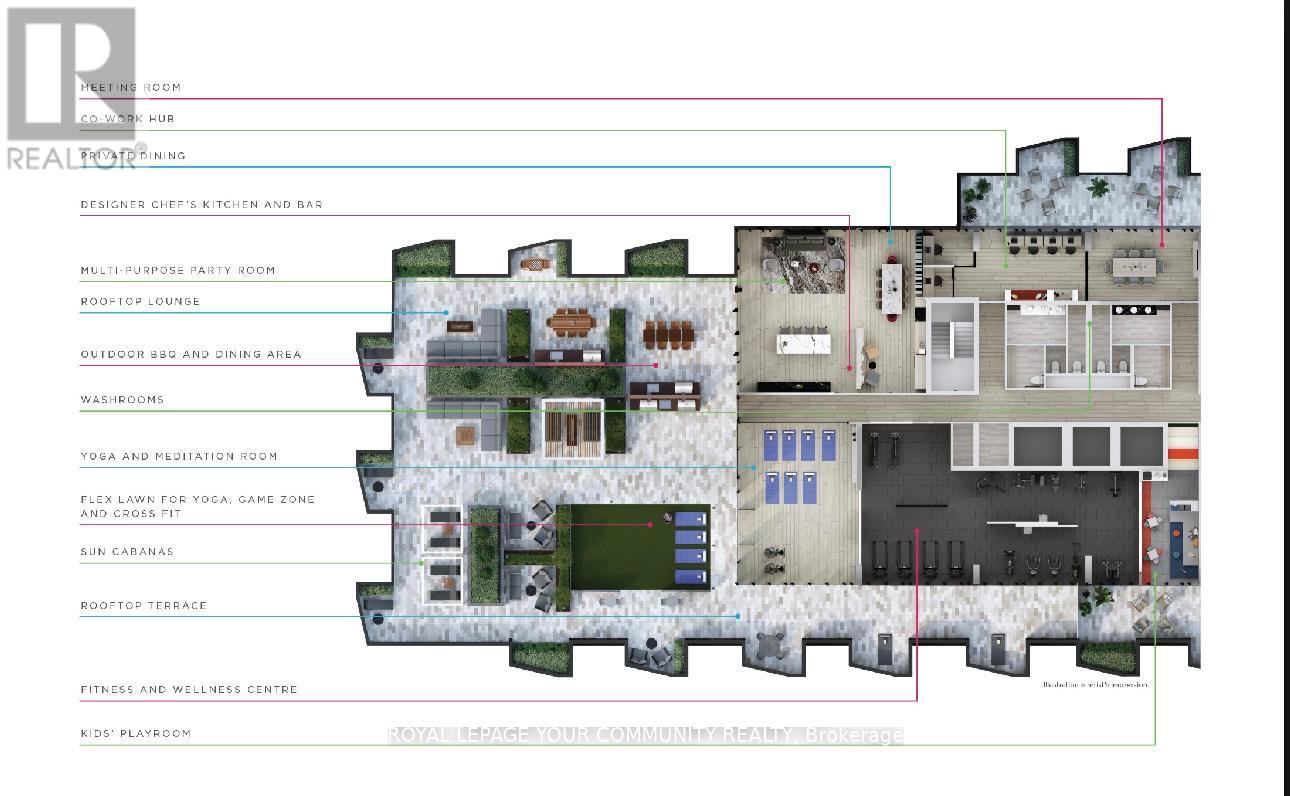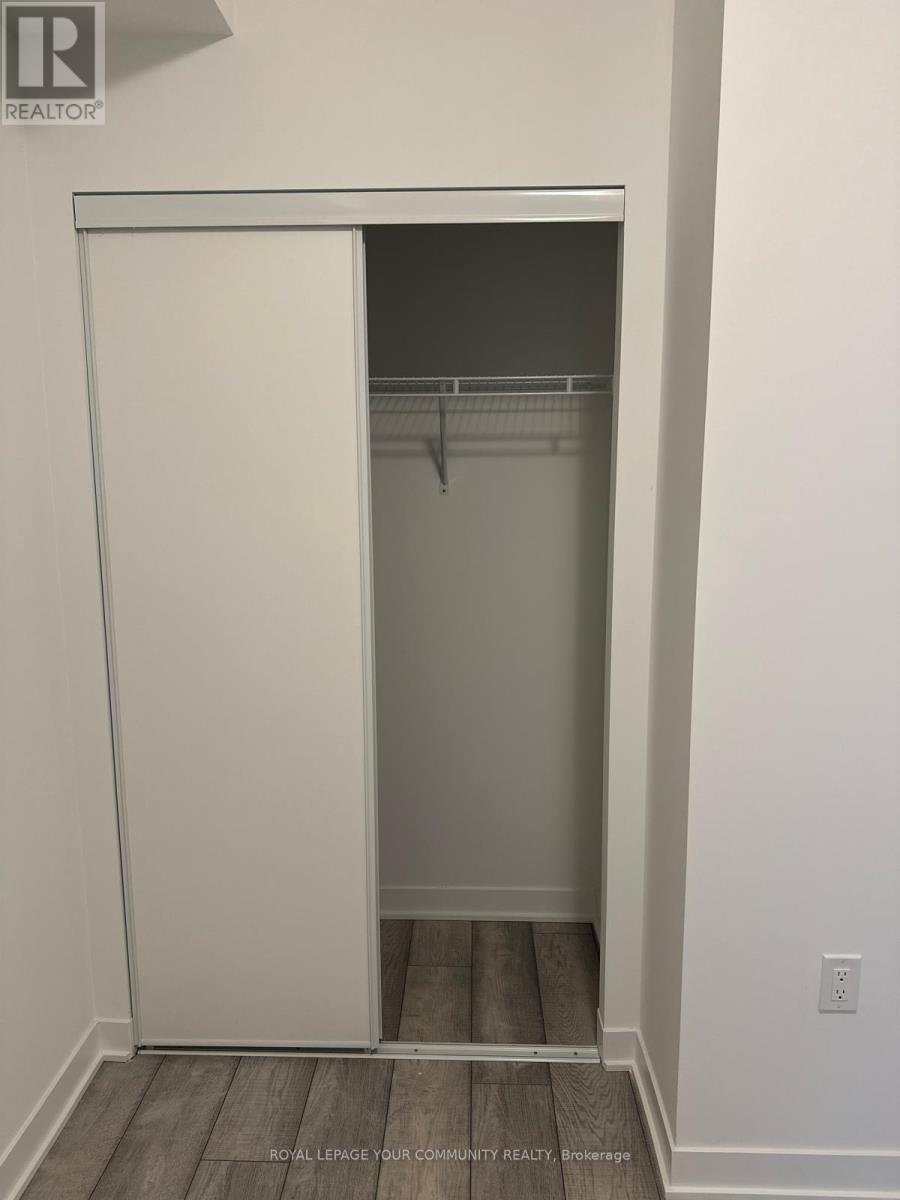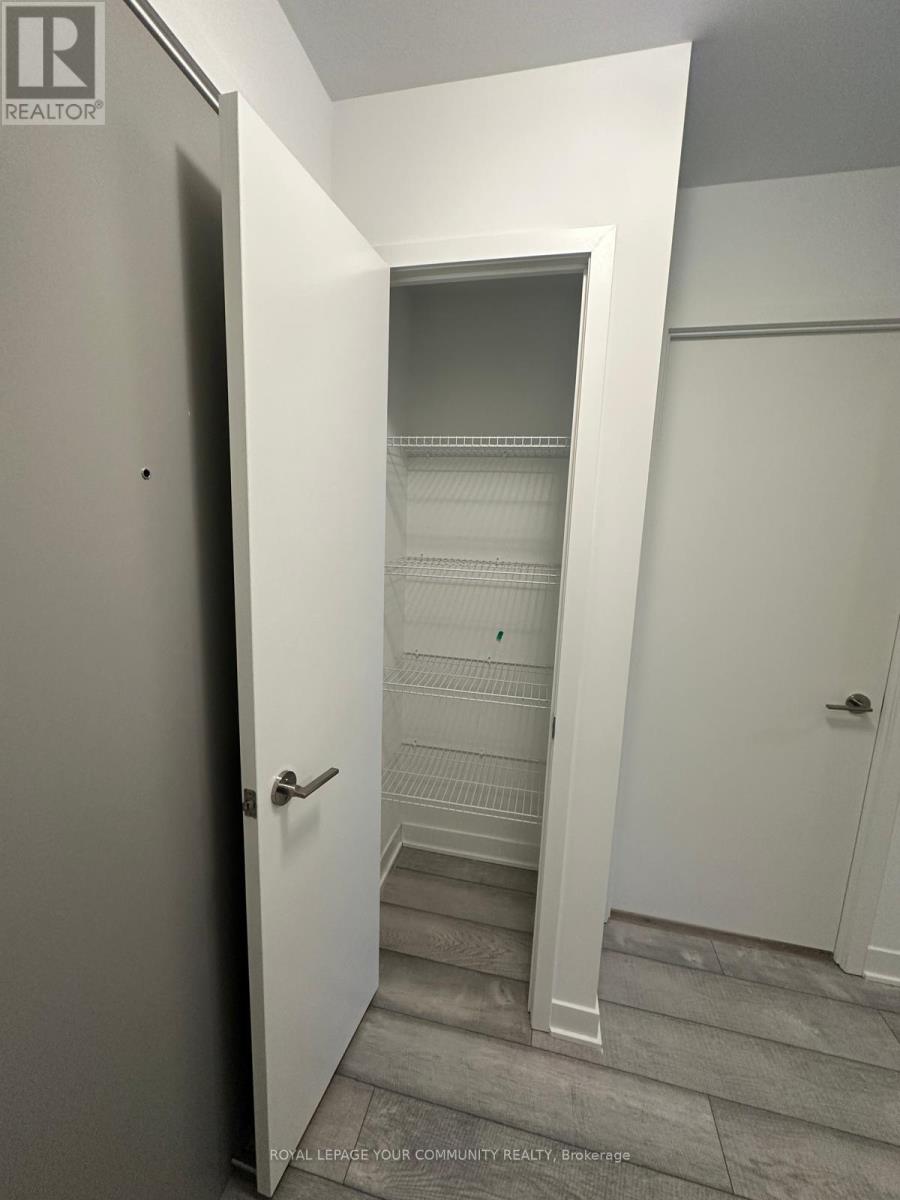420 - 260 Malta Avenue Brampton, Ontario L6Y 0B5
$2,800 Monthly
**Spacious 2- Bedrooms + Junior Bedroom with Parking in the Brand-New Duo Condo!*** This 844 sq ft open-concept suite features 9' ceilings, wide plan HP laminate flooring, designer cabinetry, quartz countertops, a stylish backsplash, and stainless steel appliances. High-speed internet is included! Enjoy ready-to-use amenities such as a rooftop patio with dining areas, BBQs, a garden, recreation space, and sun cabanas. Additional features include a party room with a chef's kitchen, a social lounge with dining, a fitness center, yoga room, kid's play area, co-working hub, and meeting spaces. Located in one of Brampton's most sought-after neighborhoods, this condo is steps from the Gateway Terminal and he future LRT. Close to Sheridan College, major highways, parks, golf courses, and shopping, it offers unparalleled convenience and lifestyle. (id:61015)
Property Details
| MLS® Number | W11925667 |
| Property Type | Single Family |
| Community Name | Fletcher's Creek South |
| Community Features | Pet Restrictions |
| Features | Balcony, Carpet Free |
| Parking Space Total | 1 |
Building
| Bathroom Total | 2 |
| Bedrooms Above Ground | 2 |
| Bedrooms Below Ground | 1 |
| Bedrooms Total | 3 |
| Amenities | Separate Electricity Meters, Storage - Locker |
| Appliances | Oven - Built-in, Water Meter |
| Cooling Type | Central Air Conditioning |
| Exterior Finish | Concrete, Brick |
| Flooring Type | Laminate |
| Heating Fuel | Natural Gas |
| Heating Type | Forced Air |
| Size Interior | 800 - 899 Ft2 |
| Type | Apartment |
Parking
| Underground |
Land
| Acreage | No |
Rooms
| Level | Type | Length | Width | Dimensions |
|---|---|---|---|---|
| Main Level | Living Room | 6.58 m | 3.3 m | 6.58 m x 3.3 m |
| Main Level | Dining Room | 6.58 m | 3.3 m | 6.58 m x 3.3 m |
| Main Level | Kitchen | 6.58 m | 3.3 m | 6.58 m x 3.3 m |
| Main Level | Primary Bedroom | 3.2 m | 3 m | 3.2 m x 3 m |
| Main Level | Bedroom 2 | 3.38 m | 2.44 m | 3.38 m x 2.44 m |
| Main Level | Den | 2.74 m | 2.51 m | 2.74 m x 2.51 m |
Contact Us
Contact us for more information
































