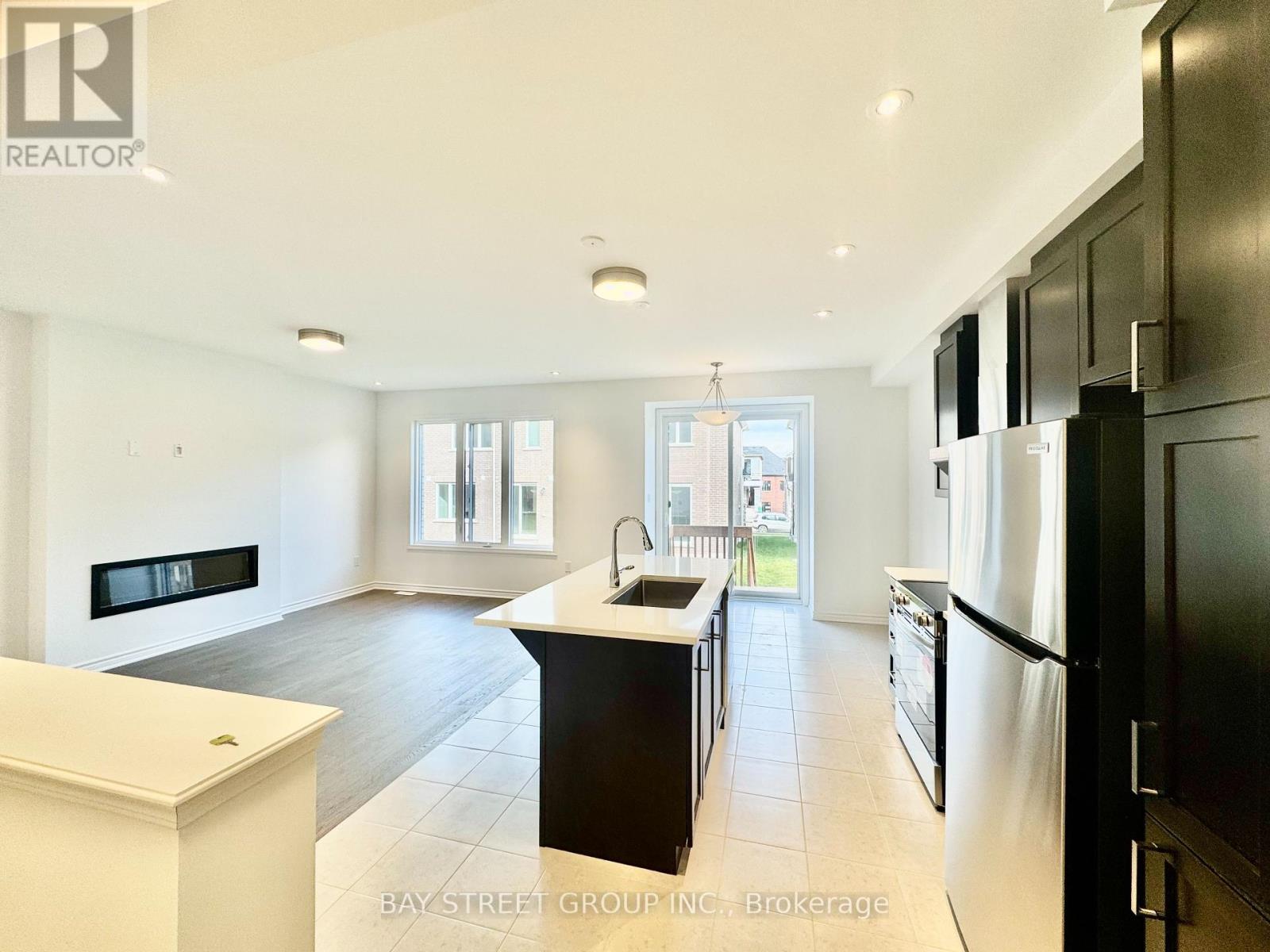3033 Bramall Gardens Oakville, Ontario L6H 7G1
$3,680 Monthly
**Must See! Brand New Mattamy 4-Bedroom, Two-Story Townhouse In The Highly Sought-After Upper Joshua Creek, Oakville, Offering 1830 Sqft Of Above-Ground Living Space With 9-Foot Ceilings. Features An Open-Concept Kitchen And Dining Area With Walkout Access To A Wooden Deck And Backyard. Engineered Hardwood Flooring Throughout. East-West Exposure Provides Abundant Natural Light. Extensively Upgraded With Oak Stairs, Chimney, Fotile Range Hood, Pot Lights In Kitchen And Living Room, High-End Quartz Countertops In Kitchen And Bathrooms, A Large Upgraded Sink In The Kitchen, A Garage Door Opener With Remote, And More.The Spacious Primary Bedroom Boasts A 5-Piece Ensuite With A Soaker Tub, Double Vanity, And His-And-Her Walk-In Closets. Bathrooms Feature Upgraded Shower Rooms, Doors, Sinks, And Frost-Free Hose Bibs At The Front And Back. Convenient Second-Floor Laundry With Brand-New Washer And Dryer. Direct Access To The Garage From The House.Located Minutes From Highways 407, QEW, And 401, Hospitals, Public Transit, And Supermarkets. Move-In Ready And Available Immediately For Triple-A Tenants!** (id:61015)
Property Details
| MLS® Number | W11917294 |
| Property Type | Single Family |
| Community Name | Rural Oakville |
| Features | Carpet Free, Sump Pump |
| Parking Space Total | 2 |
Building
| Bathroom Total | 3 |
| Bedrooms Above Ground | 4 |
| Bedrooms Total | 4 |
| Appliances | Garage Door Opener Remote(s), Blinds, Dishwasher, Dryer, Refrigerator, Stove, Washer |
| Basement Development | Unfinished |
| Basement Type | N/a (unfinished) |
| Construction Style Attachment | Attached |
| Cooling Type | Central Air Conditioning |
| Exterior Finish | Brick |
| Fireplace Present | Yes |
| Fireplace Total | 1 |
| Flooring Type | Hardwood, Tile |
| Foundation Type | Poured Concrete |
| Half Bath Total | 1 |
| Heating Type | Forced Air |
| Stories Total | 2 |
| Size Interior | 1,500 - 2,000 Ft2 |
| Type | Row / Townhouse |
| Utility Water | Municipal Water |
Parking
| Garage |
Land
| Acreage | No |
| Sewer | Sanitary Sewer |
Rooms
| Level | Type | Length | Width | Dimensions |
|---|---|---|---|---|
| Second Level | Primary Bedroom | 4.57 m | 3.66 m | 4.57 m x 3.66 m |
| Second Level | Bedroom 2 | 3.2 m | 3 m | 3.2 m x 3 m |
| Second Level | Bedroom 3 | 3.35 m | 3.35 m | 3.35 m x 3.35 m |
| Second Level | Bedroom 4 | 3.45 m | 3.35 m | 3.45 m x 3.35 m |
| Main Level | Den | 2.68 m | 1.68 m | 2.68 m x 1.68 m |
| Main Level | Living Room | 4.95 m | 3.5 m | 4.95 m x 3.5 m |
| Main Level | Kitchen | 3.3 m | 3 m | 3.3 m x 3 m |
| Main Level | Dining Room | 3.3 m | 2.6 m | 3.3 m x 2.6 m |
https://www.realtor.ca/real-estate/27788479/3033-bramall-gardens-oakville-rural-oakville
Contact Us
Contact us for more information





























