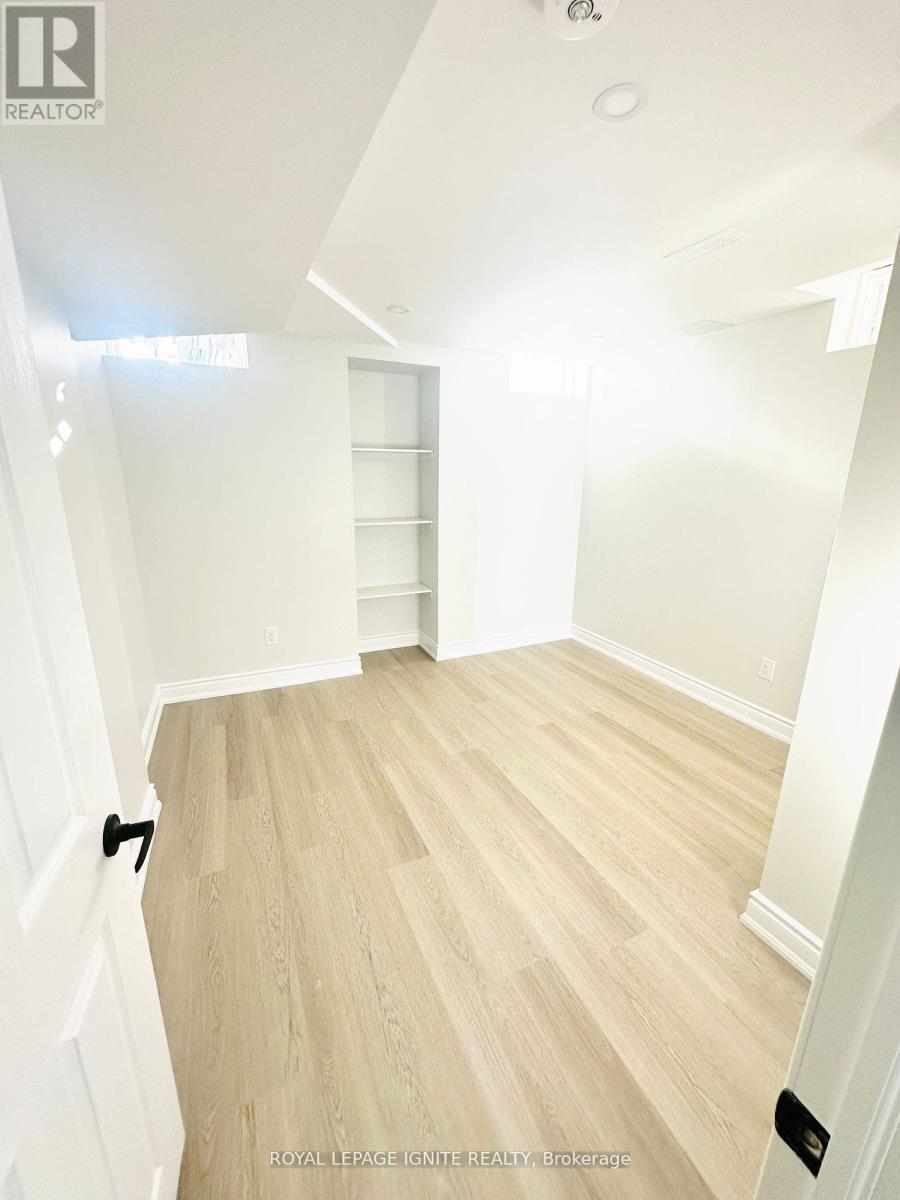Bsmt - 98 Little Britain Crescent Brampton, Ontario L6Y 6A9
$2,100 Monthly
Beautifully finished legal basement apartment available immediately in one of Brampton's most sought-after neighborhoods. The unit features a separate side entrance and private laundry for added convenience. Bright and spacious, the basement boasts large windows and modern pot lights throughout. The layout includes 2 bedrooms, closets, and 1 full washroom. 1 parking spot is included, and utilities are extra(30%). Pets allowed. Don't miss this opportunity to make this wonderful space your home! This prime location offers convenient access to grocery stores, banks, pharmacies, doctor's clinics, childcare centers, and a variety of restaurants. With easy access to both Highway 407 and 401 within a 5-minute drive, 10-15 drive to Go Stations (Meadowvale, Mt. Pleasant) commuting is a breeze. (id:61015)
Property Details
| MLS® Number | W11925457 |
| Property Type | Single Family |
| Community Name | Bram West |
| Parking Space Total | 1 |
Building
| Bathroom Total | 1 |
| Bedrooms Above Ground | 2 |
| Bedrooms Total | 2 |
| Appliances | Dryer, Refrigerator, Stove, Washer |
| Basement Development | Finished |
| Basement Type | N/a (finished) |
| Construction Style Attachment | Semi-detached |
| Cooling Type | Central Air Conditioning |
| Exterior Finish | Brick |
| Flooring Type | Laminate, Vinyl |
| Foundation Type | Concrete |
| Heating Fuel | Natural Gas |
| Heating Type | Forced Air |
| Stories Total | 2 |
| Size Interior | 700 - 1,100 Ft2 |
| Type | House |
| Utility Water | Municipal Water |
Land
| Acreage | No |
| Sewer | Sanitary Sewer |
| Size Depth | 112 Ft ,9 In |
| Size Frontage | 24 Ft ,9 In |
| Size Irregular | 24.8 X 112.8 Ft |
| Size Total Text | 24.8 X 112.8 Ft |
Rooms
| Level | Type | Length | Width | Dimensions |
|---|---|---|---|---|
| Basement | Bedroom | 3.04 m | 3.04 m | 3.04 m x 3.04 m |
| Basement | Bedroom 2 | 2.7 m | 3.04 m | 2.7 m x 3.04 m |
| Basement | Living Room | 6.4 m | 2.89 m | 6.4 m x 2.89 m |
| Basement | Kitchen | 6.4 m | 2.89 m | 6.4 m x 2.89 m |
| Basement | Dining Room | 6.4 m | 2.89 m | 6.4 m x 2.89 m |
Contact Us
Contact us for more information













