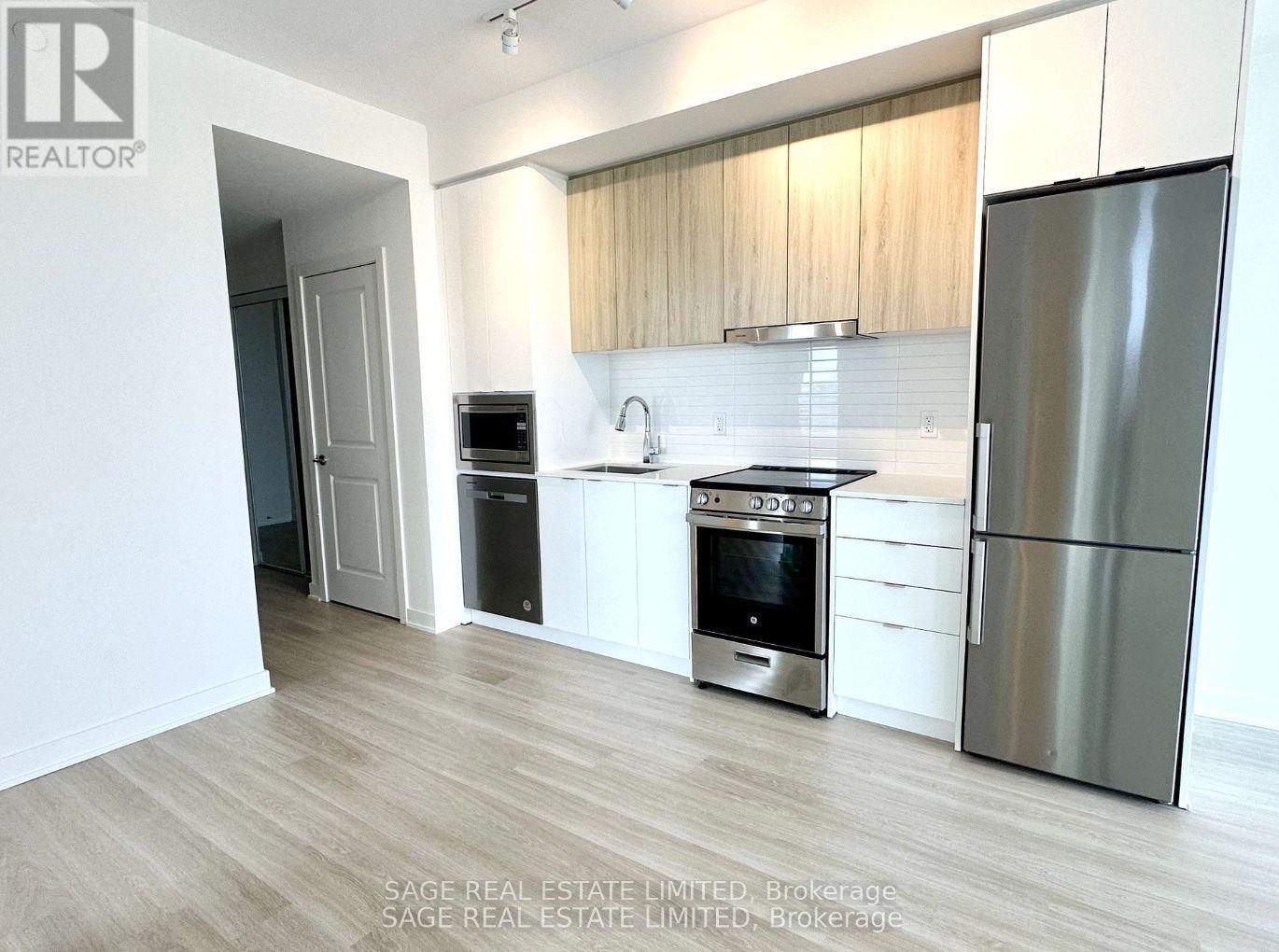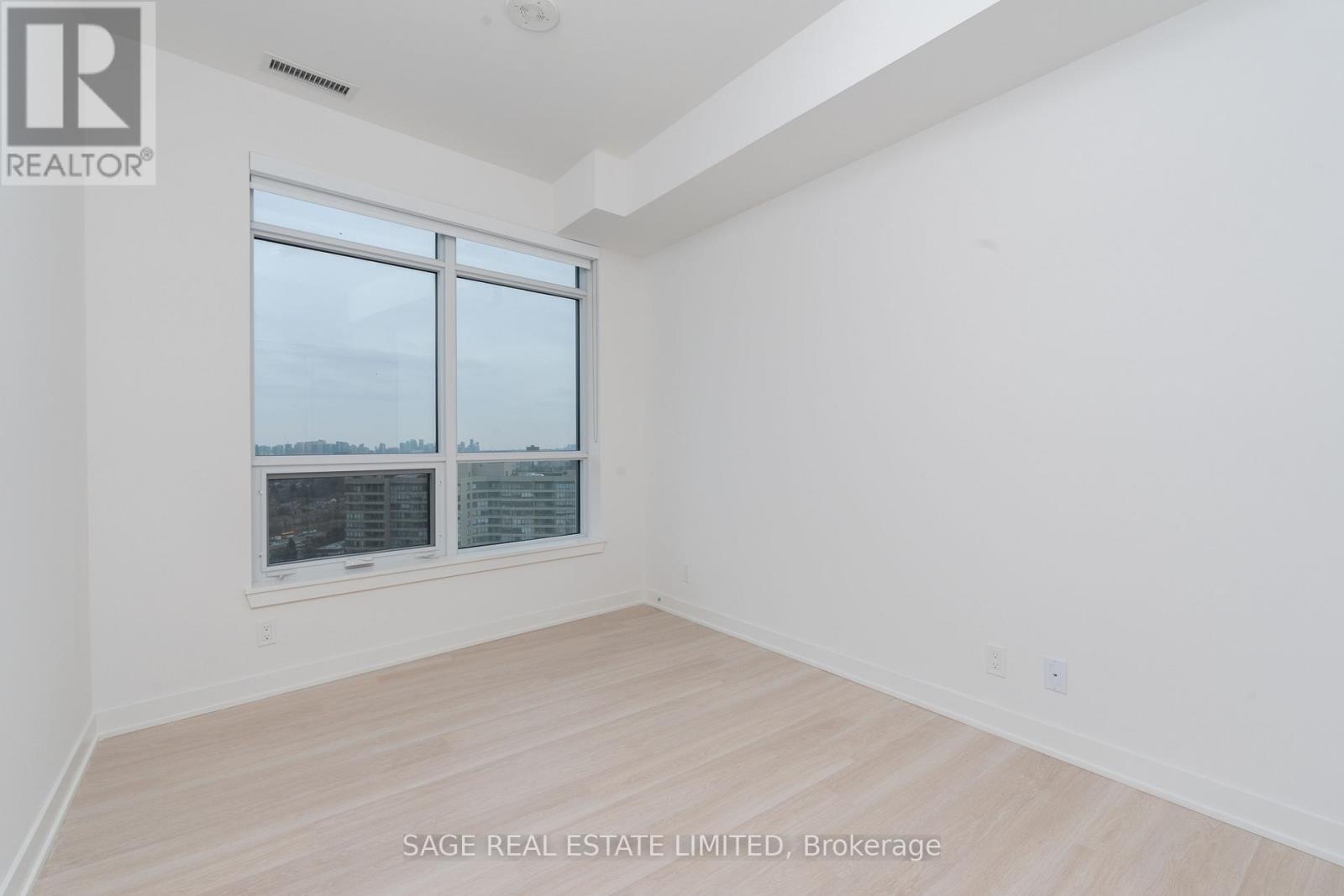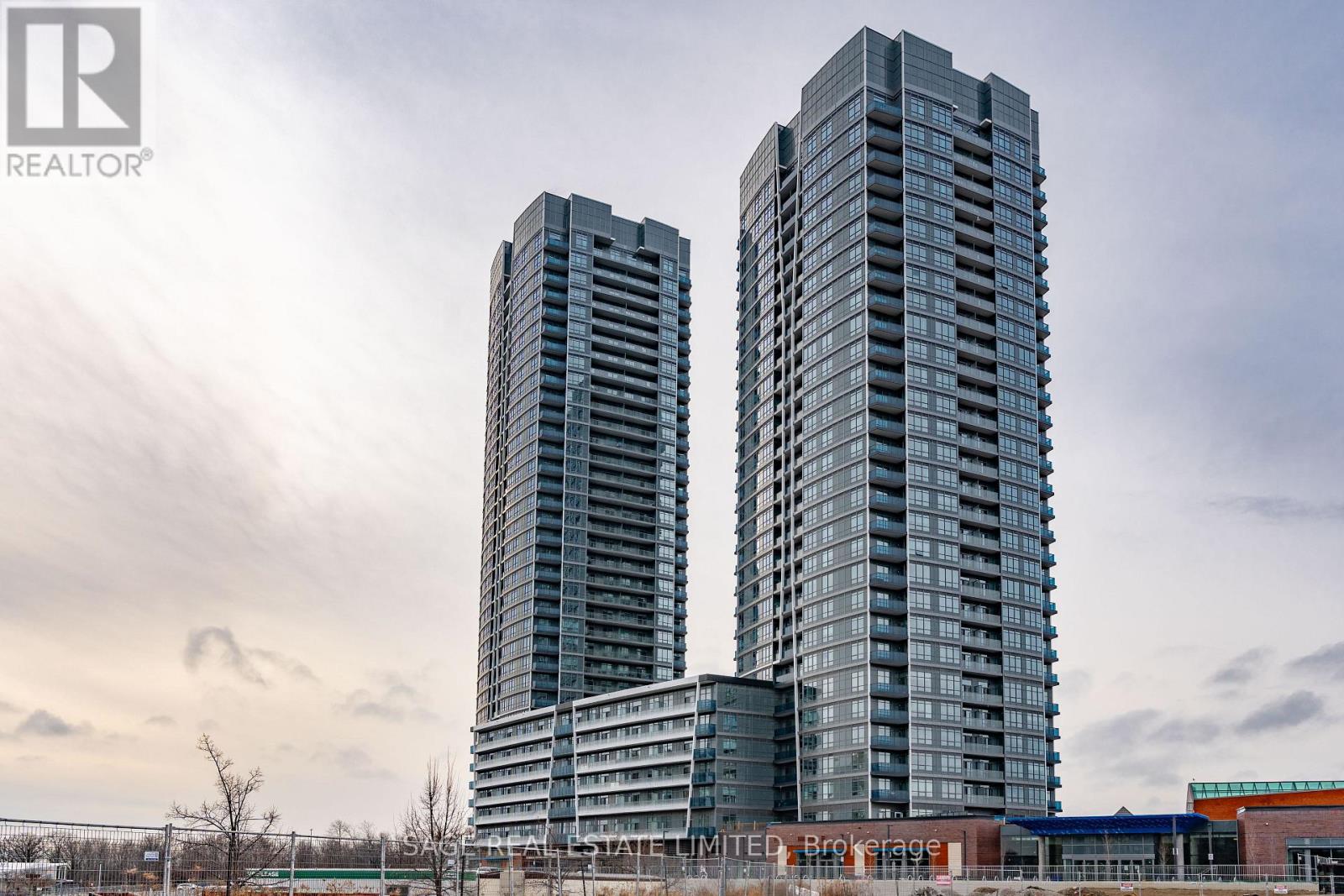1710a - 30 Upper Mall Way Vaughan, Ontario L4J 0L7
$2,650 Monthly
Welcome to Promenade Park Towers, a stylish brand-new development nestled at Promenade Mall. This corner suite features 2bedrooms, an open-concept living area, large windows, and modern finishes throughout. Enjoy luxurious amenities, along with direct ground-floor access to the Promenade Shopping Centre for everyday convenience. Plus, with VIVA Rapid Transit just steps away, exploring the wider area is effortless. **** EXTRAS **** Premium amenities: 24/7 concierge, 1/2 acre green roof terrace, exercise facility, party room, dining room, billiards room, media room, cyber lounger, golf simulator, study lounge, pet wash, dog run area, children's play area & guest suite. (id:61015)
Property Details
| MLS® Number | N11925369 |
| Property Type | Single Family |
| Community Name | Brownridge |
| Amenities Near By | Park, Public Transit, Place Of Worship, Schools |
| Community Features | Pet Restrictions, Community Centre |
| Features | Balcony |
| Parking Space Total | 1 |
Building
| Bathroom Total | 2 |
| Bedrooms Above Ground | 2 |
| Bedrooms Total | 2 |
| Amenities | Security/concierge, Exercise Centre, Party Room |
| Appliances | Dishwasher, Dryer, Microwave, Refrigerator, Stove, Washer |
| Cooling Type | Central Air Conditioning |
| Exterior Finish | Concrete |
| Fire Protection | Security System |
| Flooring Type | Wood |
| Heating Fuel | Natural Gas |
| Heating Type | Forced Air |
| Size Interior | 800 - 899 Ft2 |
| Type | Apartment |
Parking
| Underground |
Land
| Acreage | No |
| Land Amenities | Park, Public Transit, Place Of Worship, Schools |
Rooms
| Level | Type | Length | Width | Dimensions |
|---|---|---|---|---|
| Flat | Living Room | 7.4 m | 3.33 m | 7.4 m x 3.33 m |
| Flat | Dining Room | 7.4 m | 3.33 m | 7.4 m x 3.33 m |
| Flat | Kitchen | 7.4 m | 3.33 m | 7.4 m x 3.33 m |
| Flat | Primary Bedroom | 2.8 m | 3.25 m | 2.8 m x 3.25 m |
| Flat | Bedroom 2 | 2.8 m | 3.25 m | 2.8 m x 3.25 m |
https://www.realtor.ca/real-estate/27806414/1710a-30-upper-mall-way-vaughan-brownridge-brownridge
Contact Us
Contact us for more information























