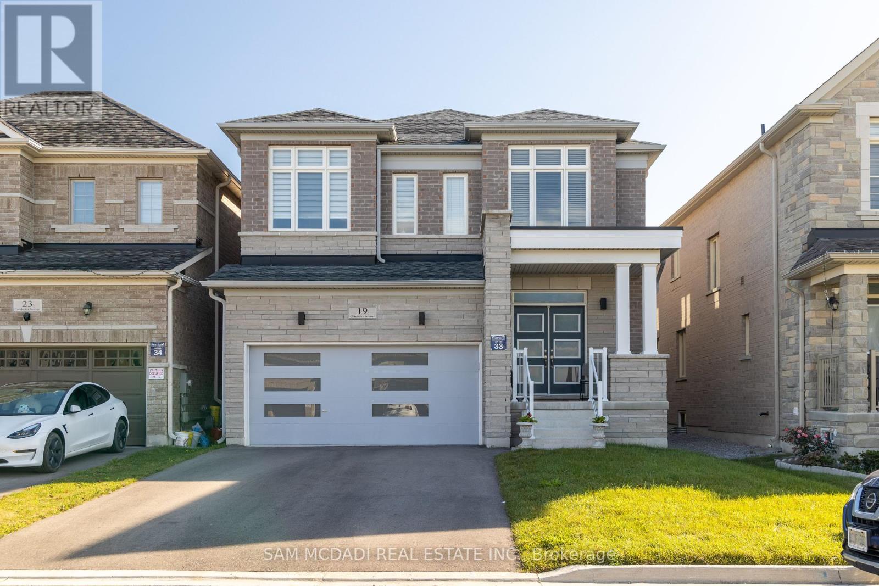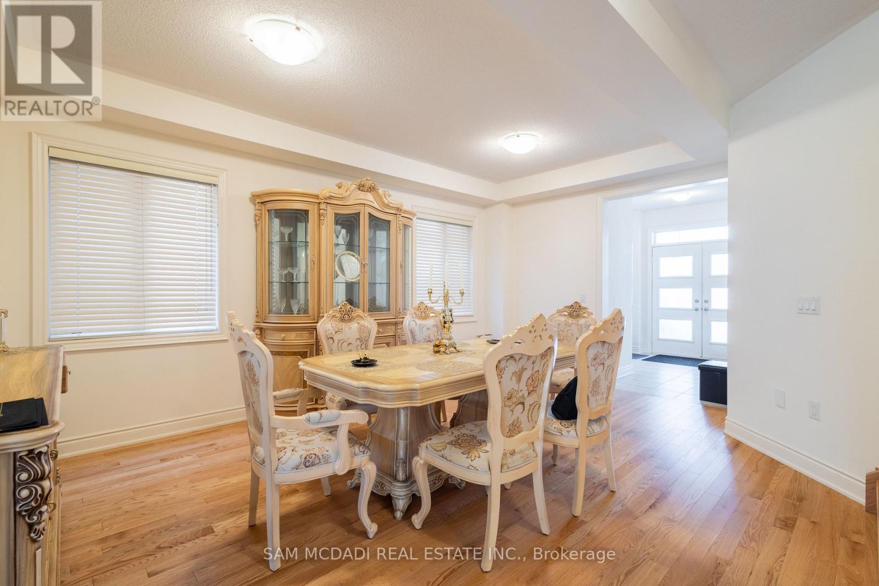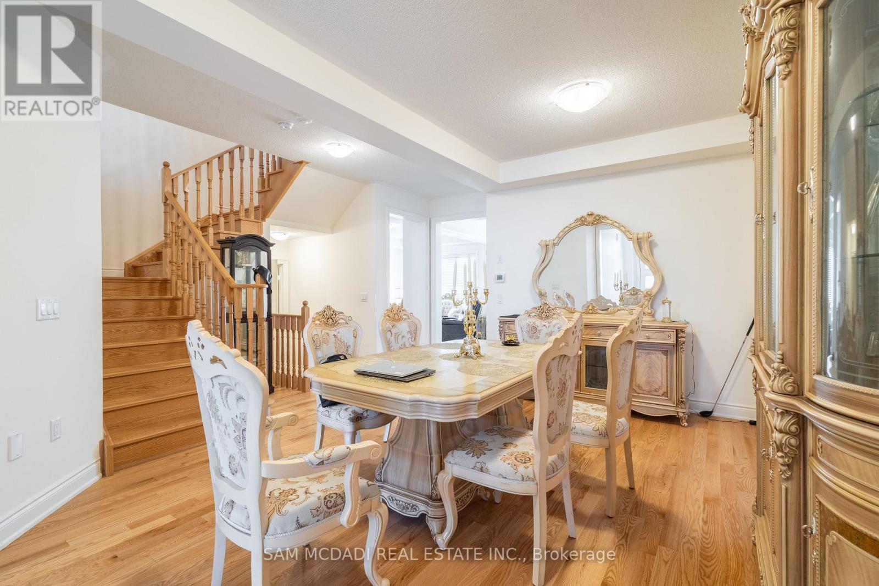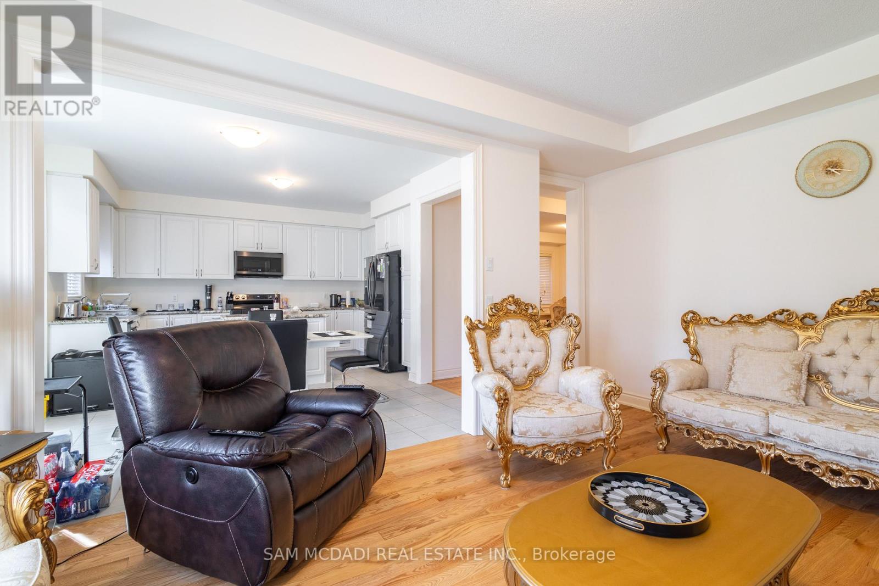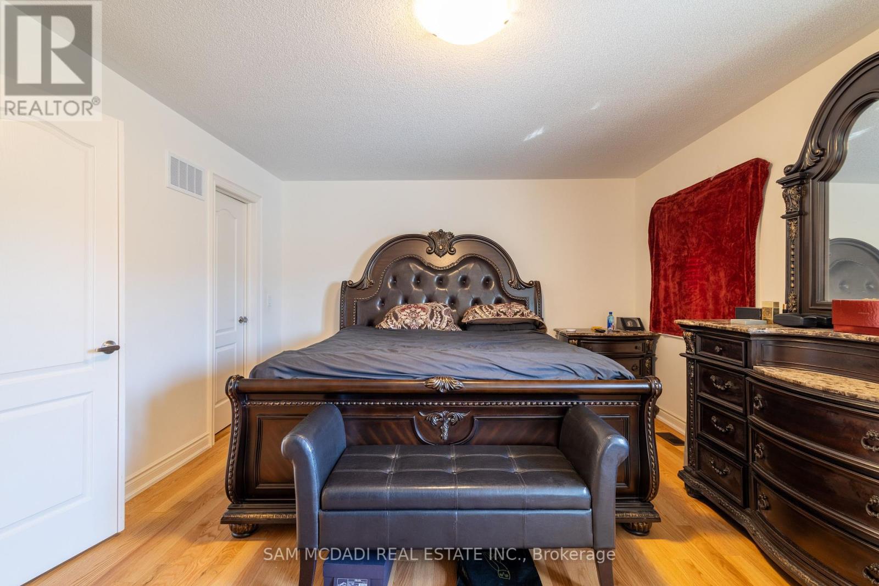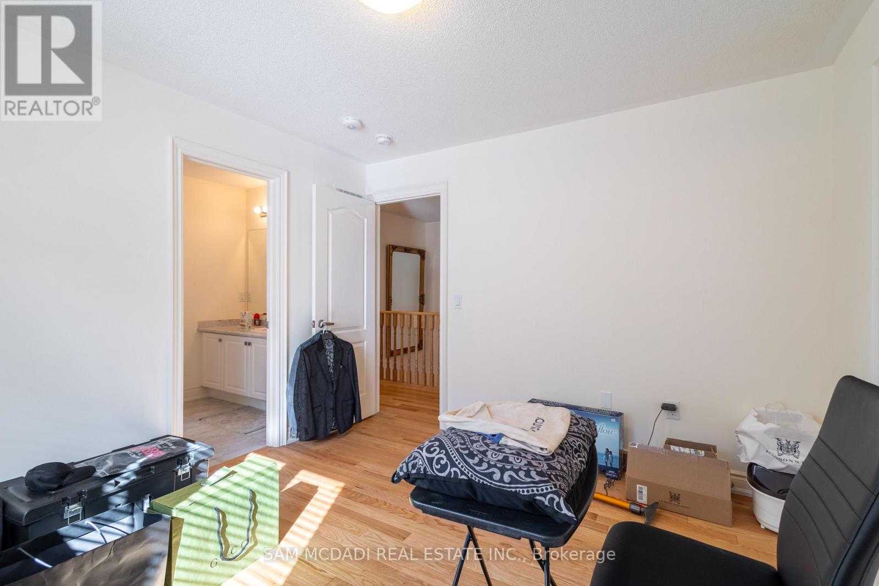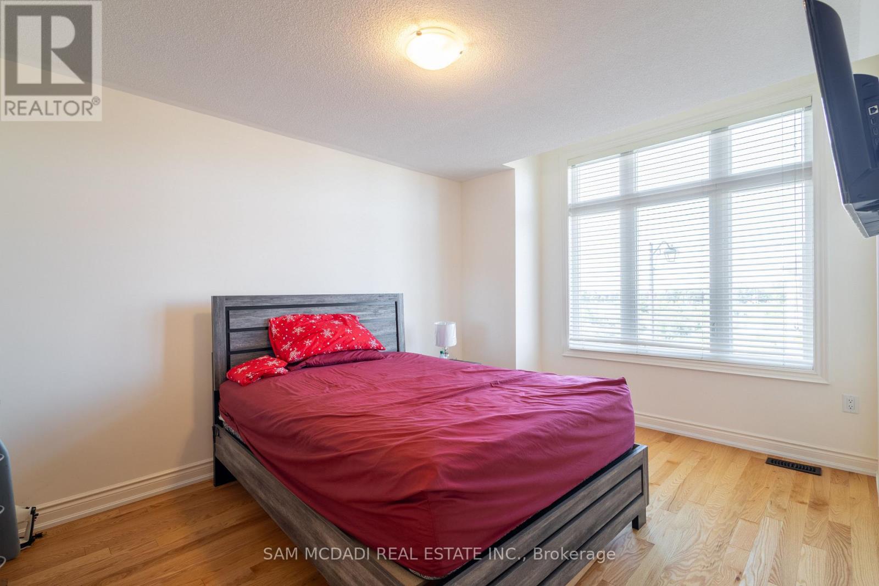19 Conductor Avenue Whitchurch-Stouffville, Ontario L4A 4X5
$1,449,000
Nestled in the vibrant community of Stouffville, this immaculate 2 years old home boasts 4 spacious bedrooms, 4 modern bathrooms, and an open-concept layout designed for seamless family living. With over 2,500 Sq Ft of beautifully finished above grade space, this home features stunning hardwood floors throughout, with elegant tile accents in select areas. The heart of the home is the kitchen, a chef's delight equipped with sleek stainless-steel appliances, stunning granite countertops, and a large centre island complete with built-in cabinetry. The kitchen flows effortlessly into a bright breakfast area, which opens to the backyard and integrates the space with the cozy living room. The living area is anchored by a marble natural gas fireplace, creating a warm and inviting ambiance that extends into the kitchen and breakfast areas. A formal dining room adjacent to the living space provides the perfect setting for hosting guests. Upstairs, you will find your primary suite, a serene retreat highlighted by a 5-piece ensuite, a large walk-in closet, and double windows that flood the room with natural light. The second bedroom includes its own 4-piece ensuite and a walk-in closet, offering a private and comfortable space for family and visitors. Two additional bedrooms down the hall share a semi-ensuite, with one room offering double closets and both featuring amble storage. The unfinished basement provides a blank canvas for customization, whether you're envisioning a home gym, extra storage, or a future recreation space, the possibilities are endless. Outside, the expansive unfenced backyard offers an ideal space to create your dream outdoor oasis, with options for a lush garden, a play area, or an inviting patio for entertaining. Don't miss your chance to own a home that offers both convenience and a vibrant lifestyle right at your doorstep. **** EXTRAS **** Centrally located, this home is just minutes from a variety of amenities and entertainments, including Sleepy Hollow Golf & Country Club, Stouffville Conservation Area & Reservoir, schools, popular eateries, major grocery stores & more. (id:61015)
Property Details
| MLS® Number | N10423855 |
| Property Type | Single Family |
| Community Name | Stouffville |
| Amenities Near By | Park, Schools, Public Transit, Place Of Worship |
| Features | Conservation/green Belt, Carpet Free |
| Parking Space Total | 4 |
Building
| Bathroom Total | 4 |
| Bedrooms Above Ground | 4 |
| Bedrooms Total | 4 |
| Amenities | Fireplace(s) |
| Appliances | Dishwasher, Dryer, Microwave, Range, Refrigerator, Stove, Washer, Window Coverings |
| Basement Development | Unfinished |
| Basement Type | N/a (unfinished) |
| Construction Style Attachment | Detached |
| Cooling Type | Central Air Conditioning |
| Exterior Finish | Brick |
| Fire Protection | Smoke Detectors |
| Fireplace Present | Yes |
| Fireplace Total | 1 |
| Flooring Type | Tile, Hardwood |
| Foundation Type | Poured Concrete |
| Half Bath Total | 1 |
| Heating Fuel | Natural Gas |
| Heating Type | Forced Air |
| Stories Total | 2 |
| Size Interior | 2,000 - 2,500 Ft2 |
| Type | House |
| Utility Water | Municipal Water |
Parking
| Garage |
Land
| Acreage | No |
| Land Amenities | Park, Schools, Public Transit, Place Of Worship |
| Sewer | Sanitary Sewer |
| Size Depth | 98 Ft ,4 In |
| Size Frontage | 36 Ft ,1 In |
| Size Irregular | 36.1 X 98.4 Ft |
| Size Total Text | 36.1 X 98.4 Ft |
Rooms
| Level | Type | Length | Width | Dimensions |
|---|---|---|---|---|
| Second Level | Primary Bedroom | 5.33 m | 3.87 m | 5.33 m x 3.87 m |
| Second Level | Bedroom 2 | 3.79 m | 4.99 m | 3.79 m x 4.99 m |
| Second Level | Bedroom 3 | 3.51 m | 4.43 m | 3.51 m x 4.43 m |
| Second Level | Bedroom 4 | 3.51 m | 3.37 m | 3.51 m x 3.37 m |
| Main Level | Kitchen | 3.07 m | 4.94 m | 3.07 m x 4.94 m |
| Main Level | Eating Area | 1.99 m | 4.2 m | 1.99 m x 4.2 m |
| Main Level | Dining Room | 5.59 m | 6.27 m | 5.59 m x 6.27 m |
| Main Level | Living Room | 3.75 m | 5.02 m | 3.75 m x 5.02 m |
| Main Level | Laundry Room | 1.83 m | 3.45 m | 1.83 m x 3.45 m |
Contact Us
Contact us for more information

