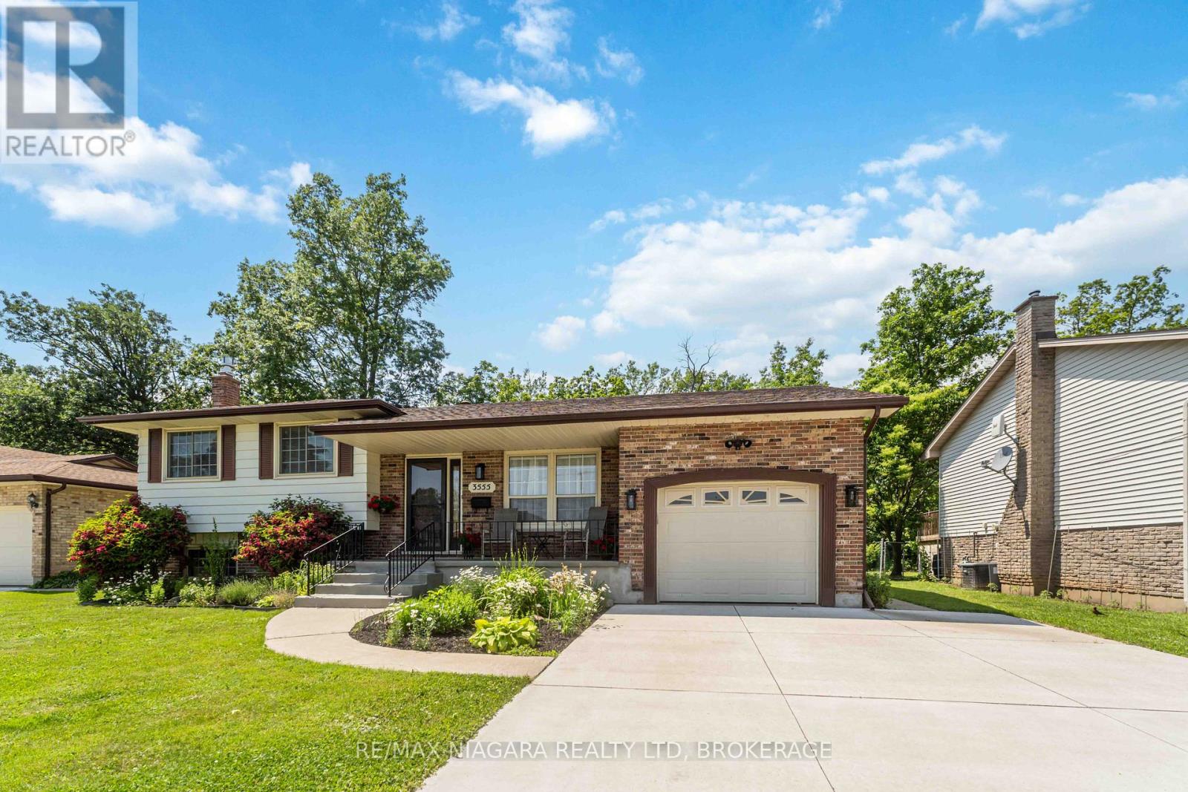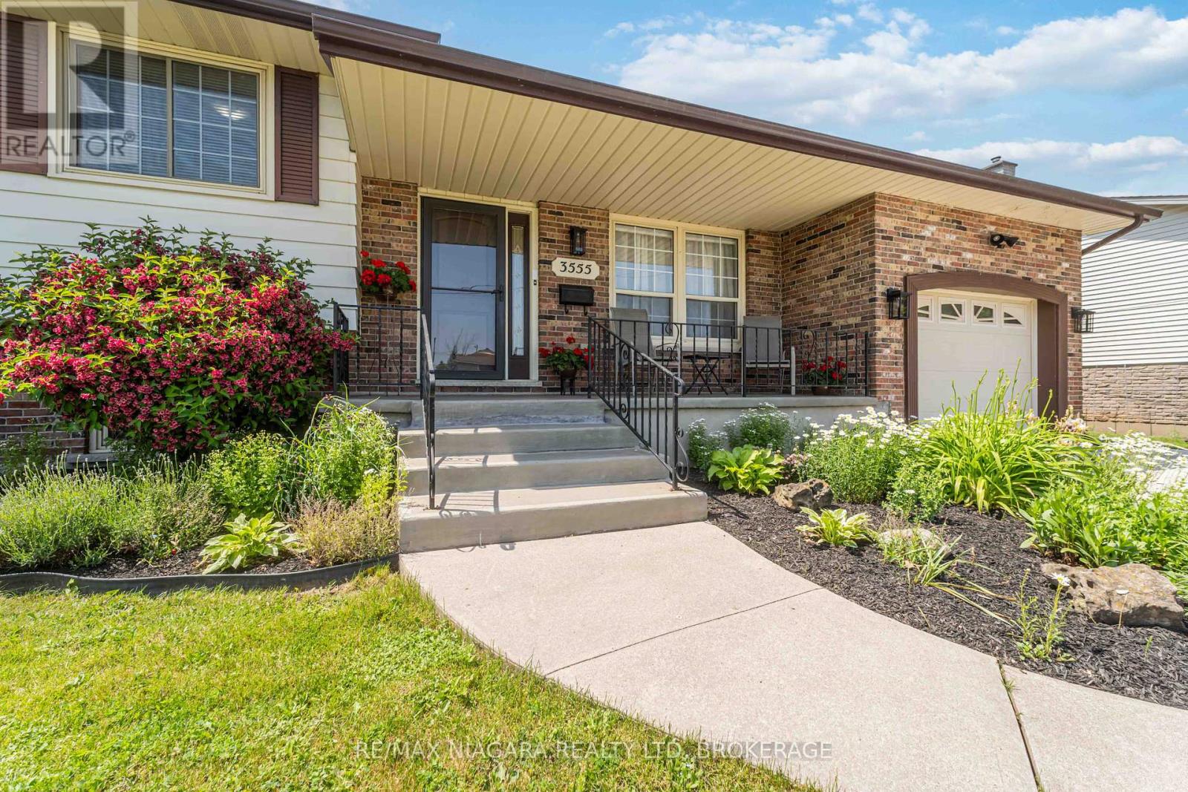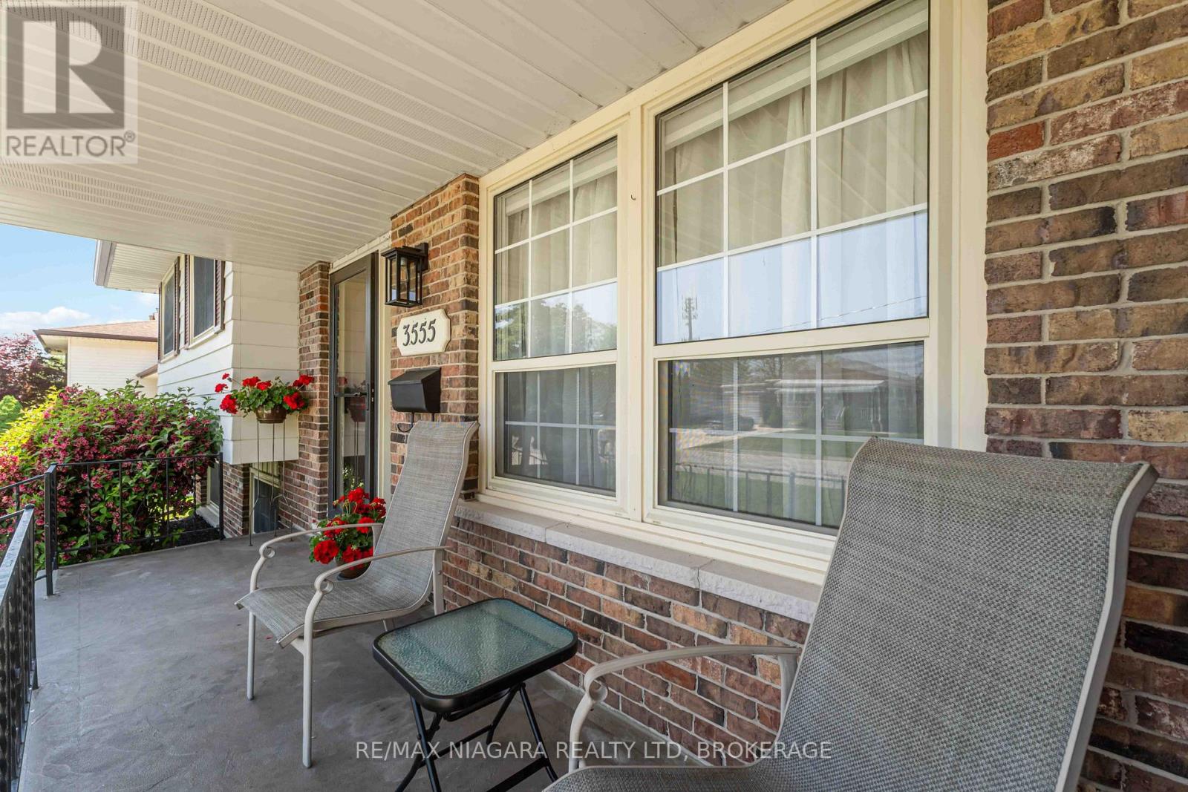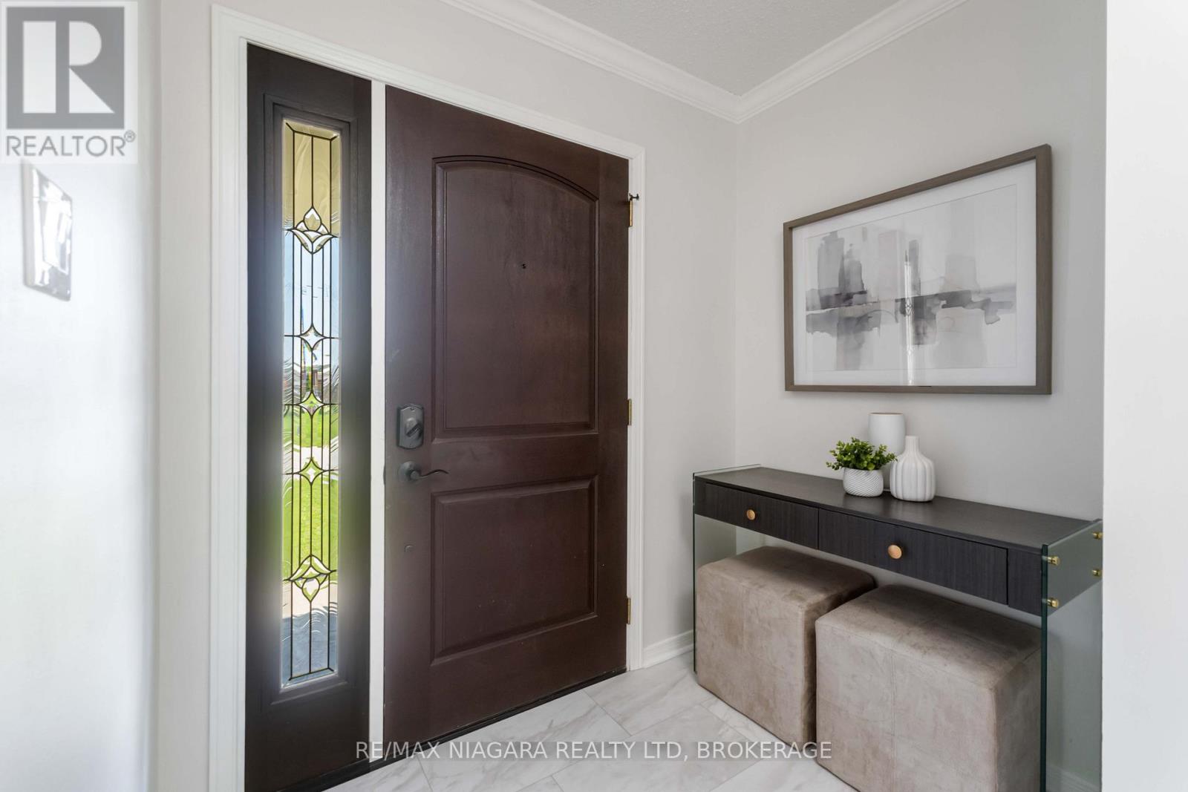3555 Rapids View Drive Niagara Falls, Ontario L2G 7M8
$749,900
Charming Chippawa home with a partial view of the mighty Niagara River from the front porch! Nestled on a quiet dead-end street, steps from Kingsbridge Park and the scenic Niagara Parkway paths ideal for biking, walking, and running, this welcoming 4-level sidesplit is perfectly located. Offering 3 bedrooms and recent tasteful renovations, the home boasts a large, private backyard backing onto peaceful green space, perfect for outdoor relaxation and entertaining. The basement includes a family room, games room, office, 3-piece bath, and a separate entrance, ideal for guests or extended family. Enjoy tranquility with minimal traffic, schedule your private viewing today! (id:61015)
Open House
This property has open houses!
2:00 pm
Ends at:4:00 pm
Property Details
| MLS® Number | X12217269 |
| Property Type | Single Family |
| Neigbourhood | Chippawa |
| Community Name | 223 - Chippawa |
| Features | Carpet Free |
| Parking Space Total | 5 |
Building
| Bathroom Total | 2 |
| Bedrooms Above Ground | 3 |
| Bedrooms Total | 3 |
| Age | 31 To 50 Years |
| Amenities | Fireplace(s) |
| Appliances | Water Heater, Water Meter, Dishwasher, Dryer, Stove, Washer, Window Coverings, Refrigerator |
| Basement Development | Finished |
| Basement Features | Separate Entrance, Walk Out |
| Basement Type | N/a (finished) |
| Construction Style Attachment | Detached |
| Construction Style Split Level | Sidesplit |
| Cooling Type | Central Air Conditioning |
| Exterior Finish | Brick Veneer, Steel |
| Fireplace Present | Yes |
| Fireplace Total | 1 |
| Foundation Type | Poured Concrete |
| Heating Fuel | Natural Gas |
| Heating Type | Forced Air |
| Size Interior | 700 - 1,100 Ft2 |
| Type | House |
| Utility Water | Municipal Water |
Parking
| Attached Garage | |
| Garage |
Land
| Acreage | No |
| Sewer | Sanitary Sewer |
| Size Depth | 120 Ft |
| Size Frontage | 65 Ft |
| Size Irregular | 65 X 120 Ft |
| Size Total Text | 65 X 120 Ft|under 1/2 Acre |
| Zoning Description | R1c |
Contact Us
Contact us for more information






































