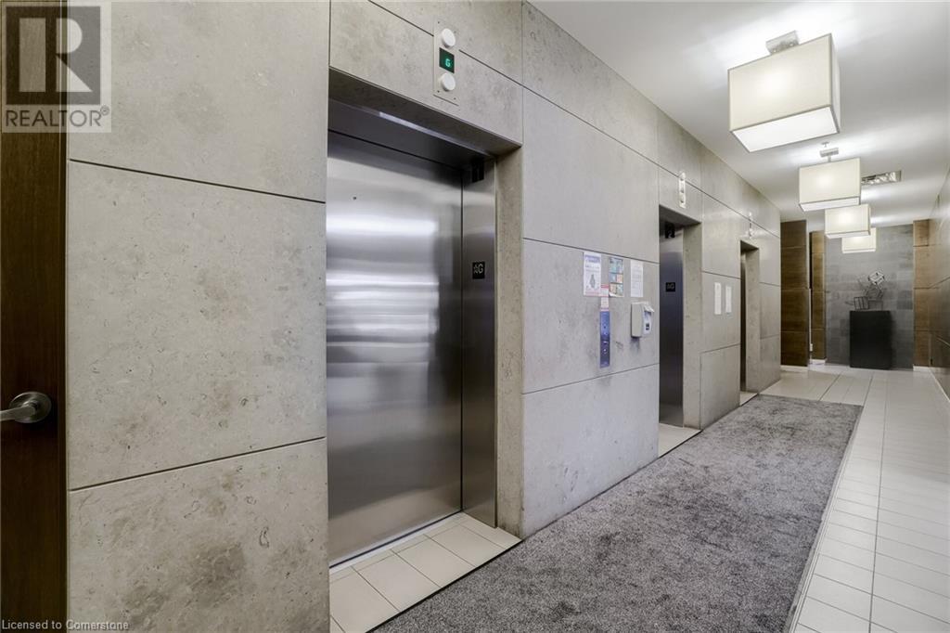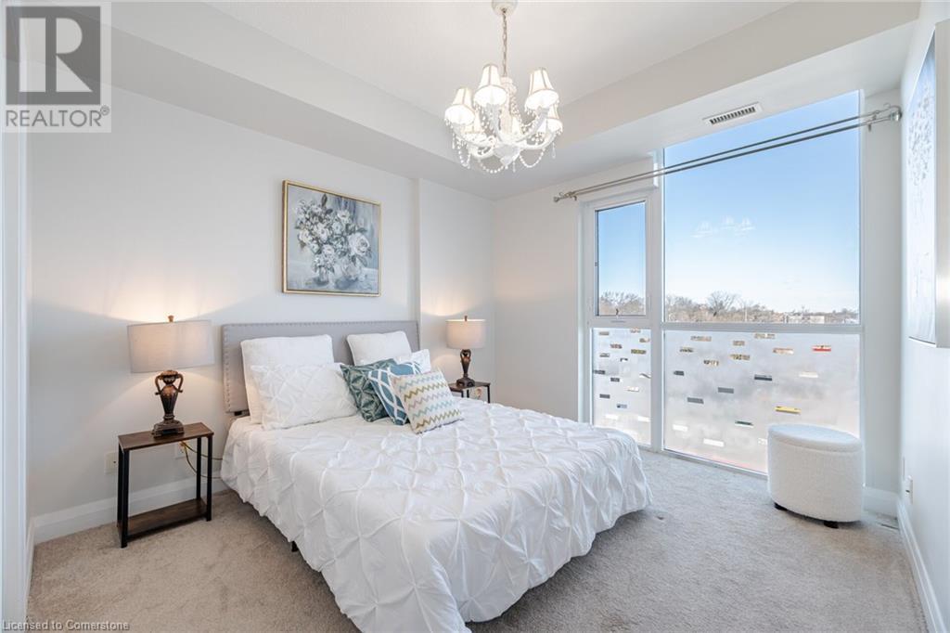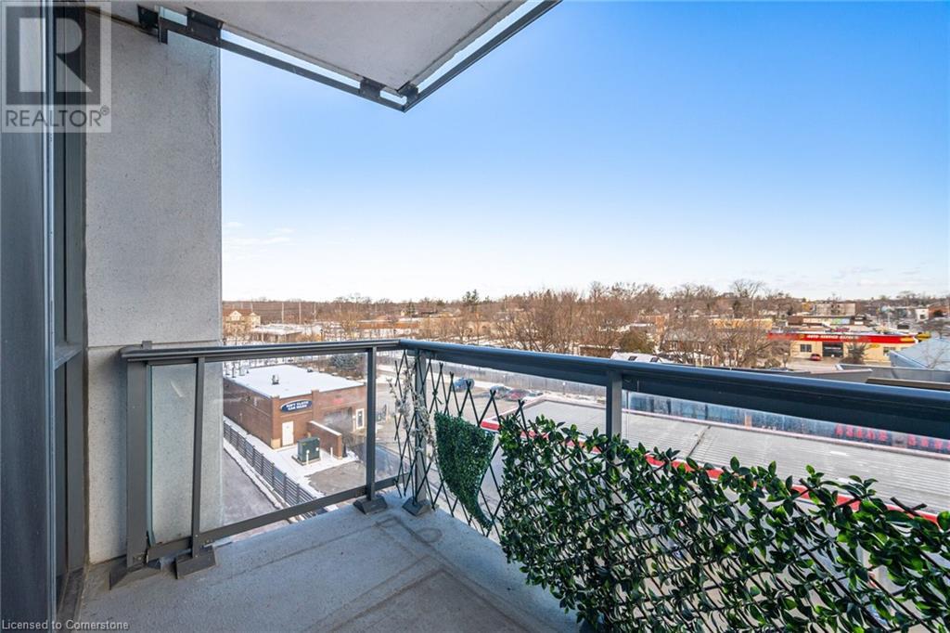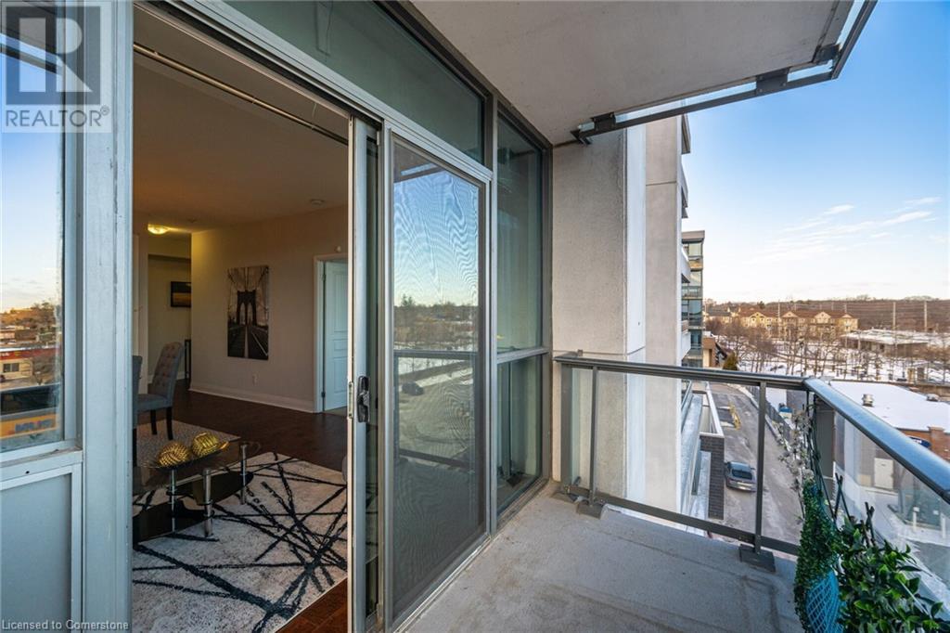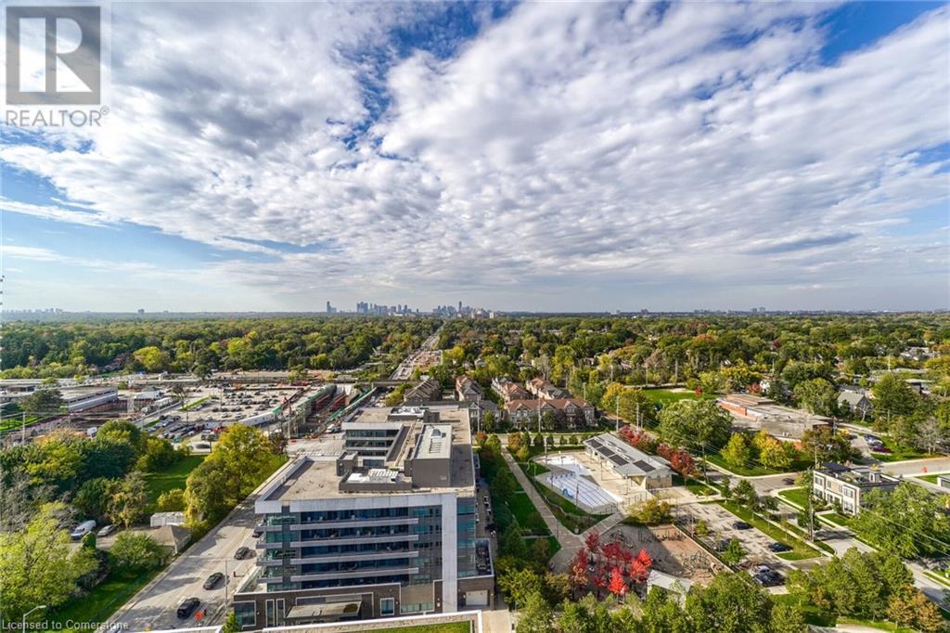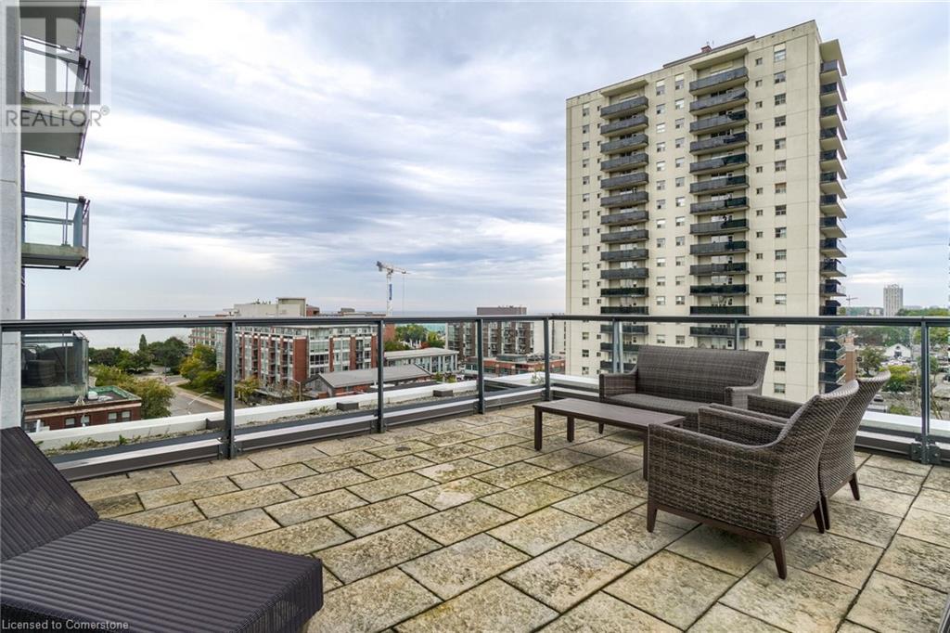1 Hurontario Street Unit# 405 Mississauga, Ontario L5G 0A3
$789,500Maintenance, Insurance, Heat, Water, Parking
$768.65 Monthly
Maintenance, Insurance, Heat, Water, Parking
$768.65 MonthlyDiscover The Perfect Blend Of Style And Convenience In This Stunning 2-Bedroom, 2-Bathroom Condo Located In The Highly Desirable Port Credit Area! Step Into A Bright And Spacious Open-Concept Living And Dining Space, Complete With Floor-To-Ceiling Windows And A Walkout To A Private Balcony Where You Can Enjoy Sunny East-Facing Views Of The Cityscape. The Grand Foyer Offers Ample Space For Seamless Comings And Goings, Complemented By A Double Closet For All Your Storage Needs. The Primary Bedroom Is A True Retreat, Featuring A 3-Piece Ensuite Bath And A Walk-In Closet! The Unit Also Includes A Second Full Bathroom And Convenient In-Unit Laundry. The Building Boasts Fantastic Amenities, Including A Concierge, Exercise Room, Party Room, Rooftop Garden, And Many More! Dont Miss The Chance To Call This Beautiful Condo Your Home! (id:61015)
Property Details
| MLS® Number | 40690169 |
| Property Type | Single Family |
| Neigbourhood | Port Credit |
| Amenities Near By | Park, Playground, Public Transit |
| Features | Southern Exposure, Balcony |
| Parking Space Total | 1 |
| Storage Type | Locker |
Building
| Bathroom Total | 2 |
| Bedrooms Above Ground | 2 |
| Bedrooms Total | 2 |
| Amenities | Exercise Centre, Party Room |
| Basement Type | None |
| Construction Material | Concrete Block, Concrete Walls |
| Construction Style Attachment | Attached |
| Cooling Type | Central Air Conditioning |
| Exterior Finish | Concrete |
| Foundation Type | Unknown |
| Heating Fuel | Natural Gas |
| Heating Type | Forced Air |
| Stories Total | 1 |
| Size Interior | 990 Ft2 |
| Type | Apartment |
| Utility Water | Municipal Water |
Parking
| Underground | |
| None |
Land
| Acreage | No |
| Land Amenities | Park, Playground, Public Transit |
| Sewer | Municipal Sewage System |
| Size Total Text | Unknown |
| Zoning Description | Rm7 |
Rooms
| Level | Type | Length | Width | Dimensions |
|---|---|---|---|---|
| Main Level | 4pc Bathroom | Measurements not available | ||
| Main Level | 3pc Bathroom | Measurements not available | ||
| Main Level | Bedroom | 14'6'' x 9'1'' | ||
| Main Level | Primary Bedroom | 11'8'' x 11'5'' | ||
| Main Level | Foyer | 15'1'' x 5'4'' | ||
| Main Level | Kitchen | 8'8'' x 8'9'' | ||
| Main Level | Dining Room | 17'11'' x 17'9'' | ||
| Main Level | Living Room | 17'11'' x 17'9'' |
https://www.realtor.ca/real-estate/27805952/1-hurontario-street-unit-405-mississauga
Contact Us
Contact us for more information







