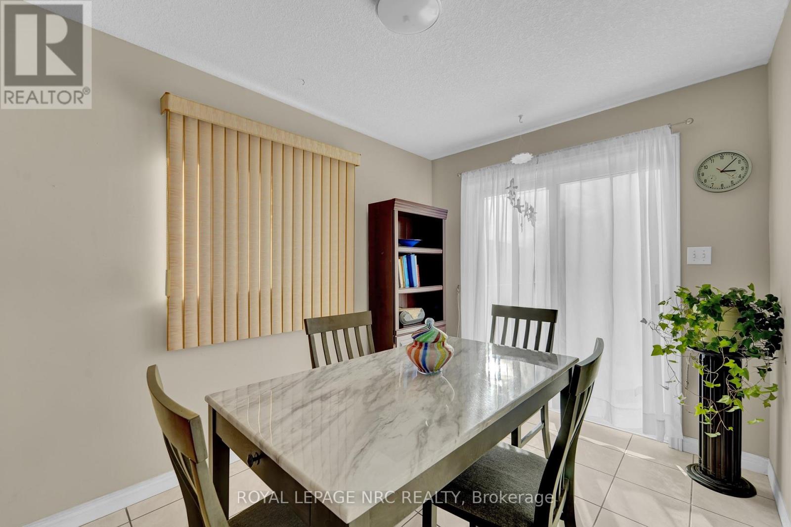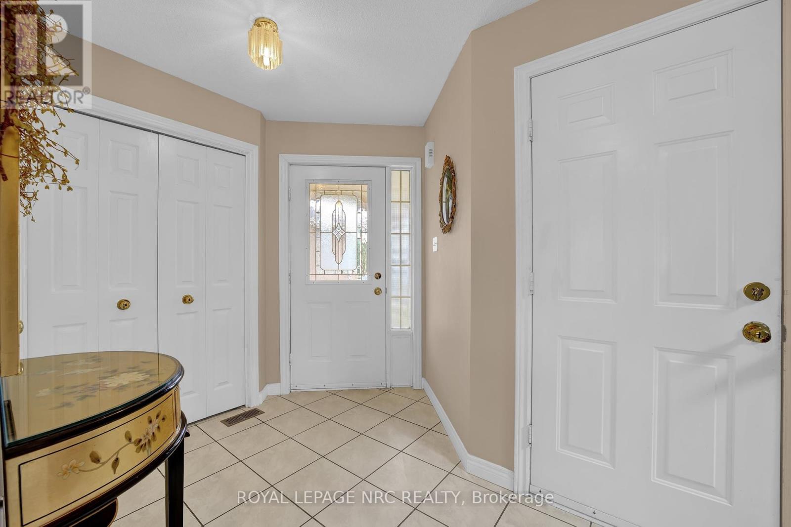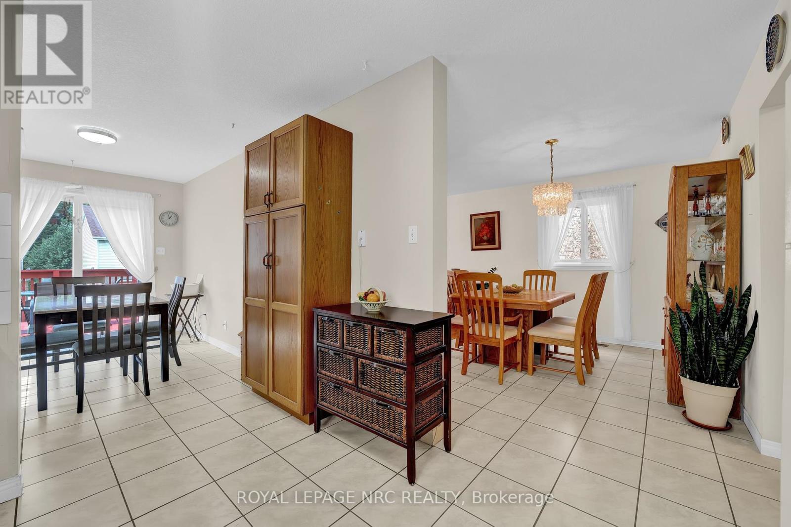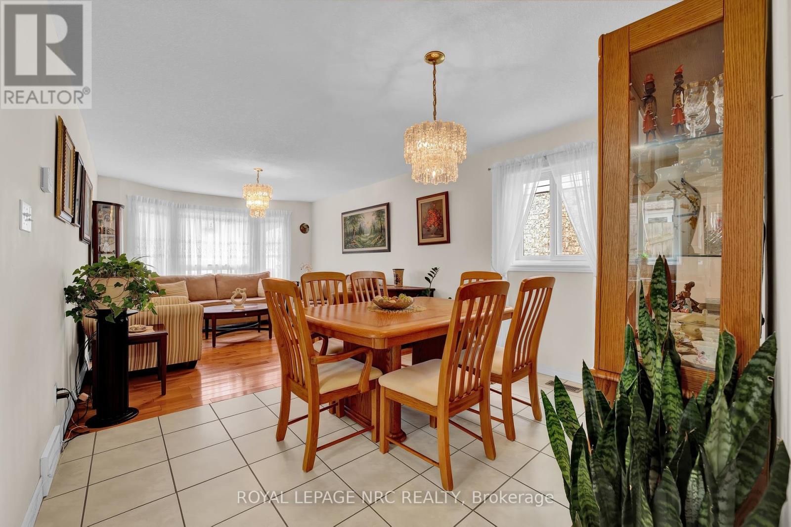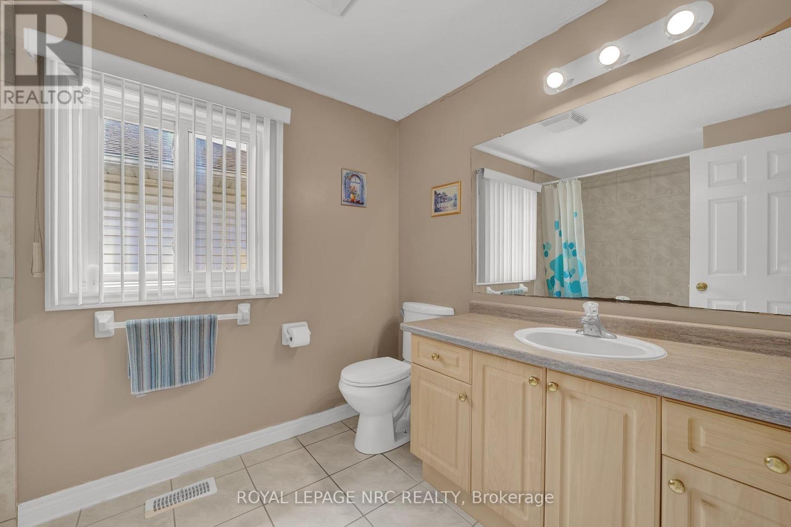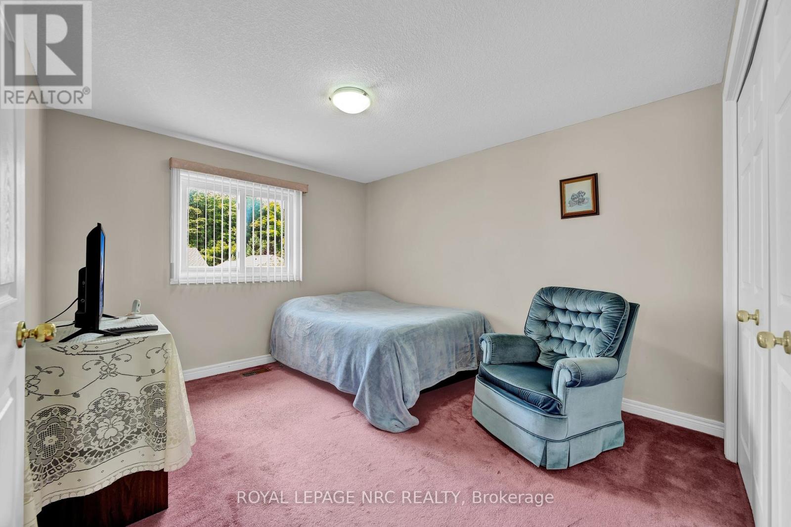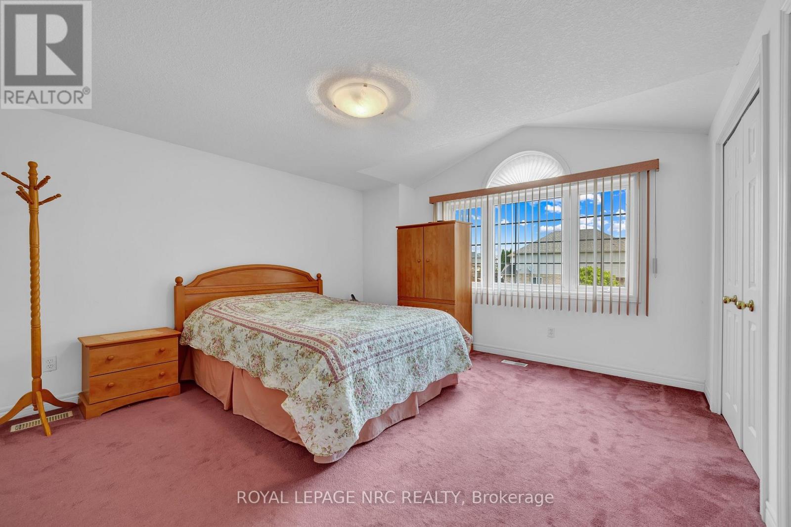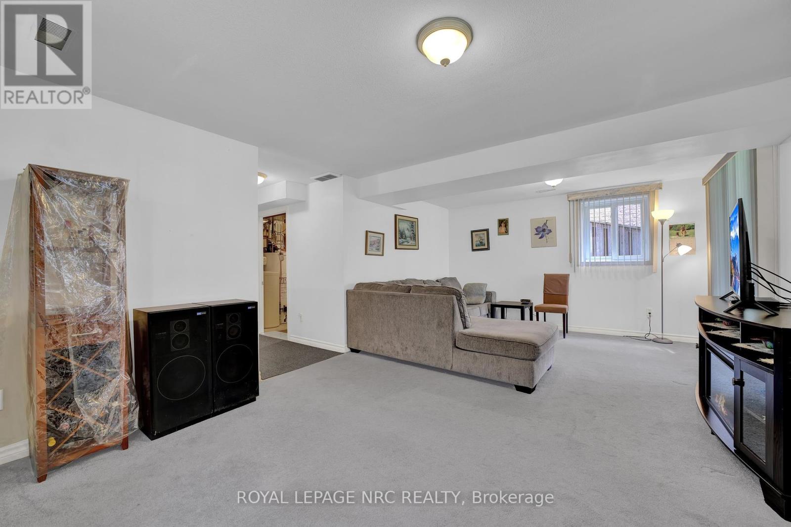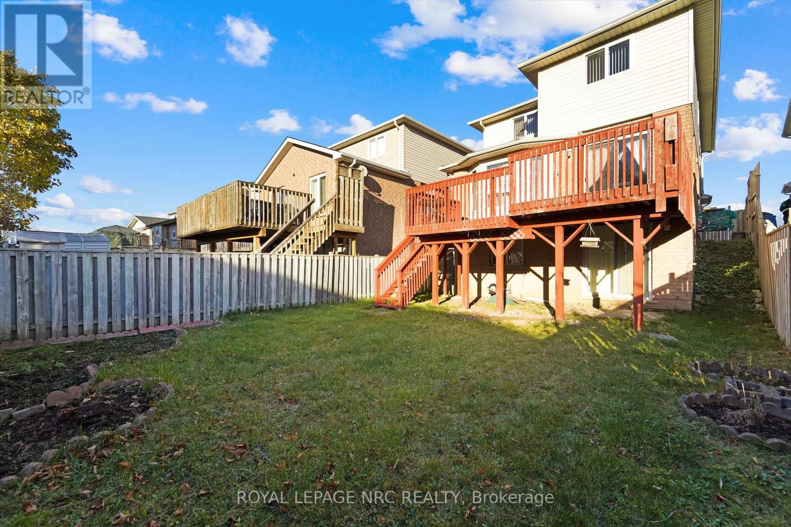27 Hollyridge Crescent Kitchener, Ontario N2N 3L8
$919,900
Presenting a rare opportunity on a quiet crescent in the desirable Highland West neighbourhood. In pristine condition, this home maintains custom features included in the 1999 build. Three large bedrooms upstairs with two full bathrooms including a large custom four-piece ensuite. An extra wide hallway and stairwell for ease and comfort travelling to the main floor. Access to a large elevated tiered deck over looking the backyard from the dining room. Check out the brand new quartz countertops in the kitchen. Additional square footage was added to lengthen the home which boasts a large fully finished basement with walkout to the backyard. Rental income or in-law suite potential with the finished basement and access to the backyard walkout on either side of the house. Many rooms in the home have been freshly painted. Accessible community amenities and beautiful walking/hiking trails in Monarch Woods across the street. Dont miss this opportunity and book a showing today. (id:61015)
Property Details
| MLS® Number | X10423495 |
| Property Type | Single Family |
| Equipment Type | Water Heater - Gas |
| Parking Space Total | 4 |
| Rental Equipment Type | Water Heater - Gas |
Building
| Bathroom Total | 4 |
| Bedrooms Above Ground | 3 |
| Bedrooms Total | 3 |
| Age | 16 To 30 Years |
| Appliances | Water Purifier, Water Heater, Dishwasher, Dryer, Humidifier, Hood Fan, Stove, Washer, Refrigerator |
| Basement Development | Finished |
| Basement Features | Walk Out |
| Basement Type | N/a (finished) |
| Construction Style Attachment | Detached |
| Cooling Type | Central Air Conditioning |
| Exterior Finish | Brick, Vinyl Siding |
| Foundation Type | Poured Concrete |
| Half Bath Total | 1 |
| Heating Fuel | Natural Gas |
| Heating Type | Forced Air |
| Stories Total | 2 |
| Size Interior | 2,000 - 2,500 Ft2 |
| Type | House |
| Utility Water | Municipal Water |
Parking
| Attached Garage |
Land
| Acreage | No |
| Sewer | Sanitary Sewer |
| Size Depth | 111 Ft ,1 In |
| Size Frontage | 34 Ft ,10 In |
| Size Irregular | 34.9 X 111.1 Ft |
| Size Total Text | 34.9 X 111.1 Ft |
https://www.realtor.ca/real-estate/27649052/27-hollyridge-crescent-kitchener
Contact Us
Contact us for more information







