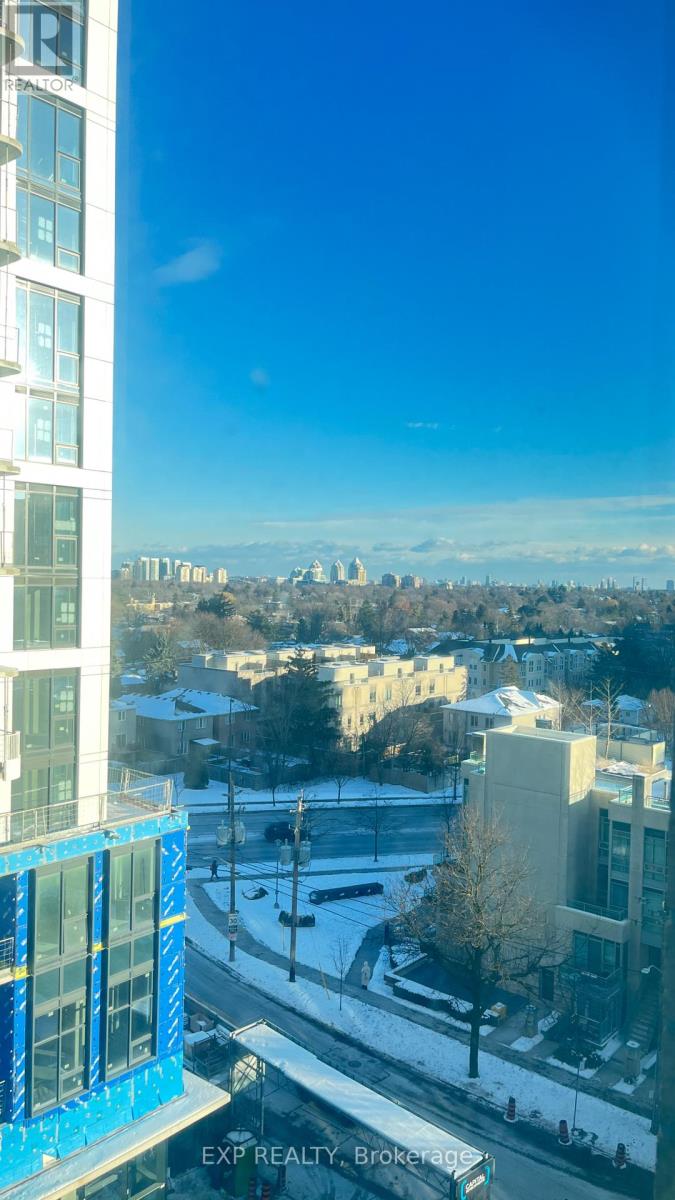1012 - 28 Olive Avenue Toronto, Ontario M2N 4N5
$583,800Maintenance, Common Area Maintenance, Heat, Electricity, Insurance, Parking, Water
$629 Monthly
Maintenance, Common Area Maintenance, Heat, Electricity, Insurance, Parking, Water
$629 MonthlyDiscover urban living at its finest in this beautifully renovated 685 sq. ft. condo, located in the heart of North York. Just steps from Finch Subway Station, restaurants, cafes, and parks, this property offers unparalleled convenience and style.Property Highlights:1 Bedroom + Den: Spacious primary bedroom and a versatile den with French doors, ideal as a second bedroom, home office, or private retreat.Fully Renovated: Upgraded from ceiling to floor with premium finishes for a sleek and modern look.Family-Sized Appliances: Enjoy a kitchen equipped with full-size new appliances, perfect for cooking and entertaining.Open-Concept Living: Bright and airy living and dining areas with plenty of natural light.Parking & Storage: Includes 1 underground parking spot and 1 locker for added convenience.Location Features:Steps from Finch Subway Station, making commuting a breeze.Close to grocery stores, cafes, restaurants, and vibrant shops.Walking distance to local parks and green spaces.This condo is ideal for professionals, couples, or small families looking for a turn-key home in a prime location.Move-in ready! Dont miss this opportunity to own a modern gem in one of Torontos most sought-after neighborhoods. **** EXTRAS **** Brand new appliances with fridge, microwave hood, dishwasher, washer and dryer. All Elf's Window Coverings. (id:61015)
Property Details
| MLS® Number | C11924091 |
| Property Type | Single Family |
| Neigbourhood | North York |
| Community Name | Willowdale East |
| Amenities Near By | Public Transit |
| Community Features | Pet Restrictions |
| Features | Balcony, Carpet Free |
| Parking Space Total | 1 |
Building
| Bathroom Total | 1 |
| Bedrooms Above Ground | 1 |
| Bedrooms Below Ground | 1 |
| Bedrooms Total | 2 |
| Amenities | Exercise Centre, Recreation Centre, Visitor Parking, Storage - Locker |
| Appliances | Garage Door Opener Remote(s) |
| Cooling Type | Central Air Conditioning |
| Exterior Finish | Concrete, Brick |
| Flooring Type | Laminate, Ceramic |
| Heating Fuel | Natural Gas |
| Heating Type | Forced Air |
| Size Interior | 600 - 699 Ft2 |
| Type | Apartment |
Parking
| Underground |
Land
| Acreage | No |
| Land Amenities | Public Transit |
| Zoning Description | Res |
Rooms
| Level | Type | Length | Width | Dimensions |
|---|---|---|---|---|
| Flat | Living Room | 5.49 m | 3.2 m | 5.49 m x 3.2 m |
| Flat | Dining Room | 5.49 m | 3.2 m | 5.49 m x 3.2 m |
| Flat | Kitchen | 2.44 m | 2.3 m | 2.44 m x 2.3 m |
| Flat | Primary Bedroom | 3.13 m | 2.9 m | 3.13 m x 2.9 m |
| Flat | Den | 2.44 m | 2.3 m | 2.44 m x 2.3 m |
Contact Us
Contact us for more information





















