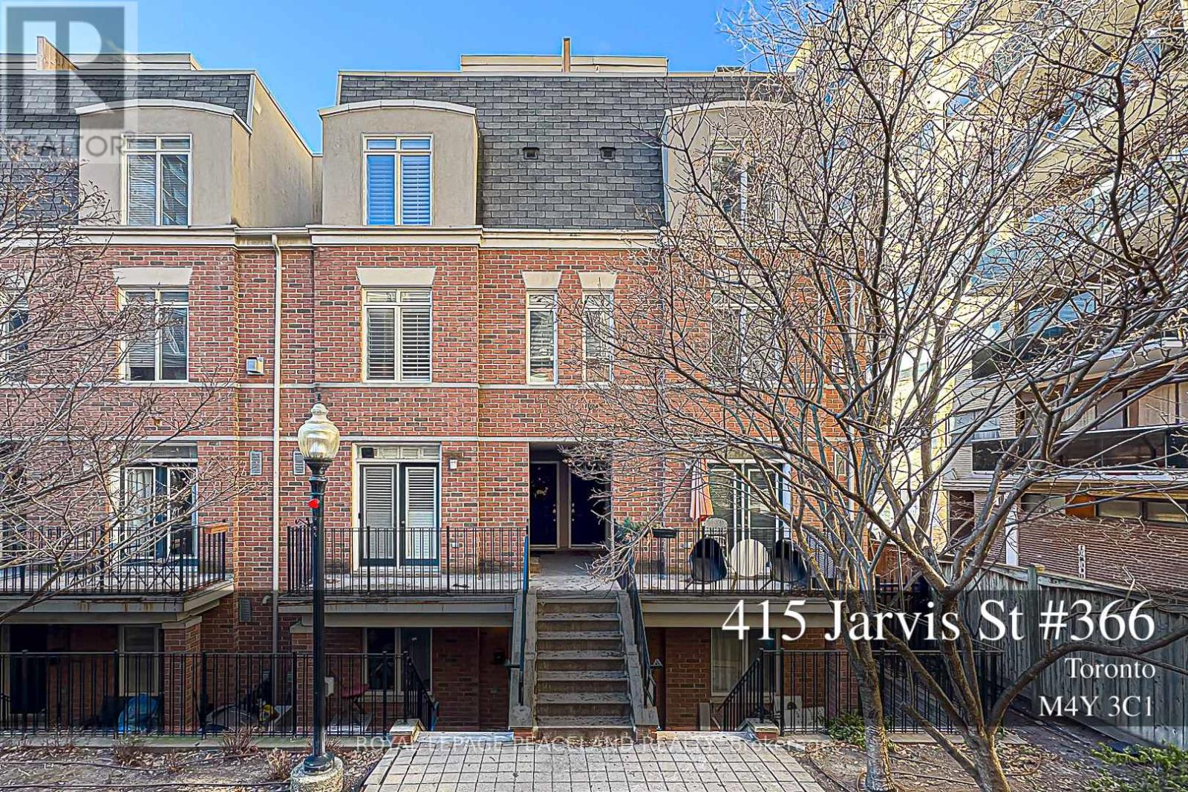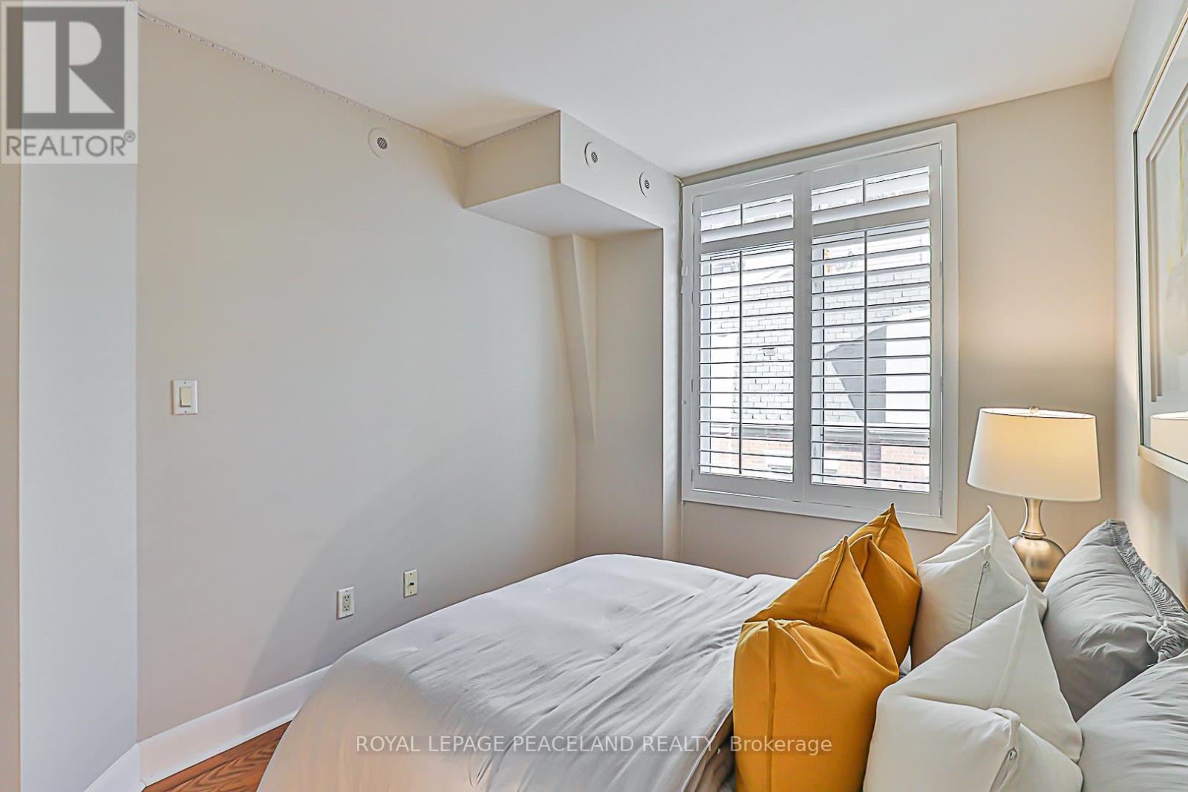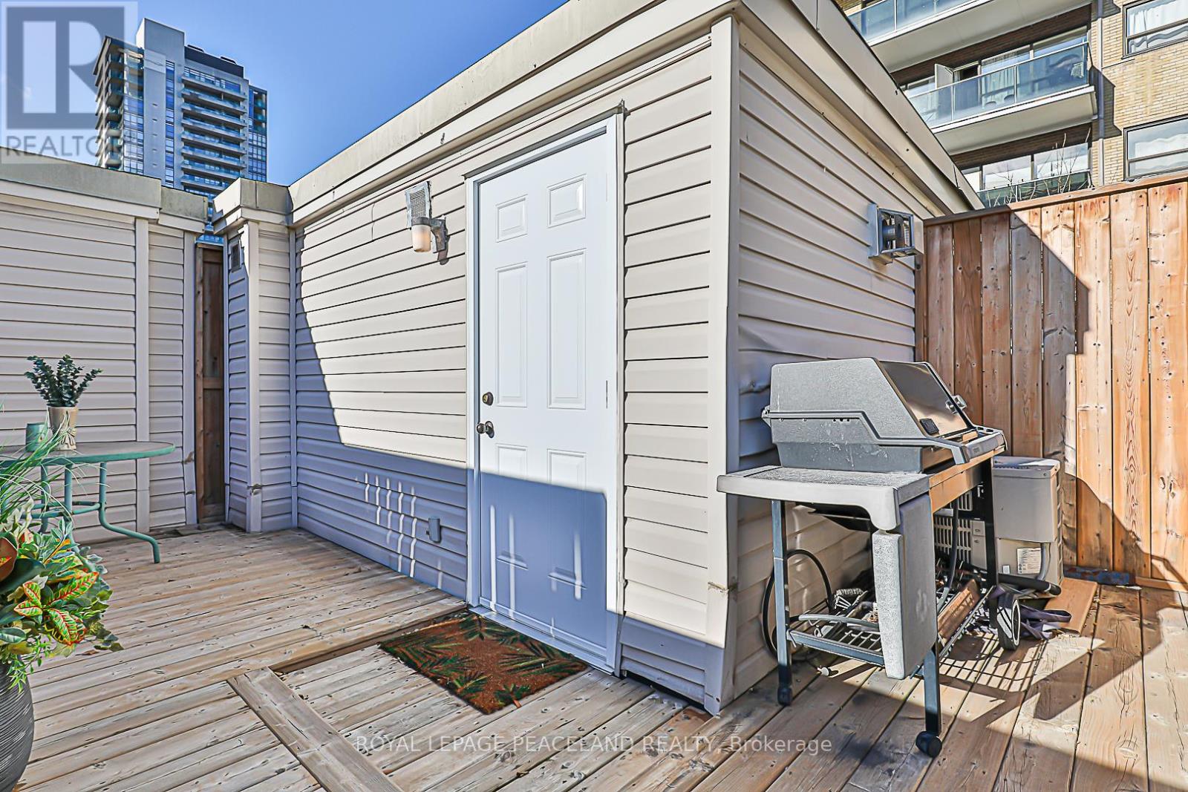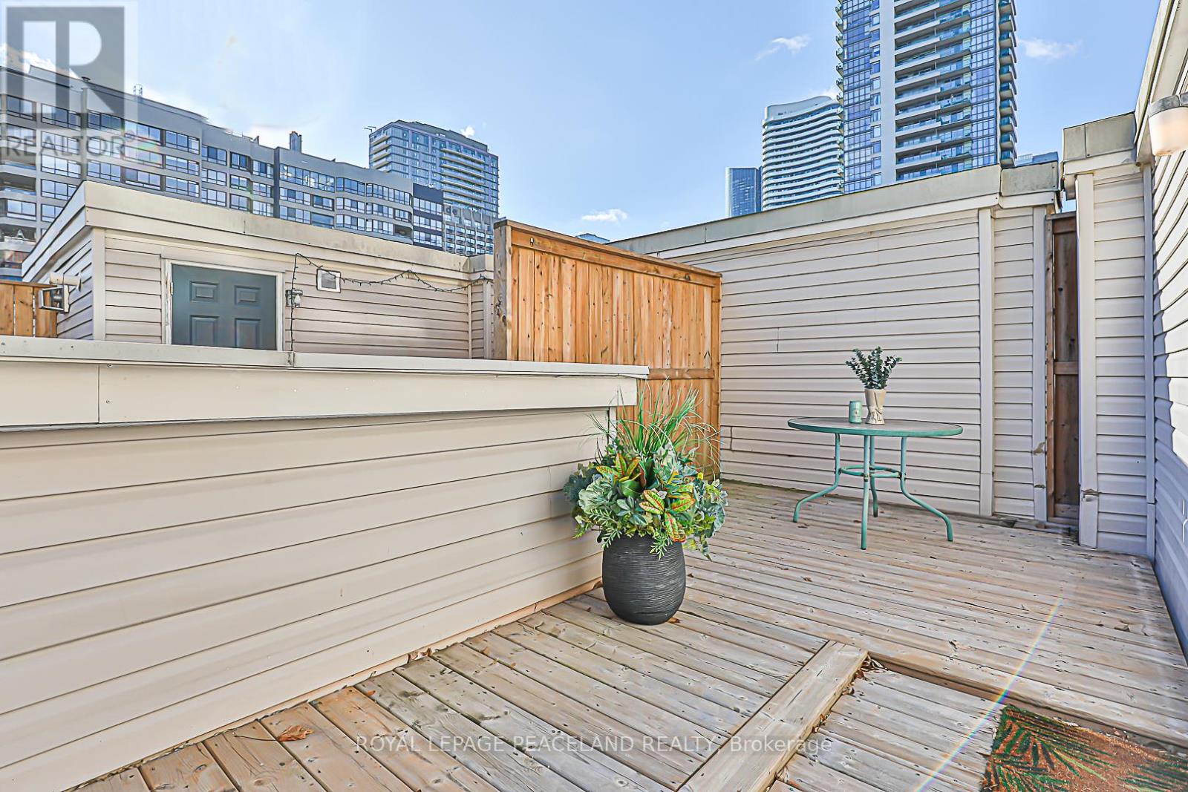366 - 415 Jarvis Street Toronto, Ontario M4Y 3C1
$729,000Maintenance, Parking
$651.85 Monthly
Maintenance, Parking
$651.85 Monthly""The Central"" Stunning, Stylish Elegant & Very Convenient Downtown Living At Its Best! 2 Bedroom Townhome. Steps To Toronto Metropolitan University, Subway. Short Distance to All Amenities, Allen Gardens, Eaton Centre, Downtown Core, Hospitals, Theaters, Parks, Restaurants, Shopping, National Ballet School, Public Transit, And So Much More. Mins Away From DVP & Gardiner. Hardwood Flooring Throughout (Stairways Are Carpet). California Shutters On All Windows. Freshly Painted Ready To Move In. With 870 Sq Ft (Builders Plans) On 3 Levels Of Open Concept Living And A Sunny Large Rooftop Terrace With Gas Bbq + Hookup, It Is Perfect For Entertaining. This One Has It All Including 1 Parking Spot. **** EXTRAS **** Stainless Steel Refrigerator, Stove, Built In Dishwasher, All California Shutters, All Closet Organizers, Natural Gas Bbq + Hookup. Washer + Dryer. All Electrical Light Fixtures, 1 Underground Parking Spot. (id:61015)
Property Details
| MLS® Number | C11923613 |
| Property Type | Single Family |
| Community Name | Cabbagetown-South St. James Town |
| Community Features | Pet Restrictions |
| Parking Space Total | 1 |
Building
| Bathroom Total | 1 |
| Bedrooms Above Ground | 2 |
| Bedrooms Total | 2 |
| Cooling Type | Central Air Conditioning |
| Exterior Finish | Brick |
| Flooring Type | Hardwood, Tile |
| Heating Fuel | Natural Gas |
| Heating Type | Forced Air |
| Stories Total | 2 |
| Size Interior | 800 - 899 Ft2 |
| Type | Row / Townhouse |
Parking
| Underground |
Land
| Acreage | No |
Rooms
| Level | Type | Length | Width | Dimensions |
|---|---|---|---|---|
| Second Level | Primary Bedroom | 3.66 m | 2.51 m | 3.66 m x 2.51 m |
| Second Level | Bedroom 2 | 3.1 m | 2.44 m | 3.1 m x 2.44 m |
| Third Level | Laundry Room | Measurements not available | ||
| Main Level | Living Room | 5.08 m | 3.05 m | 5.08 m x 3.05 m |
| Main Level | Dining Room | 5.08 m | 3.05 m | 5.08 m x 3.05 m |
| Main Level | Kitchen | 3.05 m | 2.01 m | 3.05 m x 2.01 m |
Contact Us
Contact us for more information









































