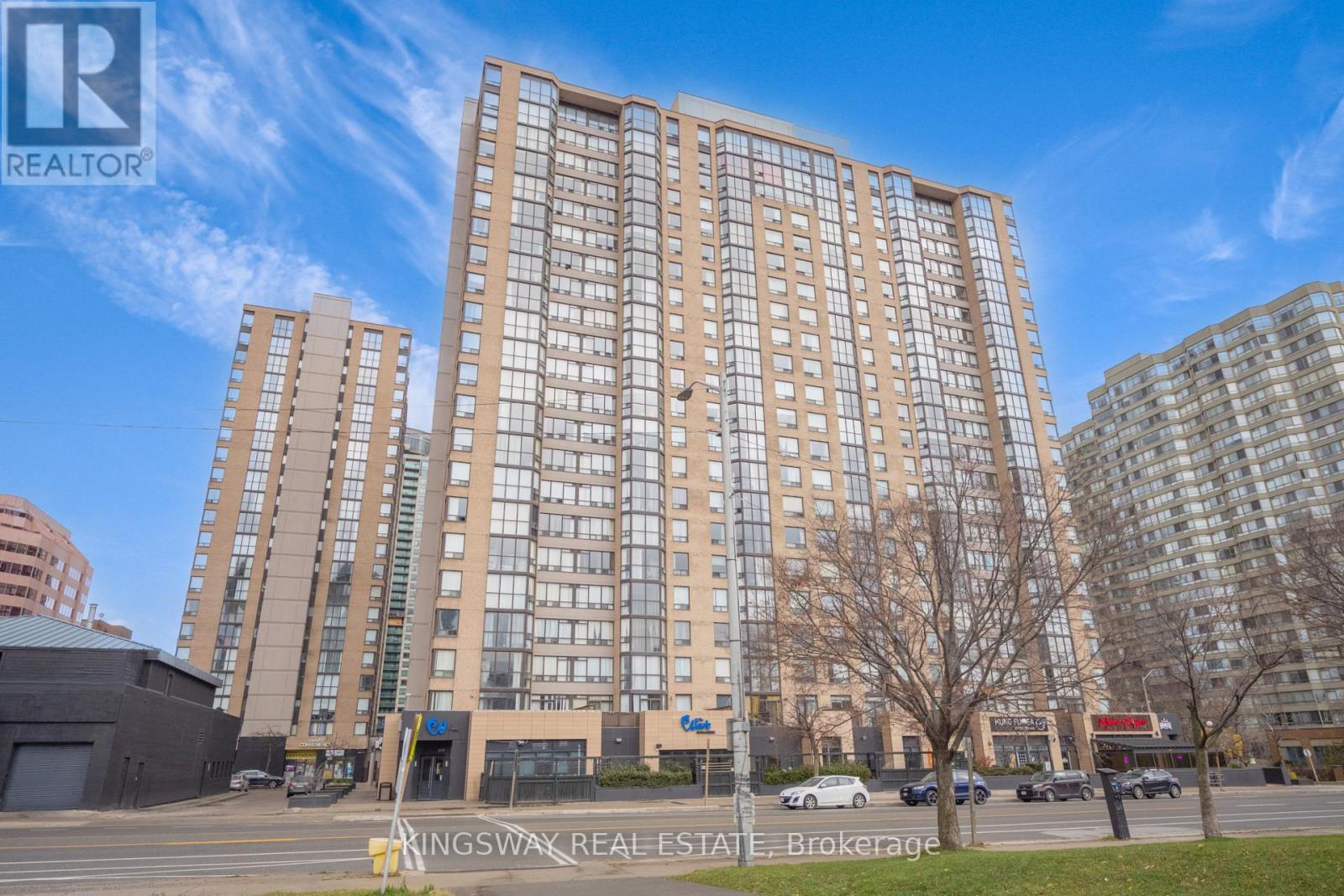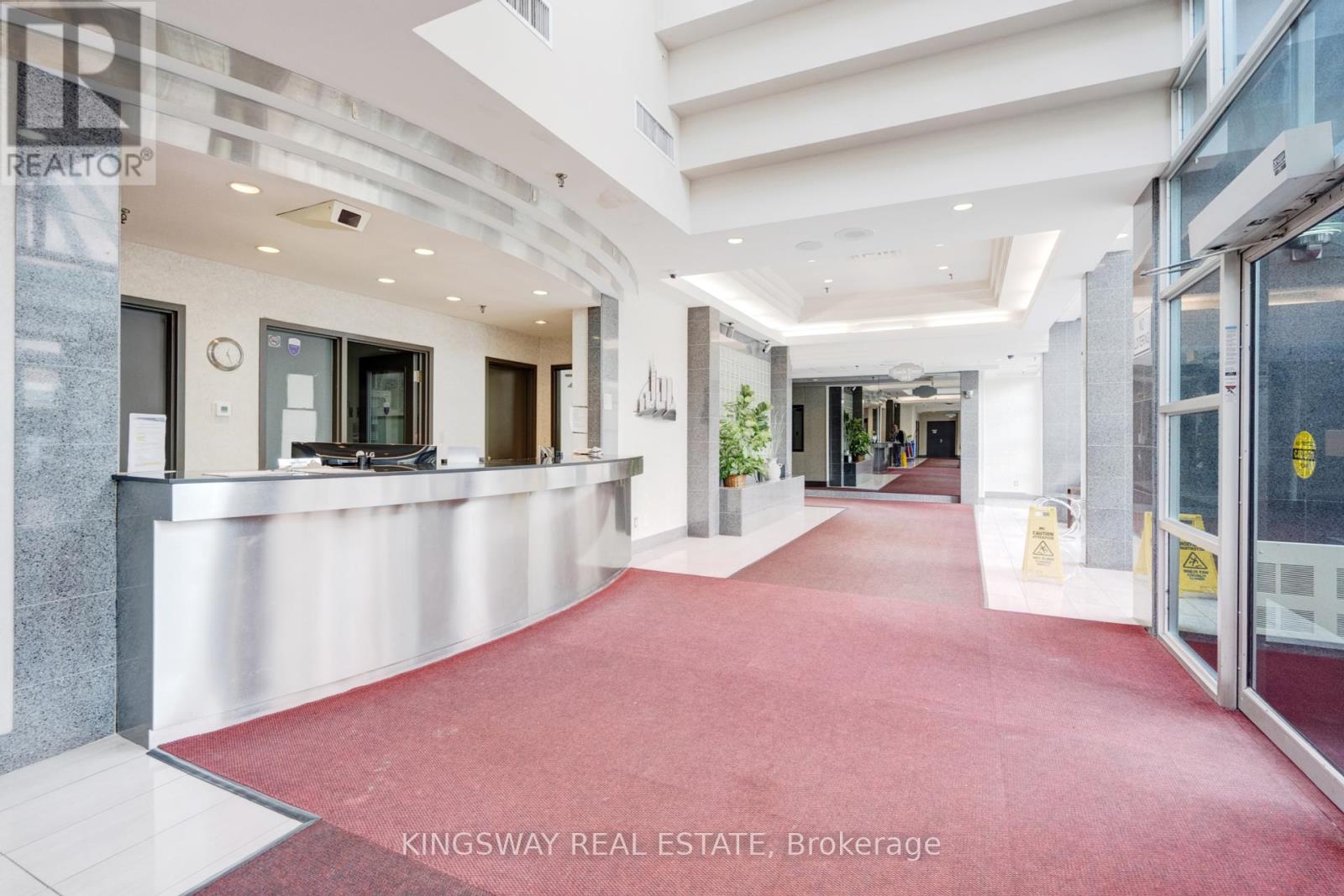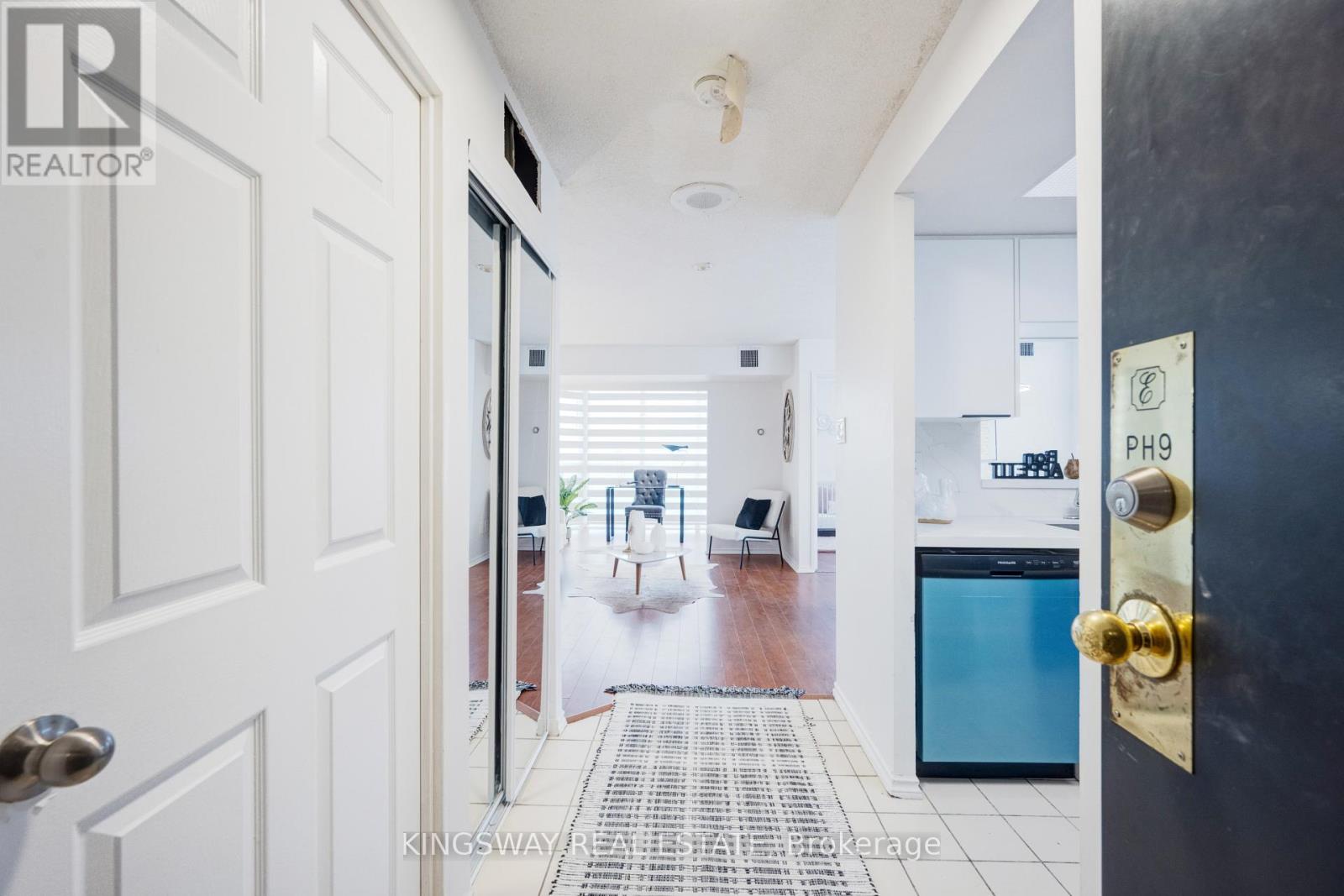Ph09 - 285 Enfield Place Mississauga, Ontario L5B 3Y6
$579,000Maintenance, Heat, Electricity, Water, Insurance, Parking
$677.72 Monthly
Maintenance, Heat, Electricity, Water, Insurance, Parking
$677.72 MonthlyWelcome to Penthouse 9 at 285 Enfield. This top floor corner unit with breathtaking views, creating a truly one-of-a-kind home. The open-concept layout is designed to maximize natural light, seamlessly blending style and comfort. The removated kitchen boasts a brand-new stainless steel appliances, sleek quartz countertops, and custom cabinetry, making it both functional and beautiful. The living and dining areas flow effortlessly, perfect for relaxation and enjoying the panoramic views, Close To Major Hwys, Public Transit, Shopping Mall, Go Station, Restaurants, Shops, Cafes, Schools. Large Master Bedroom W/ 4 Pc Ensuite & W/I Closet. Good Layout. Plenty Of Natural Light. Amenities Include Squash Court, Indoor Pool, Sauna, Gym, Security And More. (id:61015)
Property Details
| MLS® Number | W11923452 |
| Property Type | Single Family |
| Neigbourhood | City Centre |
| Community Name | City Centre |
| Community Features | Pets Not Allowed |
| Features | In Suite Laundry, In-law Suite |
| Parking Space Total | 1 |
Building
| Bathroom Total | 2 |
| Bedrooms Above Ground | 2 |
| Bedrooms Below Ground | 1 |
| Bedrooms Total | 3 |
| Amenities | Storage - Locker |
| Appliances | Intercom, Dishwasher, Dryer, Refrigerator, Stove, Washer, Window Coverings |
| Cooling Type | Central Air Conditioning |
| Exterior Finish | Concrete |
| Flooring Type | Laminate |
| Heating Fuel | Natural Gas |
| Heating Type | Forced Air |
| Size Interior | 900 - 999 Ft2 |
| Type | Apartment |
Parking
| Underground |
Land
| Acreage | No |
Rooms
| Level | Type | Length | Width | Dimensions |
|---|---|---|---|---|
| Flat | Living Room | 4.2 m | 3.26 m | 4.2 m x 3.26 m |
| Flat | Dining Room | 2.93 m | 2.84 m | 2.93 m x 2.84 m |
| Flat | Primary Bedroom | 2.48 m | 3.04 m | 2.48 m x 3.04 m |
| Flat | Bedroom 2 | 2.74 m | 2.44 m | 2.74 m x 2.44 m |
| Flat | Solarium | 3.26 m | 1.86 m | 3.26 m x 1.86 m |
| Other | Kitchen | 2.44 m | 2.04 m | 2.44 m x 2.04 m |
Contact Us
Contact us for more information





































