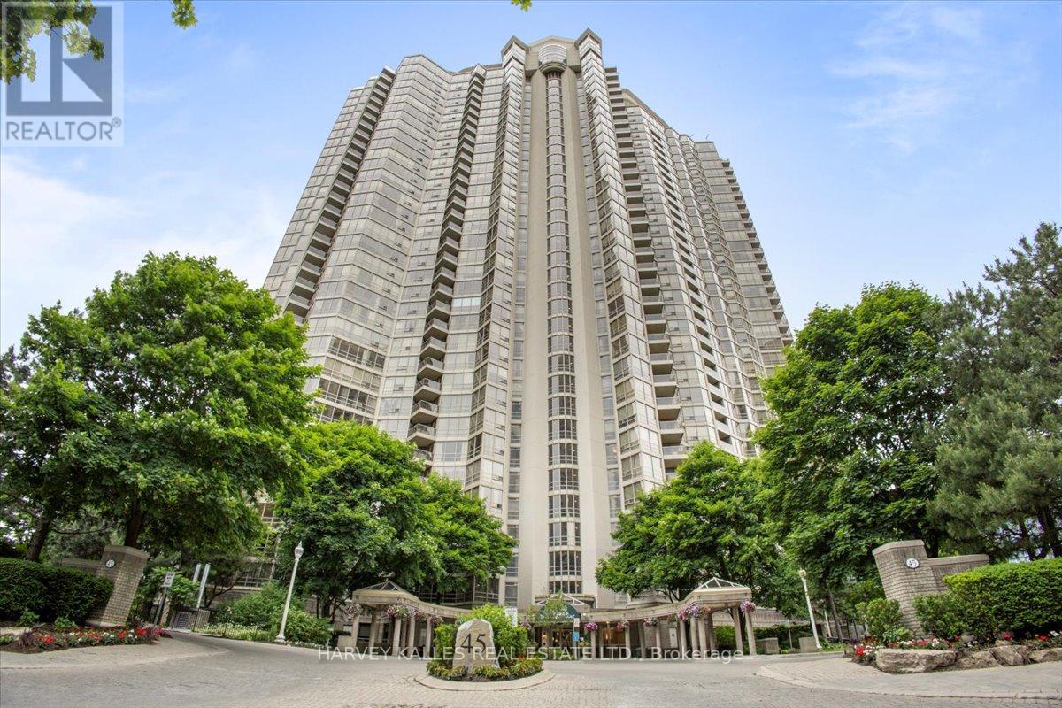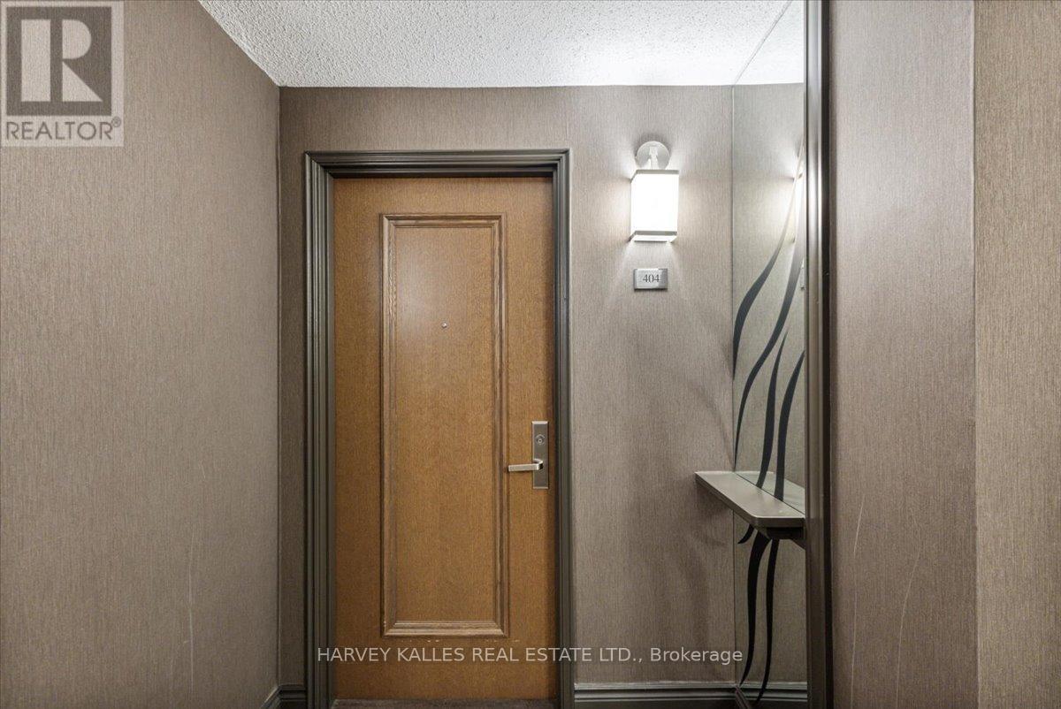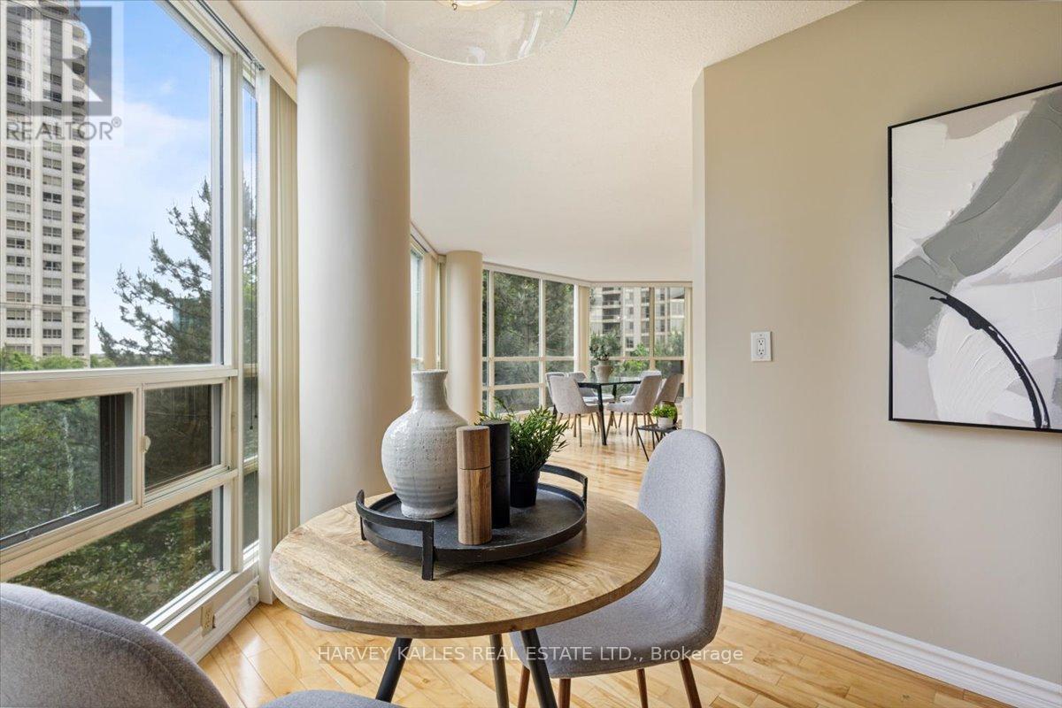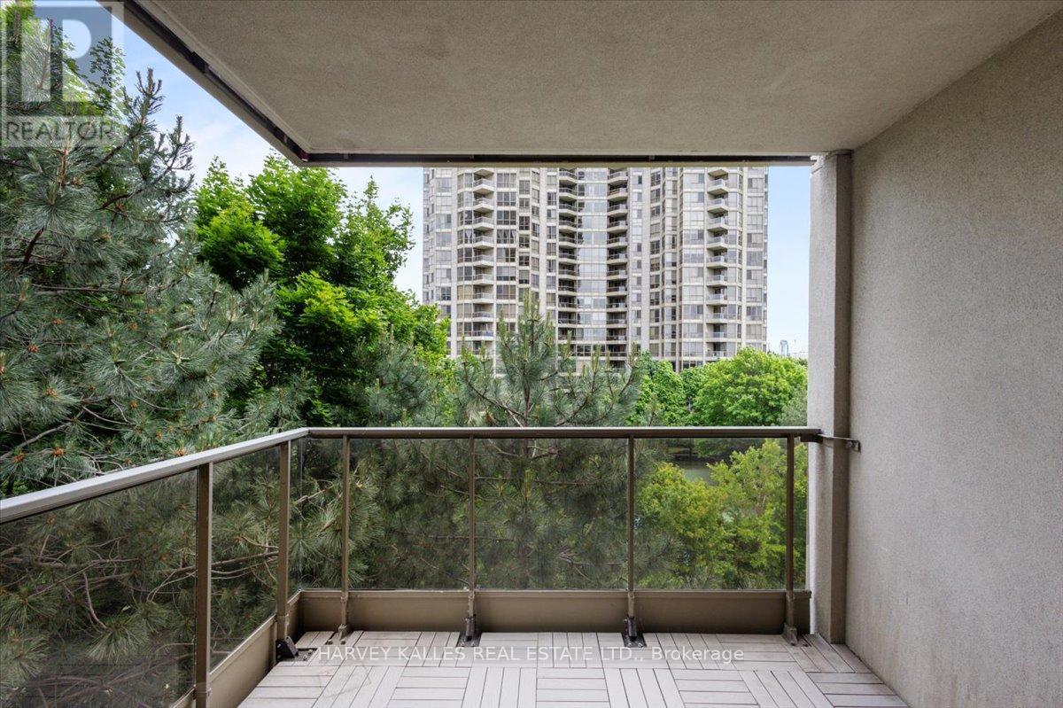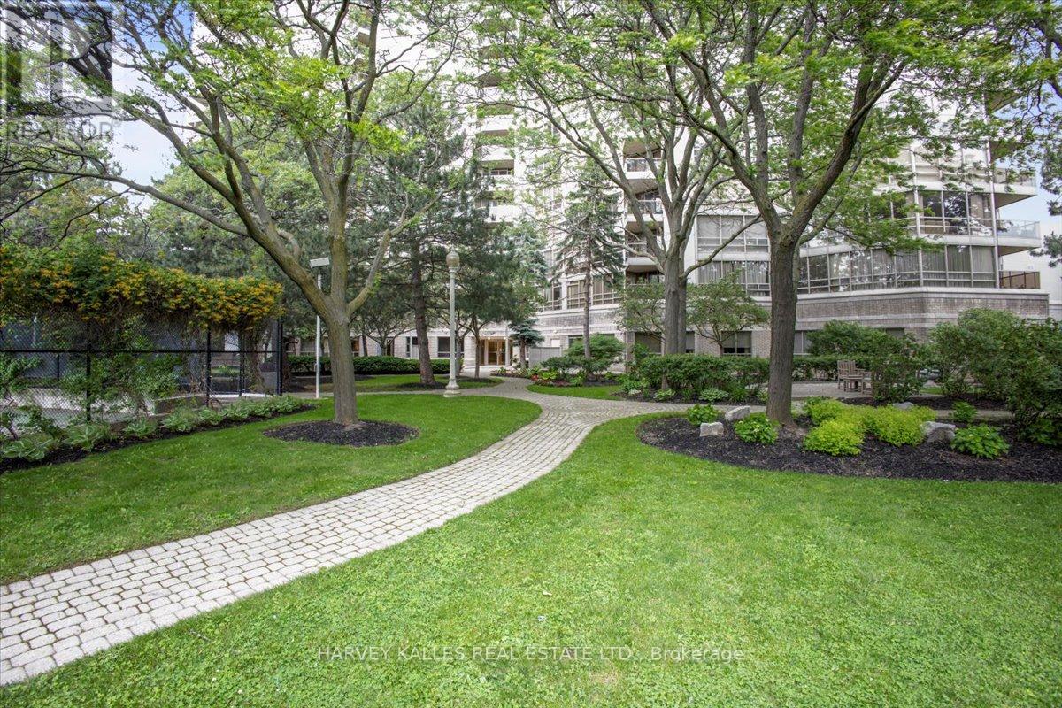404 - 45 Kingsbridge Garden Circle Mississauga, Ontario L5R 3K4
$899,000Maintenance, Cable TV, Electricity, Insurance, Heat, Common Area Maintenance, Parking, Water
$1,418.95 Monthly
Maintenance, Cable TV, Electricity, Insurance, Heat, Common Area Maintenance, Parking, Water
$1,418.95 MonthlyWelcome To Park Mansion, A Prestigious Building In Central Mississauga Featuring A Rarely Available 3-Bedroom Suite With An Ideal Floorplan For Family Living. Upon Entry, You Are Greeted By A Spacious Foyer Leading To Expansive Living And Dining Areas, Adorned With Floor-To-Ceiling Wrap-Around Windows That Bathe The Space In Natural Light And Offer Views Of A Lush Treed Garden, Creating A Serene Atmosphere. The Suite Is Highlighted By Stunning Engineered Hardwood Floors And High Ceilings Throughout. The Oversized Kitchen Boasts Beautiful Quartz Countertops, Stainless Steel Appliances, And A Breakfast Area With A Picturesque View. The Primary Suite Features A Spacious Ensuite Bathroom And A Walk-In Closet, Complemented By Two Additional Bedrooms Perfect For Kids, Guests, Or A Home Office Space. Enjoy A Private Escape On Your Large Terrace And The Convenience Of In-Suite Laundry. Maintenance Fees Include All Utilities, And Building Amenities Are Unparalleled, Featuring An Indoor Pool, Exercise Room, Sauna, Tennis And Squash Courts, A Party/Games Room, And Meticulously Maintained Grounds. Just Moments Away From Square One, Hwy 403, Restaurants, Recreation, Parks, And Schools, This Suite Is Waiting For Its New Owner And Must Be Seen! **** EXTRAS **** Kenmore Fridge/Freezer, Samsung Dishwasher, Samsung Oven, Samsung Cooktop, Samsung Microwave, LG Washer and Dryer, All Elfs, All Window Coverings. (id:61015)
Property Details
| MLS® Number | W10421823 |
| Property Type | Single Family |
| Neigbourhood | Hurontario |
| Community Name | Hurontario |
| Amenities Near By | Park, Schools |
| Community Features | Pet Restrictions, Community Centre |
| Features | In Suite Laundry |
| Parking Space Total | 2 |
| Pool Type | Indoor Pool |
Building
| Bathroom Total | 2 |
| Bedrooms Above Ground | 3 |
| Bedrooms Total | 3 |
| Amenities | Security/concierge, Exercise Centre, Recreation Centre, Party Room, Storage - Locker |
| Appliances | Cooktop, Dishwasher, Dryer, Freezer, Microwave, Oven, Refrigerator, Washer, Window Coverings |
| Cooling Type | Central Air Conditioning |
| Exterior Finish | Concrete |
| Fire Protection | Security Guard |
| Flooring Type | Hardwood |
| Heating Fuel | Natural Gas |
| Heating Type | Forced Air |
| Size Interior | 1,600 - 1,799 Ft2 |
| Type | Apartment |
Parking
| Underground |
Land
| Acreage | No |
| Land Amenities | Park, Schools |
Rooms
| Level | Type | Length | Width | Dimensions |
|---|---|---|---|---|
| Main Level | Living Room | 4.26 m | 6.4 m | 4.26 m x 6.4 m |
| Main Level | Dining Room | 3.05 m | 4.26 m | 3.05 m x 4.26 m |
| Main Level | Kitchen | 3.04 m | 5.18 m | 3.04 m x 5.18 m |
| Main Level | Primary Bedroom | 3.38 m | 6.09 m | 3.38 m x 6.09 m |
| Main Level | Bedroom 2 | 3.05 m | 3.96 m | 3.05 m x 3.96 m |
| Main Level | Bedroom 3 | 3.35 m | 4.26 m | 3.35 m x 4.26 m |
Contact Us
Contact us for more information


