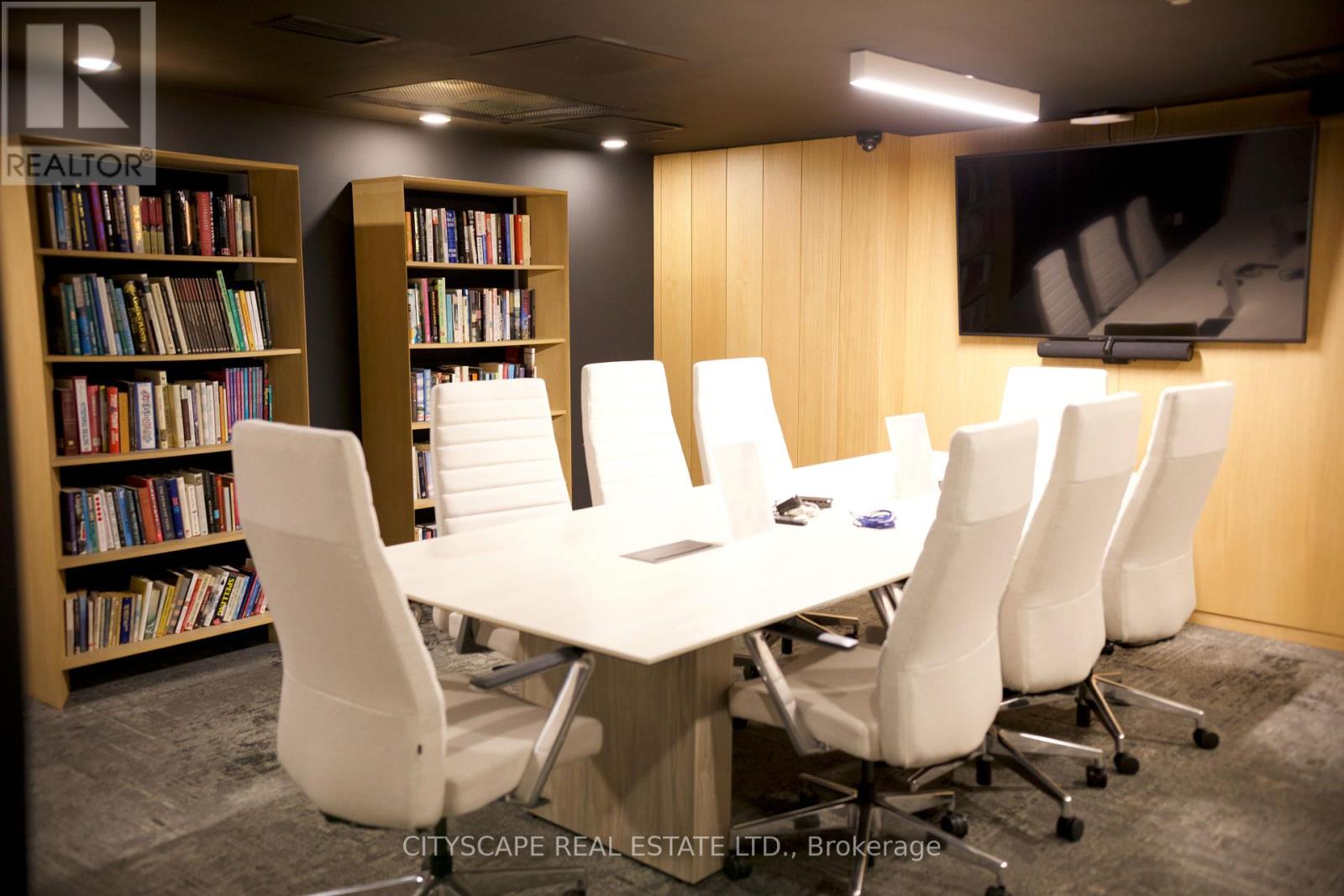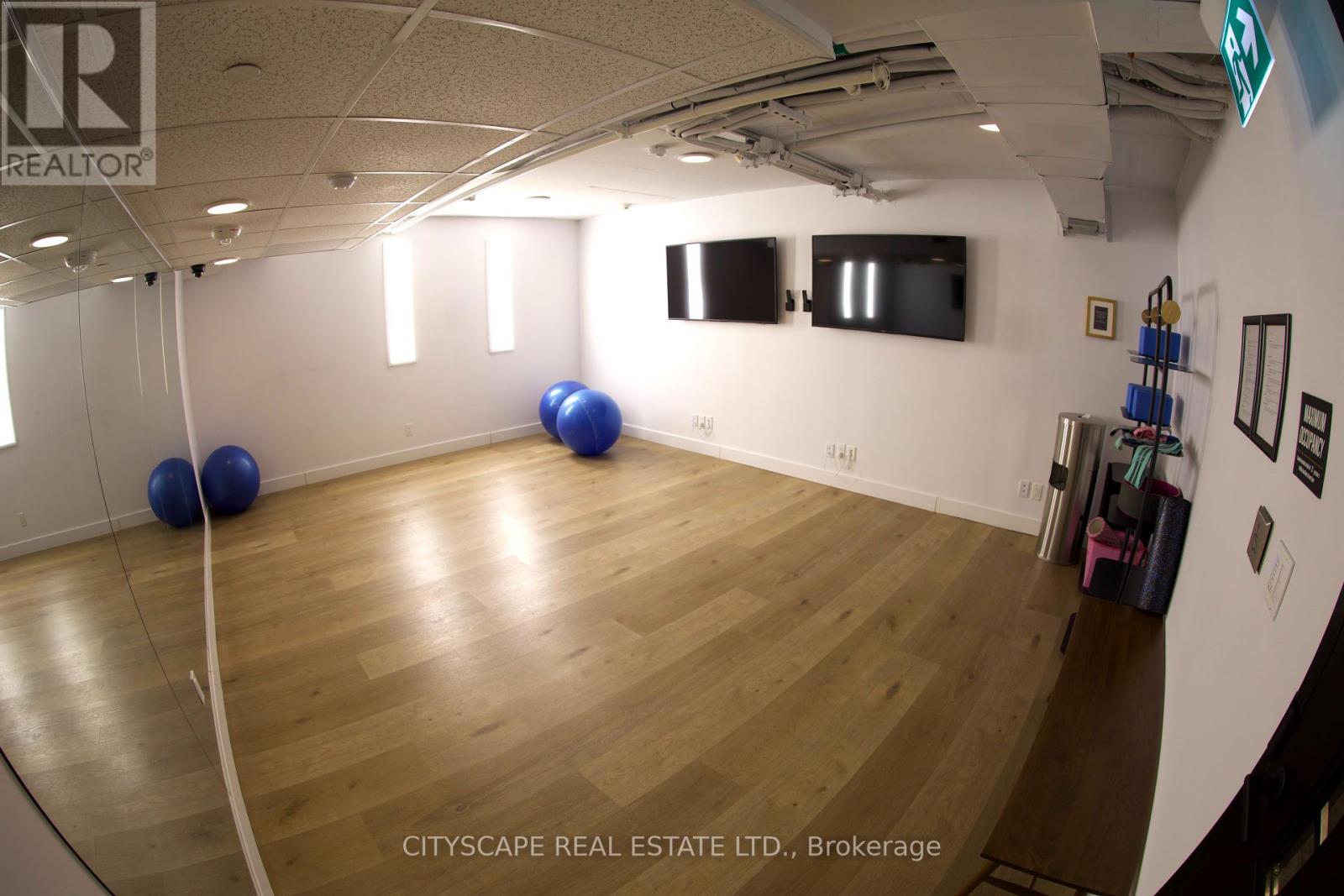618 - 899 College Street W Toronto, Ontario M6H 1A1
$1,715,000Maintenance, Common Area Maintenance, Insurance, Parking
$1,045.82 Monthly
Maintenance, Common Area Maintenance, Insurance, Parking
$1,045.82 MonthlyWelcome to breathtaking LUXURIOUS 2-storey, 2-Terraces *Penthouse Unit* with *Exclusive Benefits* of a Pvt Cellar with refrigerated & Room Temp wine storage, Pvt Elevator & Roof top Lounge, GAS Fireplace & Gas line BBQ on main Terrace, Huge Locker & secured U/G Parking. Main floor offers high ceiling, expansive floor-to-ceiling windows allowing natural light to flood the space, an open-concept living and dining area w/out to large South-facing Terrace with spectacular views of Toronto skyline, complete with a 4 pc Washroom & a Den. Chef's Dream Gourmet Kitchen, featuring high-end Porter & Charles Appliances, quartz countertops & custom cabinetry. Upper level boasts 2 Bedrooms, with Master walking out to a Romantic Large south-facing Terrace, His & Her Closets, and a spa-like 5 Pc ensuite. Premium world class Building amenities including Rooftop Gardens, Gas BBQs, Partyroom with fully equipped Kitchen, Dog-walk, Gym with Peleton Machines, Yoga Studio, Concierge, Games & Me **** EXTRAS **** This prestigious building embodies luxury and exclusivity, attracting a community of highly polished, discerning occupants who value sophistication, privacy, and the finest in urban living. *Penthouse unit comes with Exclusive Benefits*. (id:61015)
Property Details
| MLS® Number | C11928075 |
| Property Type | Single Family |
| Community Name | Palmerston-Little Italy |
| Community Features | Pet Restrictions |
| Parking Space Total | 1 |
Building
| Bathroom Total | 2 |
| Bedrooms Above Ground | 2 |
| Bedrooms Below Ground | 1 |
| Bedrooms Total | 3 |
| Amenities | Security/concierge, Exercise Centre, Recreation Centre, Party Room, Storage - Locker |
| Appliances | Dishwasher, Dryer, Refrigerator, Stove, Washer, Window Coverings |
| Basement Development | Unfinished |
| Basement Type | N/a (unfinished) |
| Cooling Type | Central Air Conditioning |
| Exterior Finish | Brick |
| Fire Protection | Security Guard, Security System |
| Fireplace Present | Yes |
| Flooring Type | Hardwood |
| Heating Fuel | Natural Gas |
| Heating Type | Forced Air |
| Stories Total | 2 |
| Size Interior | 1,000 - 1,199 Ft2 |
| Type | Apartment |
Parking
| Underground |
Land
| Acreage | No |
Rooms
| Level | Type | Length | Width | Dimensions |
|---|---|---|---|---|
| Second Level | Primary Bedroom | Measurements not available | ||
| Second Level | Bedroom 2 | Measurements not available | ||
| Main Level | Living Room | Measurements not available | ||
| Main Level | Dining Room | Measurements not available | ||
| Main Level | Kitchen | Measurements not available | ||
| Main Level | Den | Measurements not available |
Contact Us
Contact us for more information






































