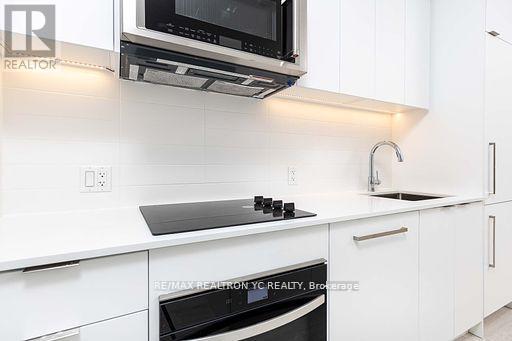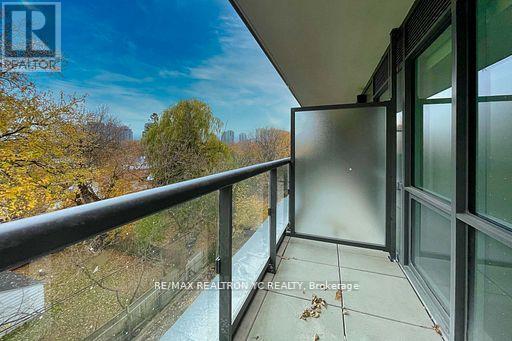321 - 181 Sheppard Avenue E Toronto, Ontario M2N 3A6
$3,150 Monthly
Welcome to this exquisite brand-new, never-lived-in unit in one of North York's mostsought-after neighborhoods. Boasting 9-foot ceilings throughout, this spacious suite is floodedwith natural light, thanks to its south-facing orientation. The thoughtfully designed layoutfeatures a split two-bedroom configuration with separate living and dining areas, offering bothprivacy and comfort. The primary bedroom includes a luxurious ensuite bathroom and a walk-incloset. This unit is equipped with high-end built-in appliances, ensuring both style andfunctionality in the modern kitchen. Additional highlights include sleek laminate flooringthroughout and a prestigious location just steps away from public transit (TTC), parks, banks,dining, and shopping. The unit is move-in ready and comes with the added convenience of oneparking space. This is an exceptional opportunity to live in a prime North York location. **EXTRAS** Built-In Fridge, Dishwasher, Cook Top Oven, Microwave, Front Loading Washer And Dryer, AllExisting Light Fixtures & Window Blinds, One Parking, One Locker (id:61015)
Property Details
| MLS® Number | C11931656 |
| Property Type | Single Family |
| Neigbourhood | Bayview Village |
| Community Name | Willowdale East |
| Community Features | Pet Restrictions |
| Features | Balcony |
| Parking Space Total | 1 |
Building
| Bathroom Total | 2 |
| Bedrooms Above Ground | 2 |
| Bedrooms Total | 2 |
| Cooling Type | Central Air Conditioning |
| Exterior Finish | Concrete |
| Flooring Type | Laminate |
| Heating Fuel | Natural Gas |
| Heating Type | Forced Air |
| Size Interior | 800 - 899 Ft2 |
| Type | Apartment |
Parking
| Underground |
Land
| Acreage | No |
Rooms
| Level | Type | Length | Width | Dimensions |
|---|---|---|---|---|
| Main Level | Living Room | 3.35 m | 4.27 m | 3.35 m x 4.27 m |
| Main Level | Dining Room | 3.35 m | 4.27 m | 3.35 m x 4.27 m |
| Main Level | Kitchen | 3.35 m | 3.32 m | 3.35 m x 3.32 m |
| Main Level | Primary Bedroom | 2.74 m | 3.96 m | 2.74 m x 3.96 m |
| Main Level | Bedroom 2 | 2.43 m | 3.04 m | 2.43 m x 3.04 m |
Contact Us
Contact us for more information































