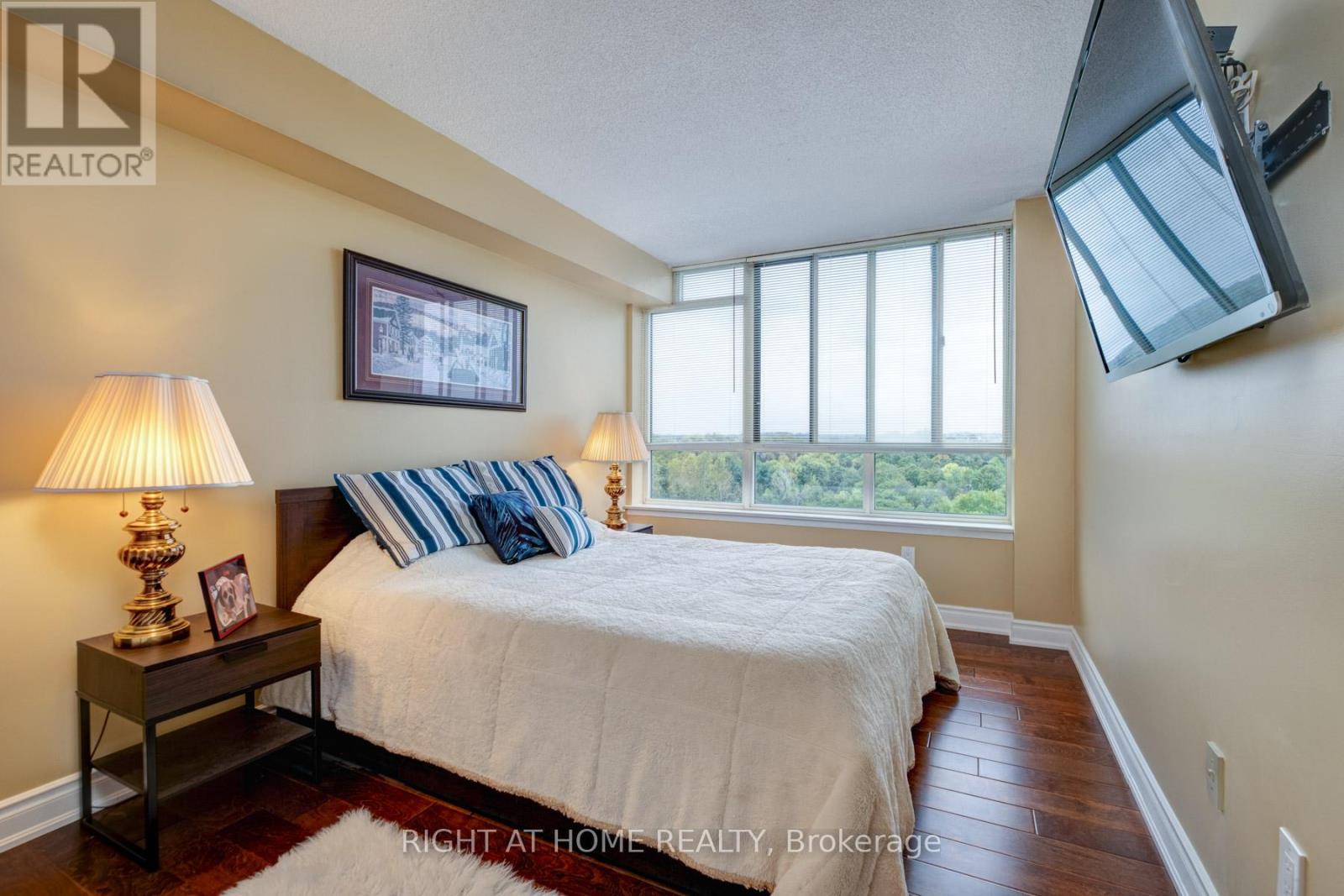712 - 55 Austin Drive Markham, Ontario L3R 8H5
$899,000Maintenance, Heat, Water, Electricity, Cable TV, Common Area Maintenance, Insurance, Parking
$1,642.40 Monthly
Maintenance, Heat, Water, Electricity, Cable TV, Common Area Maintenance, Insurance, Parking
$1,642.40 MonthlyLive In The Centre Of Convenience * This Beautiful, Spacious & Very Bright Corner Unit 1,450 S.F. , Like Bungalow With Clear Breathtaking Views Of Pond, Park & Rouge River. Two Car Parking & Locker. 24 Hr Gatehouse. * Fabulous Recreation: Indoor Salt Water Swimming Pool, Guest Suites, Billiard, Gym, B.B.Q, Tennis Court & More. Great Location, Next To Markville Mall, Restaurants, Cafes, Parks, Pond, Close To Hwy 7 & 407, Viva * York Bus, Main Street Unionville. ******No Dogs Allowed, No Smoking**** **EXTRAS** All Utilities, Bell Tv & Internet are Included In Maintenance Fee. (id:61015)
Property Details
| MLS® Number | N11931577 |
| Property Type | Single Family |
| Community Name | Markville |
| Community Features | Pet Restrictions |
| Features | Balcony, Carpet Free |
| Parking Space Total | 2 |
Building
| Bathroom Total | 2 |
| Bedrooms Above Ground | 2 |
| Bedrooms Below Ground | 1 |
| Bedrooms Total | 3 |
| Amenities | Storage - Locker |
| Appliances | Dishwasher, Dryer, Stove, Washer, Refrigerator |
| Cooling Type | Central Air Conditioning |
| Exterior Finish | Brick Facing, Concrete |
| Flooring Type | Laminate |
| Heating Fuel | Natural Gas |
| Heating Type | Forced Air |
| Size Interior | 1,400 - 1,599 Ft2 |
| Type | Apartment |
Parking
| Underground |
Land
| Acreage | No |
| Landscape Features | Landscaped |
Rooms
| Level | Type | Length | Width | Dimensions |
|---|---|---|---|---|
| Flat | Foyer | 4.5 m | 1.49 m | 4.5 m x 1.49 m |
| Flat | Living Room | 6.7 m | 3.48 m | 6.7 m x 3.48 m |
| Flat | Dining Room | 3.28 m | 3 m | 3.28 m x 3 m |
| Flat | Kitchen | 3.35 m | 2.83 m | 3.35 m x 2.83 m |
| Flat | Eating Area | 2.97 m | 2.42 m | 2.97 m x 2.42 m |
| Flat | Primary Bedroom | 6.52 m | 3.18 m | 6.52 m x 3.18 m |
| Flat | Bedroom | 4.52 m | 2.82 m | 4.52 m x 2.82 m |
| Flat | Bedroom | 2.85 m | 2.82 m | 2.85 m x 2.82 m |
https://www.realtor.ca/real-estate/27820908/712-55-austin-drive-markham-markville-markville
Contact Us
Contact us for more information









































