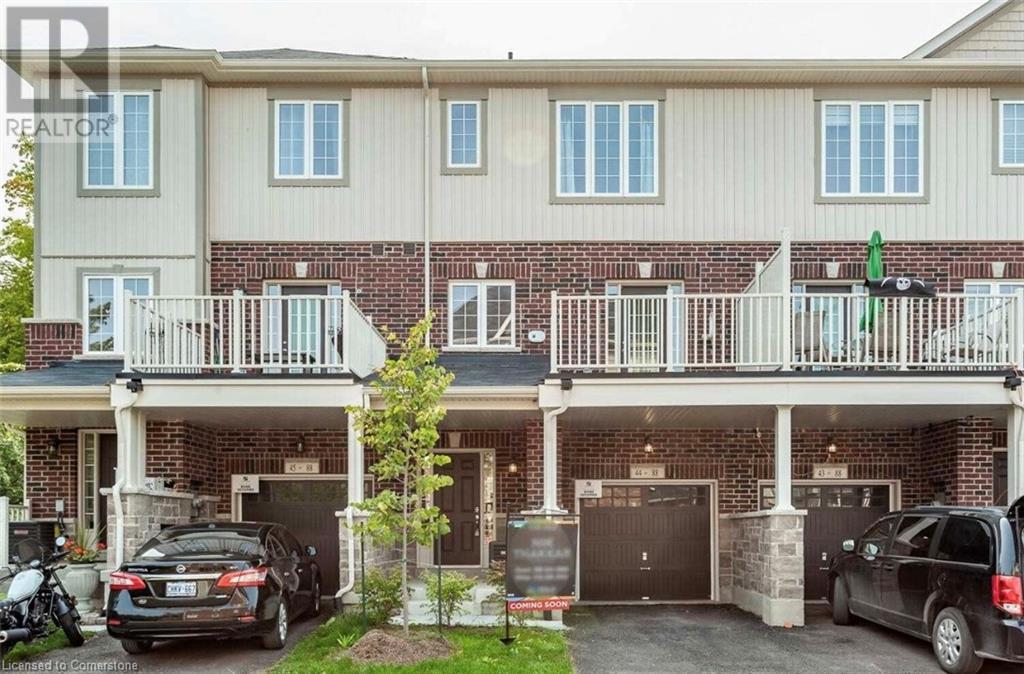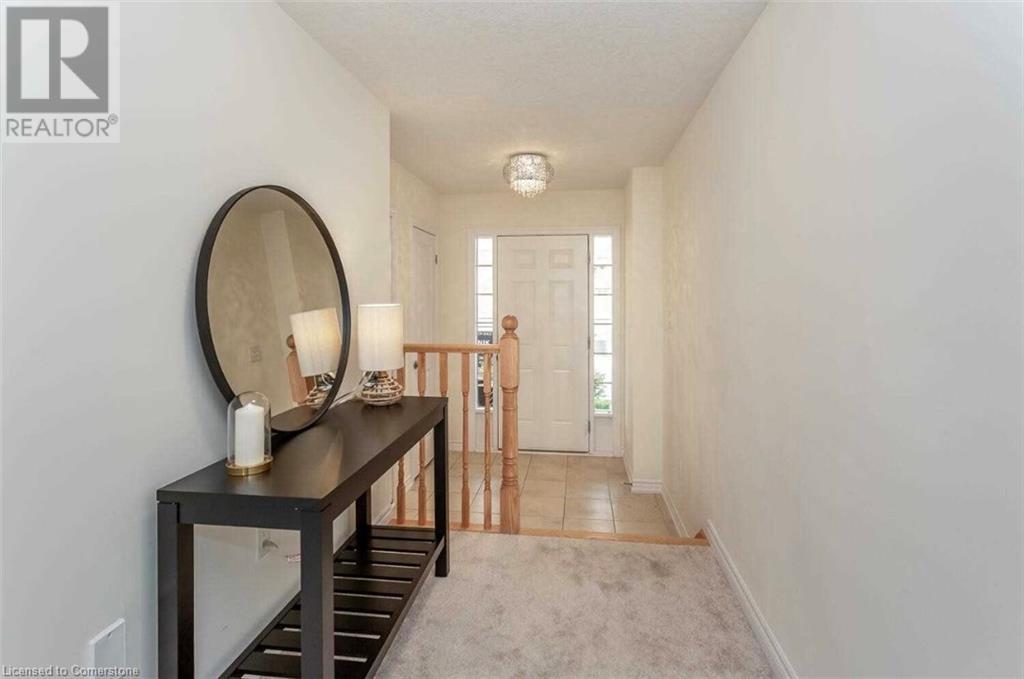88 Decorso Drive Unit# 44 Guelph, Ontario N1L 0A1
$3,000 MonthlyLandscaping
Charming Townhouse, located in sought after Royal Valley community, a modern neighborhood in the south end of Guelph. Residents can enjoy a wide variety of amenities such as retail shops, restaurants, schools and grocery stores in the area, while still surrounded by beautiful hiking trails and the very popular Victoria Park East Golf Club. Quick access to major highways and a short commute to the University of Guelph! This beautiful layout features a convenient rec room on main level for family and friends to enjoy, the second level features an updated kitchen with lots of cabinets, a Family room and Dinette area, a guest powder room and of course a beautiful balcony! On the third floor you will find 3 bedrooms: the primary bedroom w/walk-in closet and ensuite plus 2 more bedrooms and a main bath! Book your showing today! (id:61015)
Property Details
| MLS® Number | 40675649 |
| Property Type | Single Family |
| Amenities Near By | Schools |
| Features | Balcony |
| Parking Space Total | 2 |
Building
| Bathroom Total | 3 |
| Bedrooms Above Ground | 3 |
| Bedrooms Total | 3 |
| Appliances | Dishwasher, Dryer, Microwave, Refrigerator, Stove, Water Softener, Washer |
| Architectural Style | 3 Level |
| Basement Type | None |
| Construction Style Attachment | Attached |
| Cooling Type | Central Air Conditioning |
| Exterior Finish | Aluminum Siding, Brick |
| Half Bath Total | 1 |
| Heating Fuel | Natural Gas |
| Stories Total | 3 |
| Size Interior | 1,901 Ft2 |
| Type | Row / Townhouse |
| Utility Water | Municipal Water |
Parking
| Attached Garage |
Land
| Acreage | No |
| Land Amenities | Schools |
| Sewer | Municipal Sewage System |
| Size Frontage | 20 Ft |
| Size Total Text | Unknown |
| Zoning Description | R4a-39 |
Rooms
| Level | Type | Length | Width | Dimensions |
|---|---|---|---|---|
| Second Level | 2pc Bathroom | Measurements not available | ||
| Second Level | Breakfast | 9'0'' x 10'2'' | ||
| Second Level | Kitchen | 10'0'' x 10'2'' | ||
| Second Level | Living Room/dining Room | 19'0'' x 12'8'' | ||
| Third Level | 4pc Bathroom | Measurements not available | ||
| Third Level | Bedroom | 8'2'' x 10'2'' | ||
| Third Level | Bedroom | 8'2'' x 10'2'' | ||
| Third Level | Full Bathroom | Measurements not available | ||
| Third Level | Primary Bedroom | 13'8'' x 11'4'' | ||
| Main Level | Laundry Room | Measurements not available | ||
| Main Level | Recreation Room | 13'0'' x 10'2'' | ||
| Main Level | Foyer | Measurements not available |
https://www.realtor.ca/real-estate/27637402/88-decorso-drive-unit-44-guelph
Contact Us
Contact us for more information






















