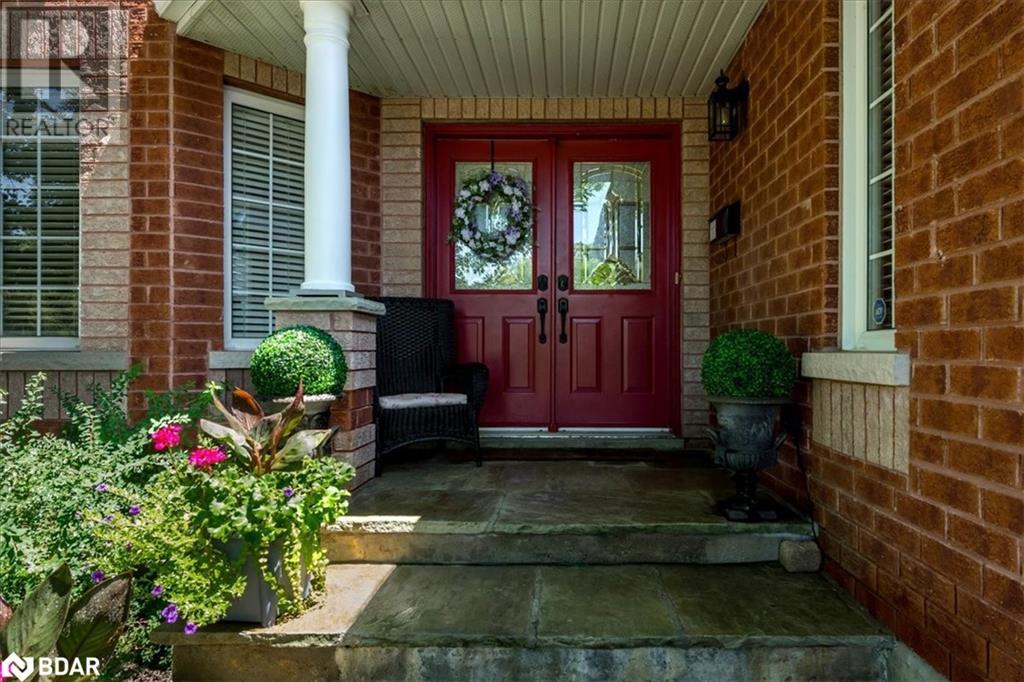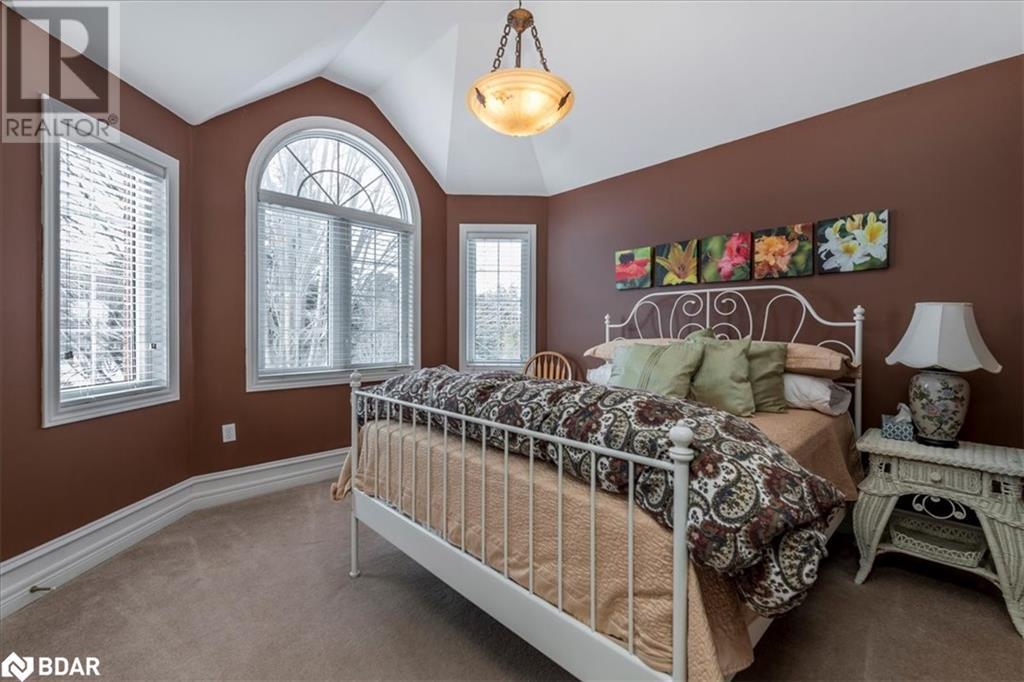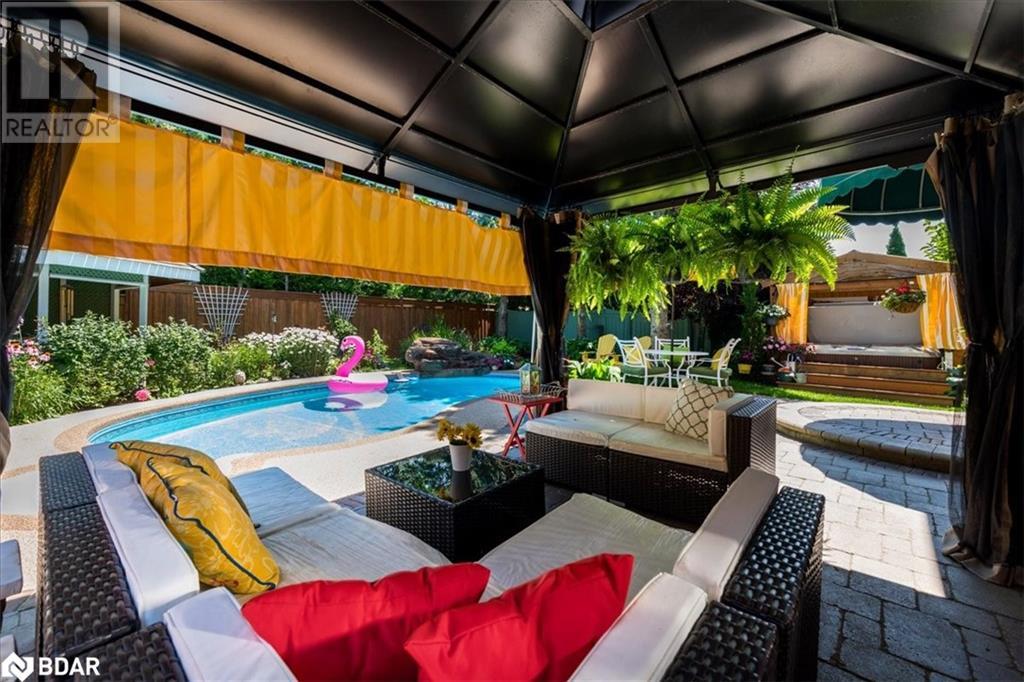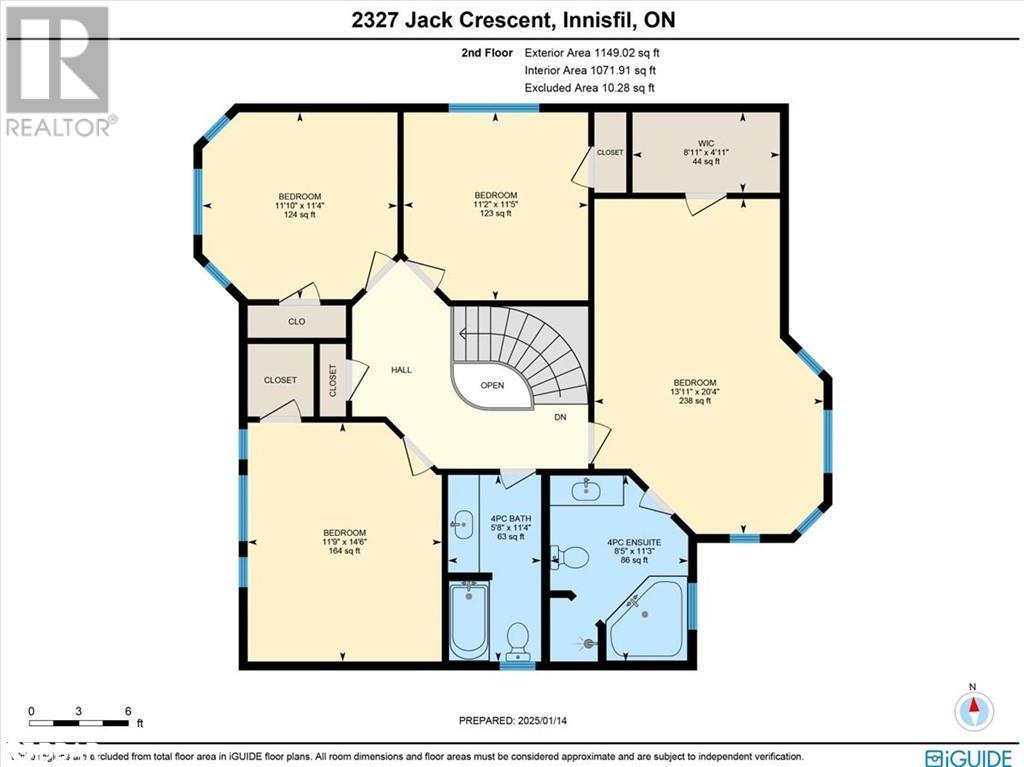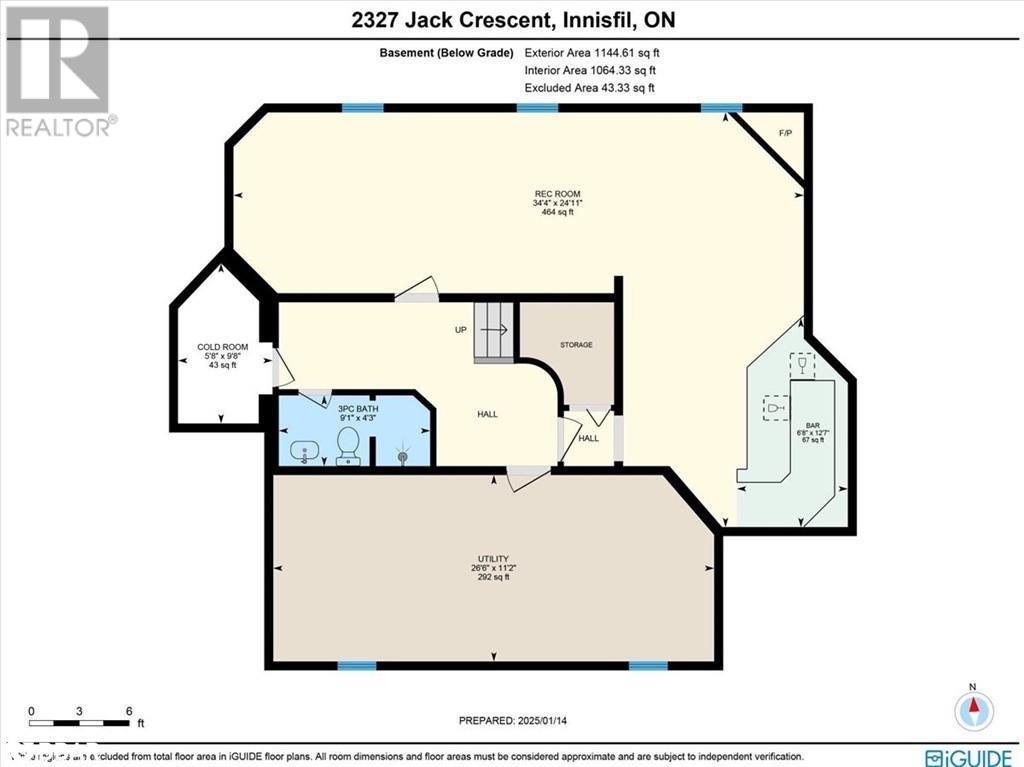2327 Jack Crescent Innisfil, Ontario L9S 2C7
$968,800
Beautiful Family Home With A Private Backyard Oasis! Impressive 4 Bed, 4 Bath, Approx 3035 Finished Sqft Home w/Amazing Curb Appeal. Large Eat-In Kitchen w/Breakfast Bar & Stainless Steel Appliances. Formal Living & Dining Room. Cozy Family Room w/Gas Fireplace. Main Floor Laundry Room w/Garage Access. Secluded Primary Suite w/Ensuite Bath, Walk-In Closet & Sitting Area. Lower Level Rec/Games Room w/Awesome Bar Area, Fireplace, Full Bath + Tons Of Storage. The Backyard Is An Entertainers Dream & Features A Heated In-Ground Pool w/Waterfall, Hot Tub, Stone Patio, Gazebo, Multiple Sitting Areas & Is Fully Fenced. KEY FEATURES: Brick Exterior, 4 Car Driveway (No Sidewalk), Flag Stone Walkway & Steps, Mature Trees, Perennial Gardens, Aquatic Rubber Surfacing (Around Pool). Hardwood, Ceramics & Crown Molding (Main Floor), Wainscoting, Upgraded Trim, Some Newer Window Glass, Double Garage w/Inside Entry. Close To All Amenities & Just Minutes To The Lake. Meticulously Maintained & Loved Home! (id:61015)
Property Details
| MLS® Number | 40690370 |
| Property Type | Single Family |
| Amenities Near By | Beach, Golf Nearby, Marina, Park, Place Of Worship, Schools |
| Communication Type | High Speed Internet |
| Community Features | Community Centre |
| Equipment Type | Water Heater |
| Features | Paved Driveway, Automatic Garage Door Opener |
| Parking Space Total | 6 |
| Pool Type | Inground Pool |
| Rental Equipment Type | Water Heater |
| Structure | Shed |
Building
| Bathroom Total | 4 |
| Bedrooms Above Ground | 4 |
| Bedrooms Total | 4 |
| Appliances | Dishwasher, Dryer, Refrigerator, Washer, Gas Stove(s), Window Coverings, Hot Tub |
| Architectural Style | 2 Level |
| Basement Development | Partially Finished |
| Basement Type | Full (partially Finished) |
| Constructed Date | 2001 |
| Construction Style Attachment | Detached |
| Cooling Type | Central Air Conditioning |
| Exterior Finish | Brick |
| Fireplace Present | Yes |
| Fireplace Total | 2 |
| Fixture | Ceiling Fans |
| Half Bath Total | 1 |
| Heating Fuel | Natural Gas |
| Heating Type | Forced Air |
| Stories Total | 2 |
| Size Interior | 3,035 Ft2 |
| Type | House |
| Utility Water | Municipal Water |
Parking
| Attached Garage |
Land
| Access Type | Highway Nearby |
| Acreage | No |
| Fence Type | Fence |
| Land Amenities | Beach, Golf Nearby, Marina, Park, Place Of Worship, Schools |
| Landscape Features | Landscaped |
| Sewer | Municipal Sewage System |
| Size Depth | 115 Ft |
| Size Frontage | 53 Ft |
| Size Total Text | Under 1/2 Acre |
| Zoning Description | Residential |
Rooms
| Level | Type | Length | Width | Dimensions |
|---|---|---|---|---|
| Second Level | 4pc Bathroom | Measurements not available | ||
| Second Level | 4pc Bathroom | Measurements not available | ||
| Second Level | Bedroom | 14'6'' x 11'6'' | ||
| Second Level | Bedroom | 11'6'' x 11'3'' | ||
| Second Level | Bedroom | 11'2'' x 11'2'' | ||
| Second Level | Primary Bedroom | 13'11'' x 11'5'' | ||
| Lower Level | Utility Room | 26'2'' x 11'2'' | ||
| Lower Level | 3pc Bathroom | Measurements not available | ||
| Lower Level | Recreation Room | 34'4'' x 24'4'' | ||
| Main Level | 2pc Bathroom | Measurements not available | ||
| Main Level | Family Room | 18'10'' x 11'0'' | ||
| Main Level | Eat In Kitchen | 25'3'' x 13'9'' | ||
| Main Level | Living Room/dining Room | 23'0'' x 11'0'' | ||
| Main Level | Foyer | Measurements not available |
Utilities
| Cable | Available |
| Electricity | Available |
| Natural Gas | Available |
https://www.realtor.ca/real-estate/27801220/2327-jack-crescent-innisfil
Contact Us
Contact us for more information



