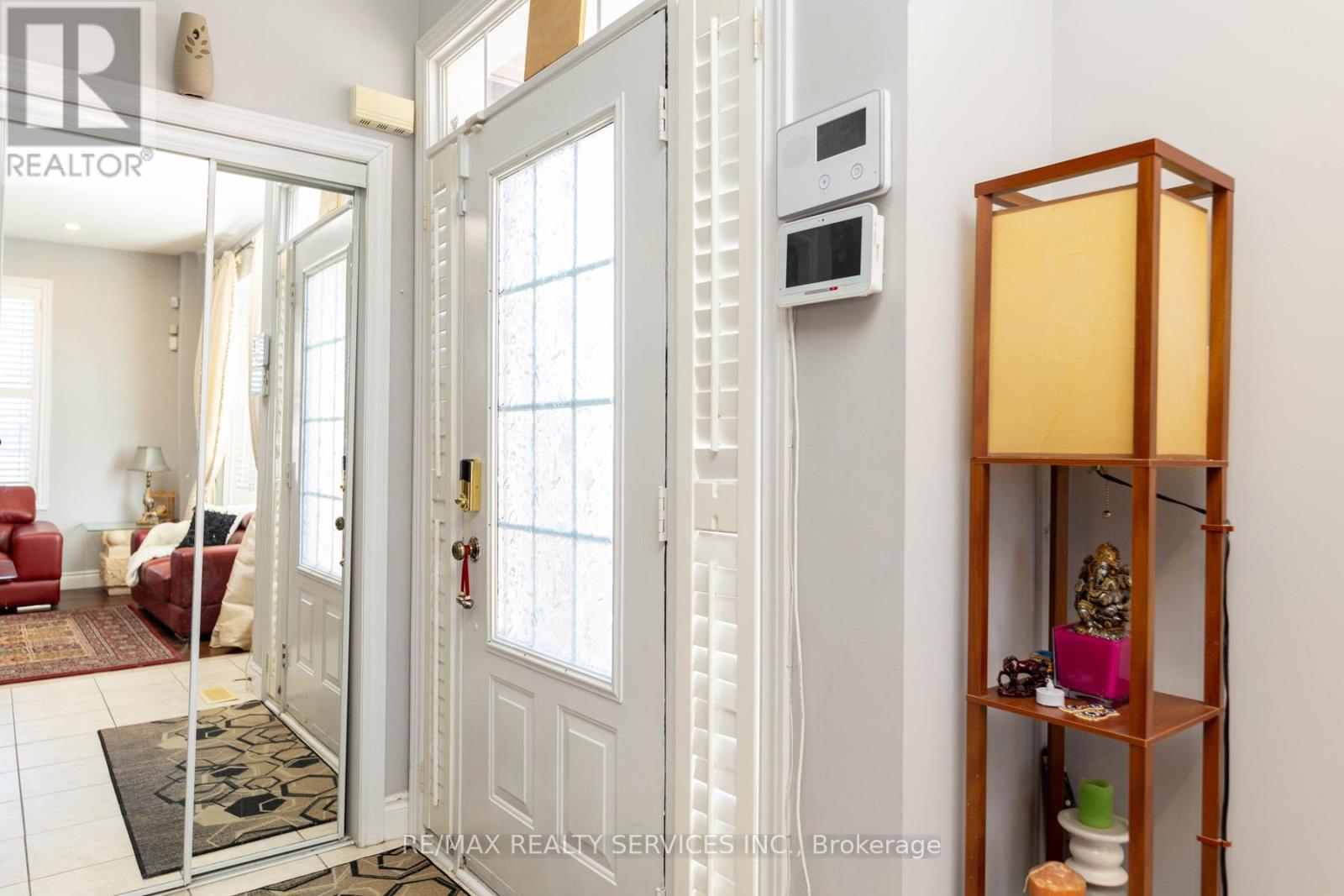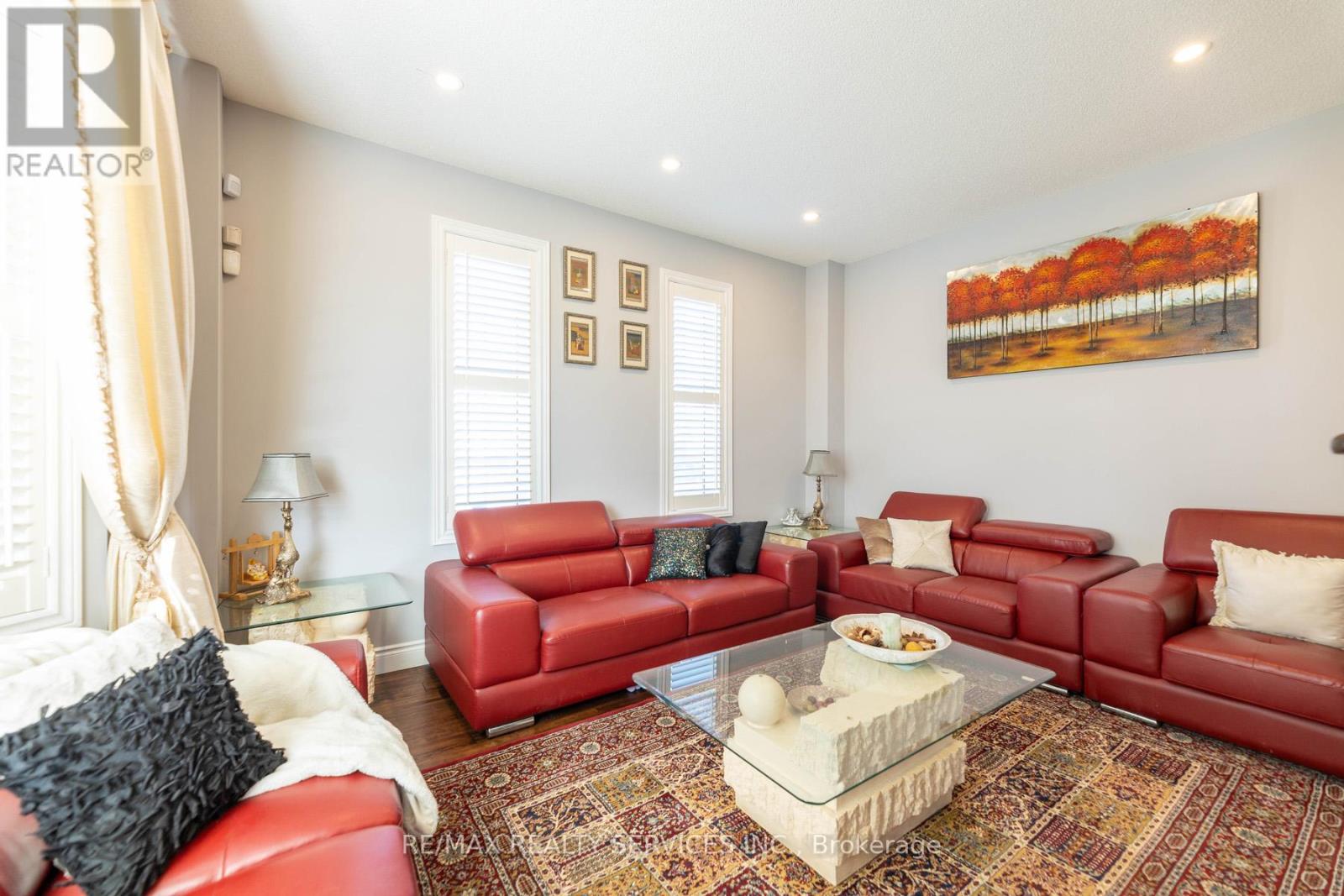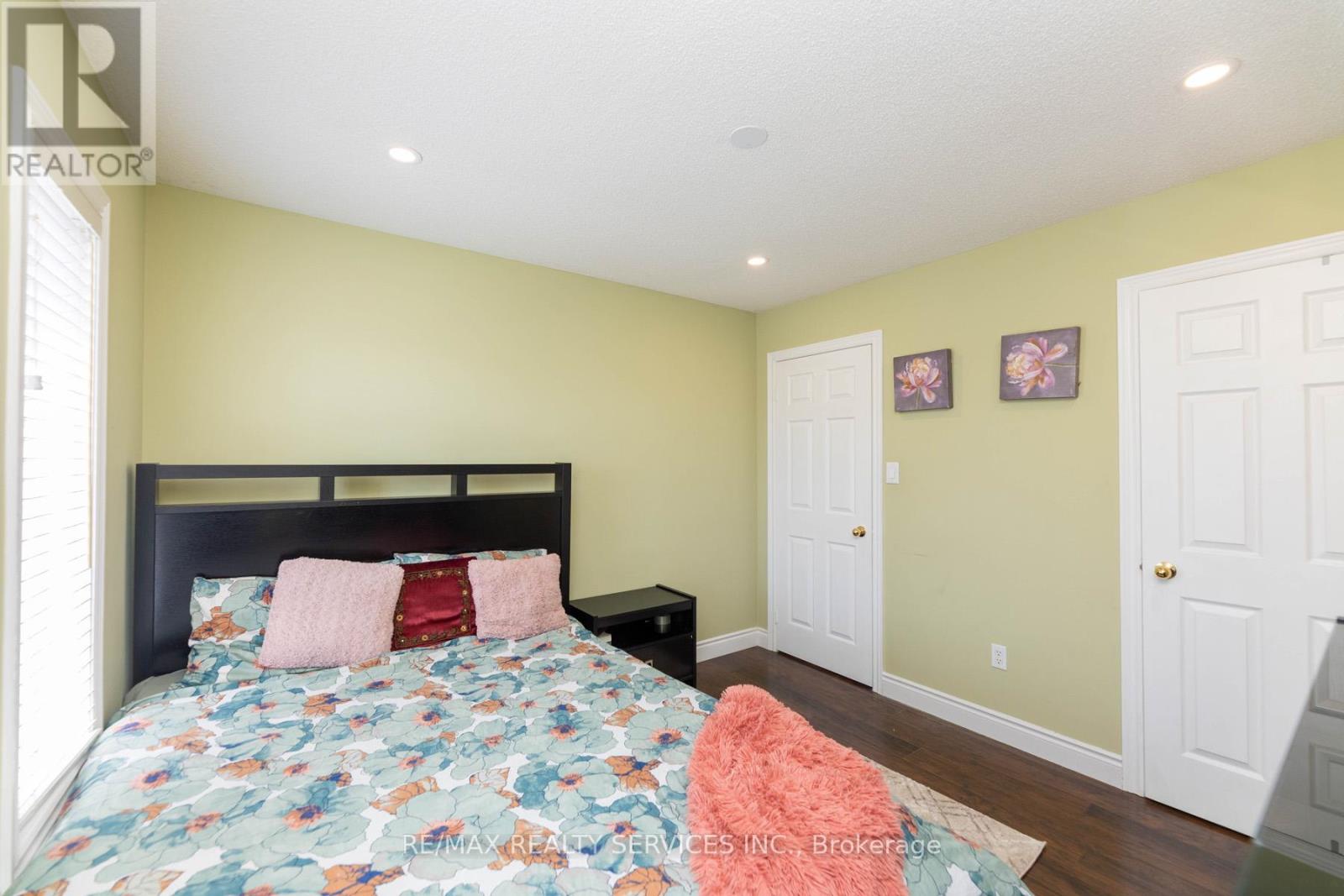29 Ness Road Brampton, Ontario L6Y 5N9
$1,329,000
A rare gem on an extra-large corner lot in a mature neighborhood. The immaculate home features 4 + 1 BR & 3 Bath with finished basement. A welcoming living room, serene dining room; the elegant family room with a fireplace; the conventional kitchen; walkout to the landscaped yard is a dreamy indoor-outdoor living. The kitchen is well-equipped with ample cabinets; an island counter and a pantry. The interior boasts of high ceilings, premium hardwood floors, adding an elegant touch. The private lot showcases a hassle free backyard ideal for family gatherings and entertaining. The double car garage provides easy access to the interior & the large driveway enhances the curb appeal. View the finished basemen with the extra large living area and the gracious bedroom. The home is move in ready and awaits the right new owners ! (id:61015)
Property Details
| MLS® Number | W9376200 |
| Property Type | Single Family |
| Community Name | Bram West |
| Parking Space Total | 4 |
Building
| Bathroom Total | 3 |
| Bedrooms Above Ground | 4 |
| Bedrooms Below Ground | 1 |
| Bedrooms Total | 5 |
| Appliances | Dishwasher, Dryer, Refrigerator, Stove, Washer |
| Basement Development | Finished |
| Basement Features | Apartment In Basement |
| Basement Type | N/a (finished) |
| Construction Style Attachment | Detached |
| Cooling Type | Central Air Conditioning |
| Exterior Finish | Brick |
| Fireplace Present | Yes |
| Flooring Type | Hardwood |
| Foundation Type | Concrete |
| Half Bath Total | 1 |
| Heating Fuel | Natural Gas |
| Heating Type | Forced Air |
| Stories Total | 2 |
| Type | House |
| Utility Water | Municipal Water |
Parking
| Attached Garage |
Land
| Acreage | No |
| Sewer | Sanitary Sewer |
| Size Depth | 90 Ft |
| Size Frontage | 42 Ft ,5 In |
| Size Irregular | 42.42 X 90 Ft ; Irregular |
| Size Total Text | 42.42 X 90 Ft ; Irregular |
Rooms
| Level | Type | Length | Width | Dimensions |
|---|---|---|---|---|
| Second Level | Eating Area | Measurements not available | ||
| Second Level | Bedroom 2 | Measurements not available | ||
| Second Level | Bedroom 3 | Measurements not available | ||
| Second Level | Bedroom 4 | Measurements not available | ||
| Basement | Bedroom 5 | Measurements not available | ||
| Basement | Living Room | Measurements not available | ||
| Main Level | Living Room | Measurements not available | ||
| Main Level | Family Room | Measurements not available | ||
| Main Level | Dining Room | Measurements not available | ||
| Main Level | Kitchen | Measurements not available |
https://www.realtor.ca/real-estate/27487801/29-ness-road-brampton-bram-west-bram-west
Contact Us
Contact us for more information





























