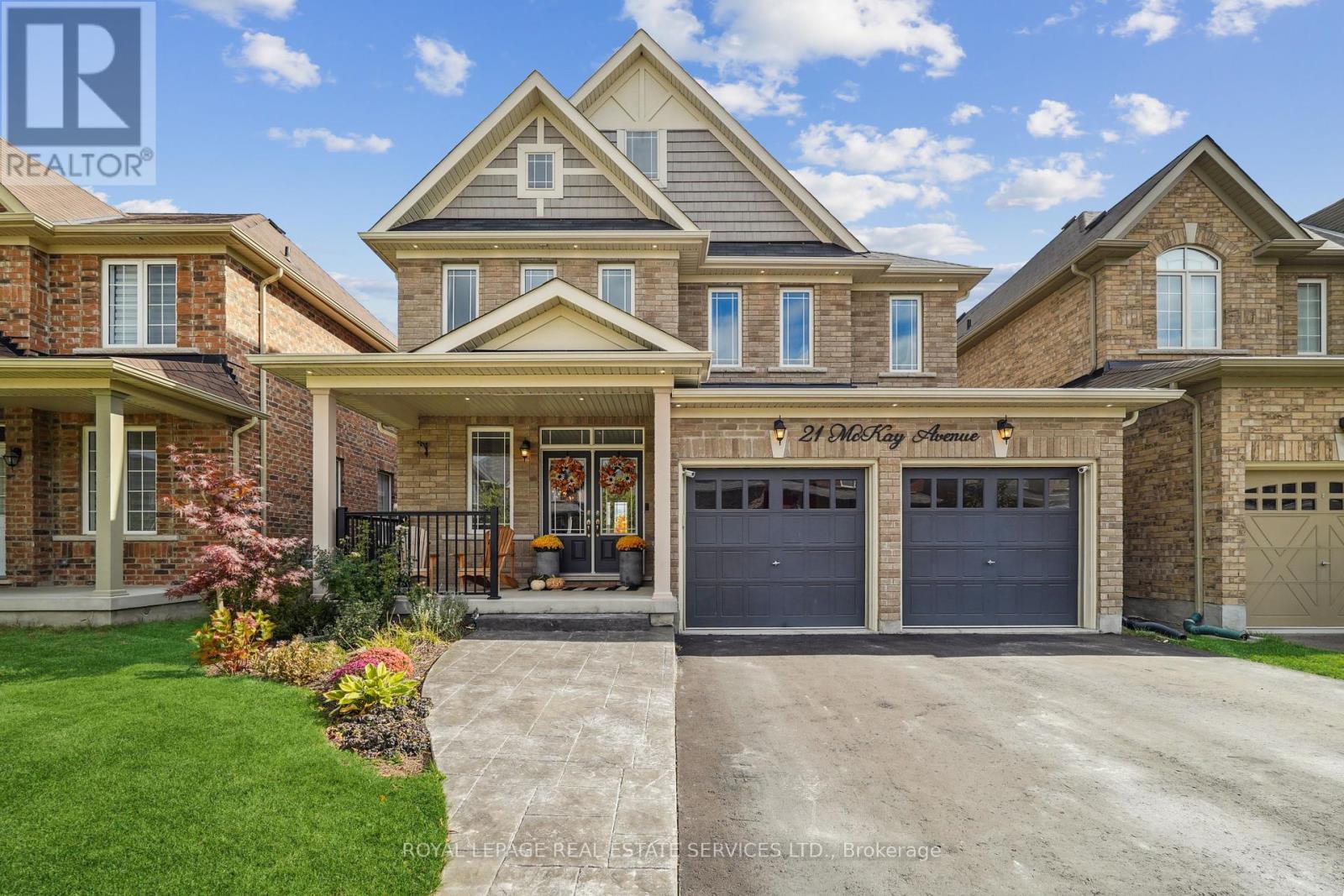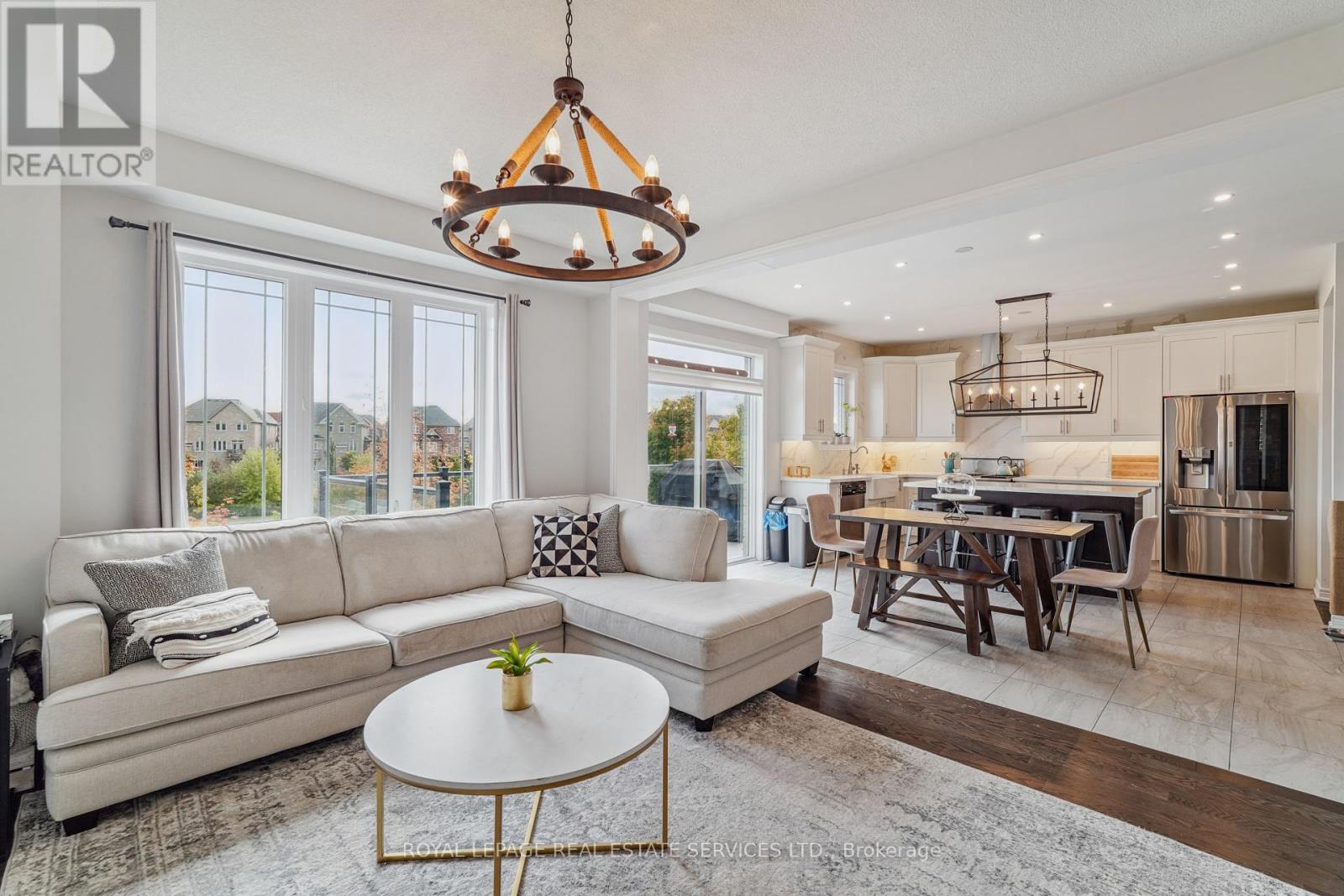21 Mckay Avenue New Tecumseth, Ontario L0G 1W0
$1,249,000
Step into this beautifully updated 4-bedroom, 4-bathroom family home, featuring nearly 3,000 square feet of thoughtfully designed living space. The grand double-door entrance opens to a spacious foyer, offering captivating sightlines that extend through the home, revealing stunning views of a naturalized pond and a peaceful conservation area your retreat of serenity just beyond the doorstep. The main floor boasts an open-concept design, perfect for modern living. The stunning contemporary kitchen features stacked cabinetry, sleek quartz countertops, a stylish breakfast island, and premium stainless steel appliances. Flowing seamlessly from the kitchen is a cozy living room with a charming gas fireplace, complemented by rich hardwood flooring that adds warmth and elegance. The family-sized dining room, adorned with dual chandeliers, is ideal for hosting memorable dinners, and creating an inviting ambiance for gatherings. Upstairs, the primary suite is a private oasis, spanning the entire rear of the home. This luxurious retreat includes a spacious sitting area, a walk-in closet, and a spa-like ensuite featuring a deep soaker tub perfect for unwinding after a long day. Three additional generously sized bedrooms & a full bath complete this level, offering comfort & ample closet space for the whole family. The lower level is a versatile space designed for both relaxation & productivity. It includes a dedicated home office, a full bathroom, plenty of storage, and a large recreation/media room. This area is perfect for hosting friends or enjoying a cozy movie night with loved ones. The rough-in for a wet bar or second kitchen adds even more flexibility. To Complete this space, step outside to your private, fully fenced yard with a covered hot tub & spa a serene escape to cap off your day in style. **** EXTRAS **** 1 of 31 homes to overlook the pond & Conservation Area. Steps to Joan Sutherland Park & Shopping (No Frills, Shops & Eateries). 4 mins Drive to Town & Conservation Area, 15-20 mins to Schomberg & 400 HWY. 25 Mins to Bradford Go Station. (id:61015)
Property Details
| MLS® Number | N10421090 |
| Property Type | Single Family |
| Community Name | Tottenham |
| Parking Space Total | 4 |
Building
| Bathroom Total | 4 |
| Bedrooms Above Ground | 4 |
| Bedrooms Below Ground | 1 |
| Bedrooms Total | 5 |
| Amenities | Fireplace(s) |
| Appliances | Dishwasher, Dryer, Microwave, Refrigerator, Stove, Washer |
| Basement Development | Finished |
| Basement Features | Walk Out |
| Basement Type | N/a (finished) |
| Construction Style Attachment | Detached |
| Cooling Type | Central Air Conditioning |
| Exterior Finish | Brick |
| Fireplace Present | Yes |
| Fireplace Total | 1 |
| Foundation Type | Block |
| Half Bath Total | 1 |
| Heating Fuel | Natural Gas |
| Heating Type | Forced Air |
| Stories Total | 2 |
| Size Interior | 2,000 - 2,500 Ft2 |
| Type | House |
| Utility Water | Municipal Water |
Parking
| Attached Garage |
Land
| Acreage | No |
| Sewer | Sanitary Sewer |
| Size Depth | 104 Ft ,4 In |
| Size Frontage | 39 Ft ,4 In |
| Size Irregular | 39.4 X 104.4 Ft |
| Size Total Text | 39.4 X 104.4 Ft |
Rooms
| Level | Type | Length | Width | Dimensions |
|---|---|---|---|---|
| Second Level | Primary Bedroom | 4.94 m | 4.76 m | 4.94 m x 4.76 m |
| Second Level | Bedroom 2 | 4.36 m | 3.45 m | 4.36 m x 3.45 m |
| Second Level | Bedroom 3 | 4.36 m | 3.54 m | 4.36 m x 3.54 m |
| Second Level | Bedroom 4 | 2.91 m | 3.26 m | 2.91 m x 3.26 m |
| Lower Level | Utility Room | 3.74 m | 5.39 m | 3.74 m x 5.39 m |
| Lower Level | Recreational, Games Room | 6.05 m | 7.21 m | 6.05 m x 7.21 m |
| Lower Level | Office | 3.08 m | 3.34 m | 3.08 m x 3.34 m |
| Main Level | Living Room | 3.59 m | 4.76 m | 3.59 m x 4.76 m |
| Main Level | Laundry Room | 3.14 m | 2.51 m | 3.14 m x 2.51 m |
| Main Level | Dining Room | 7.76 m | 5.76 m | 7.76 m x 5.76 m |
| Main Level | Kitchen | 2.59 m | 4.76 m | 2.59 m x 4.76 m |
| Main Level | Eating Area | 2.24 m | 4.76 m | 2.24 m x 4.76 m |
https://www.realtor.ca/real-estate/27643345/21-mckay-avenue-new-tecumseth-tottenham-tottenham
Contact Us
Contact us for more information






































