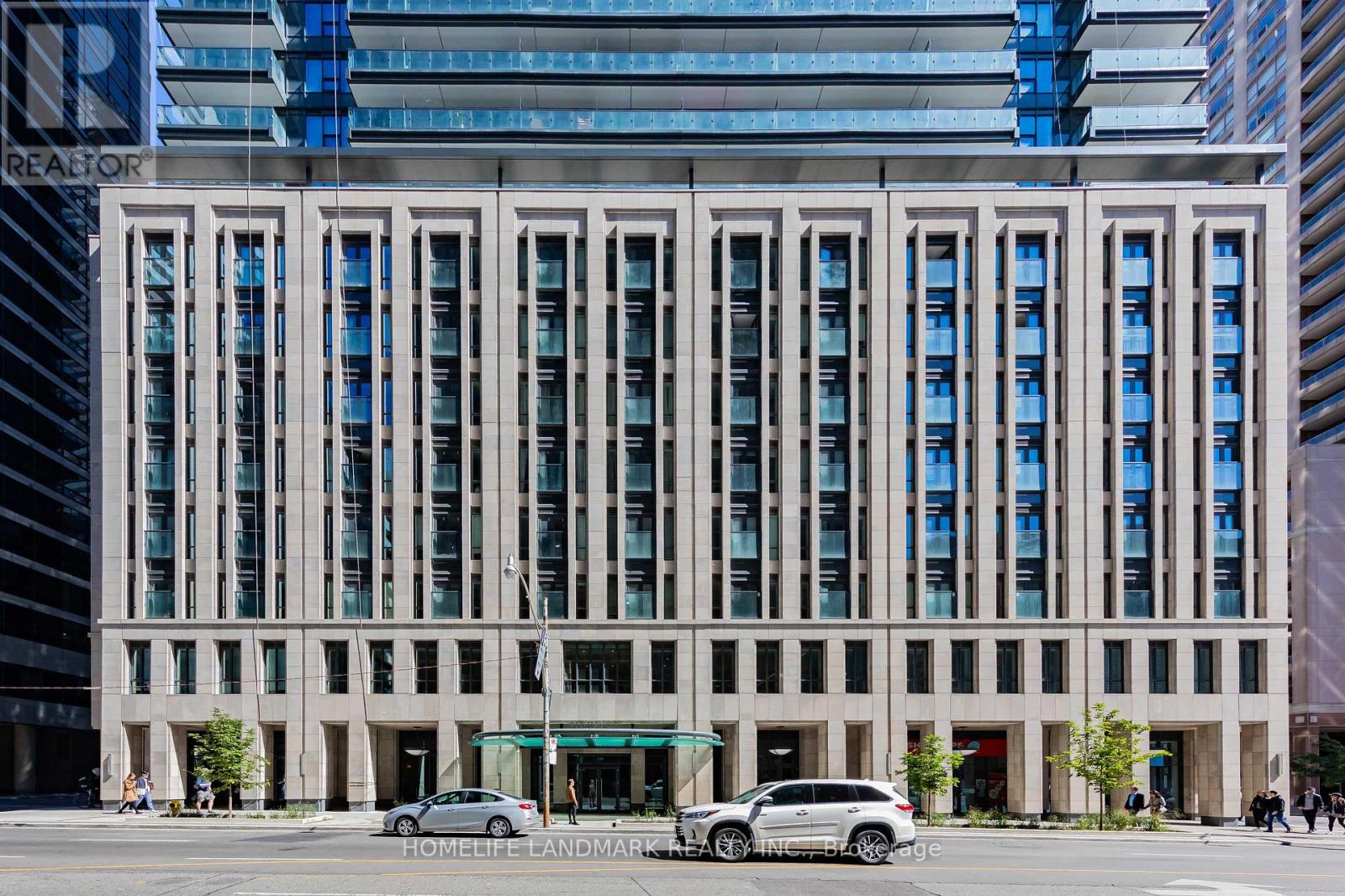604 - 955 Bay Street Toronto, Ontario M5S 2A2
$550,000Maintenance, Parking, Insurance, Common Area Maintenance
$376.88 Monthly
Maintenance, Parking, Insurance, Common Area Maintenance
$376.88 MonthlyWelcome to Britt Luxury Residence heritage of the Legendary Britt Hotel. Well-kept One Bedroom Unit with Major Upgrades. 9 Ceiling, Engineered Floors Throughout, Upgraded White Kitchen Cabinet and Stone Countertops, Backsplash. S.S. Appliances in Kitchen, Front Load Washer & Dryer. 5 Star Hotel Style Lobby, Fully Equipped Fitness Centre, Yoga Studio, Roof Top Outdoor Pool with Terraces & BBQ Area, Sauna & HotTub, 24Hr Concierge Service, Party Room & Private Dining Room, Meeting Room, Library, Sitting Areas with WIFI, Pet Spa, Visitor Parking & ***Wheel Chair Accessible!*** The Building Is Not Subject To RENT CONTROL. An Unbeatable Location at Bay & Wellesley , Walk to UOT, TMU, TTC, Yorkville Shopping District, Financial District, Supermarkets and Entertainment, and much more. **** EXTRAS **** The Building Is Not Subject To RENT CONTROL. Wheel chair Accessible! (id:61015)
Property Details
| MLS® Number | C9268951 |
| Property Type | Single Family |
| Neigbourhood | Discovery District |
| Community Name | Bay Street Corridor |
| Amenities Near By | Public Transit, Schools, Place Of Worship, Hospital, Park |
| Community Features | Pet Restrictions |
| Features | Wheelchair Access, Balcony, In Suite Laundry |
| Pool Type | Outdoor Pool |
Building
| Bathroom Total | 1 |
| Bedrooms Above Ground | 1 |
| Bedrooms Total | 1 |
| Amenities | Party Room, Visitor Parking, Exercise Centre, Security/concierge, Sauna |
| Appliances | Window Coverings |
| Cooling Type | Central Air Conditioning |
| Exterior Finish | Concrete |
| Fire Protection | Security System, Smoke Detectors |
| Flooring Type | Laminate |
| Heating Fuel | Natural Gas |
| Heating Type | Forced Air |
| Size Interior | 500 - 599 Ft2 |
| Type | Apartment |
Parking
| Underground |
Land
| Acreage | No |
| Land Amenities | Public Transit, Schools, Place Of Worship, Hospital, Park |
| Zoning Description | Residential |
Rooms
| Level | Type | Length | Width | Dimensions |
|---|---|---|---|---|
| Flat | Living Room | 5.6 m | 3.85 m | 5.6 m x 3.85 m |
| Flat | Dining Room | 5.6 m | 3.85 m | 5.6 m x 3.85 m |
| Flat | Kitchen | 5.6 m | 3.85 m | 5.6 m x 3.85 m |
| Flat | Primary Bedroom | 3.5 m | 2.9 m | 3.5 m x 2.9 m |
| Flat | Other | 5.55 m | 1.22 m | 5.55 m x 1.22 m |
Contact Us
Contact us for more information






























