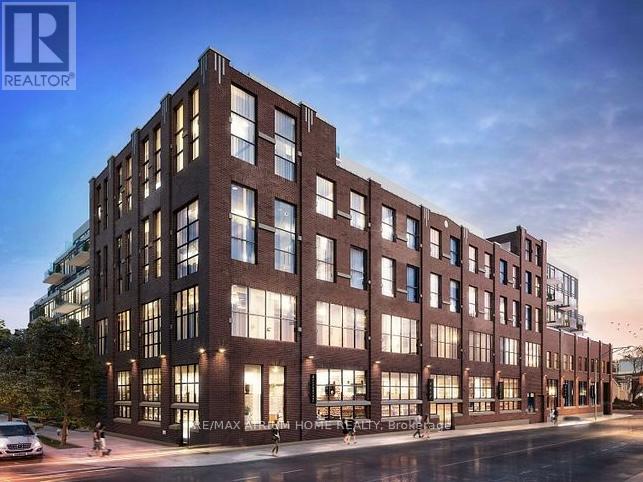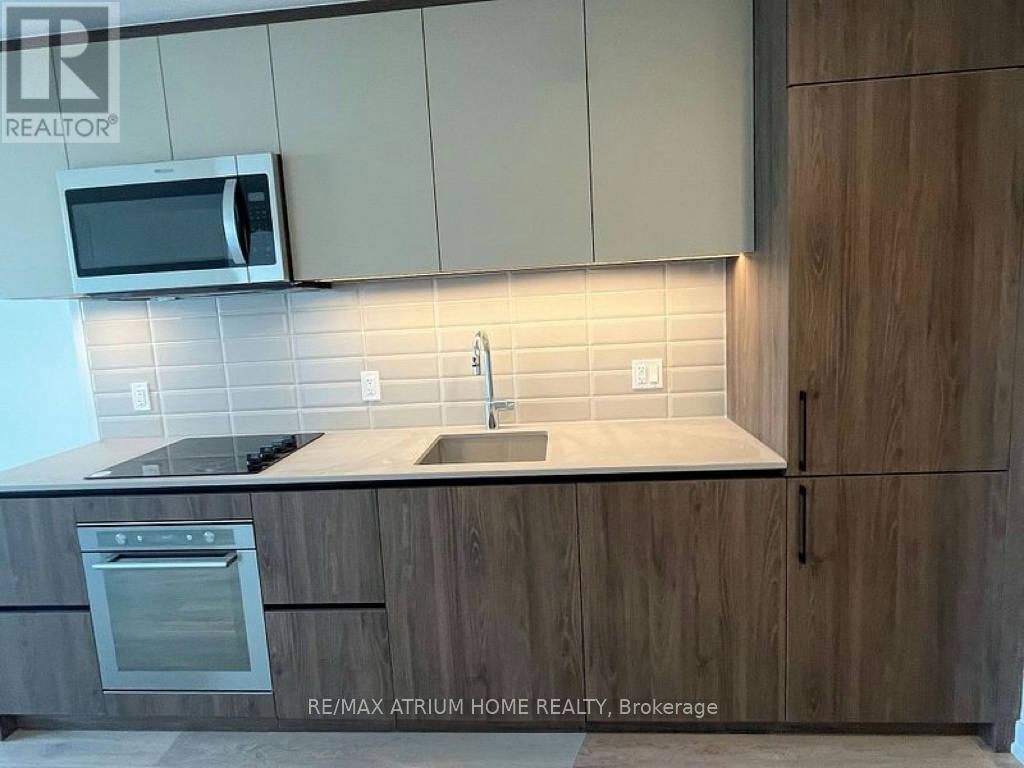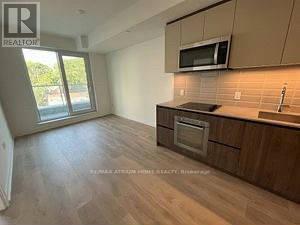433 - 150 Logan Avenue Toronto, Ontario M4M 0E4
$2,850 Monthly
Discover luxury living in the heart of Leslieville in this modern condo! This stylish 2-bedroom, 2-bathroom unit offers a spacious open-concept layout, featuring a sleek kitchen with built-in appliances. The bright primary bedroom includes a modern 3-piece ensuite, a large double closet, and expansive windows that fill the space with natural light.This unit includes parking space. This boutique building also boasts top-notch amenities like a rooftop party room and terrace, and a well-equipped gym. Located in the vibrant Leslieville neighborhood, you're steps away from everything you need: transit, restaurants, shops, parks, and recreational trails, with easy access to highways. Families will love the proximity to great schools, a library, daycare options, and a lively community scene. **** EXTRAS **** Tenant Pays Own Utilities. Non Smokers. Tenant Insurance & $250 Per Set Key Deposit. (id:61015)
Property Details
| MLS® Number | E11916527 |
| Property Type | Single Family |
| Neigbourhood | Lower Riverdale |
| Community Name | South Riverdale |
| Amenities Near By | Park, Public Transit, Schools |
| Community Features | Pets Not Allowed, Community Centre |
| Features | Balcony, Carpet Free, In Suite Laundry |
| Parking Space Total | 1 |
| View Type | View |
Building
| Bathroom Total | 2 |
| Bedrooms Above Ground | 2 |
| Bedrooms Total | 2 |
| Amenities | Security/concierge, Exercise Centre, Party Room, Visitor Parking |
| Appliances | Garage Door Opener Remote(s), Oven - Built-in |
| Cooling Type | Central Air Conditioning |
| Exterior Finish | Concrete |
| Flooring Type | Laminate |
| Heating Fuel | Natural Gas |
| Heating Type | Forced Air |
| Size Interior | 600 - 699 Ft2 |
| Type | Apartment |
Parking
| Underground |
Land
| Acreage | No |
| Land Amenities | Park, Public Transit, Schools |
Rooms
| Level | Type | Length | Width | Dimensions |
|---|---|---|---|---|
| Flat | Living Room | 6.73 m | 3.02 m | 6.73 m x 3.02 m |
| Flat | Dining Room | 6.73 m | 3.02 m | 6.73 m x 3.02 m |
| Flat | Kitchen | 6.73 m | 3.02 m | 6.73 m x 3.02 m |
| Flat | Bedroom | 3.2 m | 2.77 m | 3.2 m x 2.77 m |
| Flat | Bedroom 2 | 2.77 m | 2.24 m | 2.77 m x 2.24 m |
Contact Us
Contact us for more information













